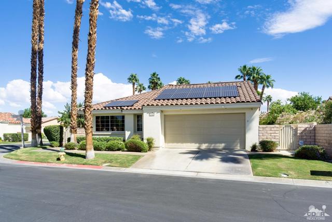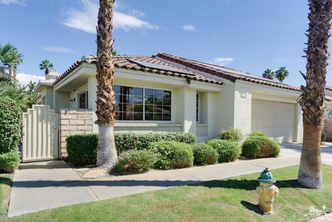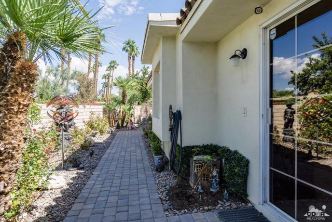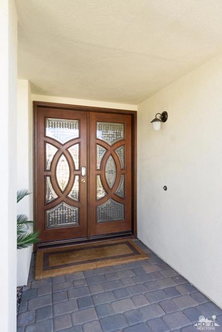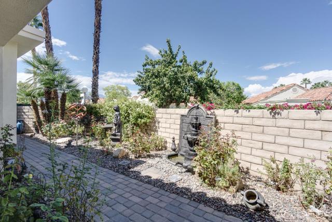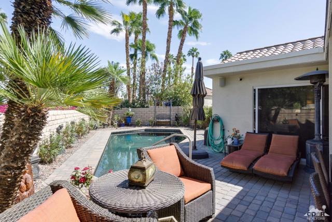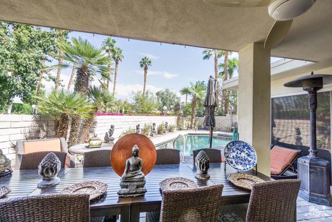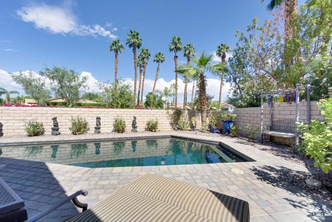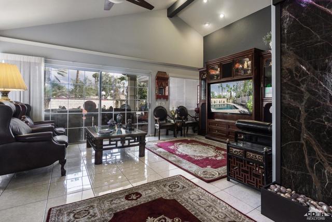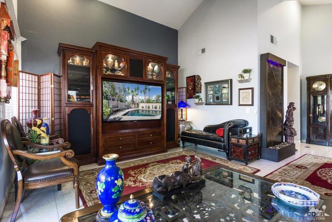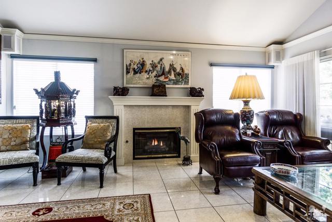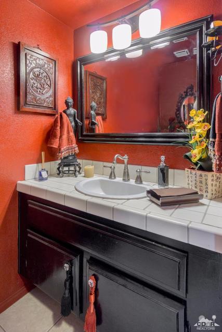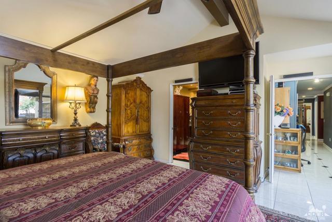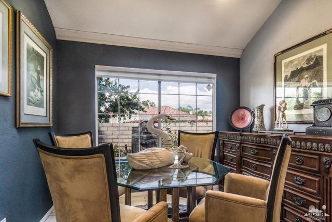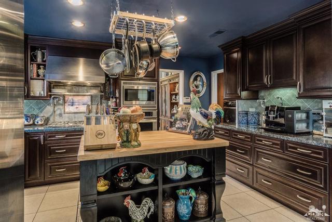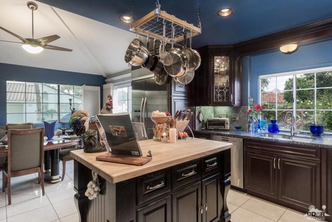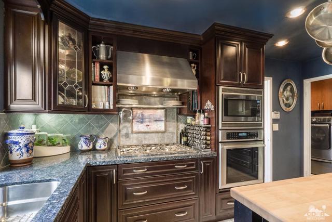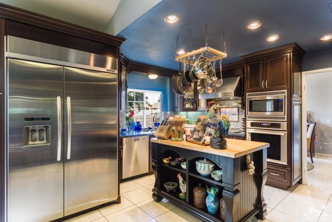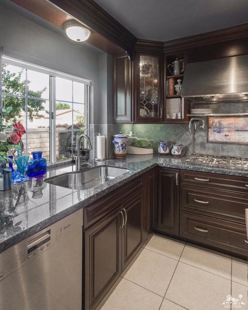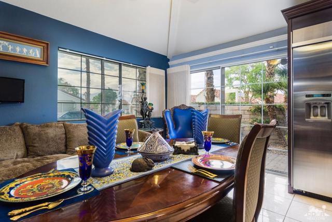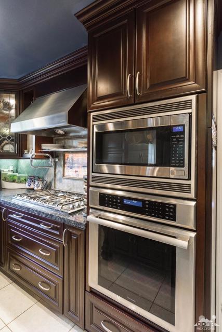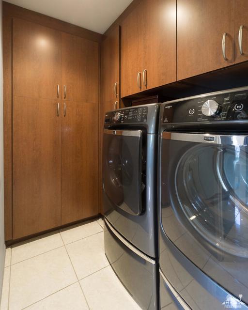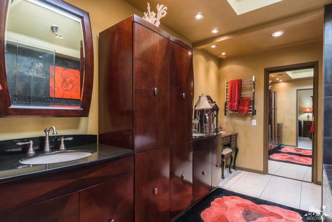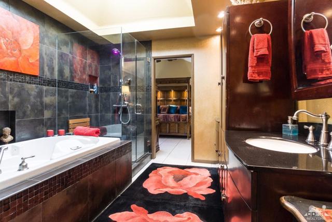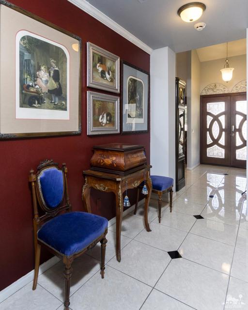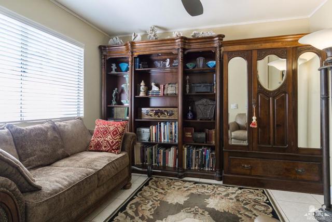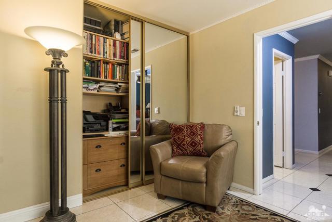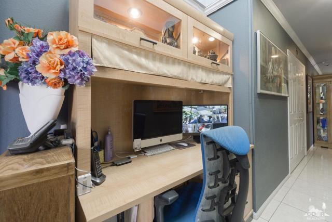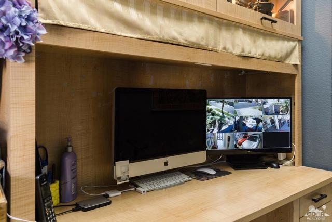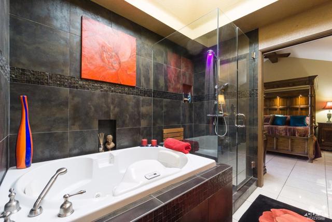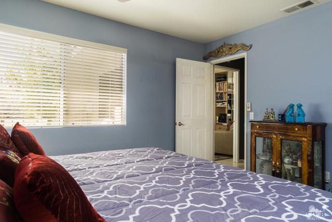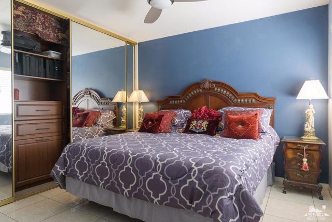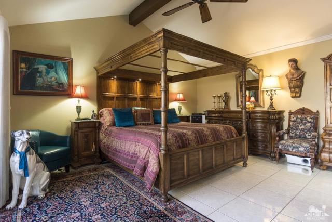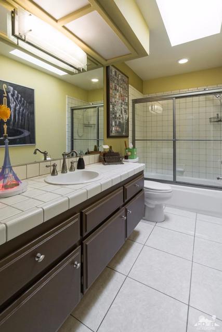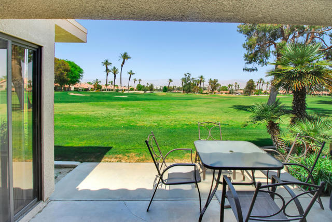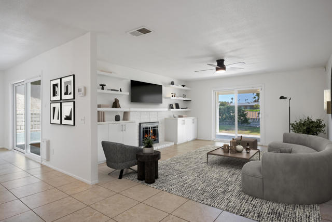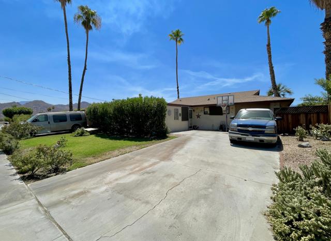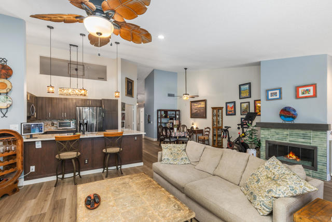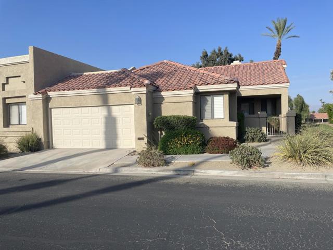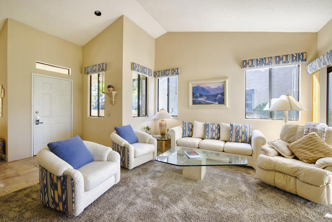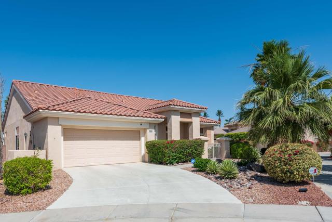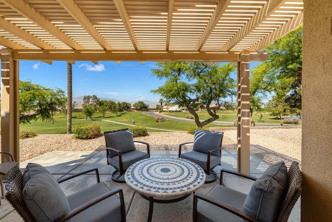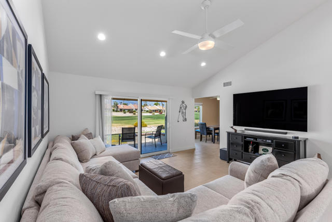77740 Cape Verde Drive
Palm Desert, CA 92211
Sold
77740 Cape Verde Drive
Palm Desert, CA 92211
Sold
Rare opportunity to own a very highly upgraded single family home across the street from the Tennis Gardens in Indian Wells. Located behind the gates of Desert Breezes Tennis Resort. This luxurious entertainment home includes: pavers, fountain, covered patio off Master Bedroom & Living room, misters, and salt water pool (Pebble-tech finish). Custom chef's kitchen with high-end appliances including a Viking cooktop; Thermador oven & microwave; Miele Dishwasher and $9,000 Kitchenaid 48'' wide Refrigerator. Master bathroom spa with custom cabinet, energy efficient recirculating hot water system, jetted tub, large shower, toilet room and walk-in closet designed by Closet World. State of the art solar system to stay cool in the summer without high electric bills. Hunter Douglas Window Treatments throughout, including 5 motorized remote control drapes. Too many upgrades to list; so check out the attachment.
PROPERTY INFORMATION
| MLS # | 216028236DA | Lot Size | 7,405 Sq. Ft. |
| HOA Fees | $343/Monthly | Property Type | Single Family Residence |
| Price | $ 414,900
Price Per SqFt: $ 201 |
DOM | 3295 Days |
| Address | 77740 Cape Verde Drive | Type | Residential |
| City | Palm Desert | Sq.Ft. | 2,062 Sq. Ft. |
| Postal Code | 92211 | Garage | 2 |
| County | Riverside | Year Built | 1988 |
| Bed / Bath | 3 / 2.5 | Parking | 4 |
| Built In | 1988 | Status | Closed |
| Sold Date | 2016-12-21 |
INTERIOR FEATURES
| Has Laundry | Yes |
| Laundry Information | Individual Room |
| Has Fireplace | Yes |
| Fireplace Information | Decorative, See Remarks |
| Has Appliances | Yes |
| Kitchen Appliances | Gas Cooktop, Microwave, Electric Oven, Vented Exhaust Fan, Refrigerator, Gas Cooking, Disposal, Dishwasher, Gas Water Heater, Hot Water Circulator, Range Hood |
| Kitchen Information | Granite Counters, Remodeled Kitchen |
| Kitchen Area | Dining Room, Breakfast Counter / Bar |
| Has Heating | Yes |
| Heating Information | Central, Natural Gas |
| Room Information | See Remarks, Formal Entry, Family Room, Primary Suite, Walk-In Closet |
| Has Cooling | Yes |
| Cooling Information | Electric, Central Air |
| Flooring Information | Tile, Concrete |
| InteriorFeatures Information | Cathedral Ceiling(s), Storage, Wired for Sound, High Ceilings |
| DoorFeatures | Double Door Entry |
| Has Spa | No |
| WindowFeatures | Blinds |
| SecuritySafety | Automatic Gate, Wired for Alarm System, Card/Code Access, Gated Community |
| Bathroom Information | Remodeled, Jetted Tub, Shower |
EXTERIOR FEATURES
| FoundationDetails | Slab |
| Roof | Concrete, Tile |
| Has Pool | Yes |
| Pool | Gunite, Pebble, In Ground, Electric Heat, Salt Water |
| Has Patio | Yes |
| Patio | Covered, Concrete |
| Has Fence | Yes |
| Fencing | Block |
| Has Sprinklers | Yes |
WALKSCORE
MAP
MORTGAGE CALCULATOR
- Principal & Interest:
- Property Tax: $443
- Home Insurance:$119
- HOA Fees:$343
- Mortgage Insurance:
PRICE HISTORY
| Date | Event | Price |
| 12/20/2016 | Listed | $407,000 |
| 09/28/2016 | Listed | $414,900 |

Topfind Realty
REALTOR®
(844)-333-8033
Questions? Contact today.
Interested in buying or selling a home similar to 77740 Cape Verde Drive?
Palm Desert Similar Properties
Listing provided courtesy of Dave Goldman, Peter Murray & Associates. Based on information from California Regional Multiple Listing Service, Inc. as of #Date#. This information is for your personal, non-commercial use and may not be used for any purpose other than to identify prospective properties you may be interested in purchasing. Display of MLS data is usually deemed reliable but is NOT guaranteed accurate by the MLS. Buyers are responsible for verifying the accuracy of all information and should investigate the data themselves or retain appropriate professionals. Information from sources other than the Listing Agent may have been included in the MLS data. Unless otherwise specified in writing, Broker/Agent has not and will not verify any information obtained from other sources. The Broker/Agent providing the information contained herein may or may not have been the Listing and/or Selling Agent.
