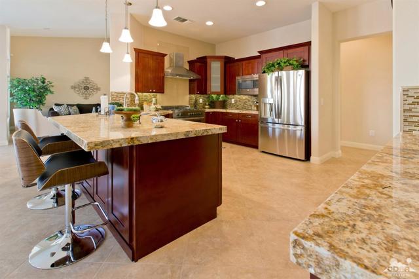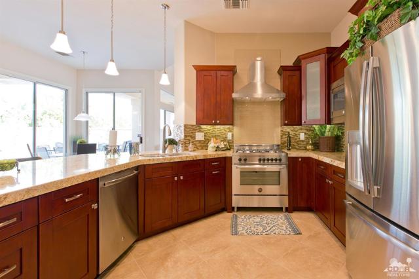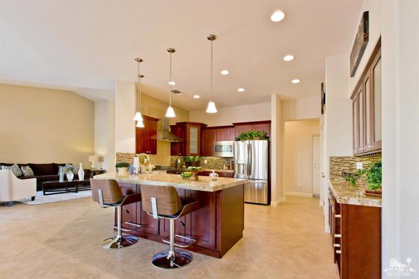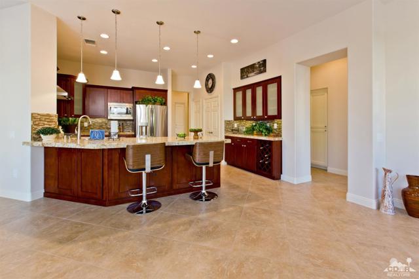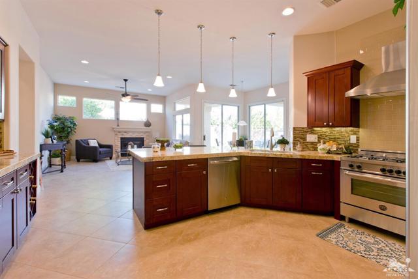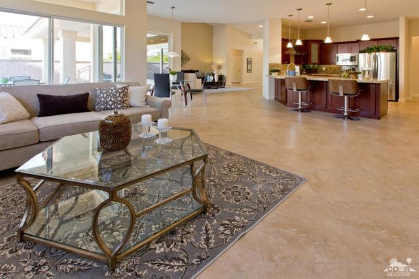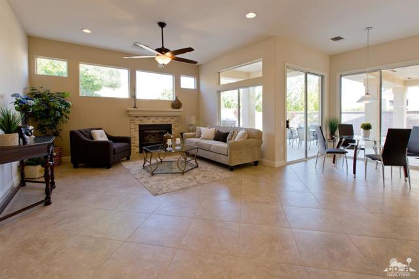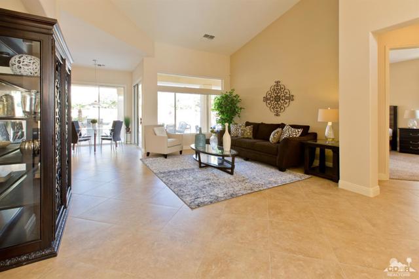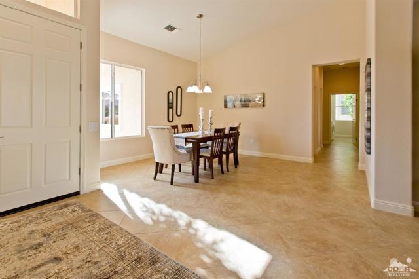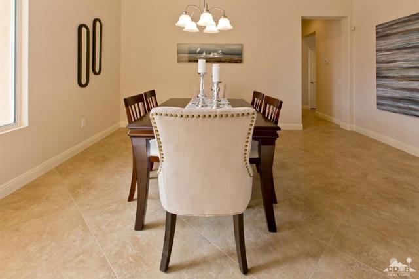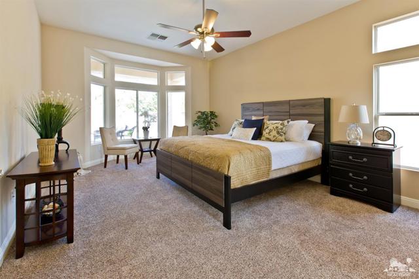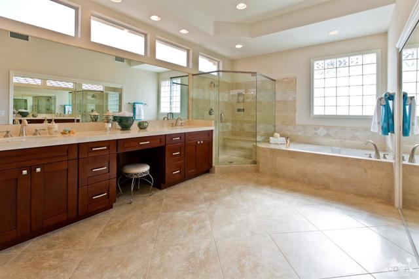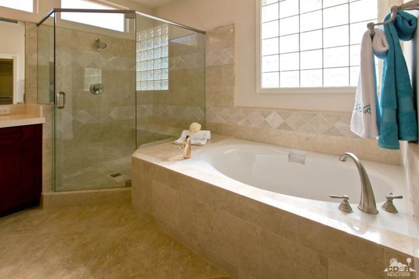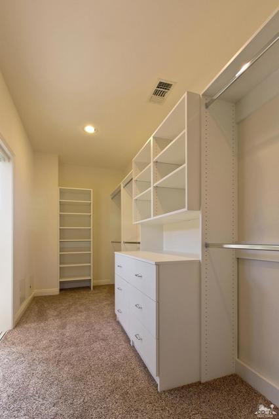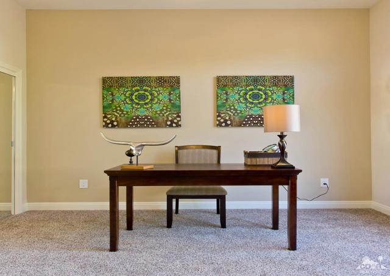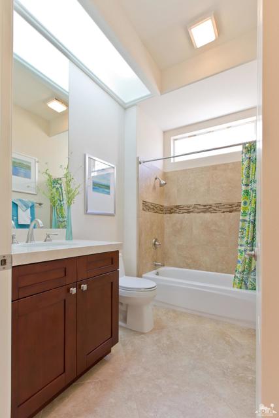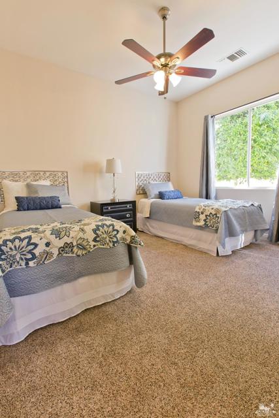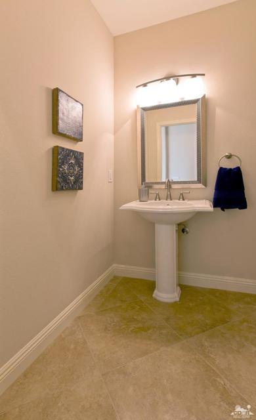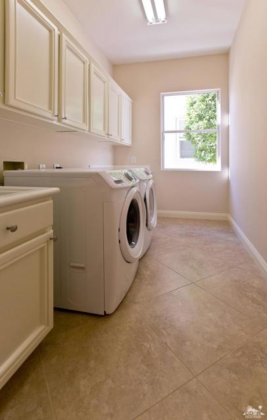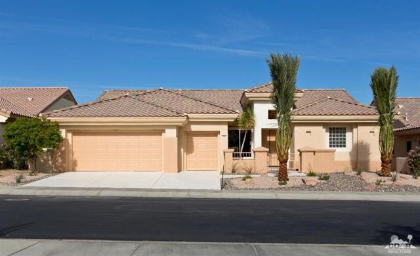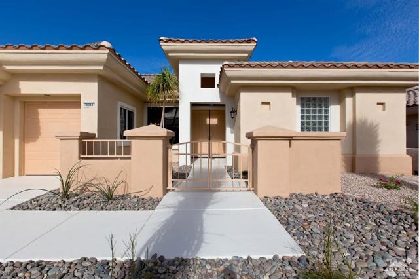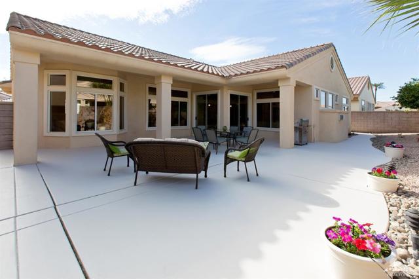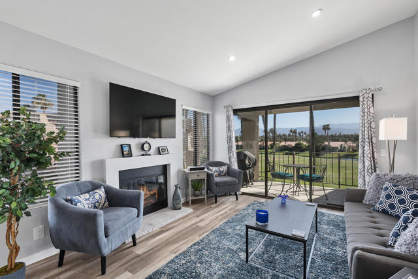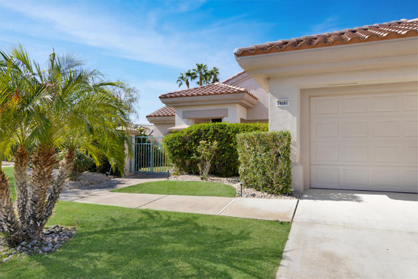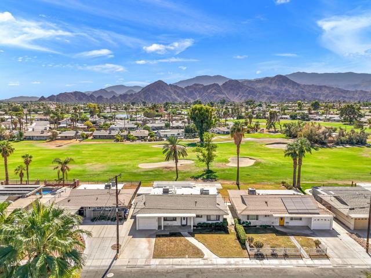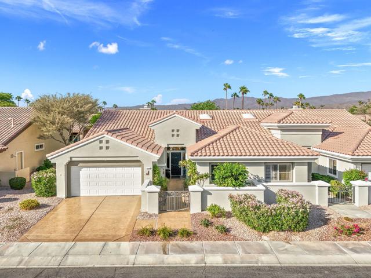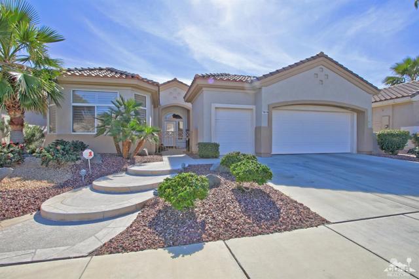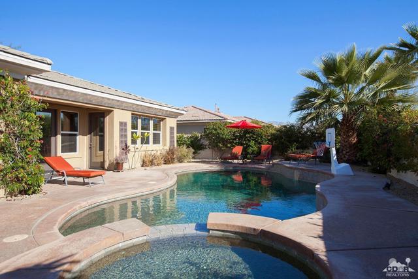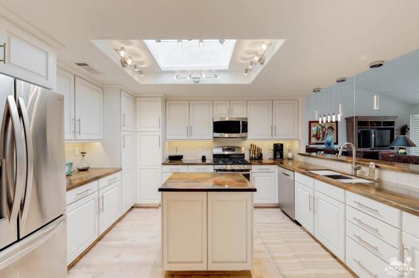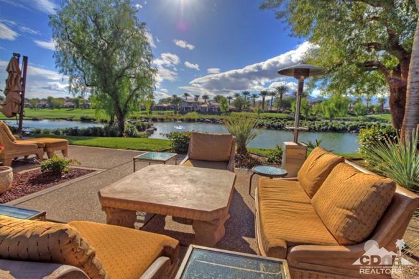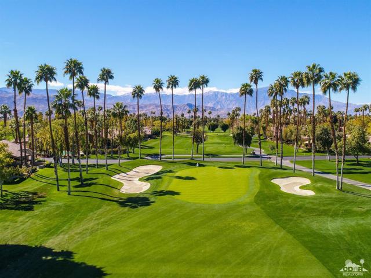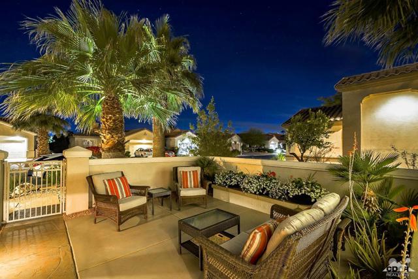78084 Larbrook Drive
Palm Desert, CA 92211
Sold
78084 Larbrook Drive
Palm Desert, CA 92211
Sold
Sun City - The Pave/San Remo - Rare custom remodel in Sun City Palm Desert! PRICED to SELL! Open the double doors & see the 20x20 diagonally laid LEGACY SAND tile that flows through the OPEN FLOOR PLAN. The kitchen presents 3 slabs of CAFE CREAM GRANITE with matching BEIGE STACK & STRAWBERRY GLOSS backsplash. HUGE Italian 36 inch BERTAZZONI range with 5 burners & matching hood. Brand new GE refrigerator, dishwasher, & built in microwave. Custom built MAHOGANY CHERRY WOOD cabinets that feature; dovetailed drawers, soft closing hinges, LED lighting, wine rack, & wine glass holder. The master bathroom presents custom CREMA MARFIL MARBLE shower, bathtub, & countertop; with dual sinks & makeup vanity. The guest bath mirrors the CREMA MARFIL MARBLE countertop with custom LEGACY SAND TILE & BEIGE STACK BACKSPLASH shower. Brand new SAMSUNG front loaded washer & dryer.
PROPERTY INFORMATION
| MLS # | 216028640DA | Lot Size | 7,405 Sq. Ft. |
| HOA Fees | $269/Monthly | Property Type | Single Family Residence |
| Price | $ 469,900
Price Per SqFt: $ 199 |
DOM | 3347 Days |
| Address | 78084 Larbrook Drive | Type | Residential |
| City | Palm Desert | Sq.Ft. | 2,367 Sq. Ft. |
| Postal Code | 92211 | Garage | 3 |
| County | Riverside | Year Built | 1996 |
| Bed / Bath | 3 / 2.5 | Parking | 8 |
| Built In | 1996 | Status | Closed |
| Sold Date | 2017-01-18 |
INTERIOR FEATURES
| Has Laundry | Yes |
| Laundry Information | Individual Room |
| Has Fireplace | Yes |
| Fireplace Information | See Remarks, Masonry, Living Room |
| Has Appliances | Yes |
| Kitchen Appliances | Gas Range, Microwave, Refrigerator, Disposal, Freezer, Dishwasher, Gas Water Heater, Range Hood |
| Kitchen Information | Remodeled Kitchen, Granite Counters |
| Kitchen Area | Breakfast Counter / Bar, Dining Room, Breakfast Nook |
| Has Heating | Yes |
| Heating Information | Forced Air, Natural Gas |
| Room Information | Living Room, Formal Entry, Family Room, Primary Suite, Walk-In Closet |
| Has Cooling | Yes |
| Cooling Information | Zoned |
| Flooring Information | Carpet, Tile |
| InteriorFeatures Information | Built-in Features, Dry Bar, Recessed Lighting, Open Floorplan, High Ceilings, Cathedral Ceiling(s) |
| DoorFeatures | French Doors |
| Has Spa | No |
| SpaDescription | Community, In Ground |
| WindowFeatures | Double Pane Windows |
| SecuritySafety | 24 Hour Security, Automatic Gate, Gated Community |
| Bathroom Information | Low Flow Toilet(s), Tile Counters, Shower in Tub, Separate tub and shower, Remodeled |
EXTERIOR FEATURES
| ExteriorFeatures | Barbecue Private |
| FoundationDetails | Slab |
| Roof | Concrete, Tile |
| Has Pool | Yes |
| Pool | In Ground |
| Has Patio | Yes |
| Patio | Covered, Concrete |
| Has Fence | Yes |
| Fencing | Block, Wrought Iron |
| Has Sprinklers | Yes |
WALKSCORE
MAP
MORTGAGE CALCULATOR
- Principal & Interest:
- Property Tax: $501
- Home Insurance:$119
- HOA Fees:$268.99
- Mortgage Insurance:
PRICE HISTORY
| Date | Event | Price |
| 01/17/2017 | Listed | $460,000 |
| 10/03/2016 | Listed | $469,900 |

Topfind Realty
REALTOR®
(844)-333-8033
Questions? Contact today.
Interested in buying or selling a home similar to 78084 Larbrook Drive?
Palm Desert Similar Properties
Listing provided courtesy of Charles Scicli, Shadow Hills Real Estate. Based on information from California Regional Multiple Listing Service, Inc. as of #Date#. This information is for your personal, non-commercial use and may not be used for any purpose other than to identify prospective properties you may be interested in purchasing. Display of MLS data is usually deemed reliable but is NOT guaranteed accurate by the MLS. Buyers are responsible for verifying the accuracy of all information and should investigate the data themselves or retain appropriate professionals. Information from sources other than the Listing Agent may have been included in the MLS data. Unless otherwise specified in writing, Broker/Agent has not and will not verify any information obtained from other sources. The Broker/Agent providing the information contained herein may or may not have been the Listing and/or Selling Agent.
