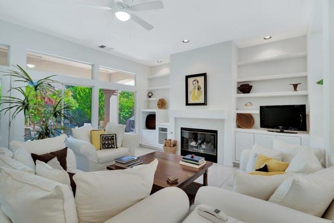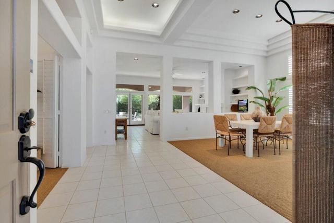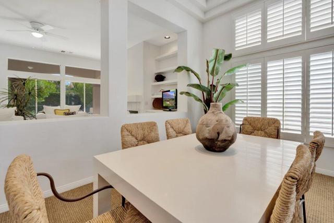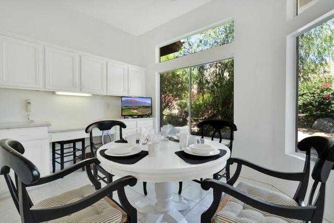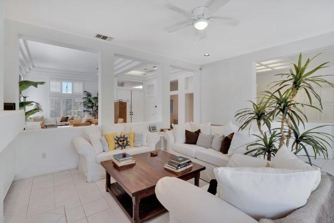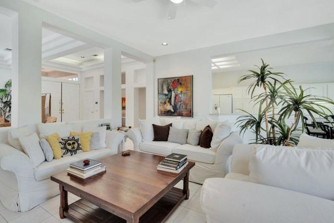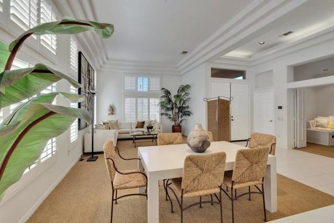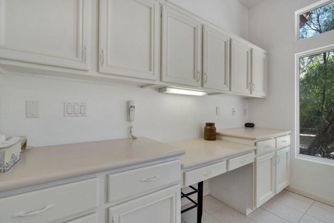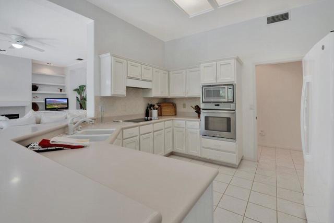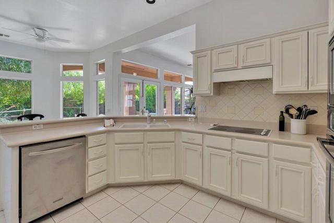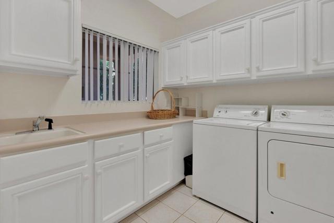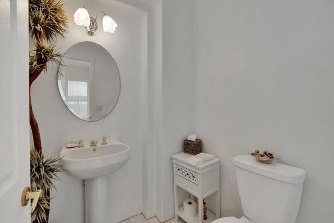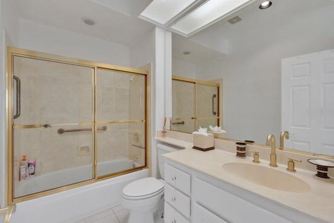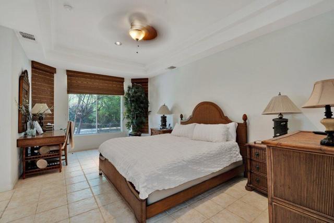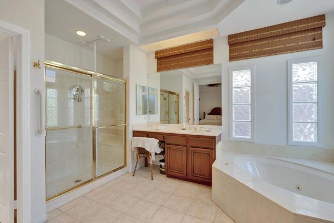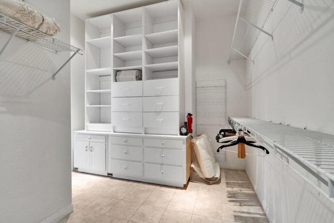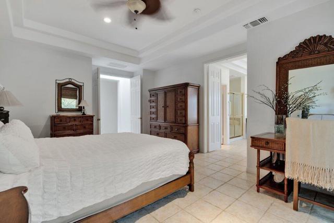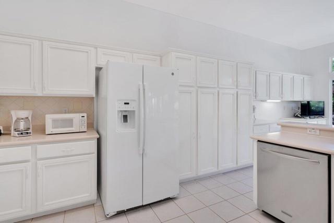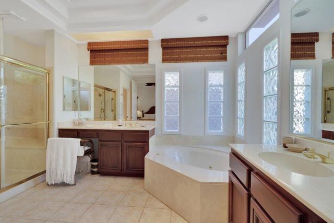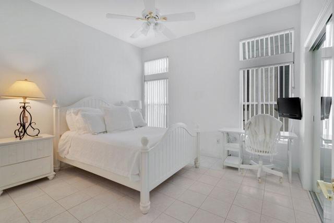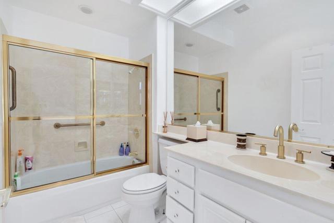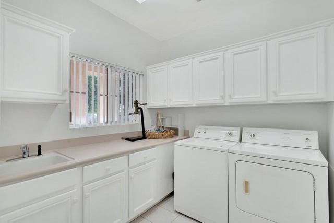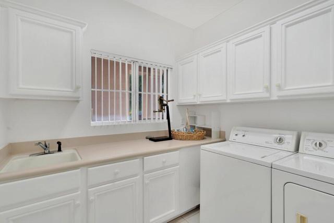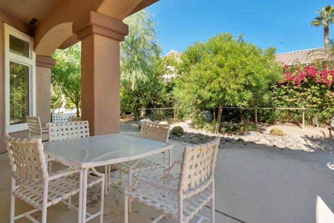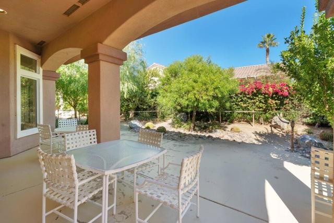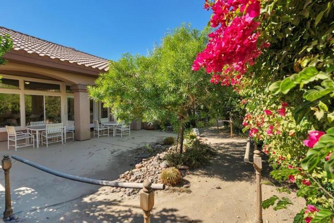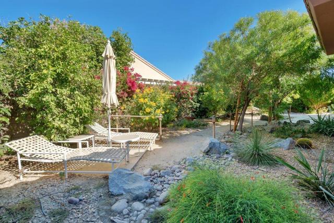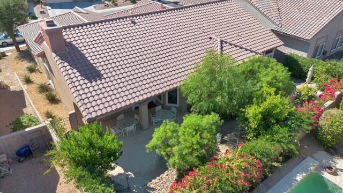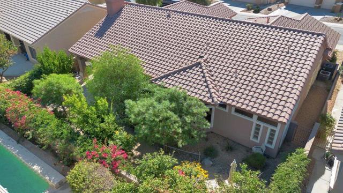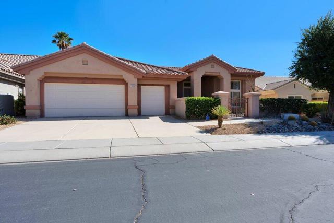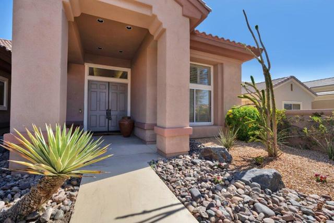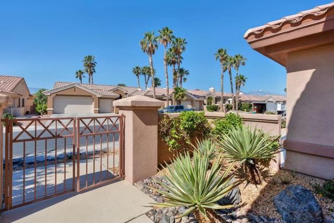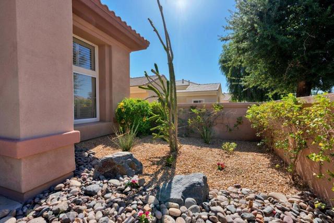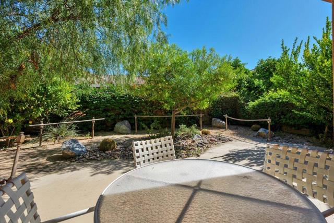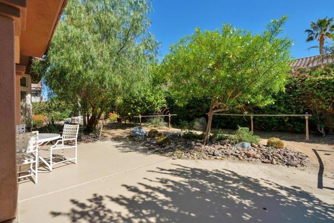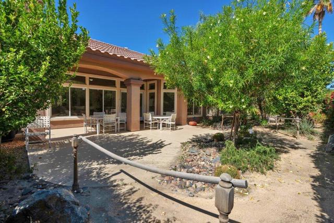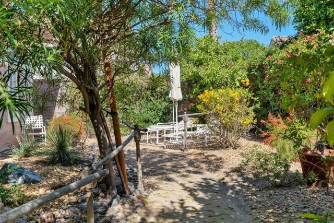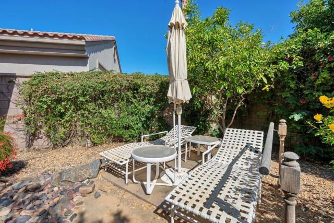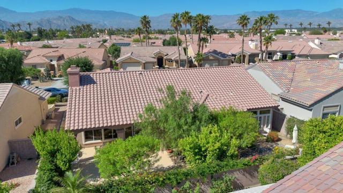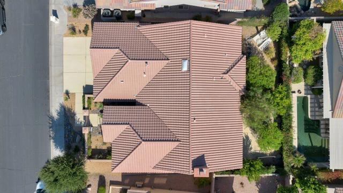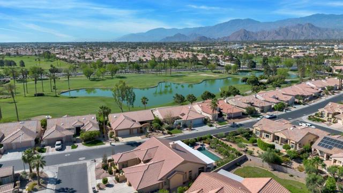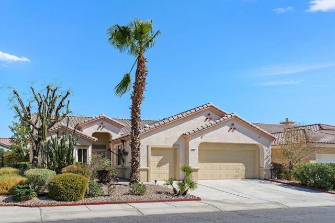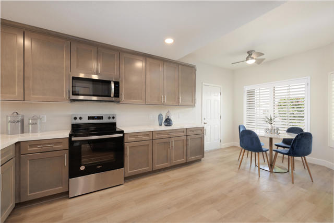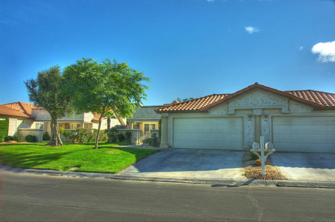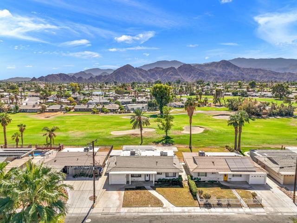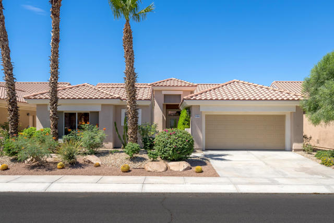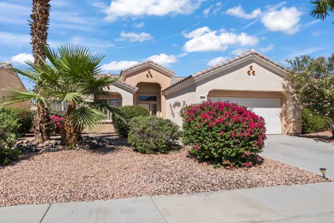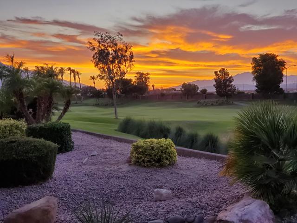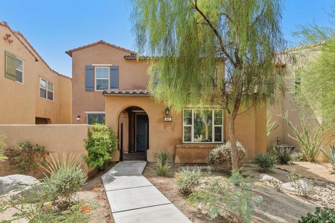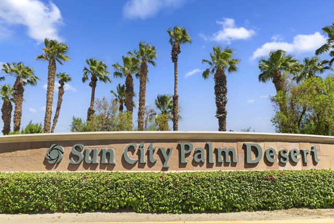78190 Jalousie Drive
Palm Desert, CA 92211
Introducing the Exquisite Marquis floor plan where timeless elegance meets modern comfort! This stunning property boasts unparalleled curb appeal, setting the stage for a truly luxurious living experience. As you step inside, you'll be captivated by the dramatic foyer, adorned with coffered ceilings, creating an immediate sense of grandeur and sophistication. The formal living and dining rooms are gracefully designed, perfect for hosting gatherings and entertaining guests with grace and style.A spacious family room, featuring a charming fireplace, provides a warm and inviting atmosphere for cozy nights in or lively get-togethers. Illuminated by a bay window, the room is flooded with natural light, making it the heart of the home.The kitchen is bright and cheerful, complete with a breakfast nook, where you can enjoy your morning coffee while gazing out at the picturesque surroundings. This home offers 2 generously sized bedrooms and 3 well-appointed bathrooms, ensuring comfort and convenience for family and guests. Additionally, there's an office or a den, providing flexibility for remote work or a quiet retreat for reading and relaxation.The primary bedroom suite is a sanctuary of its own, featuring a spacious walk-in closet and an en-suite bathroom. Outside, a covered patio beckons you to enjoy the serene and lush backyard. It's like having your own private park, making it the ideal setting area. Sun City is a wonderful community. Come take a look!
PROPERTY INFORMATION
| MLS # | 219110916DA | Lot Size | 7,405 Sq. Ft. |
| HOA Fees | $350/Monthly | Property Type | Single Family Residence |
| Price | $ 630,000
Price Per SqFt: $ 261 |
DOM | 569 Days |
| Address | 78190 Jalousie Drive | Type | Residential |
| City | Palm Desert | Sq.Ft. | 2,415 Sq. Ft. |
| Postal Code | 92211 | Garage | 3 |
| County | Riverside | Year Built | 1996 |
| Bed / Bath | 2 / 2.5 | Parking | 6 |
| Built In | 1996 | Status | Active |
INTERIOR FEATURES
| Has Laundry | Yes |
| Laundry Information | Individual Room |
| Has Fireplace | Yes |
| Fireplace Information | Gas, See Through, Family Room |
| Has Appliances | Yes |
| Kitchen Appliances | Electric Cooktop, Microwave, Refrigerator, Disposal, Dishwasher |
| Kitchen Information | Corian Counters |
| Kitchen Area | Breakfast Counter / Bar, Dining Room, Breakfast Nook |
| Has Heating | Yes |
| Heating Information | Central, Forced Air, Fireplace(s), Natural Gas |
| Room Information | Den, Utility Room, Living Room, Family Room, Entry, All Bedrooms Down, Walk-In Closet, Primary Suite, Retreat, Main Floor Primary Bedroom |
| Has Cooling | Yes |
| Cooling Information | Dual, Central Air |
| Flooring Information | Tile |
| InteriorFeatures Information | Coffered Ceiling(s), Open Floorplan, Furnished |
| DoorFeatures | Sliding Doors |
| Has Spa | No |
| SpaDescription | Community, In Ground |
| WindowFeatures | Shutters |
| SecuritySafety | 24 Hour Security, Gated Community |
| Bathroom Information | Vanity area, Linen Closet/Storage |
EXTERIOR FEATURES
| FoundationDetails | Slab |
| Roof | Tile |
| Has Pool | Yes |
| Pool | In Ground, Community |
| Has Patio | Yes |
| Patio | Covered, Concrete |
| Has Fence | Yes |
| Fencing | Stucco Wall |
WALKSCORE
MAP
MORTGAGE CALCULATOR
- Principal & Interest:
- Property Tax: $672
- Home Insurance:$119
- HOA Fees:$350
- Mortgage Insurance:
PRICE HISTORY
| Date | Event | Price |
| 05/01/2024 | Listed | $649,000 |

Topfind Realty
REALTOR®
(844)-333-8033
Questions? Contact today.
Use a Topfind agent and receive a cash rebate of up to $6,300
Palm Desert Similar Properties
Listing provided courtesy of Brenda Devlin, Windermere Real Estate. Based on information from California Regional Multiple Listing Service, Inc. as of #Date#. This information is for your personal, non-commercial use and may not be used for any purpose other than to identify prospective properties you may be interested in purchasing. Display of MLS data is usually deemed reliable but is NOT guaranteed accurate by the MLS. Buyers are responsible for verifying the accuracy of all information and should investigate the data themselves or retain appropriate professionals. Information from sources other than the Listing Agent may have been included in the MLS data. Unless otherwise specified in writing, Broker/Agent has not and will not verify any information obtained from other sources. The Broker/Agent providing the information contained herein may or may not have been the Listing and/or Selling Agent.
