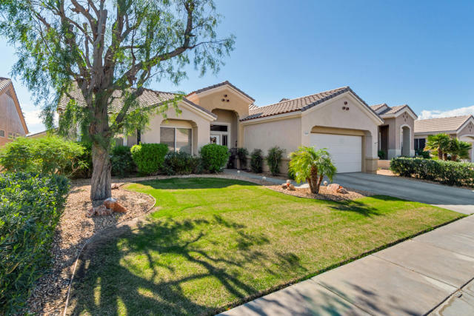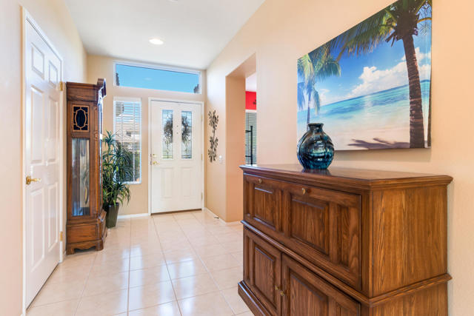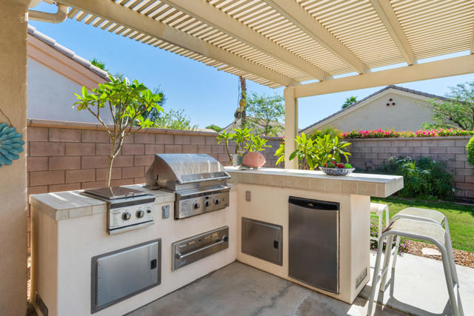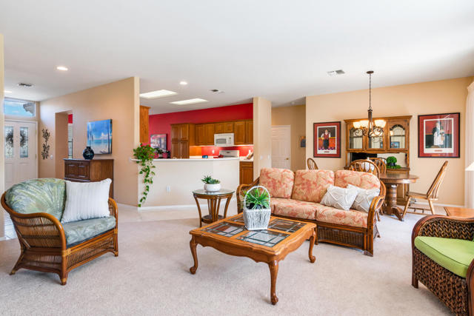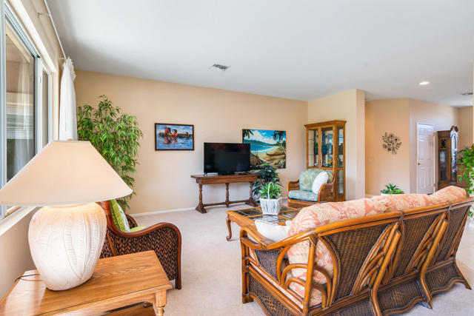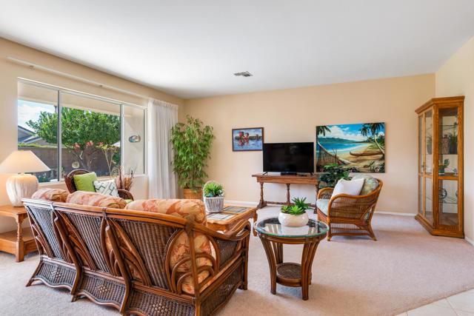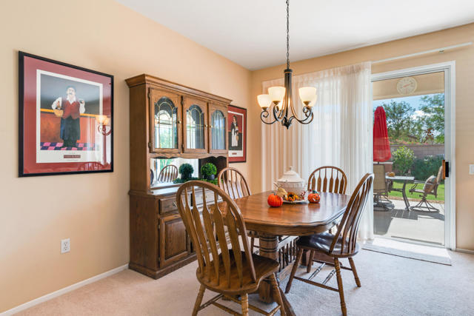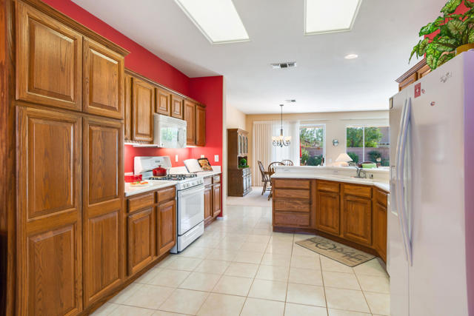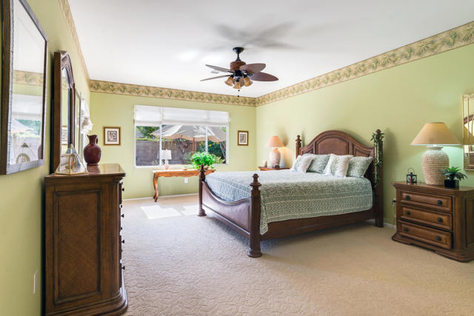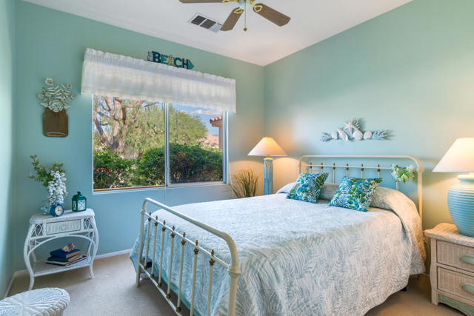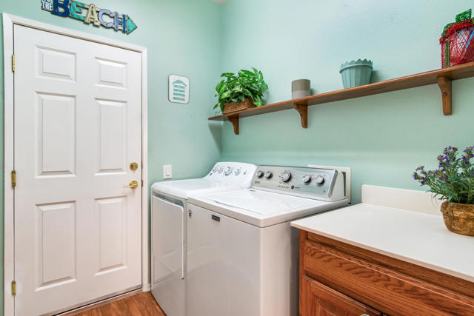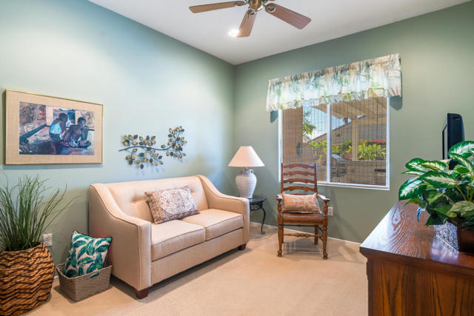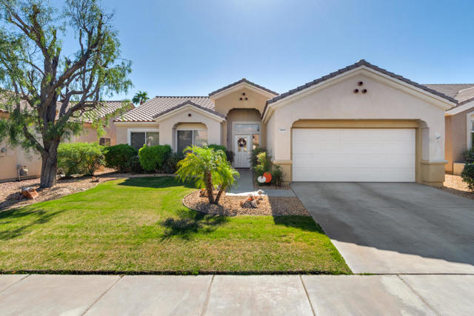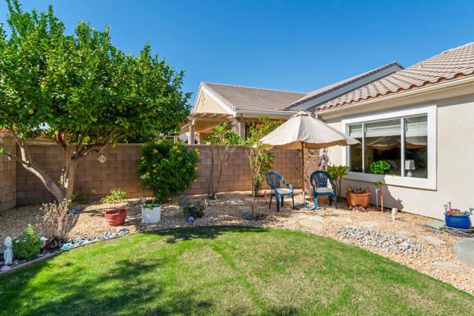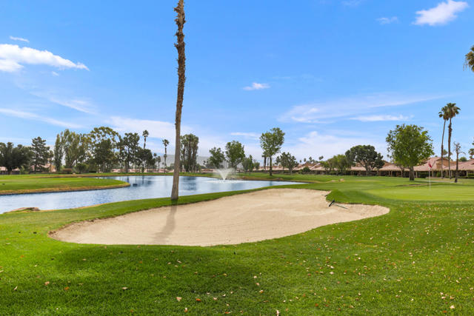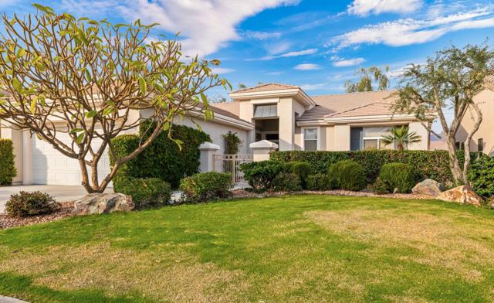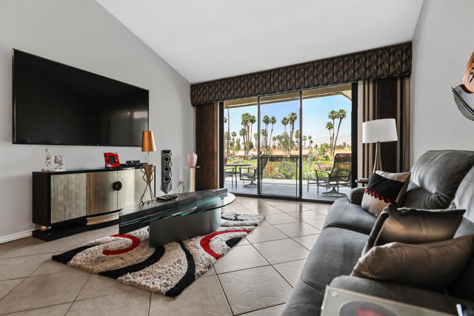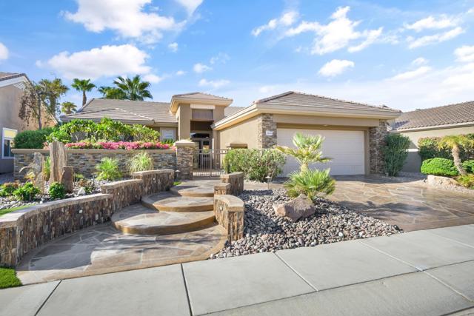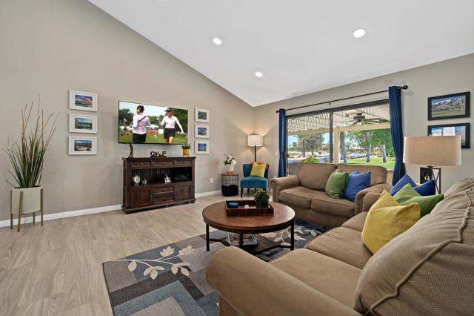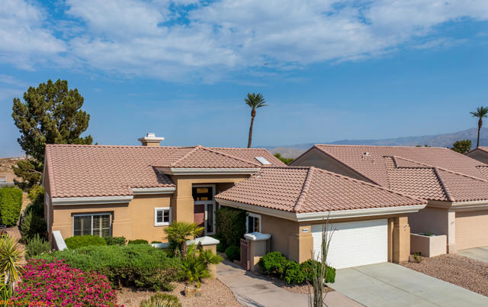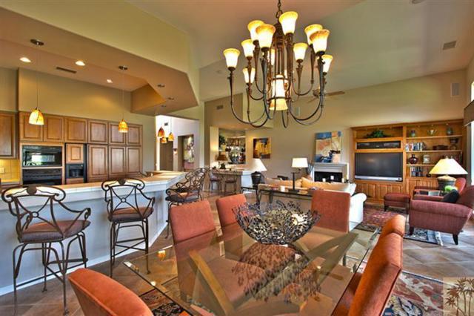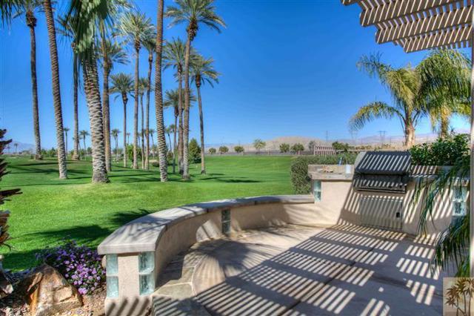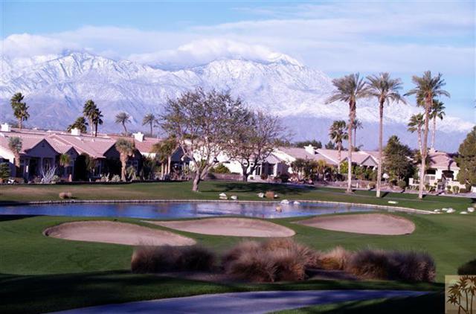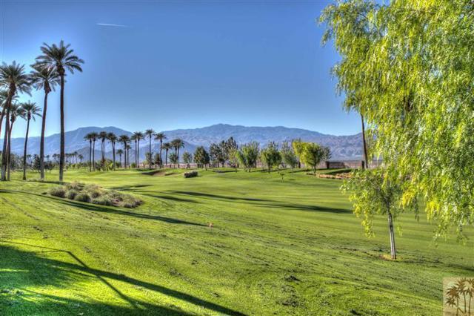78245 Cloveridge Way
Palm Desert, CA 92211
Sun City Palm Desert- The '' Montego '' plan with 2 bedrooms and a den or easily 3 bedrooms in a great location near Lakeview Clubhouse! Quiet south facing patio location with no wind or sand. Wonderful curb appeal with mature trees and grass entry. Great room floor plan with primary bedroom on one side and other bedrooms on the opposite side. The primary bedroom has a view of the rear patio with a door leading to the outside. The primary bath has two sinks with new hardware, new vanity lighting and a stall shower. The secondary bath has new hardware and a tub/shower combination. The kitchen has a spacious breakfast room area with a view towards the front entry. This home has been beautifully maintained and it shows it. Kitchen includes lovely wood stained cabinets including a large pantry with pull out drawers, above the cabinet lighting and pristine corian! The great room has a large slider leading to a fabulous back patio! It includes an island with BBQ, side burner, warming oven and a mini refrigerator! all convenient for entertaining. All beneath a lovely latticed alumawood patio cover. The back patio is very private with colorful bushes, flowers. and fragrant plumeria trees. There is even an outside shower, if you get too hot sitting in the sun! There is also a concrete walking path from the patio to the front of the home Other improvements have been a 5 ton Lennox Elite Series AC installed by Hyde's, and a Bradford
PROPERTY INFORMATION
| MLS # | 219119126DA | Lot Size | 6,970 Sq. Ft. |
| HOA Fees | $360/Monthly | Property Type | Single Family Residence |
| Price | $ 559,000
Price Per SqFt: $ 301 |
DOM | 314 Days |
| Address | 78245 Cloveridge Way | Type | Residential |
| City | Palm Desert | Sq.Ft. | 1,858 Sq. Ft. |
| Postal Code | 92211 | Garage | 2 |
| County | Riverside | Year Built | 2002 |
| Bed / Bath | 2 / 1 | Parking | 2 |
| Built In | 2002 | Status | Active |
INTERIOR FEATURES
| Has Laundry | Yes |
| Laundry Information | Individual Room |
| Has Fireplace | No |
| Has Appliances | Yes |
| Kitchen Appliances | Vented Exhaust Fan, Microwave, Gas Oven, Gas Range, Refrigerator, Dishwasher, Gas Water Heater |
| Kitchen Information | Corian Counters |
| Kitchen Area | Breakfast Counter / Bar, In Living Room, Breakfast Nook |
| Has Heating | Yes |
| Heating Information | Central, Natural Gas |
| Room Information | Den, Utility Room, Great Room, Entry, Main Floor Primary Bedroom, Walk-In Closet |
| Has Cooling | Yes |
| Cooling Information | Central Air |
| Flooring Information | Carpet, Tile |
| InteriorFeatures Information | High Ceilings |
| Has Spa | No |
| SecuritySafety | 24 Hour Security, Wired for Alarm System, Gated Community |
| Bathroom Information | Vanity area, Shower, Shower in Tub, Separate tub and shower |
EXTERIOR FEATURES
| Roof | Concrete, Clay |
| Has Pool | No |
| Has Patio | Yes |
| Patio | Wood |
| Has Fence | Yes |
| Fencing | Block |
WALKSCORE
MAP
MORTGAGE CALCULATOR
- Principal & Interest:
- Property Tax: $596
- Home Insurance:$119
- HOA Fees:$360.25
- Mortgage Insurance:
PRICE HISTORY
| Date | Event | Price |
| 10/30/2024 | Listed | $559,000 |

Topfind Realty
REALTOR®
(844)-333-8033
Questions? Contact today.
Use a Topfind agent and receive a cash rebate of up to $5,590
Palm Desert Similar Properties
Listing provided courtesy of Linda Ajamian, HomeSmart. Based on information from California Regional Multiple Listing Service, Inc. as of #Date#. This information is for your personal, non-commercial use and may not be used for any purpose other than to identify prospective properties you may be interested in purchasing. Display of MLS data is usually deemed reliable but is NOT guaranteed accurate by the MLS. Buyers are responsible for verifying the accuracy of all information and should investigate the data themselves or retain appropriate professionals. Information from sources other than the Listing Agent may have been included in the MLS data. Unless otherwise specified in writing, Broker/Agent has not and will not verify any information obtained from other sources. The Broker/Agent providing the information contained herein may or may not have been the Listing and/or Selling Agent.
