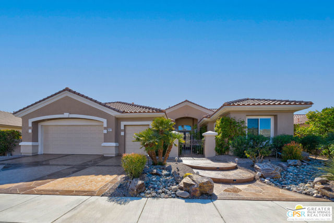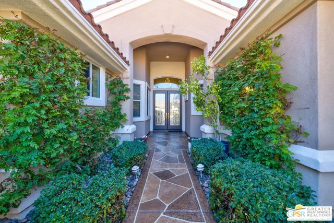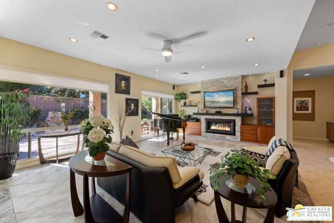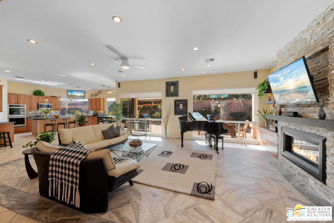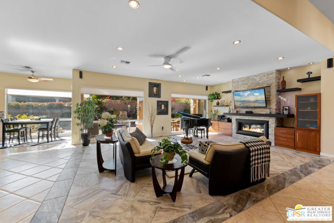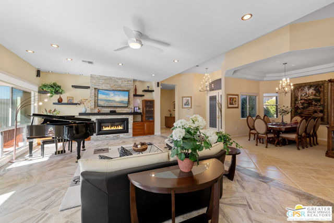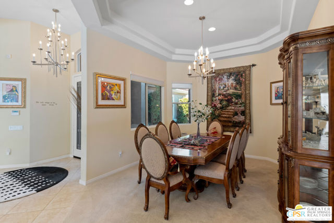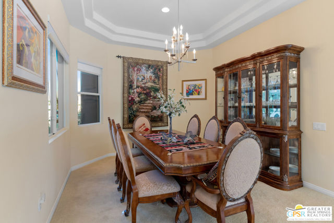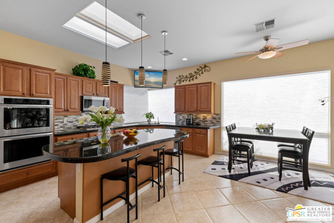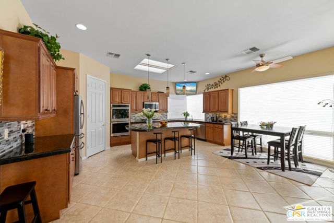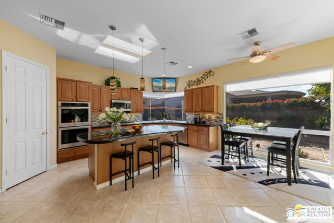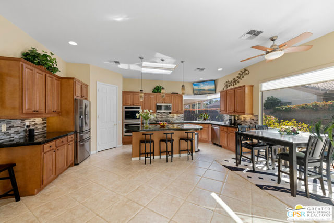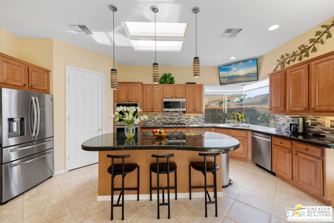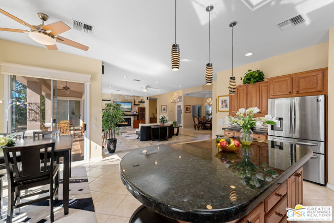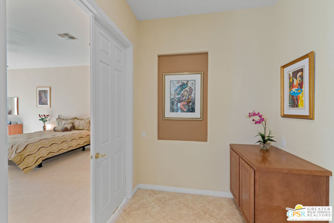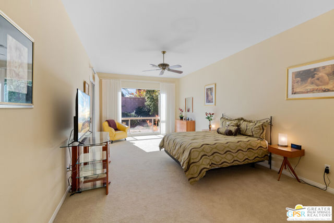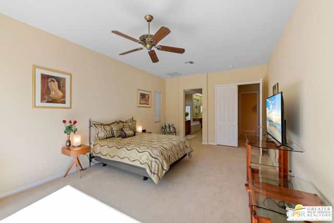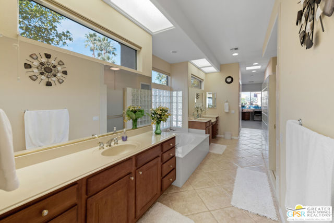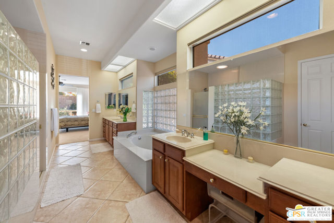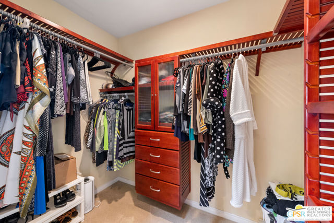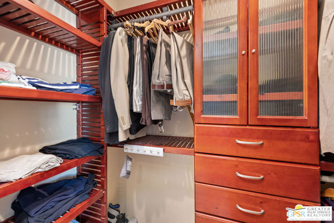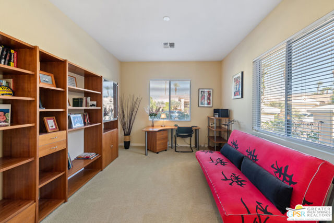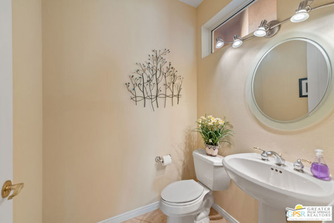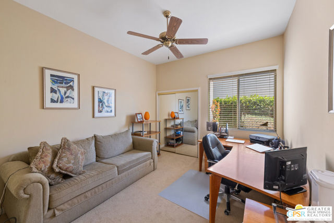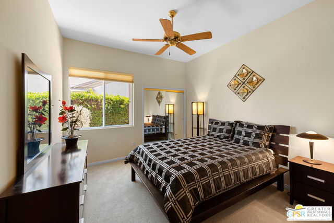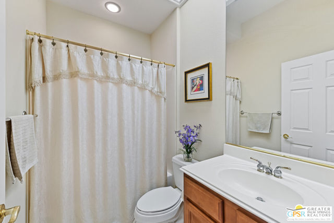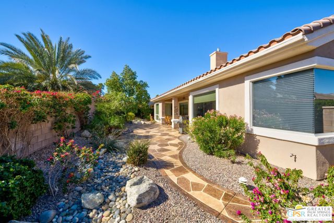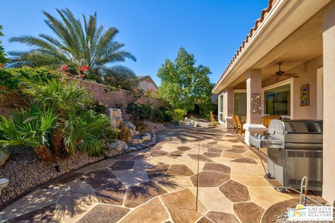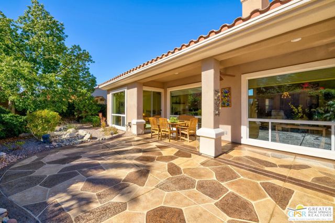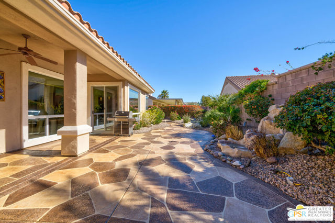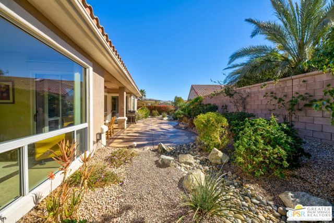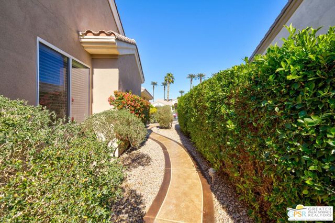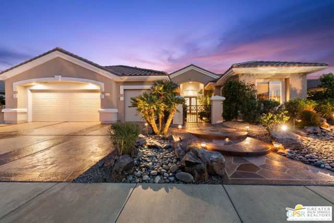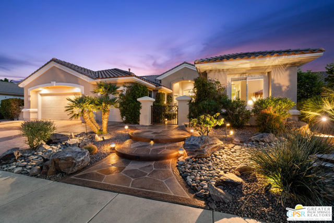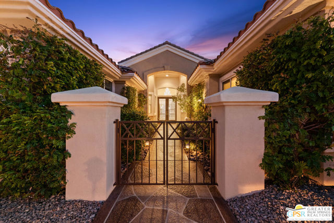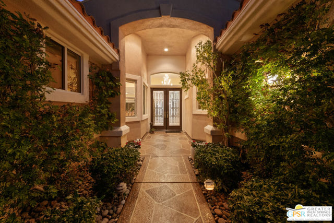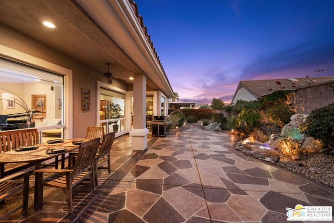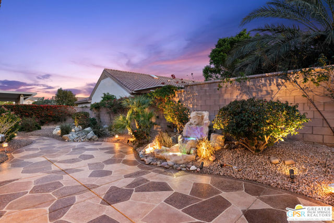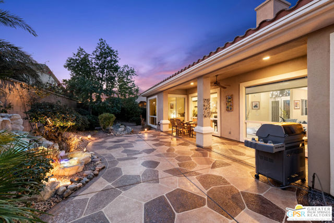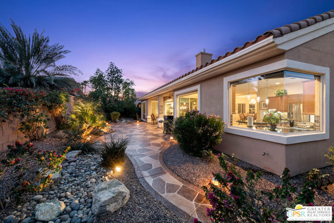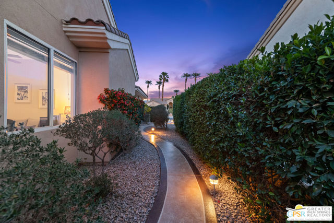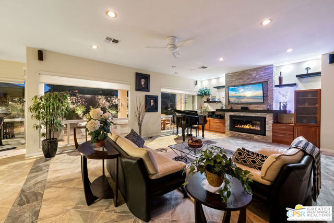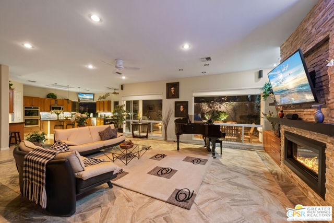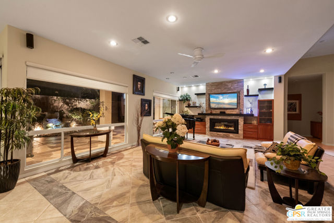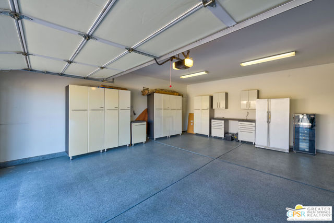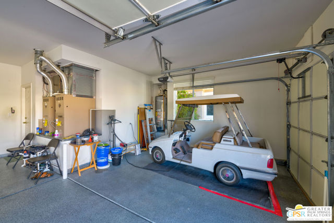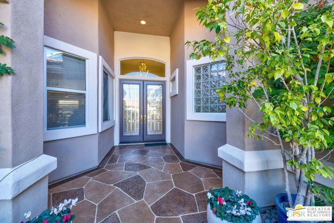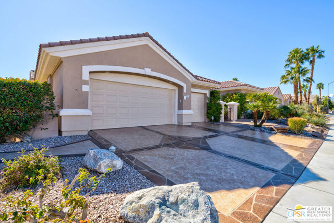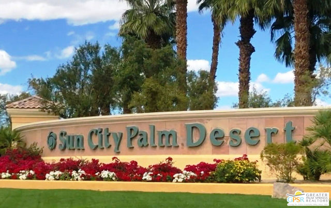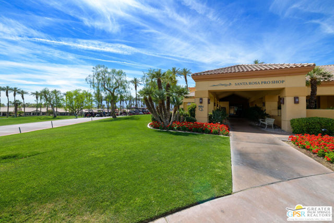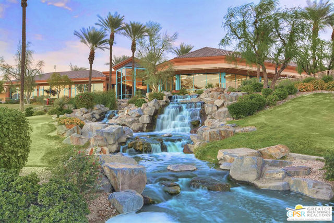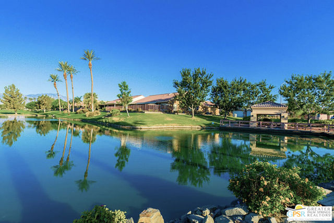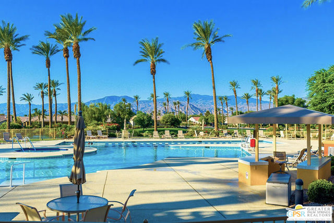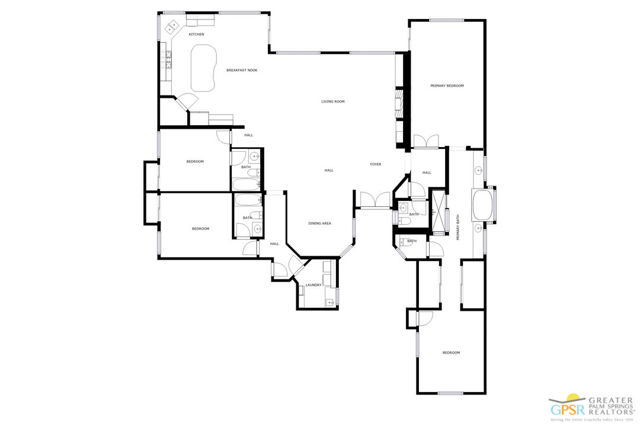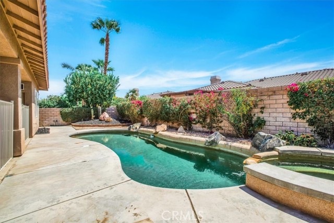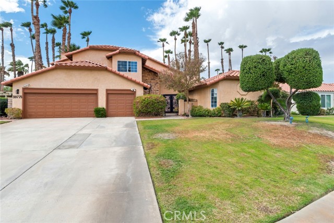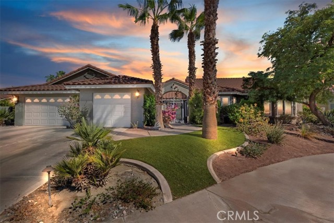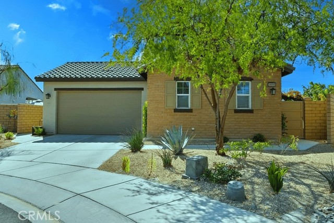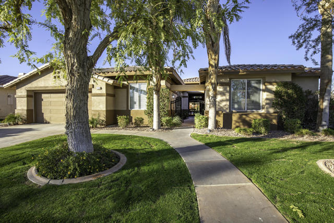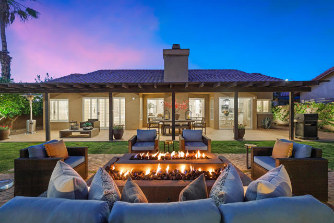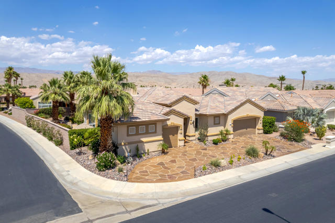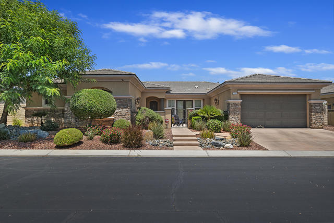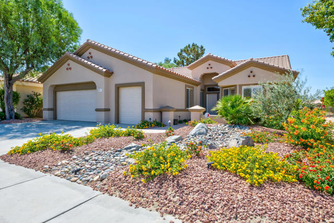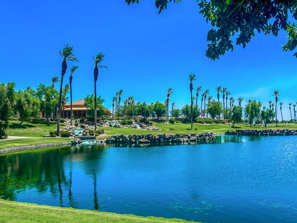78337 Vinewood Drive
Palm Desert, CA 92211
Sold
78337 Vinewood Drive
Palm Desert, CA 92211
Sold
STUNNING OPEN CONCEPT GREAT ROOM PORTOFINO. When you tour this beautifully updated extended Portofino Model, its open concept philosophy becomes perfectly clear. Gourmet kitchen with upgraded Samsung appliances, kidney shaped kitchen isle, a walk-in pantry, a spacious kitchen nook and a tinted corner window with custom silhouette shades and a TV over it complements its modern design. The formal dining area has a coffered, octagon ceiling with a contemporary chandelier. A larger version of this magnificent chandelier stuns you when you enter the house via a gorgeous beveled cluster glass door. The seller believes that no detail is too small.A contemporary wall unit with surround sound system, cherry wood cabinets, black shelves with light-through glass, Venice Lights gas fireplace, large TV and natural stone greets you when you enter the house. An extended master suite features a large retreat area with a custom cherry wood wall, an office desk and a futon sofa, his and hers walk-in closets and vanity sinks. Large glass-walled shower with sitting area offers Grohe jet sprays and faucets. From front to back and side to side, the yard is beautifully landscaped with river rocks and custom lighting. 2 Car Garage Plus a Golf Cart garage with Epoxy floors includes Recirculating hot water pump and extensive storage with custom cabinets and a work bench area.
PROPERTY INFORMATION
| MLS # | 23313597 | Lot Size | 9,583 Sq. Ft. |
| HOA Fees | $360/Monthly | Property Type | Single Family Residence |
| Price | $ 849,000
Price Per SqFt: $ 292 |
DOM | 662 Days |
| Address | 78337 Vinewood Drive | Type | Residential |
| City | Palm Desert | Sq.Ft. | 2,907 Sq. Ft. |
| Postal Code | 92211 | Garage | 3 |
| County | Riverside | Year Built | 2001 |
| Bed / Bath | 3 / 3.5 | Parking | 3 |
| Built In | 2001 | Status | Closed |
| Sold Date | 2023-11-16 |
INTERIOR FEATURES
| Has Laundry | Yes |
| Laundry Information | Washer Included, Dryer Included, Inside, Individual Room |
| Has Fireplace | Yes |
| Fireplace Information | Electric, Family Room |
| Has Appliances | Yes |
| Kitchen Appliances | Dishwasher, Disposal, Microwave, Refrigerator, Double Oven |
| Kitchen Information | Granite Counters, Kitchen Open to Family Room, Walk-In Pantry |
| Kitchen Area | Breakfast Nook |
| Has Heating | Yes |
| Heating Information | Central |
| Room Information | Bonus Room |
| Has Cooling | Yes |
| Cooling Information | Central Air |
| InteriorFeatures Information | Ceiling Fan(s), Coffered Ceiling(s), Recessed Lighting |
| Has Spa | No |
| SpaDescription | None |
| WindowFeatures | Custom Covering |
| SecuritySafety | 24 Hour Security, Carbon Monoxide Detector(s), Gated with Guard, Smoke Detector(s) |
EXTERIOR FEATURES
| Has Pool | No |
| Pool | None |
WALKSCORE
MAP
MORTGAGE CALCULATOR
- Principal & Interest:
- Property Tax: $906
- Home Insurance:$119
- HOA Fees:$360.25
- Mortgage Insurance:
PRICE HISTORY
| Date | Event | Price |
| 10/21/2023 | Pending | $849,000 |

Topfind Realty
REALTOR®
(844)-333-8033
Questions? Contact today.
Interested in buying or selling a home similar to 78337 Vinewood Drive?
Palm Desert Similar Properties
Listing provided courtesy of Fatima Nordquist, Beverly Hills Fine Homes. Based on information from California Regional Multiple Listing Service, Inc. as of #Date#. This information is for your personal, non-commercial use and may not be used for any purpose other than to identify prospective properties you may be interested in purchasing. Display of MLS data is usually deemed reliable but is NOT guaranteed accurate by the MLS. Buyers are responsible for verifying the accuracy of all information and should investigate the data themselves or retain appropriate professionals. Information from sources other than the Listing Agent may have been included in the MLS data. Unless otherwise specified in writing, Broker/Agent has not and will not verify any information obtained from other sources. The Broker/Agent providing the information contained herein may or may not have been the Listing and/or Selling Agent.
