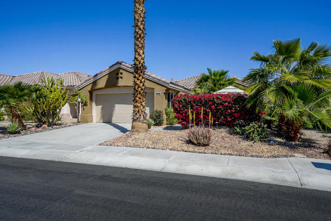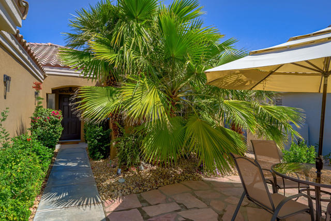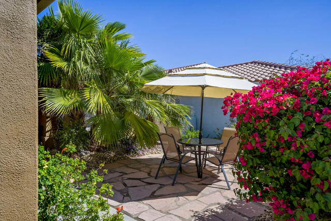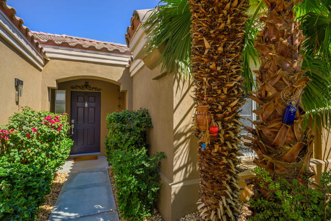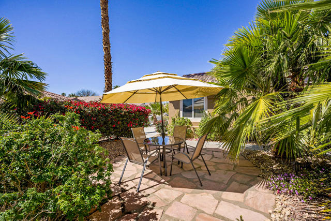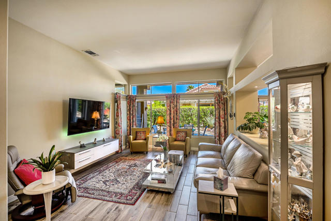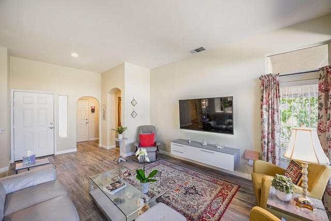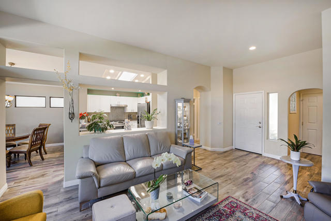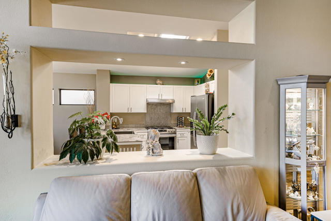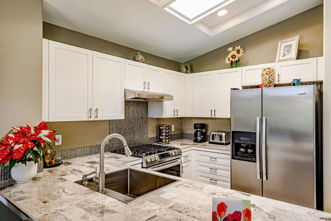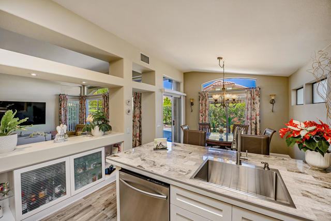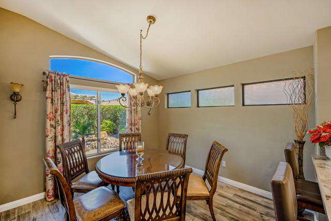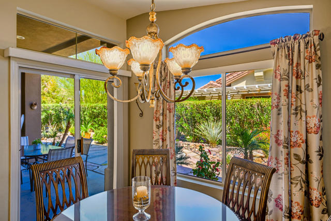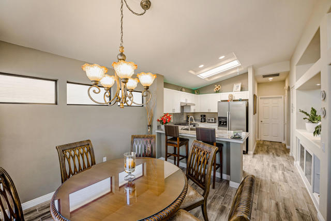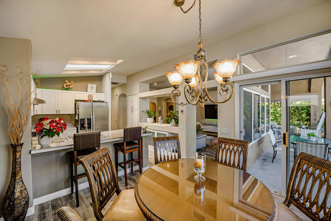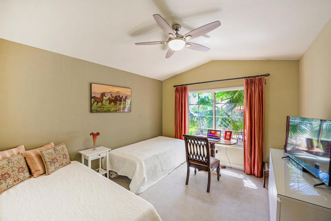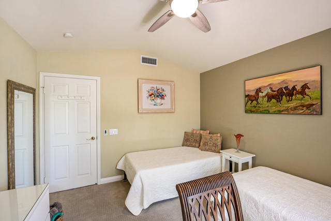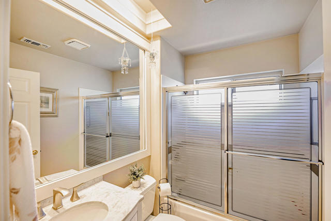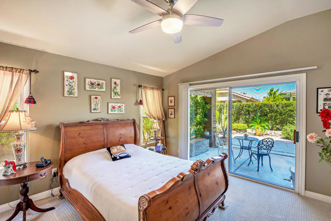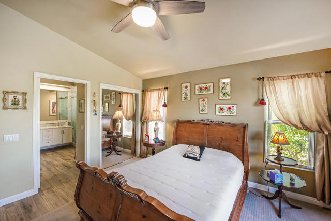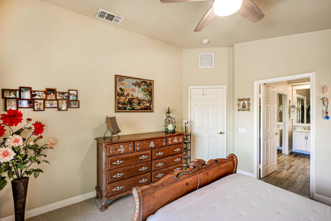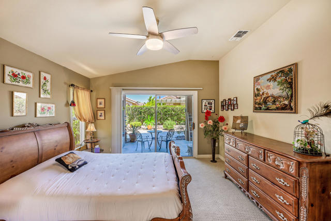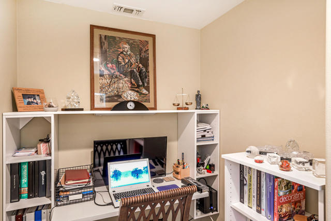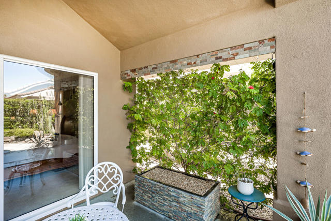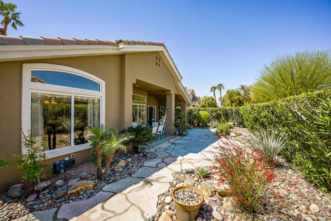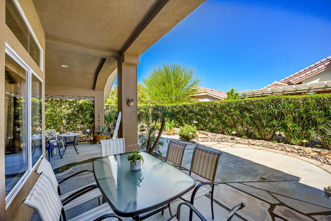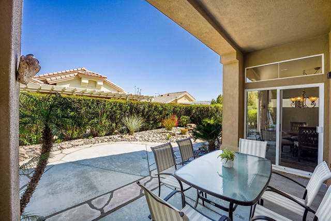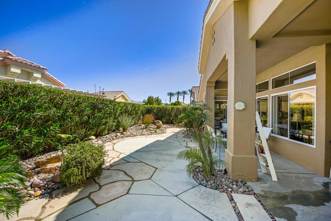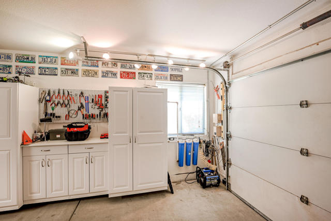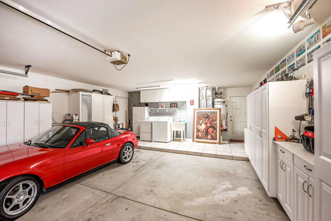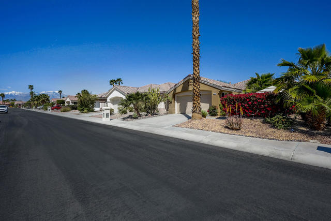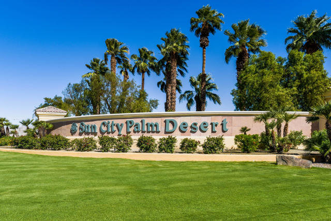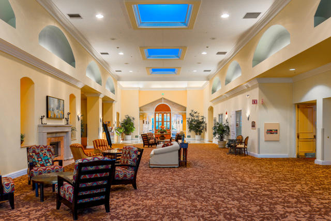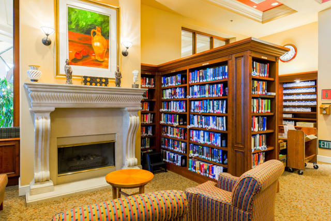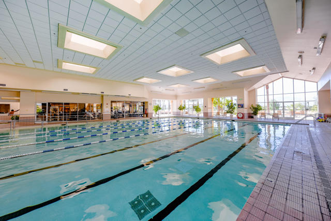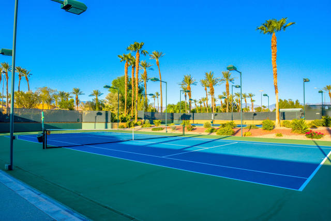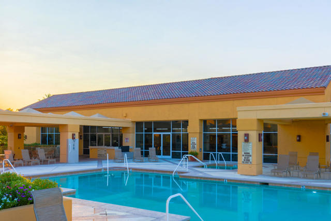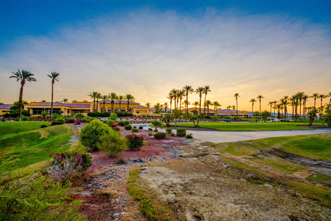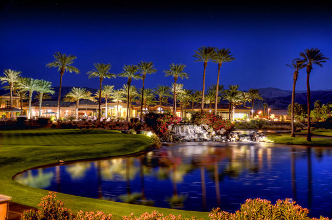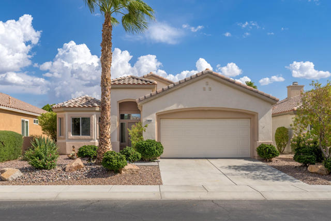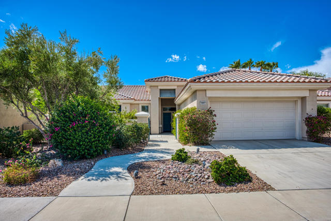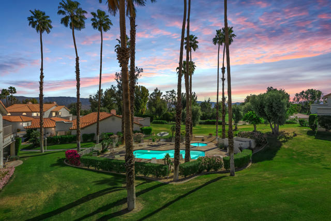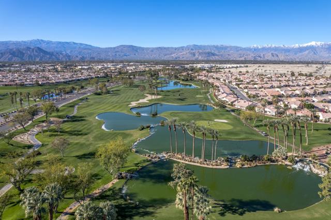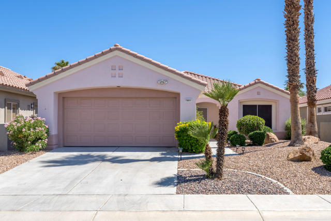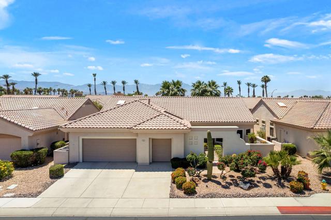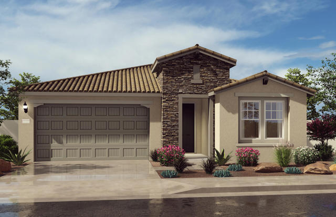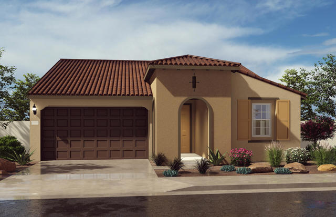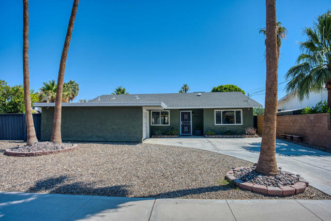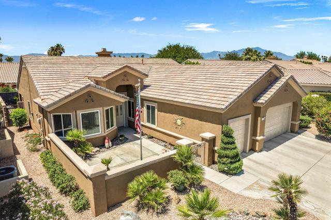78440 Prairie Flower Drive
Palm Desert, CA 92211
Sold
78440 Prairie Flower Drive
Palm Desert, CA 92211
Sold
This incredible Gorham plan, offered turnkey furnished, was built in Sun City Palm Desert in 1993 but the ongoing remodel to this gorgeous look was completed in 2023. At the front entry is a lush South facing courtyard nestled in mature palms and other vegetation. The great room decor with plank tile flooring, spotless designer painted walls, transom windows above a wall of glass view of the inviting patio & tall privacy hedge sets a tone that continues throughout. Cheerful natural light flood the kitchen from a rooftop skylight high above. The countertops are of beautiful stone tiles, stainless steel appliances are framed by white cabinets w/pulls and a stylish backsplash. A stool height island bar attracts guests to hang-out and join the action. Nearby is the dining area. The striking king sized owners suite has a slider patio access, vaulted ceiling, his and her closets with mirrored doors, dual vanities & a tiled step-in shower. The office is a very private. The extended two car garage has a window, laundry, storage cabinets, attic storage w/pulldown ladder, evaporative cooling & a soft-water treatment system. Each room has been touched and totally move-in readied; everything finished to please the most discriminating buyer who expects quality and loves perfection. Much more!
PROPERTY INFORMATION
| MLS # | 219093267DA | Lot Size | 5,663 Sq. Ft. |
| HOA Fees | $361/Monthly | Property Type | Single Family Residence |
| Price | $ 449,000
Price Per SqFt: $ 388 |
DOM | 907 Days |
| Address | 78440 Prairie Flower Drive | Type | Residential |
| City | Palm Desert | Sq.Ft. | 1,157 Sq. Ft. |
| Postal Code | 92211 | Garage | 2 |
| County | Riverside | Year Built | 1993 |
| Bed / Bath | 2 / 2 | Parking | 4 |
| Built In | 1993 | Status | Closed |
| Sold Date | 2023-05-09 |
INTERIOR FEATURES
| Has Fireplace | No |
| Has Appliances | Yes |
| Kitchen Appliances | Dishwasher, Gas Cooktop, Refrigerator, Gas Water Heater |
| Kitchen Information | Stone Counters |
| Kitchen Area | Breakfast Counter / Bar, Dining Room |
| Has Heating | Yes |
| Heating Information | Central, Forced Air, Natural Gas |
| Room Information | Entry, Great Room, Master Suite |
| Has Cooling | Yes |
| Cooling Information | Central Air |
| Flooring Information | Carpet, Tile |
| InteriorFeatures Information | High Ceilings, Open Floorplan, Furnished |
| DoorFeatures | Sliding Doors |
| Has Spa | No |
| WindowFeatures | Blinds, Drapes, Skylight(s) |
| SecuritySafety | 24 Hour Security, Gated Community |
| Bathroom Information | Vanity area, Shower in Tub, Shower |
EXTERIOR FEATURES
| FoundationDetails | Slab |
| Roof | Tile |
| Has Pool | No |
| Has Patio | Yes |
| Patio | Concrete, Covered |
| Has Fence | Yes |
| Fencing | Block |
| Has Sprinklers | Yes |
WALKSCORE
MAP
MORTGAGE CALCULATOR
- Principal & Interest:
- Property Tax: $479
- Home Insurance:$119
- HOA Fees:$361
- Mortgage Insurance:
PRICE HISTORY
| Date | Event | Price |
| 04/05/2023 | Listed | $449,000 |

Topfind Realty
REALTOR®
(844)-333-8033
Questions? Contact today.
Interested in buying or selling a home similar to 78440 Prairie Flower Drive?
Palm Desert Similar Properties
Listing provided courtesy of Jelmberg Team, Keller Williams Riverside. Based on information from California Regional Multiple Listing Service, Inc. as of #Date#. This information is for your personal, non-commercial use and may not be used for any purpose other than to identify prospective properties you may be interested in purchasing. Display of MLS data is usually deemed reliable but is NOT guaranteed accurate by the MLS. Buyers are responsible for verifying the accuracy of all information and should investigate the data themselves or retain appropriate professionals. Information from sources other than the Listing Agent may have been included in the MLS data. Unless otherwise specified in writing, Broker/Agent has not and will not verify any information obtained from other sources. The Broker/Agent providing the information contained herein may or may not have been the Listing and/or Selling Agent.
