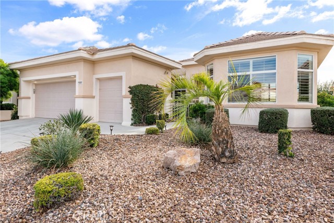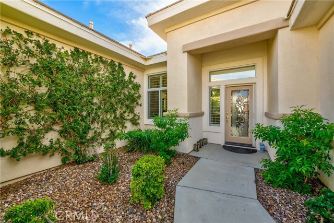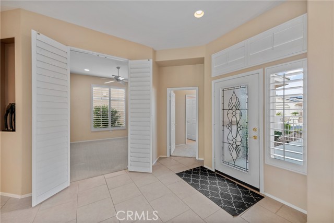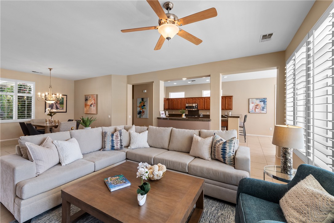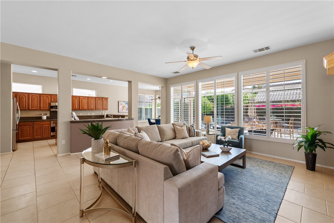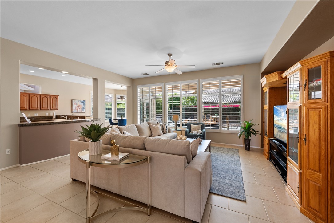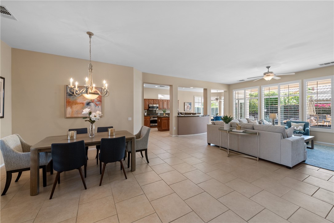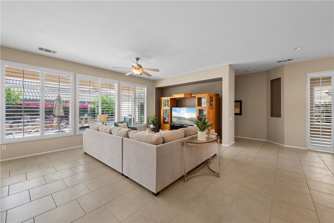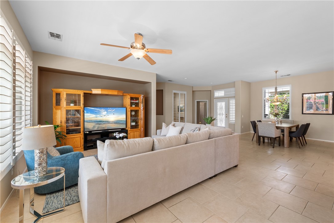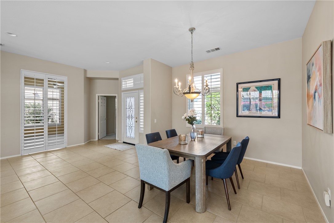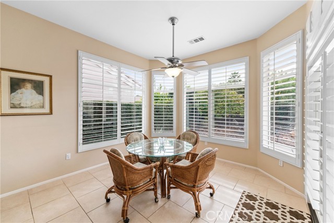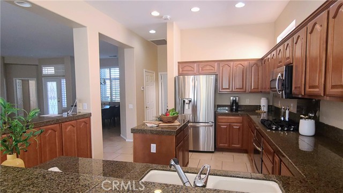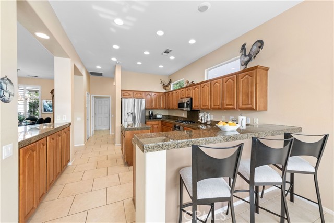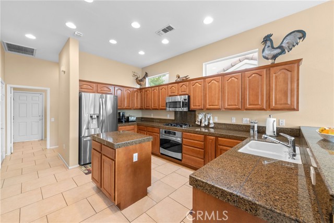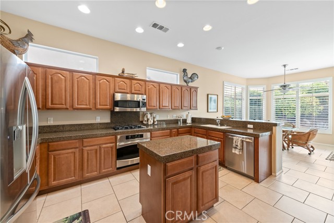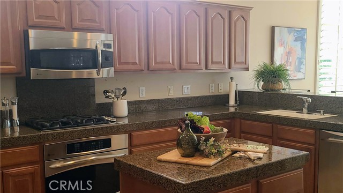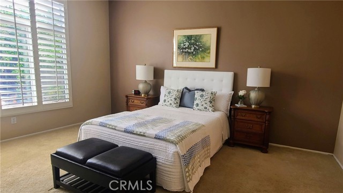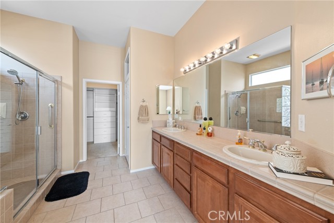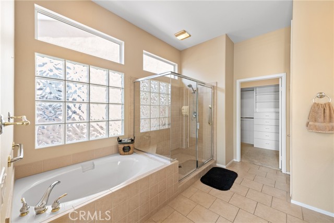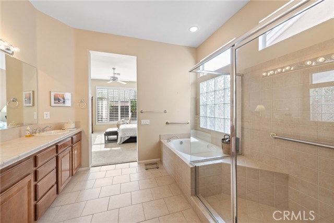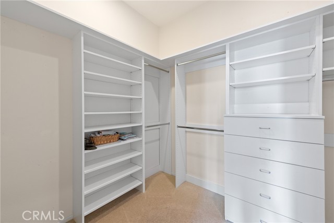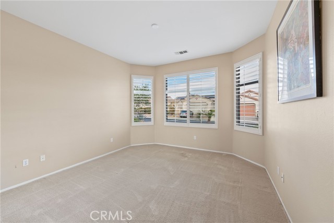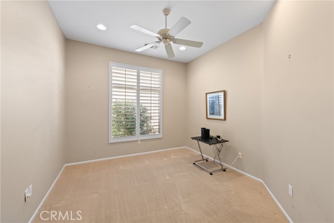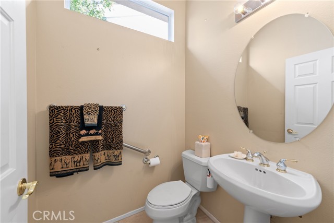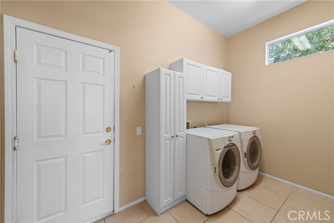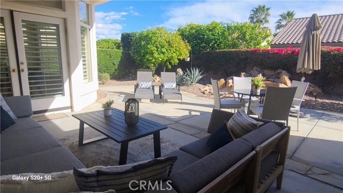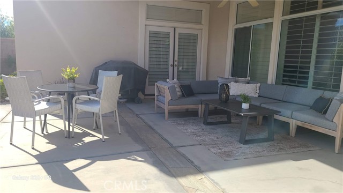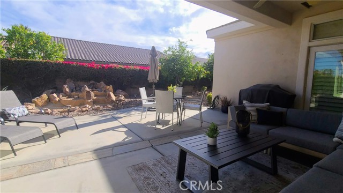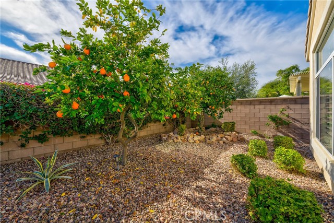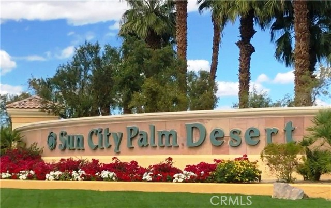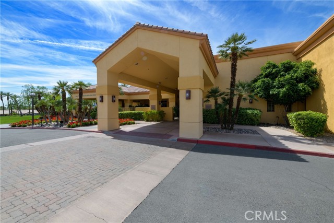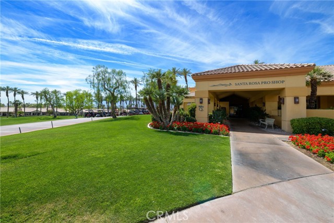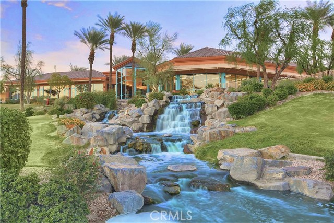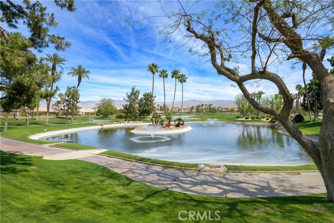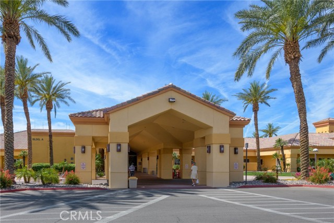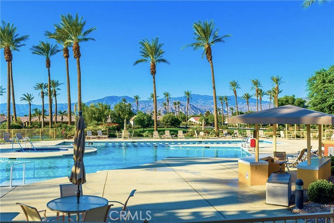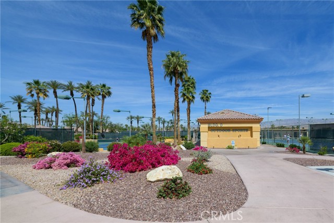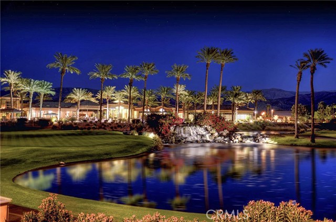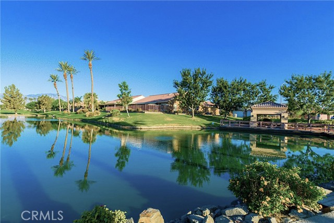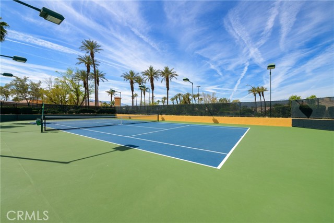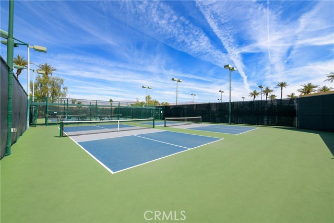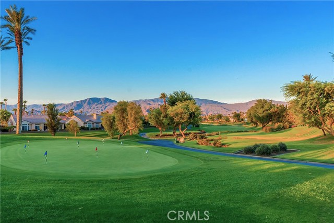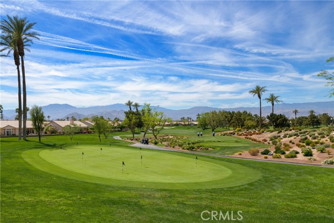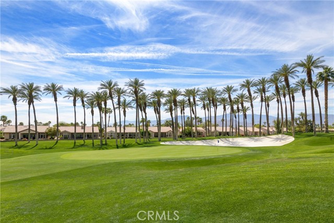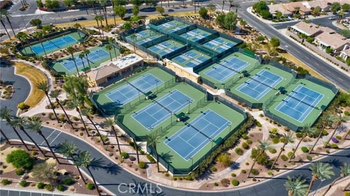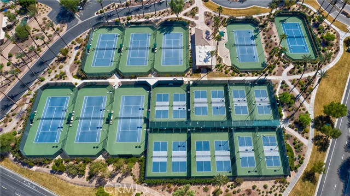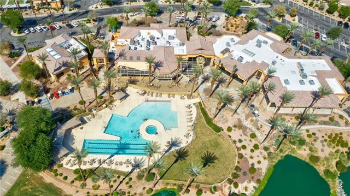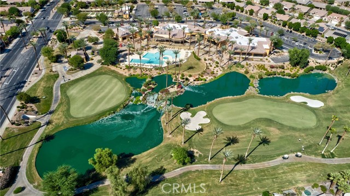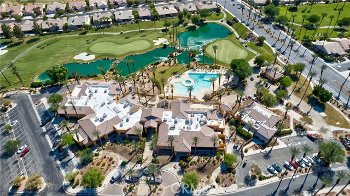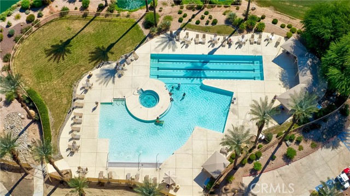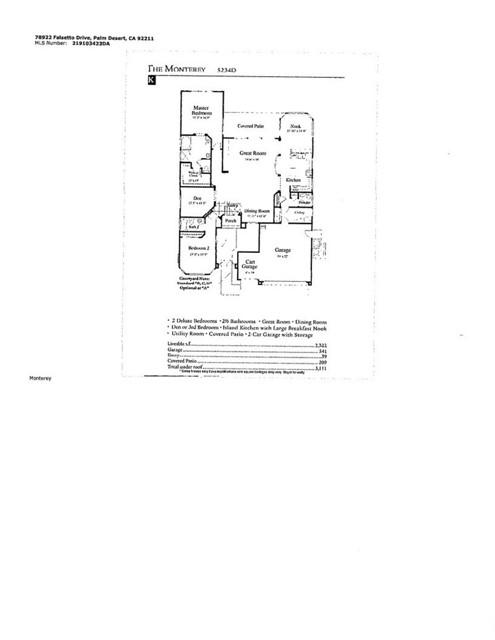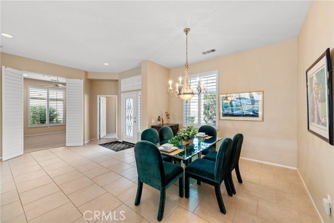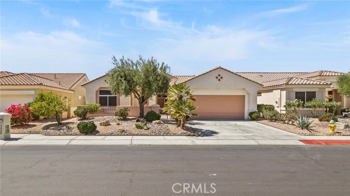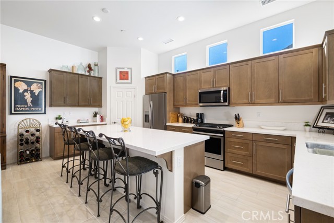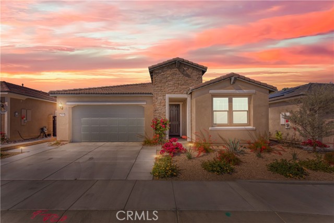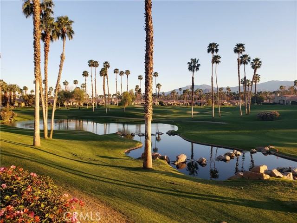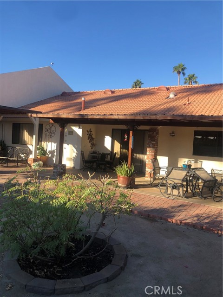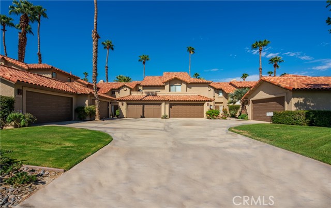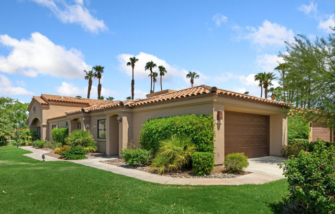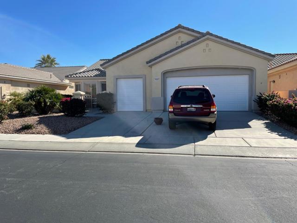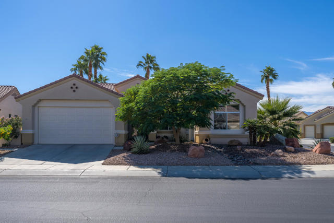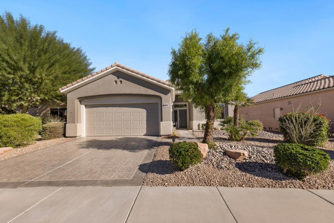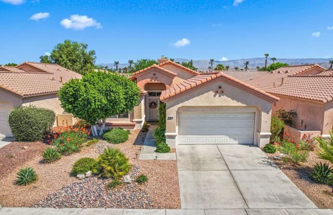78507 Iron Bark Drive
Palm Desert, CA 92211
Sold
78507 Iron Bark Drive
Palm Desert, CA 92211
Sold
Popular open-concept floor plan, the Monterey. Located in the best 55+ community in the valley, Sun City Palm Desert. Much desired South facing, fully fenced, backyard. Two master suites, den and 2 1/2 baths. Gated front courtyard. High vaulted ceilings. Spacious great room. Formal dining room. Gourmet kitchen with granite counter tops and large breakfast bar. Breakfast nook overlooking the sunny and enclosed backyard. Plantation shutters. Large master suite with sliding doors to patio. Master bath includes dual vanities, soaking tub with glass block wall, separate shower and walk-in closet. Separate den/office with double doors. Second master/guest suite has bathroom with shower and tub. Inside separate laundry room with sink. 2 car garage plus golf car garage. Garage has epoxy flooring and built-in cabinets. Fenced, desert landscaped backyard with fruit trees, orange, grapefruit and tangelos. Located in the middle of the community and close to the popular Lakeview Clubhouse. Sun City Palm Desert is nationally renowned active adult community. Voted #1 senior community in the desert. It features 2 golf courses, 18 hole putting course, 4 pools , tennis, 12 Pickleball Courts, bocce ball, 2 restaurants/bars, post office, library, softball field, social and activity clubs, HOA includes Spectrum cable and internet. Security guard-gated community. Security patrolled 24/7.
PROPERTY INFORMATION
| MLS # | OC23183153 | Lot Size | 6,969 Sq. Ft. |
| HOA Fees | $389/Monthly | Property Type | Single Family Residence |
| Price | $ 625,000
Price Per SqFt: $ 270 |
DOM | 571 Days |
| Address | 78507 Iron Bark Drive | Type | Residential |
| City | Palm Desert | Sq.Ft. | 2,318 Sq. Ft. |
| Postal Code | 92211 | Garage | 2 |
| County | Riverside | Year Built | 2002 |
| Bed / Bath | 2 / 2.5 | Parking | 3 |
| Built In | 2002 | Status | Closed |
| Sold Date | 2024-07-12 |
INTERIOR FEATURES
| Has Laundry | Yes |
| Laundry Information | Dryer Included, Individual Room, Inside, Washer Hookup, Washer Included |
| Has Fireplace | No |
| Fireplace Information | None |
| Has Appliances | Yes |
| Kitchen Appliances | Built-In Range, Dishwasher, Disposal, Gas Oven, Gas Range, Refrigerator |
| Kitchen Information | Kitchen Island |
| Kitchen Area | Breakfast Nook, Dining Room |
| Has Heating | Yes |
| Heating Information | Central |
| Room Information | All Bedrooms Down, Den, Entry, Great Room, Kitchen, Laundry, Main Floor Bedroom, Main Floor Primary Bedroom, Primary Bathroom, Primary Bedroom, Primary Suite, Office, Utility Room, Walk-In Closet |
| Has Cooling | Yes |
| Cooling Information | Central Air |
| Flooring Information | Carpet, Tile |
| InteriorFeatures Information | Ceiling Fan(s), Granite Counters, High Ceilings |
| EntryLocation | 1 |
| Entry Level | 1 |
| Has Spa | Yes |
| SpaDescription | Association |
| WindowFeatures | Shutters |
| SecuritySafety | 24 Hour Security, Gated with Attendant, Carbon Monoxide Detector(s), Gated Community, Gated with Guard, Guarded, Smoke Detector(s) |
| Bathroom Information | Bathtub, Shower, Closet in bathroom, Double Sinks in Primary Bath, Main Floor Full Bath, Separate tub and shower, Vanity area, Walk-in shower |
| Main Level Bedrooms | 2 |
| Main Level Bathrooms | 3 |
EXTERIOR FEATURES
| Roof | Slate |
| Has Pool | No |
| Pool | Association, Exercise Pool |
| Has Patio | Yes |
| Patio | Concrete, Enclosed, Patio, Front Porch |
WALKSCORE
MAP
MORTGAGE CALCULATOR
- Principal & Interest:
- Property Tax: $667
- Home Insurance:$119
- HOA Fees:$389
- Mortgage Insurance:
PRICE HISTORY
| Date | Event | Price |
| 07/12/2024 | Sold | $625,000 |
| 06/14/2024 | Pending | $625,000 |
| 05/14/2024 | Price Change (Relisted) | $625,000 (-1.95%) |
| 02/23/2024 | Relisted | $649,900 |
| 02/14/2024 | Active Under Contract | $649,900 |
| 12/20/2023 | Listed | $649,900 |

Topfind Realty
REALTOR®
(844)-333-8033
Questions? Contact today.
Interested in buying or selling a home similar to 78507 Iron Bark Drive?
Palm Desert Similar Properties
Listing provided courtesy of Joan Reynolds, Regency Real Estate Brokers. Based on information from California Regional Multiple Listing Service, Inc. as of #Date#. This information is for your personal, non-commercial use and may not be used for any purpose other than to identify prospective properties you may be interested in purchasing. Display of MLS data is usually deemed reliable but is NOT guaranteed accurate by the MLS. Buyers are responsible for verifying the accuracy of all information and should investigate the data themselves or retain appropriate professionals. Information from sources other than the Listing Agent may have been included in the MLS data. Unless otherwise specified in writing, Broker/Agent has not and will not verify any information obtained from other sources. The Broker/Agent providing the information contained herein may or may not have been the Listing and/or Selling Agent.
