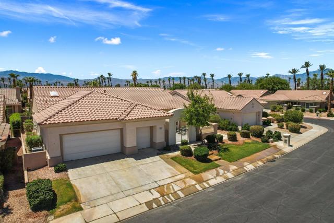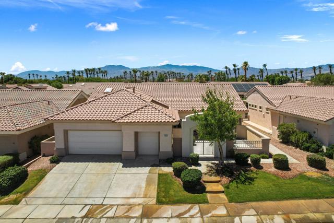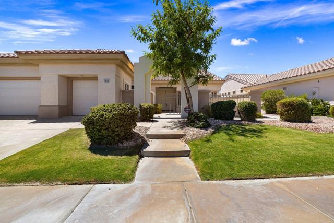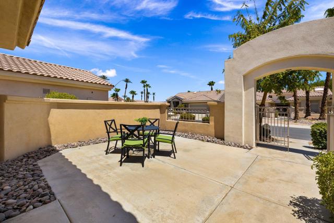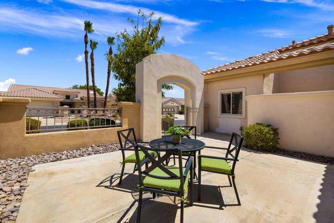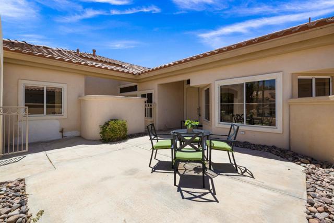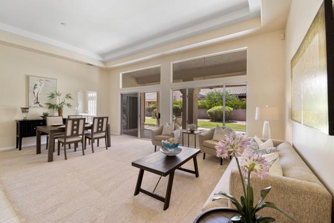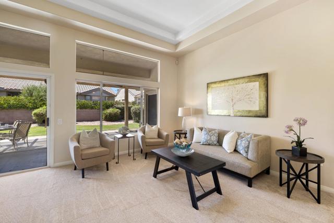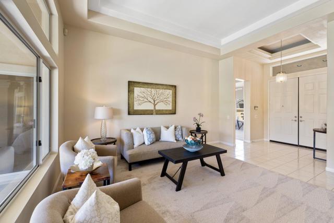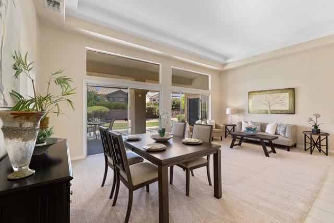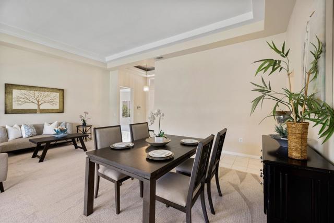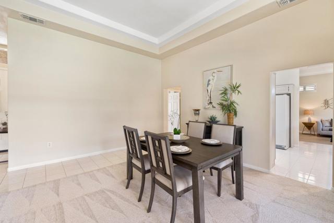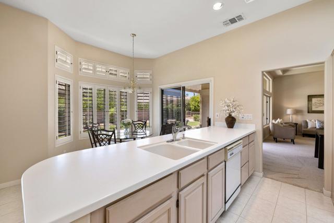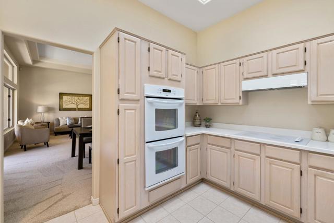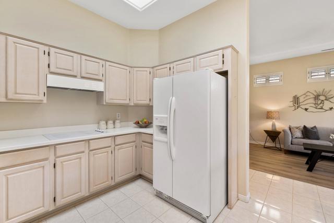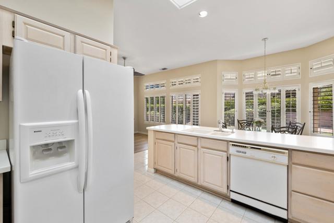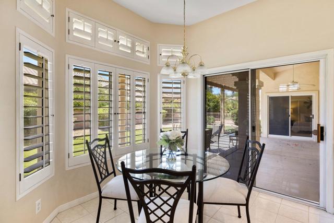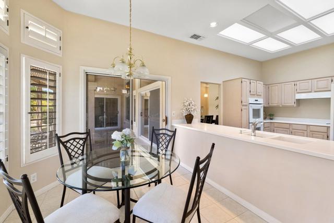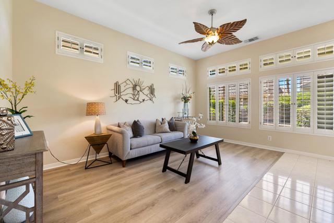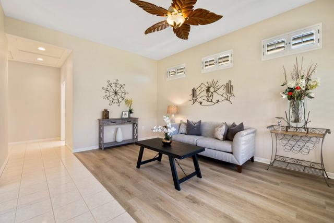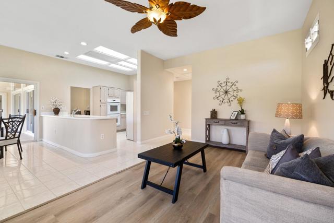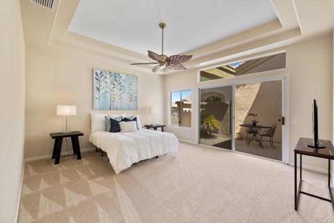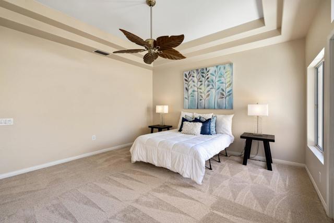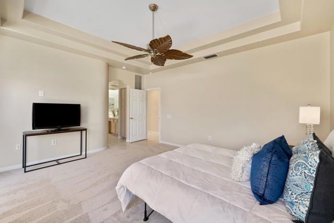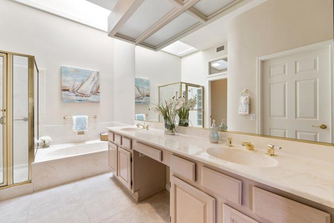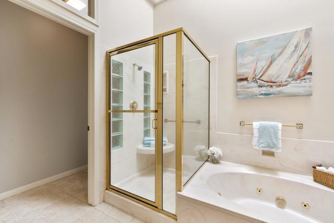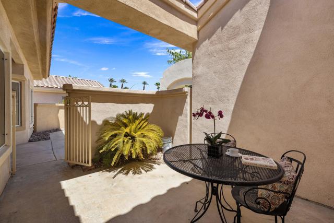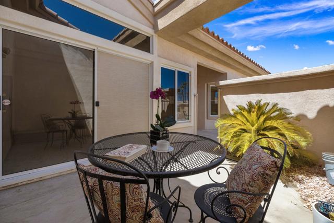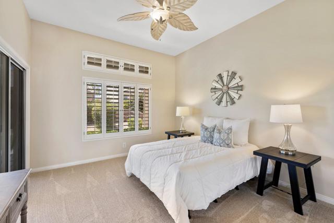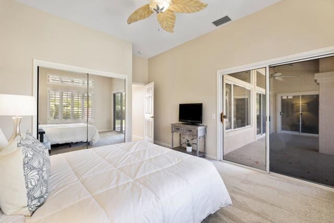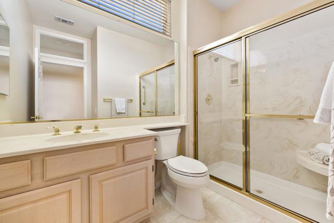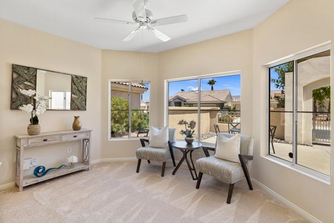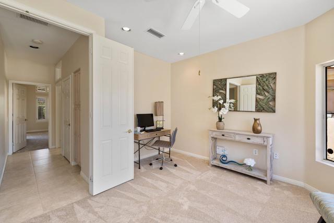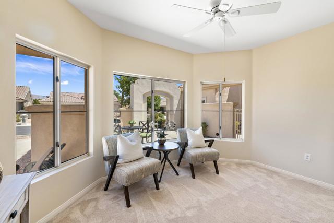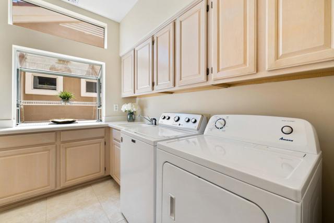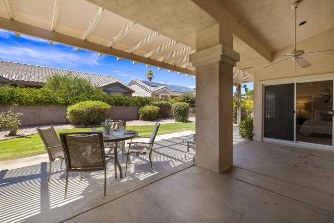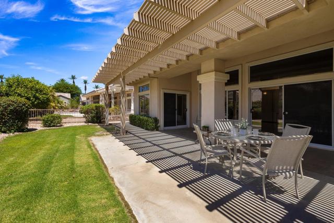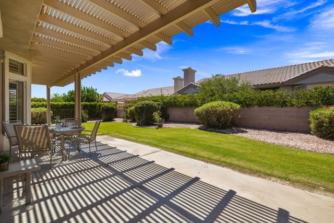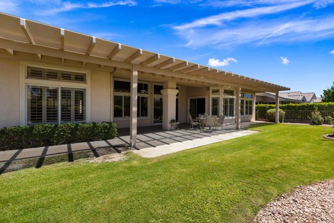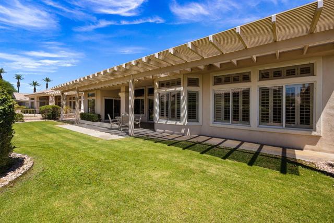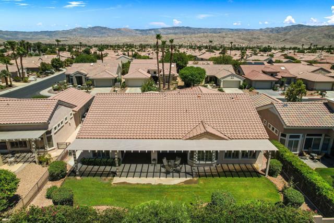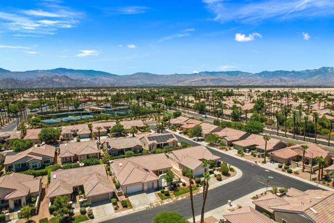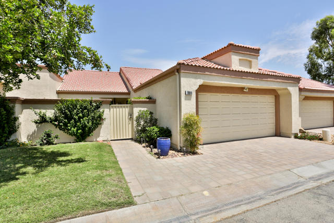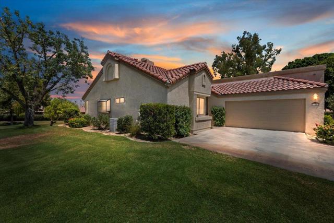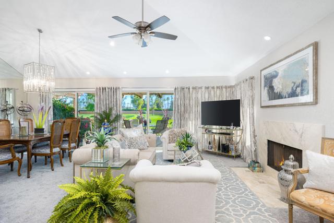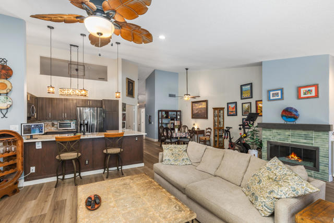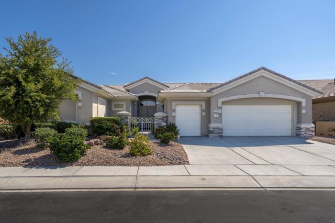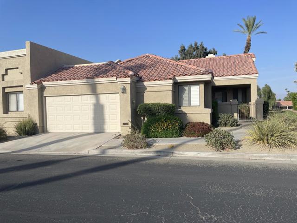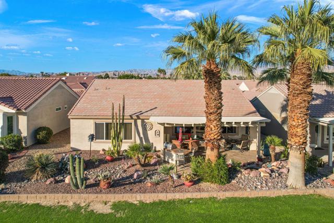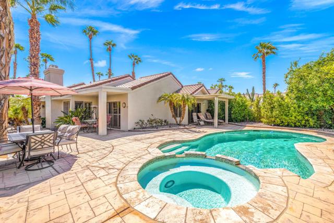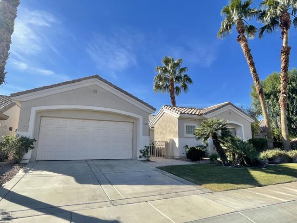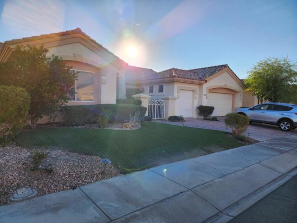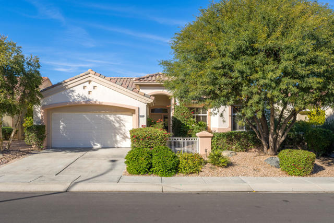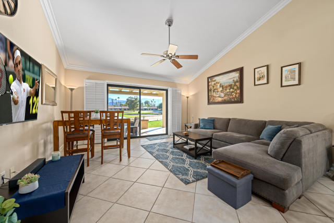78549 Autumn Lane
Palm Desert, CA 92211
Sold
55+ Sun City Palm Desert. The most desirable active lifestyle resort in the desert! This very popular elegant Estate Solitaire model is immaculate and ready to move in with all brand new desert-toned carpet and designer paint throughout. Enter through a gated courtyard with area to enjoy your morning coffee. This home has double entry doors and leads you into the spacious open great room and features rare 12 ft. double tray ceilings, floor to ceiling windows plus transom windows for extra natural light. The kitchen has chef's island and charming breakfast nook with picture windows with views to the patio, and opens to the cozy family room with newer flooring and plantation shutters. Master suite has soaring tray ceilings, walk in closet, its own private gated courtyard patio, perfect for reading a book and enjoying a cup of coffee or tea. Master bath has a double sink vanity, separate walk-in shower and tub under a large skylight. The guest room and guest bath are on the opposite side of the home for extra privacy. The den/extra guest room sits on the front courtyard with tons of gorgeous natural light and is adjacent to the 2nd full guest bath. The laundry/utility room is in the hallway to/from the garage has sink/folding counter, greenhouse window, and washer and dryer are included. Attached two car plus golf cart garage with lots of storage cabinets. The large spacious back patio is covered & extended, grass to keep it cool, and is perfect for relaxing and entertaining!
PROPERTY INFORMATION
| MLS # | 219098302DA | Lot Size | 8 Sq. Ft. |
| HOA Fees | $390/Monthly | Property Type | Single Family Residence |
| Price | $ 549,000
Price Per SqFt: $ 258 |
DOM | 854 Days |
| Address | 78549 Autumn Lane | Type | Residential |
| City | Palm Desert | Sq.Ft. | 2,128 Sq. Ft. |
| Postal Code | 92211 | Garage | 2 |
| County | Riverside | Year Built | 1993 |
| Bed / Bath | 2 / 2 | Parking | 2 |
| Built In | 1993 | Status | Closed |
| Sold Date | 2023-09-08 |
INTERIOR FEATURES
| Has Laundry | Yes |
| Laundry Information | Individual Room |
| Has Fireplace | No |
| Has Appliances | Yes |
| Kitchen Appliances | Refrigerator, Dishwasher |
| Kitchen Information | Corian Counters, Kitchenette |
| Kitchen Area | Breakfast Nook, Dining Room |
| Has Heating | Yes |
| Heating Information | Forced Air |
| Room Information | Family Room, Utility Room, Living Room, Great Room, All Bedrooms Down |
| Flooring Information | Carpet, Tile |
| InteriorFeatures Information | Coffered Ceiling(s), Tray Ceiling(s), High Ceilings |
| DoorFeatures | Double Door Entry, Sliding Doors |
| Has Spa | No |
| SecuritySafety | 24 Hour Security, Gated Community, Card/Code Access |
| Bathroom Information | Separate tub and shower, Shower |
EXTERIOR FEATURES
| Roof | Tile |
| Has Pool | No |
| Has Patio | Yes |
| Patio | Covered |
| Has Fence | Yes |
| Fencing | Block, Wrought Iron |
| Has Sprinklers | Yes |
WALKSCORE
MAP
MORTGAGE CALCULATOR
- Principal & Interest:
- Property Tax: $586
- Home Insurance:$119
- HOA Fees:$389.5
- Mortgage Insurance:
PRICE HISTORY
| Date | Event | Price |
| 08/03/2023 | Listed | $549,000 |

Topfind Realty
REALTOR®
(844)-333-8033
Questions? Contact today.
Interested in buying or selling a home similar to 78549 Autumn Lane?
Palm Desert Similar Properties
Listing provided courtesy of Lynda Dumas, HomeSmart. Based on information from California Regional Multiple Listing Service, Inc. as of #Date#. This information is for your personal, non-commercial use and may not be used for any purpose other than to identify prospective properties you may be interested in purchasing. Display of MLS data is usually deemed reliable but is NOT guaranteed accurate by the MLS. Buyers are responsible for verifying the accuracy of all information and should investigate the data themselves or retain appropriate professionals. Information from sources other than the Listing Agent may have been included in the MLS data. Unless otherwise specified in writing, Broker/Agent has not and will not verify any information obtained from other sources. The Broker/Agent providing the information contained herein may or may not have been the Listing and/or Selling Agent.
