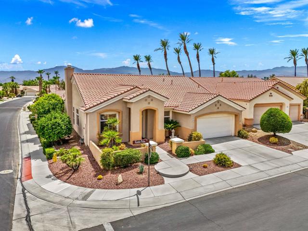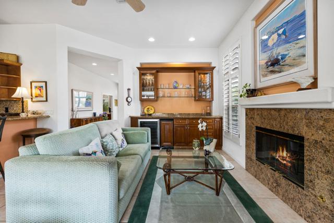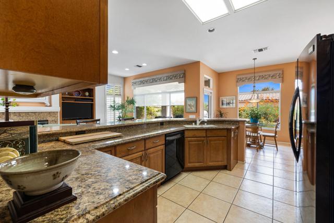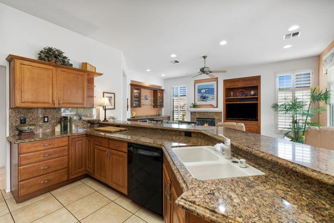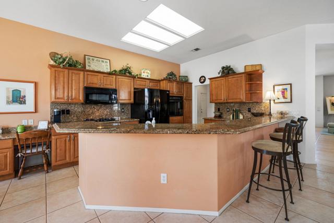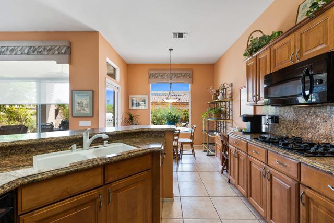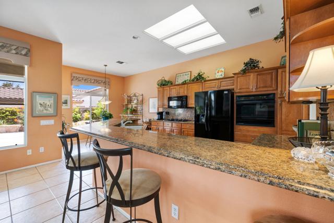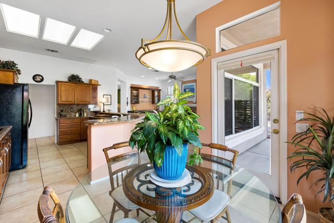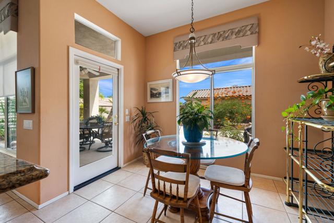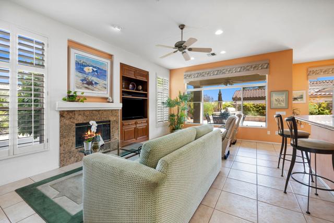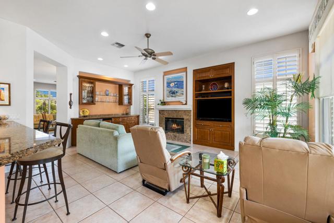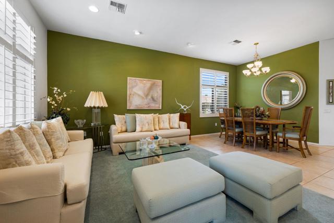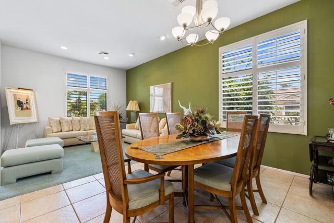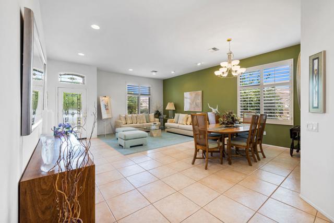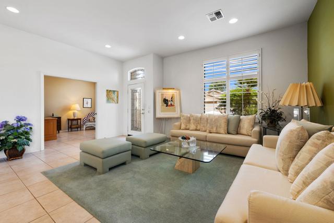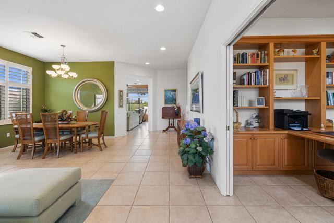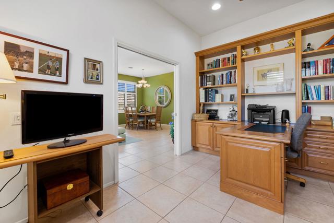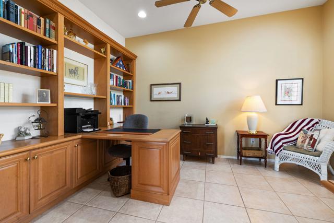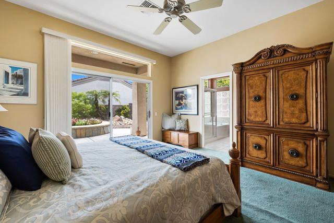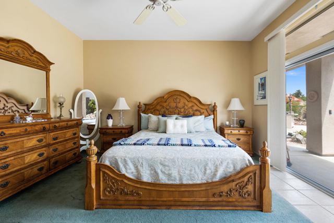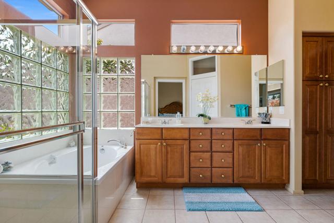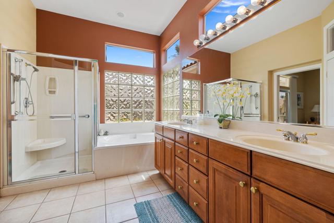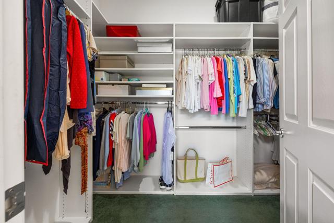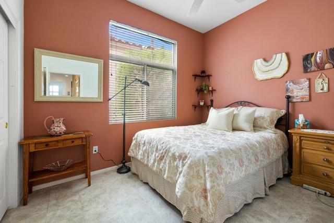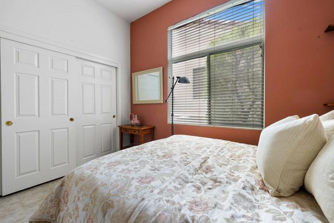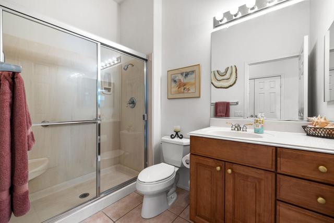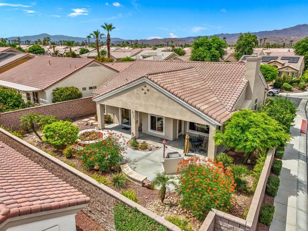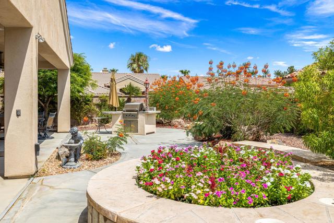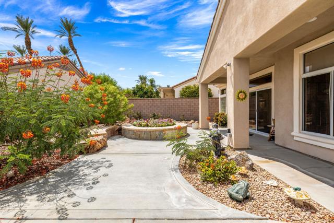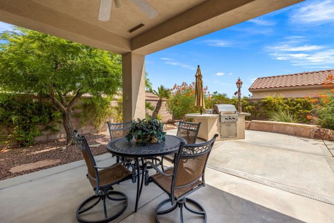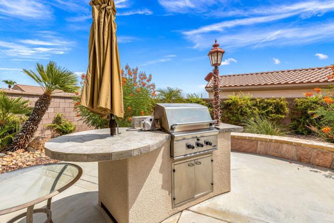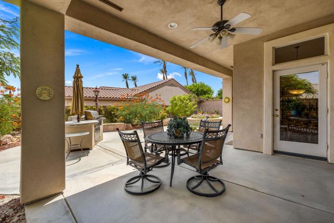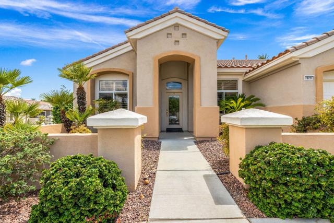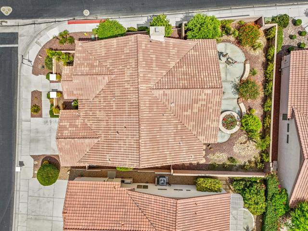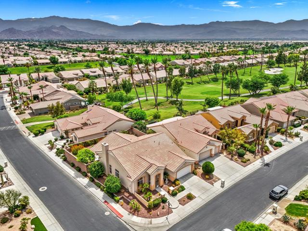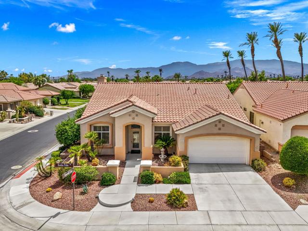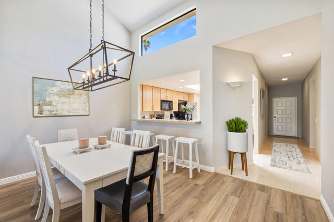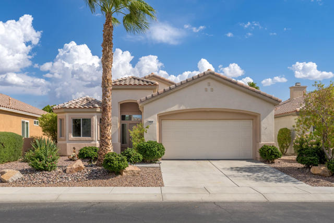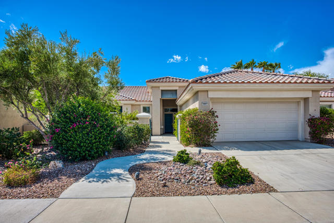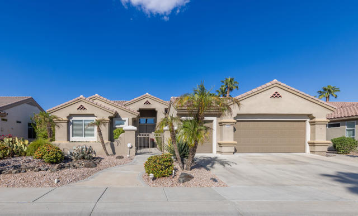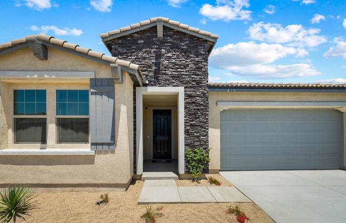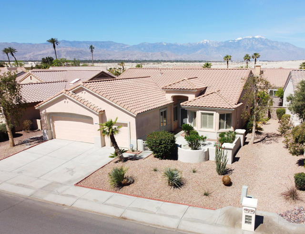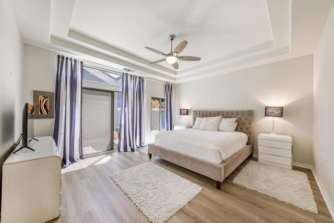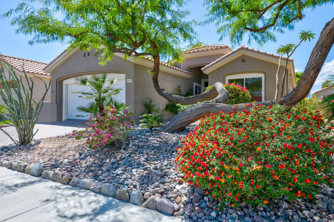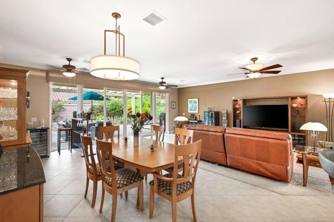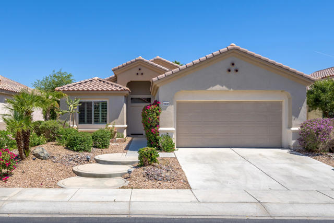78721 Kentia Palm Drive
Palm Desert, CA 92211
Nestled in the ultimate 55+ gated resort community of Del Webb Sun City Palm Desert, this charming home offers exceptional curb appeal and a prime location. The sought-after Casablanca model boasts low HOA fees and reduced electric bills (Due to IIED), making it an ideal choice for your winter retreat. The home features low-maintenance desert landscaping and a cozy courtyard, perfect for morning coffee and socializing with neighbors. Enter through the custom leaded-glass entry door into a beautifully designed single-level home offering 2,042 sq. ft. of space and a fantastic layout. It includes 3 bedrooms, 2 baths, with 10-foot ceilings that create a bright and airy ambiance along with a large 2-car garage.Inside, the light-filled kitchen opens to the family room and breakfast nook, with direct access to the patio. The kitchen features granite counters, a large island, and a great view of the backyard.The master suite offers a large shower, soaking tub, a glass block wall for extra light, a double vanity, and walk-in closet. The office/den/guest room with double doors provides versatile space for guests or dining and gathering. The spacious garage offers ample room for parking and storage.The covered patio is perfect for relaxing and entertaining, with a custom BBQ area, a beautiful raised bed flower garden, and distinct sitting areas. This is the ideal winter home or full time residence, you decide. Book your private showing today before its gone!
PROPERTY INFORMATION
| MLS # | 219114348DA | Lot Size | 7,841 Sq. Ft. |
| HOA Fees | $390/Monthly | Property Type | Single Family Residence |
| Price | $ 559,000
Price Per SqFt: $ 274 |
DOM | 498 Days |
| Address | 78721 Kentia Palm Drive | Type | Residential |
| City | Palm Desert | Sq.Ft. | 2,042 Sq. Ft. |
| Postal Code | 92211 | Garage | 2 |
| County | Riverside | Year Built | 2000 |
| Bed / Bath | 3 / 2 | Parking | 4 |
| Built In | 2000 | Status | Active |
INTERIOR FEATURES
| Has Fireplace | Yes |
| Fireplace Information | Gas, Family Room |
| Has Appliances | Yes |
| Kitchen Appliances | Gas Range, Microwave, Electric Oven, Vented Exhaust Fan, Refrigerator, Dishwasher, Gas Water Heater, Range Hood |
| Kitchen Information | Granite Counters |
| Kitchen Area | Breakfast Nook, Breakfast Counter / Bar, Dining Room |
| Has Heating | Yes |
| Heating Information | Forced Air, Natural Gas |
| Room Information | Family Room, Primary Suite |
| Has Cooling | Yes |
| Cooling Information | Central Air |
| Flooring Information | Carpet, Tile |
| Entry Level | 1 |
| Has Spa | No |
| SecuritySafety | 24 Hour Security, Gated Community |
EXTERIOR FEATURES
| FoundationDetails | Slab |
| Roof | Tile |
| Has Pool | No |
| Has Patio | Yes |
| Patio | Covered, Concrete |
| Has Fence | Yes |
| Fencing | Block |
| Has Sprinklers | Yes |
WALKSCORE
MAP
MORTGAGE CALCULATOR
- Principal & Interest:
- Property Tax: $596
- Home Insurance:$119
- HOA Fees:$390
- Mortgage Insurance:
PRICE HISTORY
| Date | Event | Price |
| 07/18/2024 | Listed | $624,900 |

Topfind Realty
REALTOR®
(844)-333-8033
Questions? Contact today.
Use a Topfind agent and receive a cash rebate of up to $5,590
Palm Desert Similar Properties
Listing provided courtesy of Anook Commandeur, Keller Williams Luxury Homes. Based on information from California Regional Multiple Listing Service, Inc. as of #Date#. This information is for your personal, non-commercial use and may not be used for any purpose other than to identify prospective properties you may be interested in purchasing. Display of MLS data is usually deemed reliable but is NOT guaranteed accurate by the MLS. Buyers are responsible for verifying the accuracy of all information and should investigate the data themselves or retain appropriate professionals. Information from sources other than the Listing Agent may have been included in the MLS data. Unless otherwise specified in writing, Broker/Agent has not and will not verify any information obtained from other sources. The Broker/Agent providing the information contained herein may or may not have been the Listing and/or Selling Agent.
