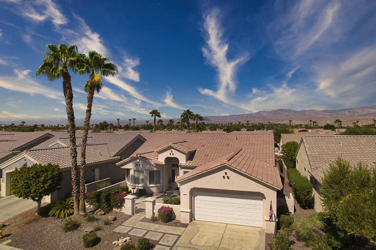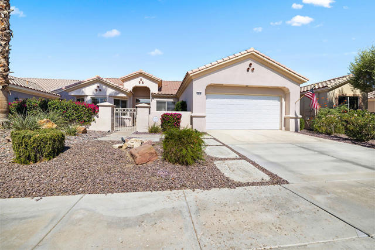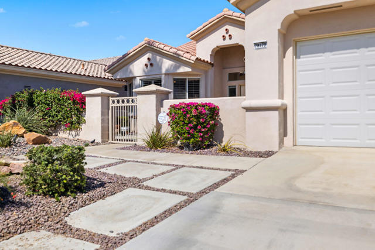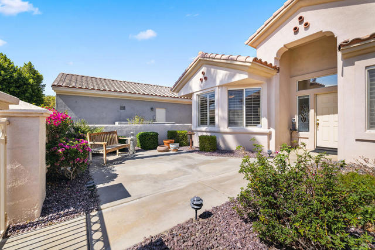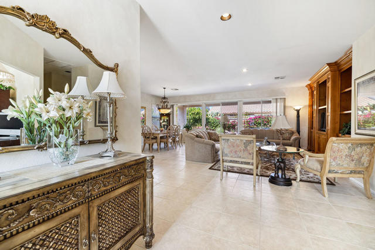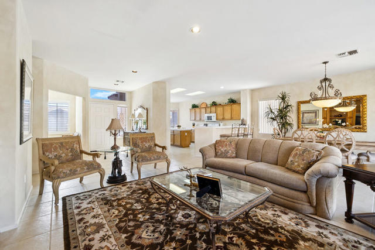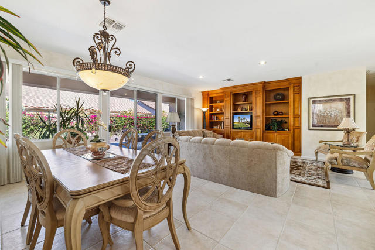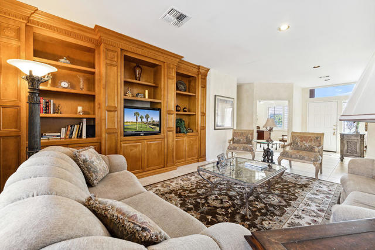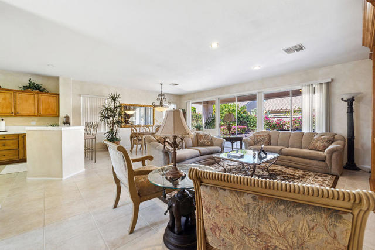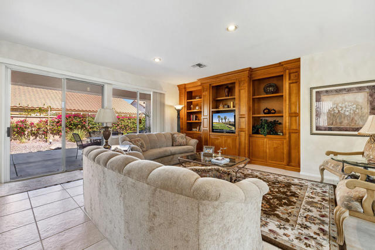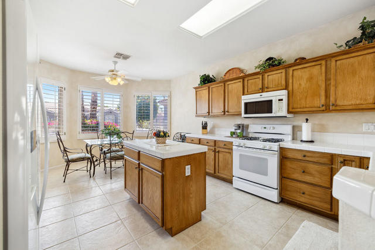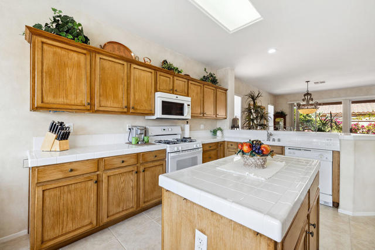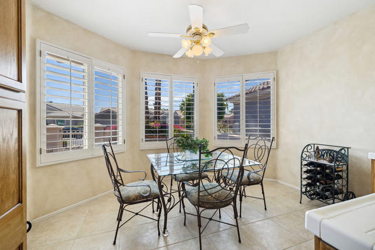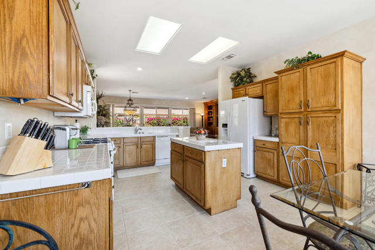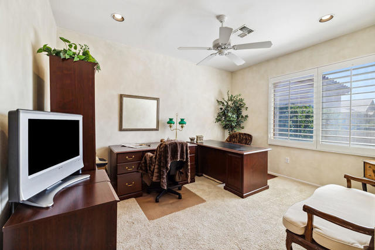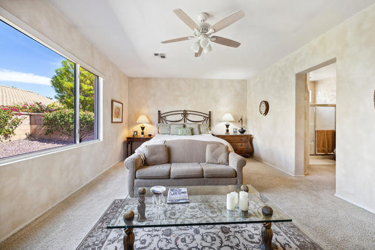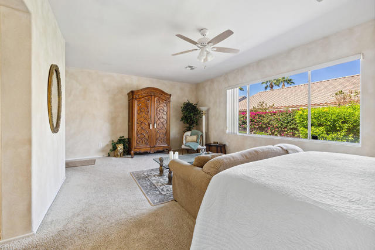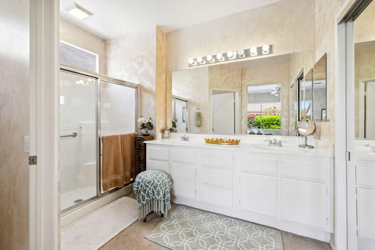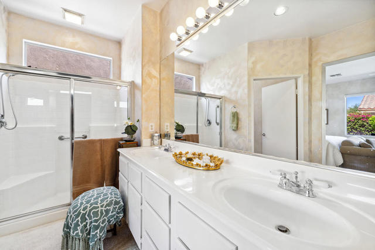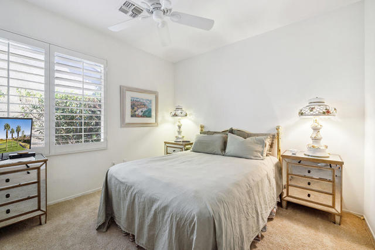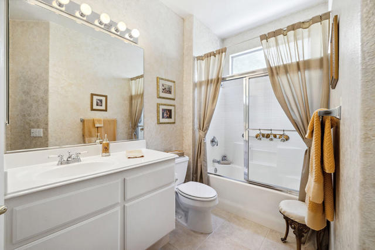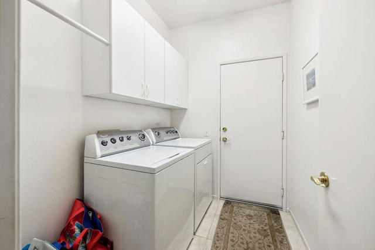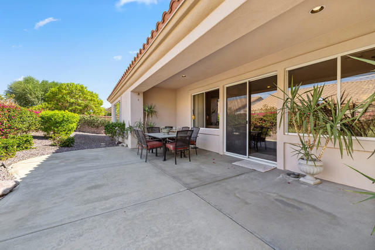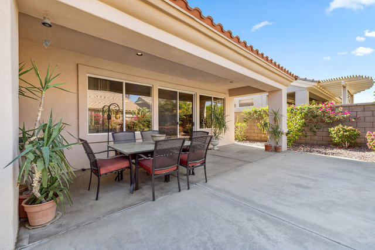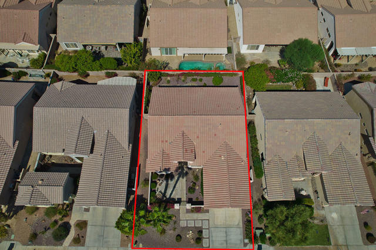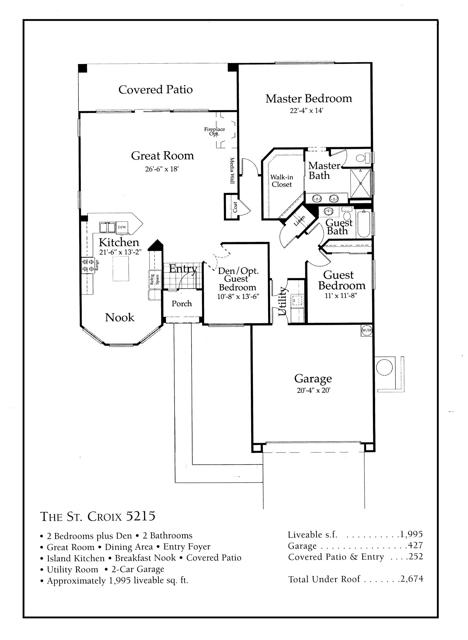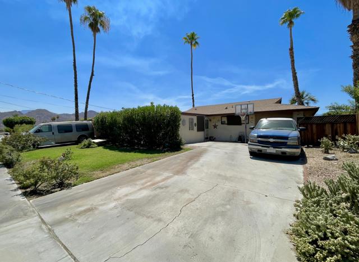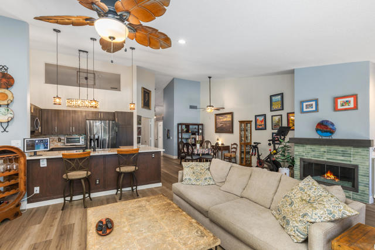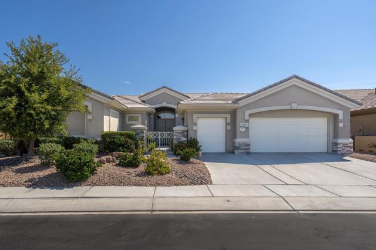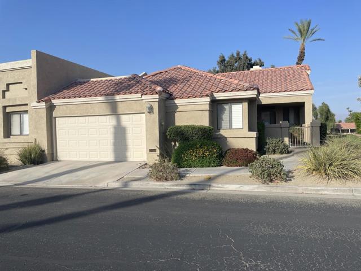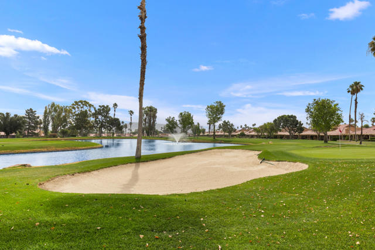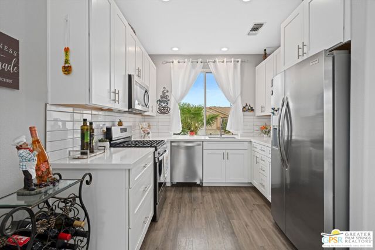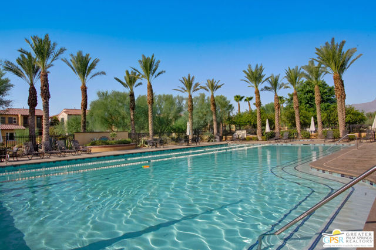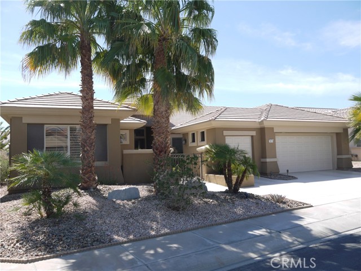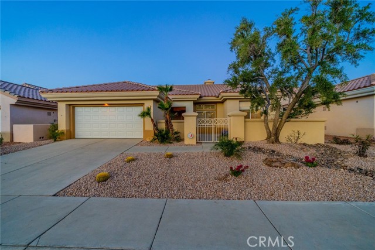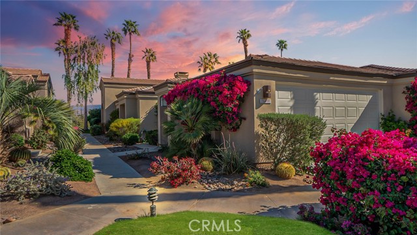78770 Golden Reed Drive
Palm Desert, CA 92211
Embrace our beautiful desert winters in this furnished gem where blue sky & sunshine can be yours. This popular St. Croix floor plan boasts a front courtyard entry, a Great Room and features 2 spacious bedrooms, 1.75 baths and a separate den/office, all perfectly crafted for relaxation and easy living.Tucked away in a quiet interior location, this home is bathed in natural light thanks to its high ceilings and generous windows. Custom built-ins enhance both functionality and style, making it easy to showcase your favorite items. The well laid out kitchen has an island & breakfast nook for casual meals, You'll appreciate the comfort of a newer AC unit, ensuring a cool retreat during warmer days, while the easy-maintenance desertscape provides beautiful outdoor areas perfect for enjoying serene evenings under the stars. As part of a vibrant community, you'll have access to three lovely clubhouses, ideal for socializing, swimming, exercising, dining or hosting events. If you love staying active, you'll be delighted by the array of available activities including tennis, bocce ball, social clubs & yes, even golf. There's something here for everyone.Furnished per inventory, allowing for a seamless move-in experience. Don't miss the chance to own a piece of paradise in this welcoming community. With its prime location, thoughtful features, and fantastic amenities, this meticulously maintained home is a true find.
PROPERTY INFORMATION
| MLS # | 219117817DA | Lot Size | 5,663 Sq. Ft. |
| HOA Fees | $417/Monthly | Property Type | Single Family Residence |
| Price | $ 564,900
Price Per SqFt: $ 278 |
DOM | 278 Days |
| Address | 78770 Golden Reed Drive | Type | Residential |
| City | Palm Desert | Sq.Ft. | 2,032 Sq. Ft. |
| Postal Code | 92211 | Garage | 2 |
| County | Riverside | Year Built | 1998 |
| Bed / Bath | 2 / 1 | Parking | 4 |
| Built In | 1998 | Status | Active |
INTERIOR FEATURES
| Has Laundry | Yes |
| Laundry Information | Individual Room |
| Has Fireplace | No |
| Has Appliances | Yes |
| Kitchen Appliances | Dishwasher, Refrigerator, Microwave, Disposal |
| Kitchen Information | Kitchen Island |
| Kitchen Area | Breakfast Counter / Bar, Breakfast Nook |
| Has Heating | Yes |
| Heating Information | Central |
| Room Information | Den, Great Room, Walk-In Closet |
| Has Cooling | Yes |
| Cooling Information | Central Air |
| Flooring Information | Carpet, Tile |
| InteriorFeatures Information | High Ceilings |
| Has Spa | No |
| SpaDescription | Community, Heated, In Ground |
| WindowFeatures | Blinds, Shutters |
| SecuritySafety | 24 Hour Security, Gated Community |
| Bathroom Information | Separate tub and shower, Tile Counters |
EXTERIOR FEATURES
| Roof | Tile |
| Has Pool | Yes |
| Pool | In Ground, Community |
| Has Patio | Yes |
| Patio | Concrete, Covered |
| Has Fence | Yes |
| Fencing | Block, Privacy |
| Has Sprinklers | Yes |
WALKSCORE
MAP
MORTGAGE CALCULATOR
- Principal & Interest:
- Property Tax: $603
- Home Insurance:$119
- HOA Fees:$417
- Mortgage Insurance:
PRICE HISTORY
| Date | Event | Price |
| 10/03/2024 | Listed | $564,900 |

Topfind Realty
REALTOR®
(844)-333-8033
Questions? Contact today.
Use a Topfind agent and receive a cash rebate of up to $5,649
Palm Desert Similar Properties
Listing provided courtesy of Joan MacPherson, Bennion Deville Homes. Based on information from California Regional Multiple Listing Service, Inc. as of #Date#. This information is for your personal, non-commercial use and may not be used for any purpose other than to identify prospective properties you may be interested in purchasing. Display of MLS data is usually deemed reliable but is NOT guaranteed accurate by the MLS. Buyers are responsible for verifying the accuracy of all information and should investigate the data themselves or retain appropriate professionals. Information from sources other than the Listing Agent may have been included in the MLS data. Unless otherwise specified in writing, Broker/Agent has not and will not verify any information obtained from other sources. The Broker/Agent providing the information contained herein may or may not have been the Listing and/or Selling Agent.
