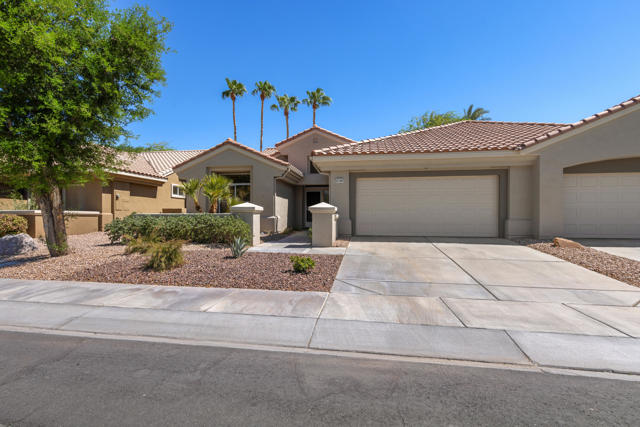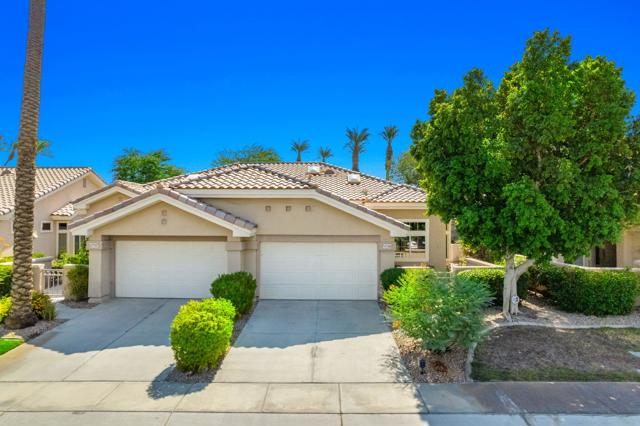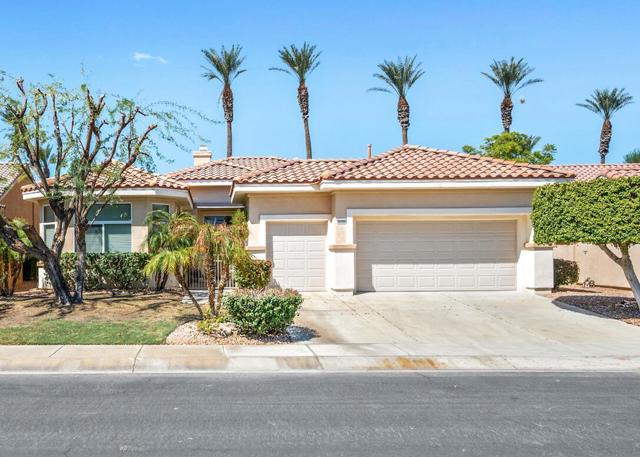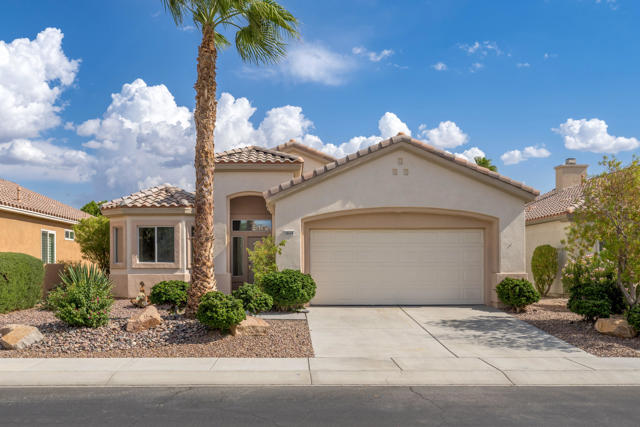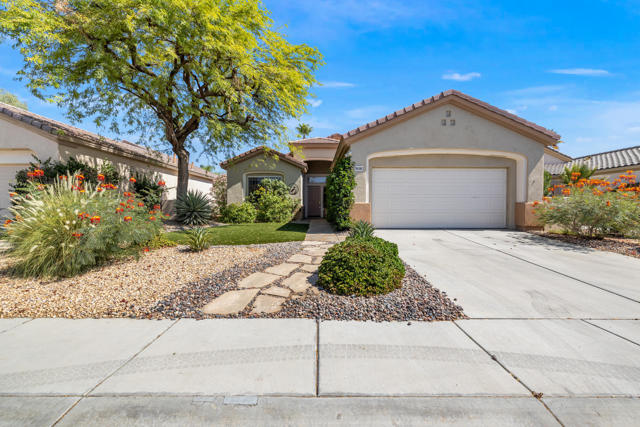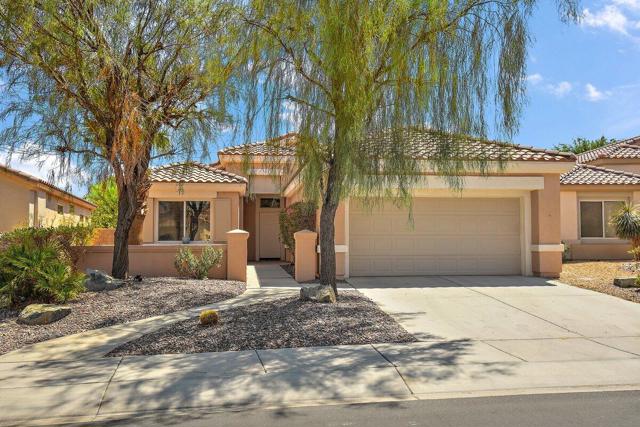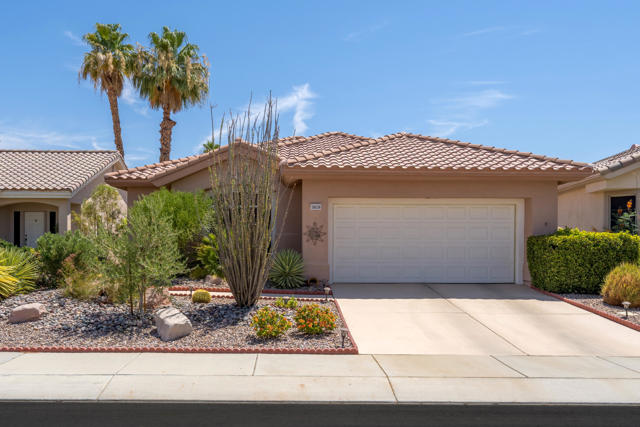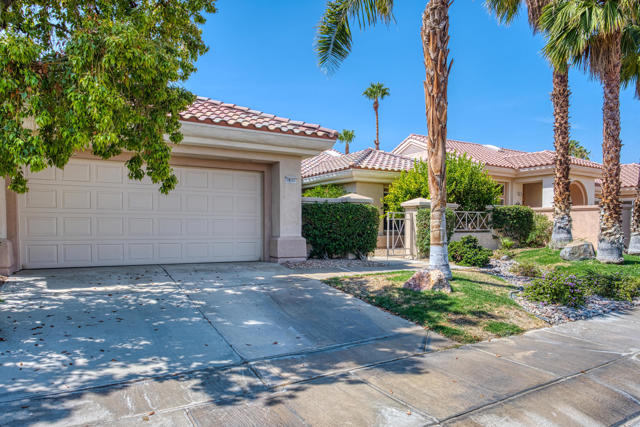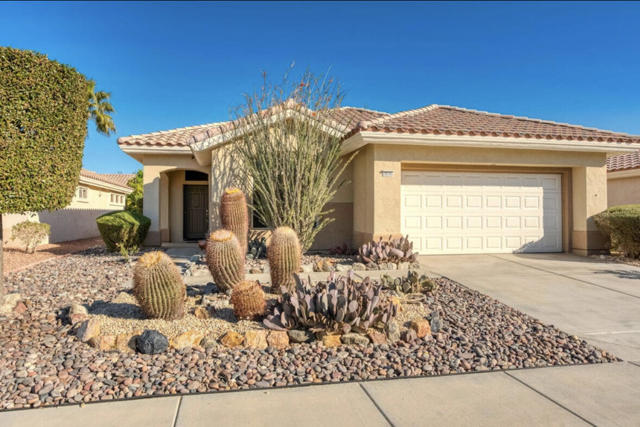78775 Stansbury Court
Palm Desert, CA 92211
Sold
78775 Stansbury Court
Palm Desert, CA 92211
Sold
This updated St. Maarten model has 1,594 sq. ft. and features the highly-desirable open concept floor plan with 2 bedrooms, 2 baths, plus a bonus den/office/3rd bedroom and a quaint courtyard. The interior of the home is bright and cheerful with a chef's kitchen, white/gray granite slab counters, white cabinets, a walk in pantry and a breakfast bar as well as plenty of windows that allow for ample natural light. The large primary suite has a custom built-in wardrobe closet plus linen cabinets and a sizable walk in closet in the primary bath. The guest bedroom and bath has a very private feeling to it as the windows open up to the courtyard. The interior laundry facility is complete with a storage closet and leads to the extended garage with epoxy flooring, golf cart niche and storage area. The backyard has an extended patio with an Aluma-wood cover and the home is completely surrounded with beautiful and easily maintainable desert landscaping. The home has been outfitted with all new lighting, ceiling fans, light switches and in fact has over $35k of recent updates and improvements so be sure to ask us for the list. Sun City Palm Desert is located in the greater Palm Springs Area and is a nationally renowned active adult community with golf courses, pools, spas, tennis, pickle ball, bocce ball, restaurants and plenty of other fun things to do. The fitness center, happy hour and all the activities you can imagine is just a quick golf cart ride away!
PROPERTY INFORMATION
| MLS # | 219107331DA | Lot Size | 5,227 Sq. Ft. |
| HOA Fees | $389/Monthly | Property Type | Single Family Residence |
| Price | $ 477,744
Price Per SqFt: $ 300 |
DOM | 548 Days |
| Address | 78775 Stansbury Court | Type | Residential |
| City | Palm Desert | Sq.Ft. | 1,594 Sq. Ft. |
| Postal Code | 92211 | Garage | 2 |
| County | Riverside | Year Built | 2003 |
| Bed / Bath | 2 / 1 | Parking | 4 |
| Built In | 2003 | Status | Closed |
| Sold Date | 2024-03-27 |
INTERIOR FEATURES
| Has Laundry | Yes |
| Laundry Information | Individual Room |
| Has Fireplace | No |
| Has Appliances | Yes |
| Kitchen Appliances | Dishwasher, Gas Range, Microwave, Convection Oven, Self Cleaning Oven, Vented Exhaust Fan, Water Line to Refrigerator, Disposal, Gas Water Heater, Water Heater, Water Heater Central |
| Kitchen Information | Remodeled Kitchen, Granite Counters |
| Kitchen Area | Breakfast Counter / Bar, In Living Room |
| Has Heating | Yes |
| Heating Information | Central, Forced Air, Natural Gas |
| Room Information | Den, Entry, Main Floor Primary Bedroom, Walk-In Closet, Primary Suite |
| Has Cooling | Yes |
| Cooling Information | Central Air |
| Flooring Information | Carpet, Tile |
| InteriorFeatures Information | Open Floorplan, Recessed Lighting |
| DoorFeatures | Sliding Doors |
| Has Spa | No |
| SpaDescription | Community, Heated, Gunite, In Ground |
| WindowFeatures | Shutters |
| SecuritySafety | 24 Hour Security, Gated Community |
| Bathroom Information | Linen Closet/Storage, Shower, Shower in Tub |
EXTERIOR FEATURES
| FoundationDetails | Slab |
| Roof | Tile |
| Has Pool | Yes |
| Pool | Gunite, In Ground, Community |
| Has Patio | Yes |
| Patio | Concrete, Covered |
| Has Fence | Yes |
| Fencing | Block |
| Has Sprinklers | Yes |
WALKSCORE
MAP
MORTGAGE CALCULATOR
- Principal & Interest:
- Property Tax: $510
- Home Insurance:$119
- HOA Fees:$389
- Mortgage Insurance:
PRICE HISTORY
| Date | Event | Price |
| 02/21/2024 | Listed | $477,744 |

Topfind Realty
REALTOR®
(844)-333-8033
Questions? Contact today.
Interested in buying or selling a home similar to 78775 Stansbury Court?
Palm Desert Similar Properties
Listing provided courtesy of Catherine Dean, Real Estate Value Inc.. Based on information from California Regional Multiple Listing Service, Inc. as of #Date#. This information is for your personal, non-commercial use and may not be used for any purpose other than to identify prospective properties you may be interested in purchasing. Display of MLS data is usually deemed reliable but is NOT guaranteed accurate by the MLS. Buyers are responsible for verifying the accuracy of all information and should investigate the data themselves or retain appropriate professionals. Information from sources other than the Listing Agent may have been included in the MLS data. Unless otherwise specified in writing, Broker/Agent has not and will not verify any information obtained from other sources. The Broker/Agent providing the information contained herein may or may not have been the Listing and/or Selling Agent.































