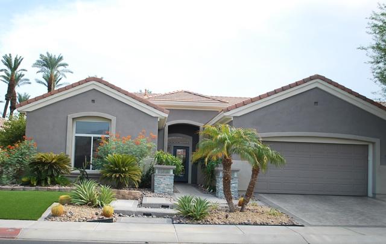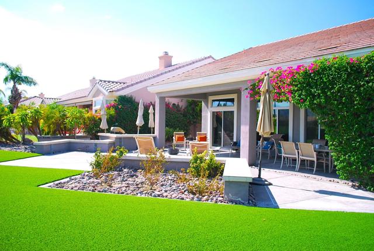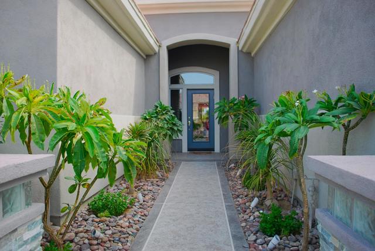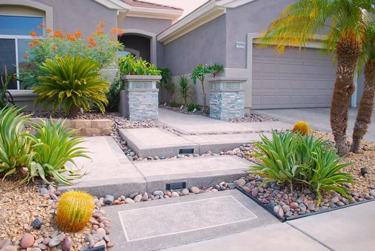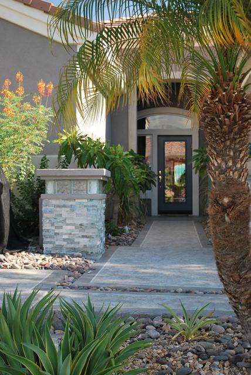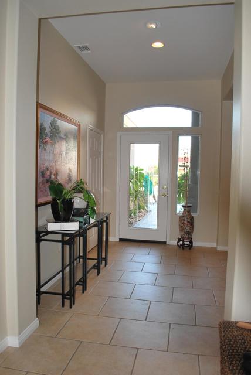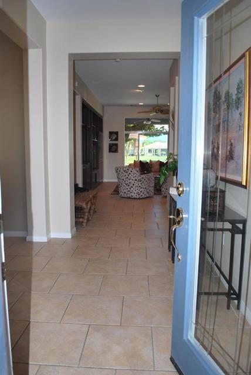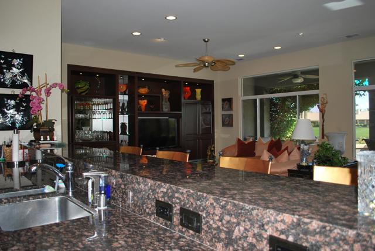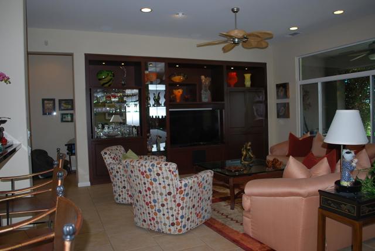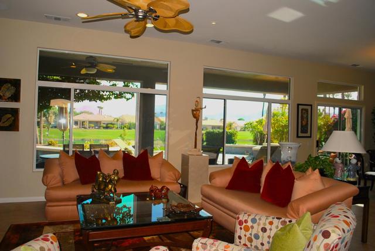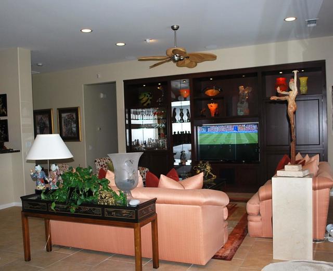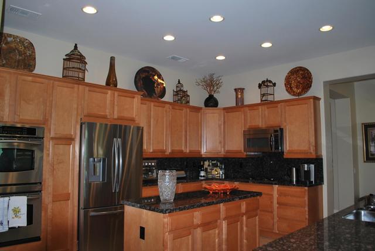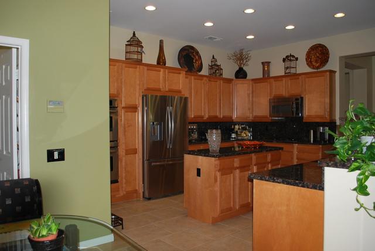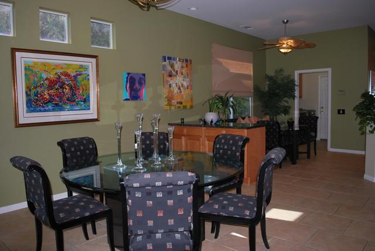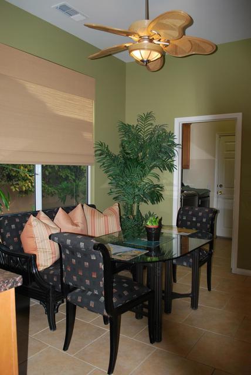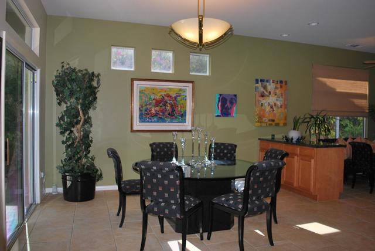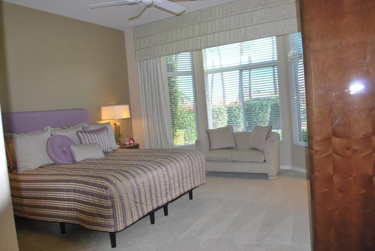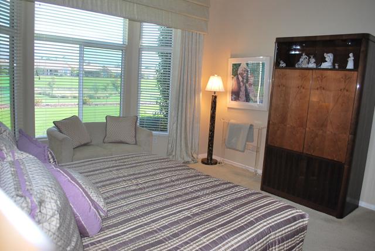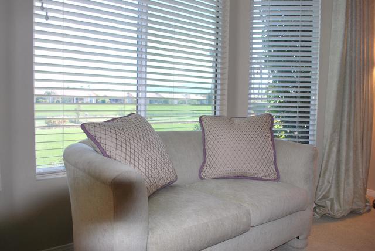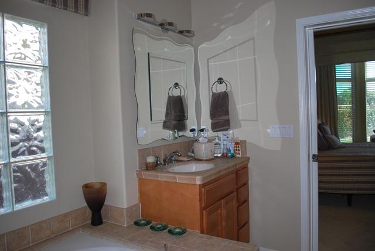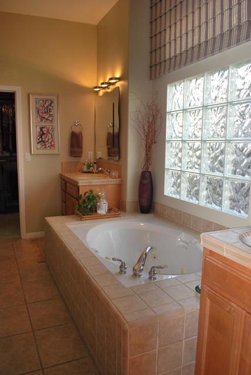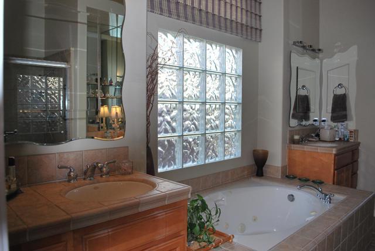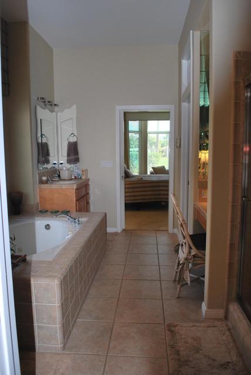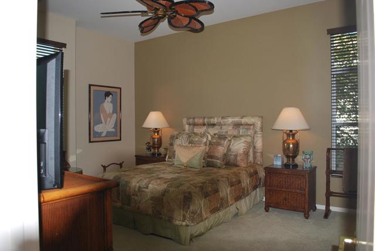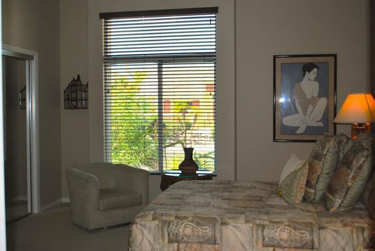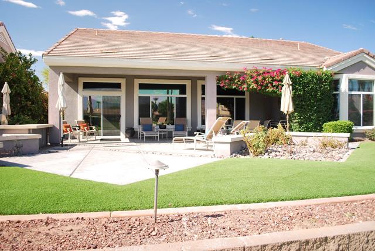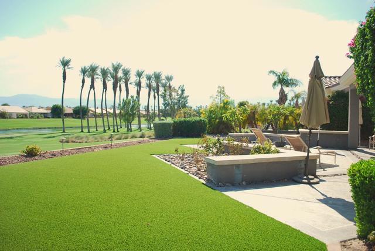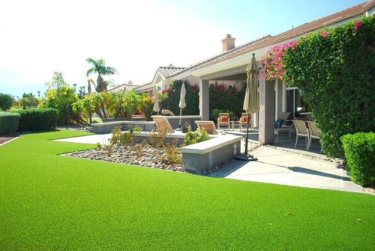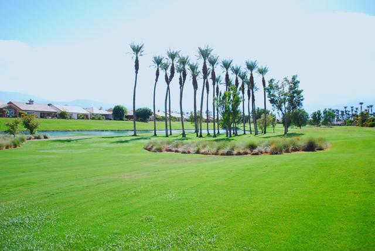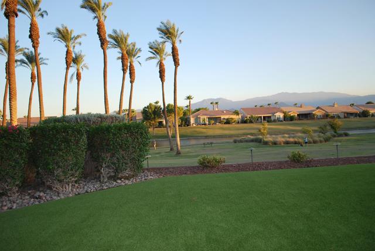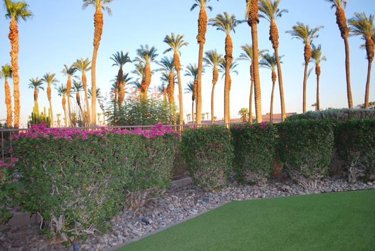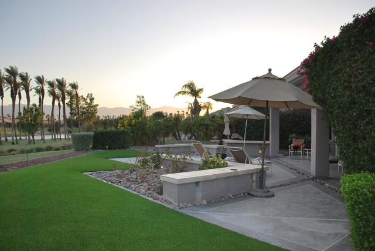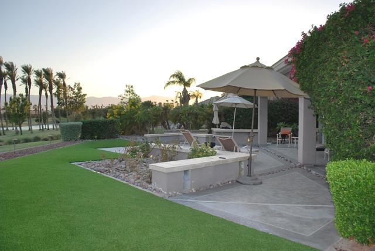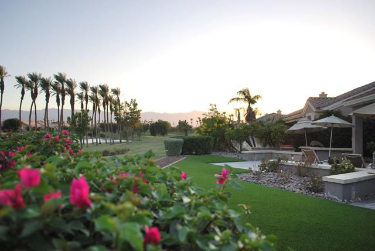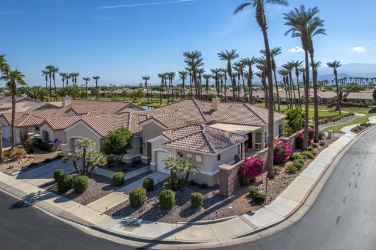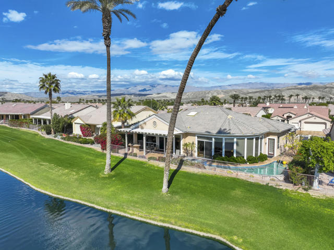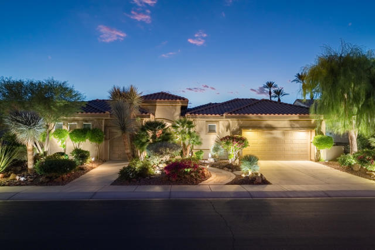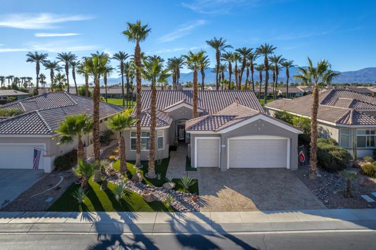78795 Alliance Way
Palm Desert, CA 92211
RESORT STYLE LIVING: This Victorian model is pristine inside and outside. It's immaculate, well cared for with updated custom paint inside and freshly tasteful paint outside. The stenciled concrete adds to the beauty of this home. The guest room and garage were extended 4 ft. when built for ease of storage of a golf cart. Inside the house and backyard looks out over a greenbelt with massive views of the serene lake and majestic mountains. Spacious open yard, yet very private. The View alone with gorgeous sunsets is worth a million dollars! Adding to its charm is the lovely well sunk in bar and barbecue area. This home has high-end, well-lit custom built in cabinetry in the family room and kitchen. The kitchen has stainless steel appliances with upgraded cabinetry and granite counters, in perfect condition. The study has custom built in cabinetry as well. Everything is appealing at this property! The primary luxurious suite and bath has two sinks, an oversized jet tub and a huge walk-in closet. The primary suite overlooks the beautiful view of the lake and inviting greenbelt area, the sitting area is perfect for overseeing the view. The yards both front and back have beautiful well thought out landscaping for easy upkeep. A MUST SEE in a delightful inviting community on two well maintained golf courses and many clubs, two restaurants in an adult community.Everything except the primary suite furniture and artwork can be purchased outside of escrow.
PROPERTY INFORMATION
| MLS # | 219115348DA | Lot Size | 8,276 Sq. Ft. |
| HOA Fees | $390/Monthly | Property Type | Single Family Residence |
| Price | $ 1,199,500
Price Per SqFt: $ 485 |
DOM | 478 Days |
| Address | 78795 Alliance Way | Type | Residential |
| City | Palm Desert | Sq.Ft. | 2,473 Sq. Ft. |
| Postal Code | 92211 | Garage | 2 |
| County | Riverside | Year Built | 2003 |
| Bed / Bath | 2 / 2.5 | Parking | 4 |
| Built In | 2003 | Status | Active |
INTERIOR FEATURES
| Has Laundry | Yes |
| Laundry Information | Individual Room |
| Has Fireplace | No |
| Has Appliances | Yes |
| Kitchen Appliances | Vented Exhaust Fan, Microwave, Convection Oven, Self Cleaning Oven, Electric Oven, Gas Range, Gas Cooktop, Water Line to Refrigerator, Refrigerator, Ice Maker, Gas Cooking, Disposal, Electric Cooking, Dishwasher, Gas Water Heater, Range Hood |
| Kitchen Information | Granite Counters, Kitchen Island |
| Kitchen Area | Breakfast Counter / Bar, In Living Room, Dining Room, Breakfast Nook |
| Has Heating | Yes |
| Heating Information | Central, Zoned |
| Room Information | Den, Utility Room, Living Room, Formal Entry, Family Room, All Bedrooms Down, Walk-In Closet, Primary Suite |
| Has Cooling | Yes |
| Cooling Information | Zoned, Gas, Central Air |
| Flooring Information | Carpet, Tile |
| InteriorFeatures Information | Coffered Ceiling(s), Wired for Sound, Recessed Lighting, Open Floorplan, High Ceilings |
| DoorFeatures | Sliding Doors |
| Has Spa | No |
| WindowFeatures | Blinds |
| SecuritySafety | Gated Community |
| Bathroom Information | Vanity area, Jetted Tub, Tile Counters, Shower, Shower in Tub, Separate tub and shower, Low Flow Toilet(s), Linen Closet/Storage |
EXTERIOR FEATURES
| ExteriorFeatures | Barbecue Private |
| FoundationDetails | Slab |
| Roof | Concrete, Tile |
| Has Pool | No |
| Has Patio | Yes |
| Patio | Covered, Concrete |
| Has Sprinklers | Yes |
WALKSCORE
MAP
MORTGAGE CALCULATOR
- Principal & Interest:
- Property Tax: $1,279
- Home Insurance:$119
- HOA Fees:$389.5
- Mortgage Insurance:
PRICE HISTORY
| Date | Event | Price |
| 08/13/2024 | Listed | $1,199,500 |

Topfind Realty
REALTOR®
(844)-333-8033
Questions? Contact today.
Use a Topfind agent and receive a cash rebate of up to $11,995
Listing provided courtesy of Joseph Staiti, Joseph Staiti, Broker. Based on information from California Regional Multiple Listing Service, Inc. as of #Date#. This information is for your personal, non-commercial use and may not be used for any purpose other than to identify prospective properties you may be interested in purchasing. Display of MLS data is usually deemed reliable but is NOT guaranteed accurate by the MLS. Buyers are responsible for verifying the accuracy of all information and should investigate the data themselves or retain appropriate professionals. Information from sources other than the Listing Agent may have been included in the MLS data. Unless otherwise specified in writing, Broker/Agent has not and will not verify any information obtained from other sources. The Broker/Agent providing the information contained herein may or may not have been the Listing and/or Selling Agent.
