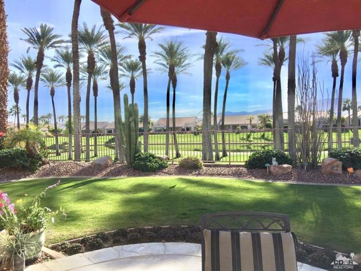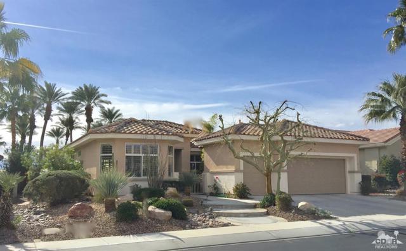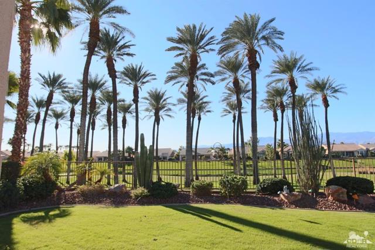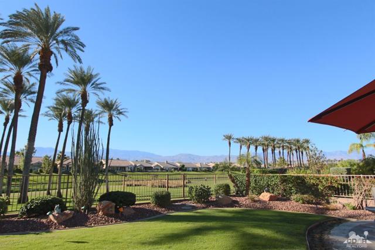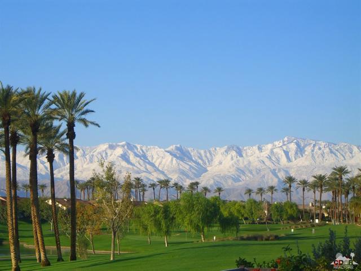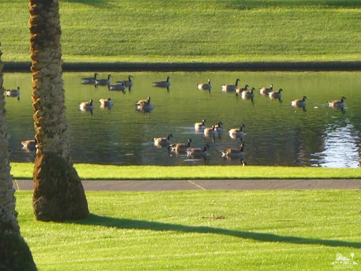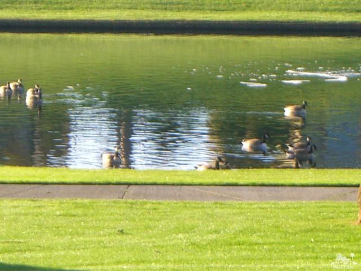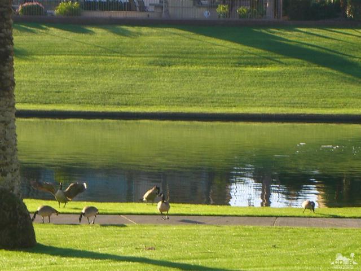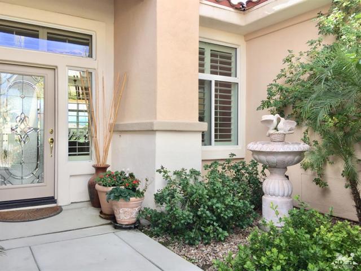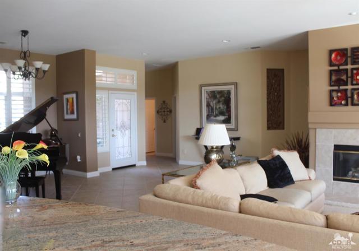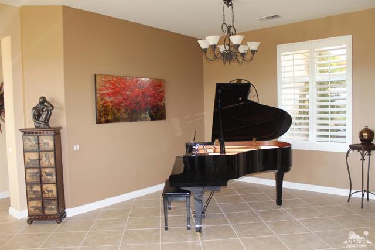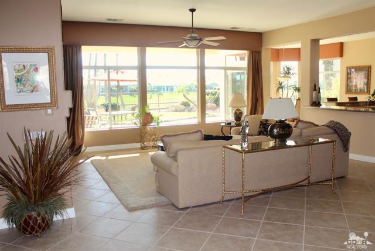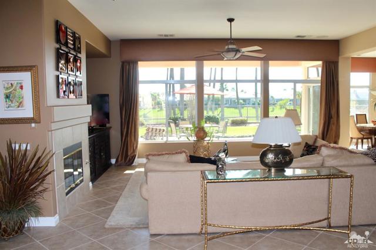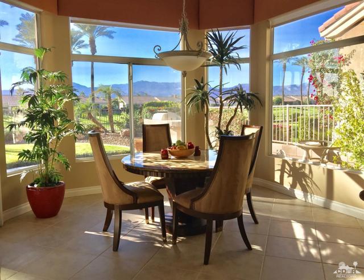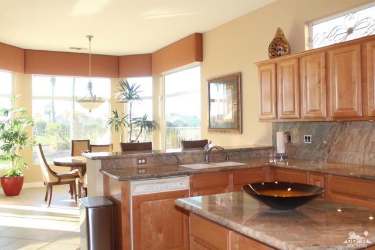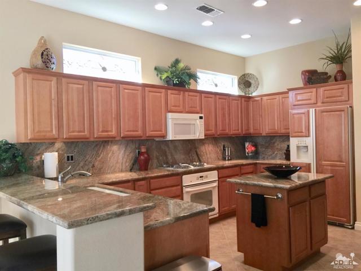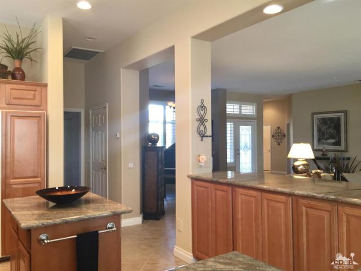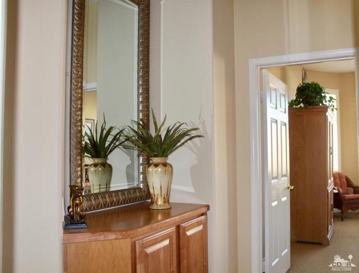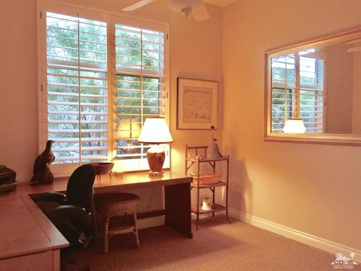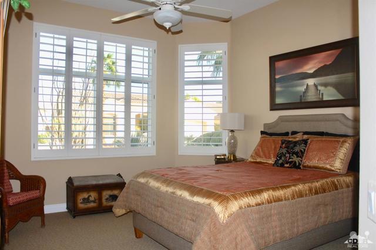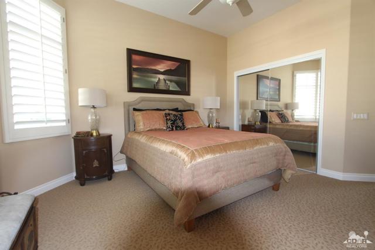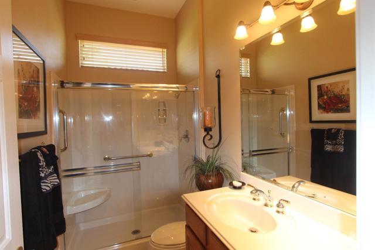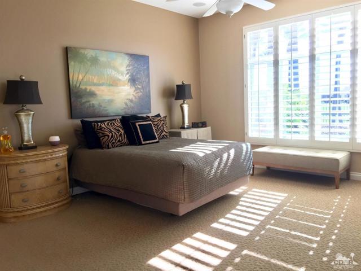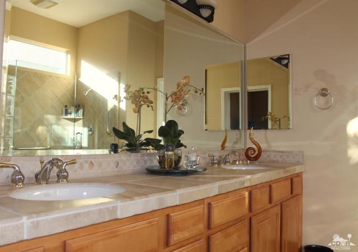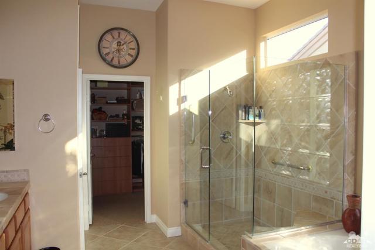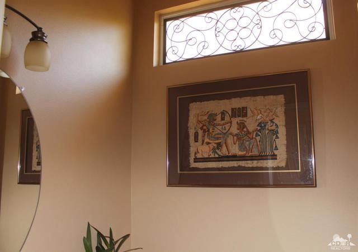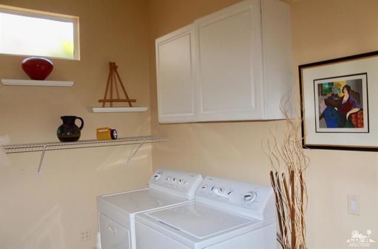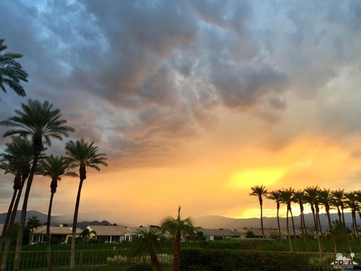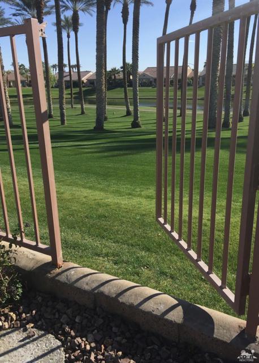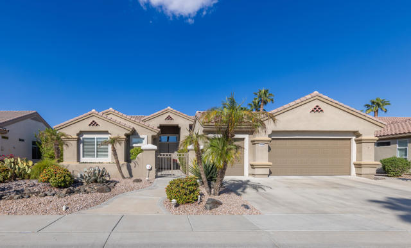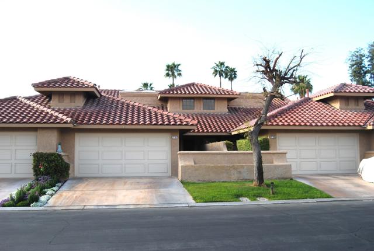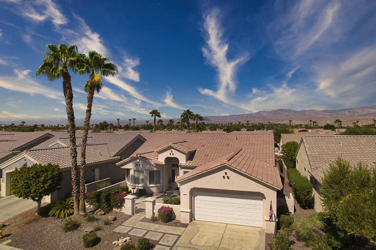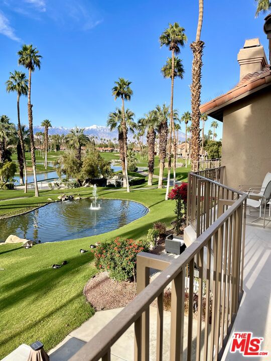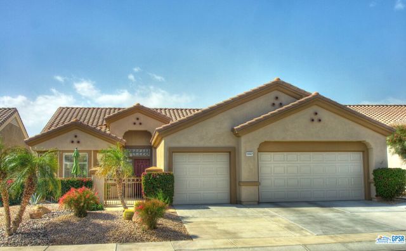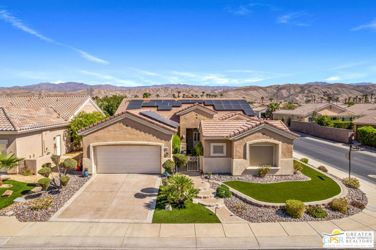78809 Alliance Way Way
Palm Desert, CA 92211
Sold
78809 Alliance Way Way
Palm Desert, CA 92211
Sold
Outstanding Location, Monterey Plan on Elevated, Oversized Lot, South-Facing, Steps to LakeView Clubhouse in Newest Section of SCPD. Rare 3 Bdrm! Expanded Garage and Courtyard, 18 inch Diagonal Porcelain Tile Throughout. 2 Master Bedrooms and Guest Bdrm in Hi-End Masland Carpet. Raised Panel Maple Cabinets, Exotic Slab Granite Counters with Both Extended Center Island and Peninsula. Chef's Sink, Soap Dispenser, Paneled Appliances, Custom Paint, 4 inch Plantation Shutters and 5 inch Baseboards Throughout. Electronic Solar Shades at Great Room/Dining Room. Central Vacuum. Custom Paint Throughout. Self-Start Gas Fireplace. Master Bthrm Features Oval Jet Tub at Glass Block Wall, Tumbled Stone on All Surfaces, Frameless Shower Door, Custom Built-in Wood-Veneer Closet. BBQ Island with Granite Counters. Expanded Concrete Patio with Quartz Trim. Outstanding Curb Appeal with Graceful Quartz-Trim Entry, Fountain, Leaded Glass Door. 10 Foot Ceilings, Transom Windows, Steps to Clubhouse/Po
PROPERTY INFORMATION
| MLS # | 217000424DA | Lot Size | 8,276 Sq. Ft. |
| HOA Fees | $273/Monthly | Property Type | Single Family Residence |
| Price | $ 649,500
Price Per SqFt: $ 280 |
DOM | 3192 Days |
| Address | 78809 Alliance Way Way | Type | Residential |
| City | Palm Desert | Sq.Ft. | 2,322 Sq. Ft. |
| Postal Code | 92211 | Garage | 3 |
| County | Riverside | Year Built | 2002 |
| Bed / Bath | 3 / 2.5 | Parking | 3 |
| Built In | 2002 | Status | Closed |
| Sold Date | 2017-02-22 |
INTERIOR FEATURES
| Has Fireplace | Yes |
| Fireplace Information | Free Standing, Gas, Electric, Great Room |
| Has Appliances | Yes |
| Kitchen Appliances | Gas Cooktop, Microwave, Self Cleaning Oven, Electric Oven, Vented Exhaust Fan, Water Line to Refrigerator, Refrigerator, Gas Cooking, Disposal, Dishwasher |
| Kitchen Information | Kitchen Island, Granite Counters |
| Kitchen Area | Breakfast Counter / Bar, Dining Room, Breakfast Nook |
| Has Heating | Yes |
| Heating Information | Fireplace(s), Zoned, Forced Air, Natural Gas |
| Room Information | Utility Room, Great Room, Formal Entry, Two Primaries, Walk-In Closet, Primary Suite, All Bedrooms Down |
| Has Cooling | Yes |
| Cooling Information | Central Air, Zoned, Evaporative Cooling, Dual |
| Flooring Information | Carpet, Tile |
| DoorFeatures | Sliding Doors |
| Has Spa | No |
| WindowFeatures | Bay Window(s), Low Emissivity Windows, Shutters, Tinted Windows, Double Pane Windows |
| SecuritySafety | 24 Hour Security, Wired for Alarm System, Gated Community |
| Bathroom Information | Vanity area, Jetted Tub, Shower in Tub |
EXTERIOR FEATURES
| FoundationDetails | Slab |
| Roof | Concrete, Tile |
| Has Pool | No |
| Has Patio | Yes |
| Patio | Covered, Stone, Concrete |
| Has Fence | Yes |
| Fencing | Wrought Iron |
WALKSCORE
MAP
MORTGAGE CALCULATOR
- Principal & Interest:
- Property Tax: $693
- Home Insurance:$119
- HOA Fees:$272.99
- Mortgage Insurance:
PRICE HISTORY
| Date | Event | Price |
| 02/22/2017 | Listed | $649,500 |
| 01/03/2017 | Listed | $649,500 |

Topfind Realty
REALTOR®
(844)-333-8033
Questions? Contact today.
Interested in buying or selling a home similar to 78809 Alliance Way Way?
Palm Desert Similar Properties
Listing provided courtesy of RaLaine Ramer, RaLaine Ramer, Broker. Based on information from California Regional Multiple Listing Service, Inc. as of #Date#. This information is for your personal, non-commercial use and may not be used for any purpose other than to identify prospective properties you may be interested in purchasing. Display of MLS data is usually deemed reliable but is NOT guaranteed accurate by the MLS. Buyers are responsible for verifying the accuracy of all information and should investigate the data themselves or retain appropriate professionals. Information from sources other than the Listing Agent may have been included in the MLS data. Unless otherwise specified in writing, Broker/Agent has not and will not verify any information obtained from other sources. The Broker/Agent providing the information contained herein may or may not have been the Listing and/or Selling Agent.
