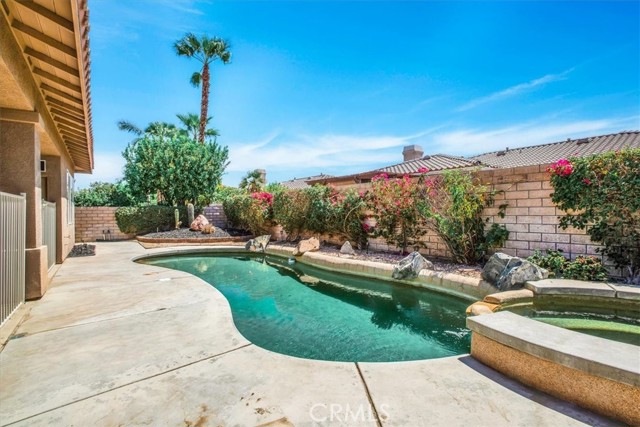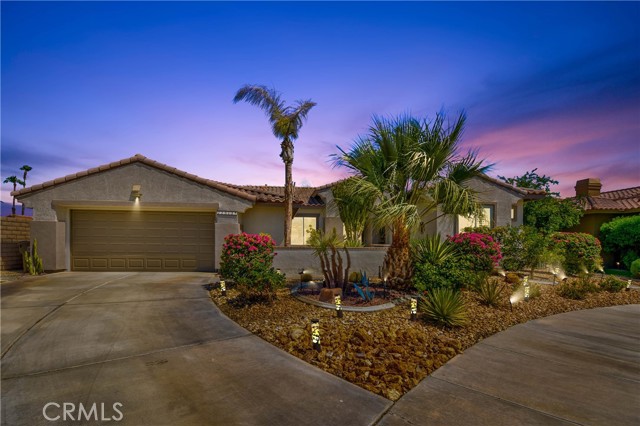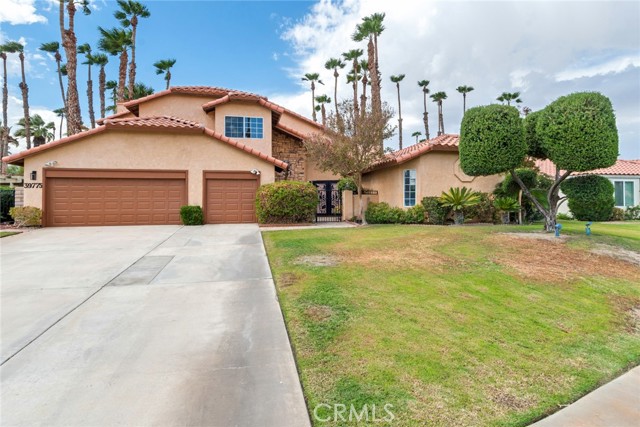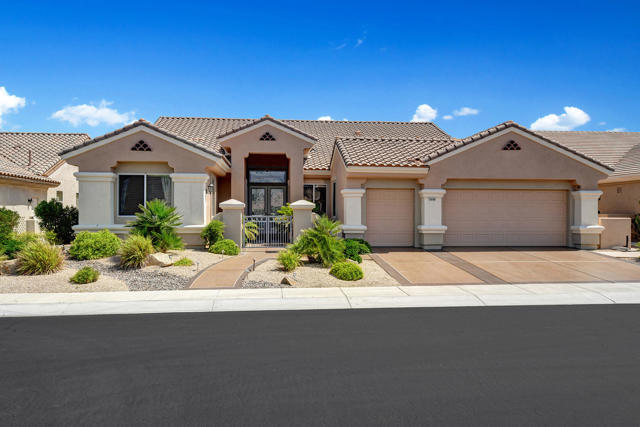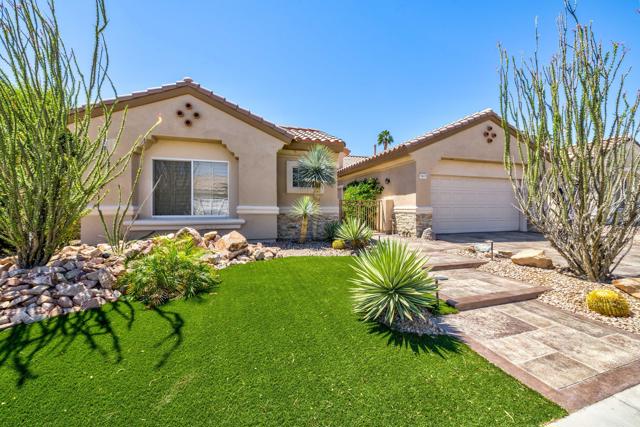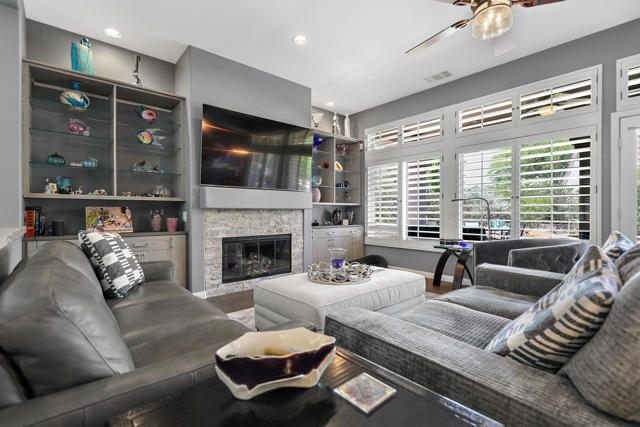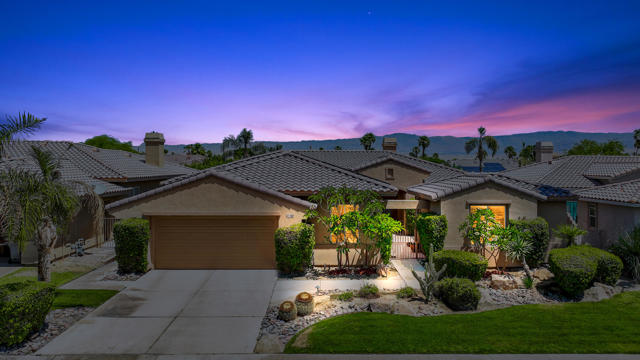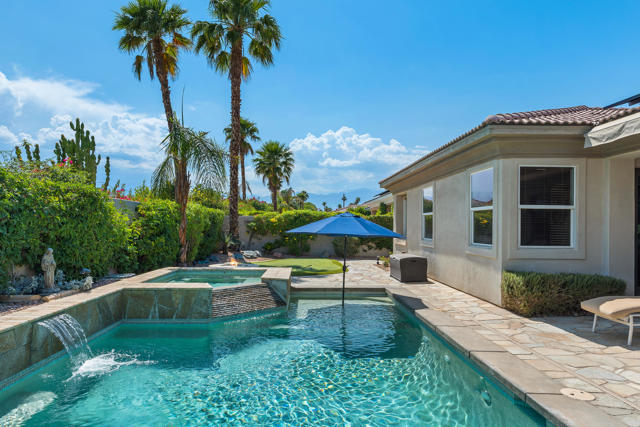78821 Silver Lake Terrace
Palm Desert, CA 92211
Welcome to Sun City Palm Desert's Portofino. Enter through the gated courtyard and step into a grand foyer and living room with soaring 12-foot ceilings. Enjoy the charm of shutters on most windows and a cozy double-sided fireplace. The kitchen features granite counter tops, a breakfast bar, double wall ovens, and a large skylight that fills the space with light. The formal dining area is beautifully appointed with coffered ceilings. This home includes two guest suites, each with mirrored wardrobe doors and private baths featuring shower/tub combinations. The primary suite boasts a door leading to the back patio, dual walk-in closets with built-in storage, and a private retreat area. The luxurious master bath offers dual sinks, a sitting vanity, a spacious stall shower, and an oversized tub with a glass block wall. Additional features include a 2-car plus golf cart garage and an expansive south-facing backyard with an extended patio and multiple seating areas, ideal for relaxation and entertaining. Sun City offers a wealth of amenities for active lifestyles, including two 18-hole golf courses, three clubhouses for community activities, and diverse dining options with three onsite restaurants. Enjoy outdoor activities such as bocce ball, heated pools, lighted tennis courts, scenic walking paths, and gated dog parks. Conveniently located near the 10 freeway and the new Acrisure Arena, this community truly has it all.
PROPERTY INFORMATION
| MLS # | 219118813DA | Lot Size | 7,841 Sq. Ft. |
| HOA Fees | $417/Monthly | Property Type | Single Family Residence |
| Price | $ 795,000
Price Per SqFt: $ 289 |
DOM | 301 Days |
| Address | 78821 Silver Lake Terrace | Type | Residential |
| City | Palm Desert | Sq.Ft. | 2,753 Sq. Ft. |
| Postal Code | 92211 | Garage | 2 |
| County | Riverside | Year Built | 1999 |
| Bed / Bath | 3 / 3.5 | Parking | 2 |
| Built In | 1999 | Status | Active |
INTERIOR FEATURES
| Has Laundry | Yes |
| Laundry Information | Individual Room |
| Has Fireplace | Yes |
| Fireplace Information | Two Way, Family Room, Living Room |
| Has Appliances | Yes |
| Kitchen Appliances | Gas Range, Microwave, Gas Oven, Trash Compactor, Dishwasher |
| Kitchen Information | Granite Counters, Kitchen Island |
| Kitchen Area | Dining Room, In Living Room, Breakfast Counter / Bar |
| Has Heating | Yes |
| Heating Information | Fireplace(s), Forced Air |
| Room Information | Living Room, Formal Entry, Family Room, Retreat, Walk-In Closet |
| Has Cooling | Yes |
| Cooling Information | Central Air |
| Flooring Information | Carpet, Tile |
| InteriorFeatures Information | Coffered Ceiling(s), Recessed Lighting, High Ceilings |
| DoorFeatures | Double Door Entry, Sliding Doors |
| Has Spa | No |
| SpaDescription | Community, In Ground |
| WindowFeatures | Shutters |
| SecuritySafety | Gated Community |
| Bathroom Information | Separate tub and shower, Shower |
EXTERIOR FEATURES
| Has Pool | Yes |
| Pool | In Ground, Community |
| Has Fence | Yes |
| Fencing | Block |
| Has Sprinklers | Yes |
WALKSCORE
MAP
MORTGAGE CALCULATOR
- Principal & Interest:
- Property Tax: $848
- Home Insurance:$119
- HOA Fees:$0
- Mortgage Insurance:
PRICE HISTORY
| Date | Event | Price |
| 10/23/2024 | Listed | $795,000 |

Topfind Realty
REALTOR®
(844)-333-8033
Questions? Contact today.
Use a Topfind agent and receive a cash rebate of up to $7,950
Palm Desert Similar Properties
Listing provided courtesy of Sandi Geisler, Coldwell Banker Realty. Based on information from California Regional Multiple Listing Service, Inc. as of #Date#. This information is for your personal, non-commercial use and may not be used for any purpose other than to identify prospective properties you may be interested in purchasing. Display of MLS data is usually deemed reliable but is NOT guaranteed accurate by the MLS. Buyers are responsible for verifying the accuracy of all information and should investigate the data themselves or retain appropriate professionals. Information from sources other than the Listing Agent may have been included in the MLS data. Unless otherwise specified in writing, Broker/Agent has not and will not verify any information obtained from other sources. The Broker/Agent providing the information contained herein may or may not have been the Listing and/or Selling Agent.













































