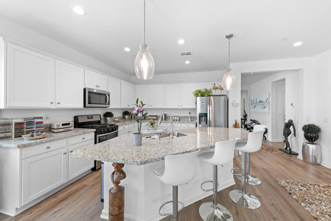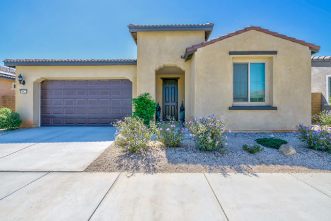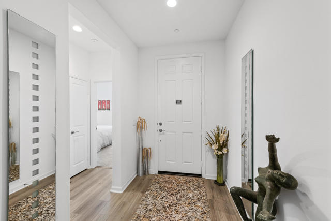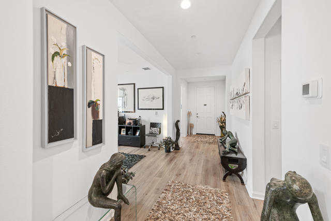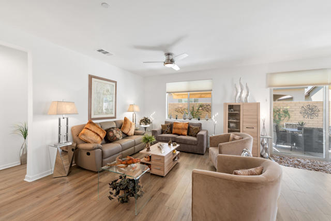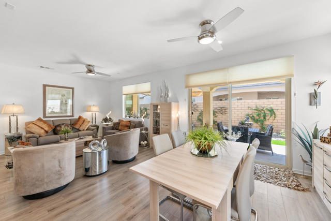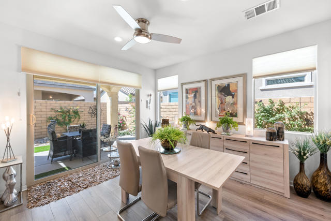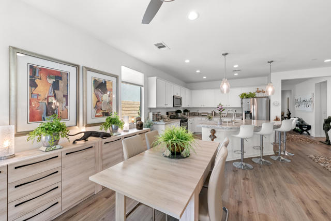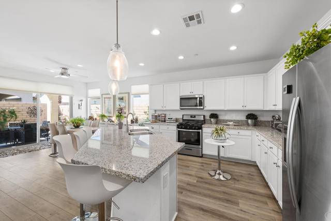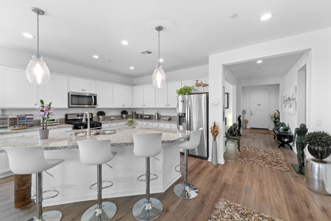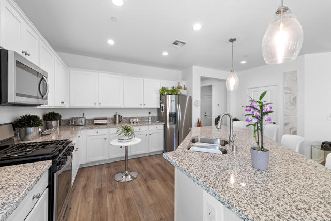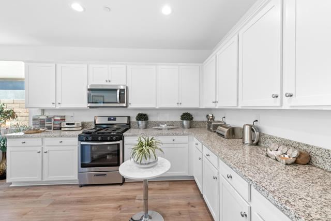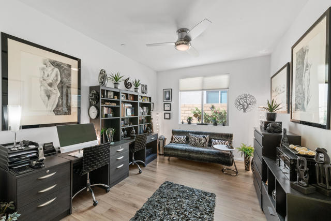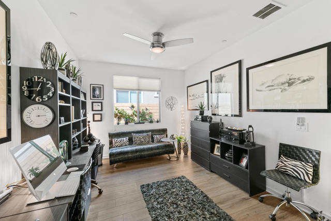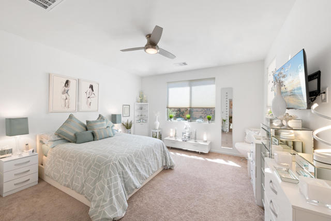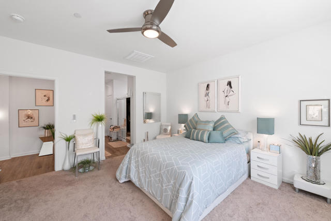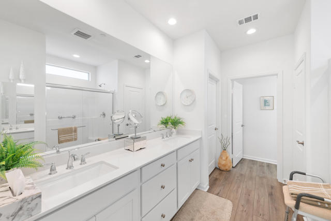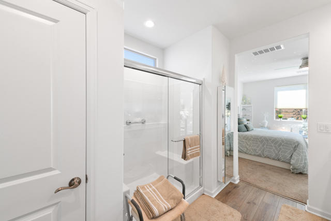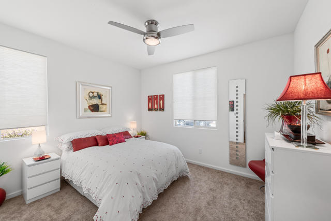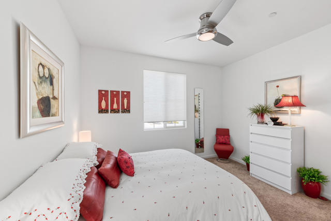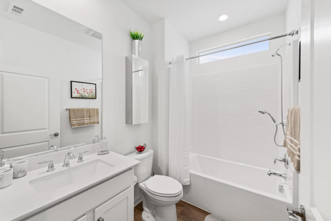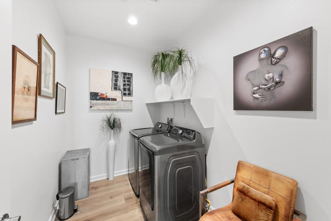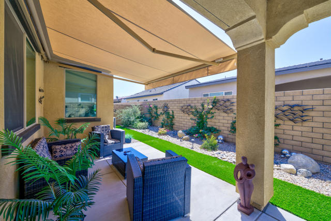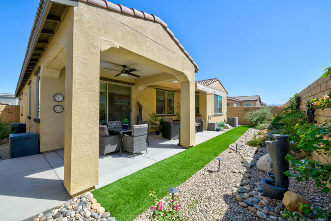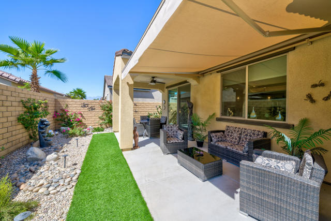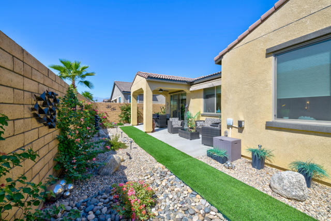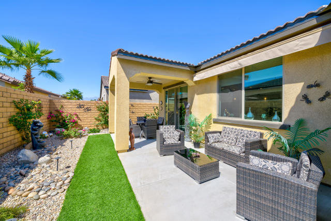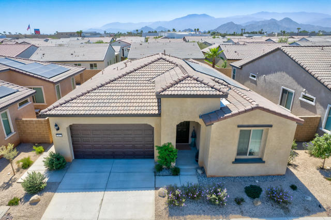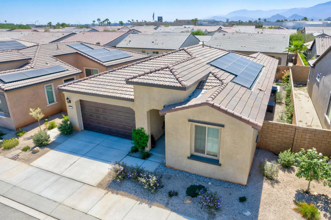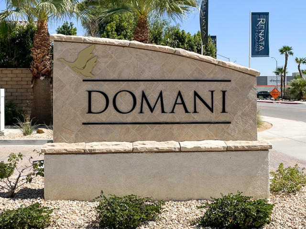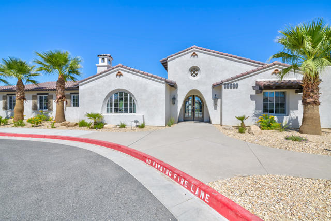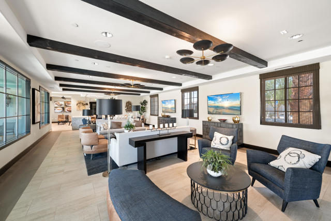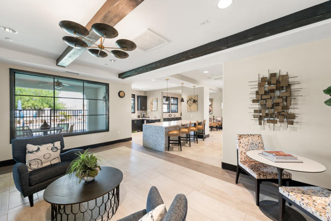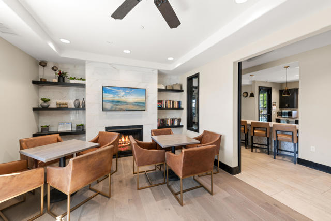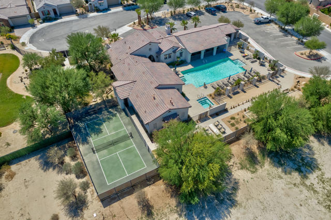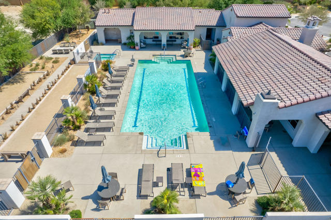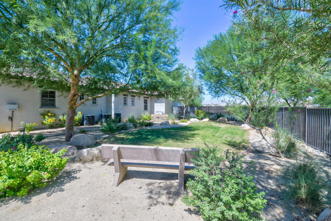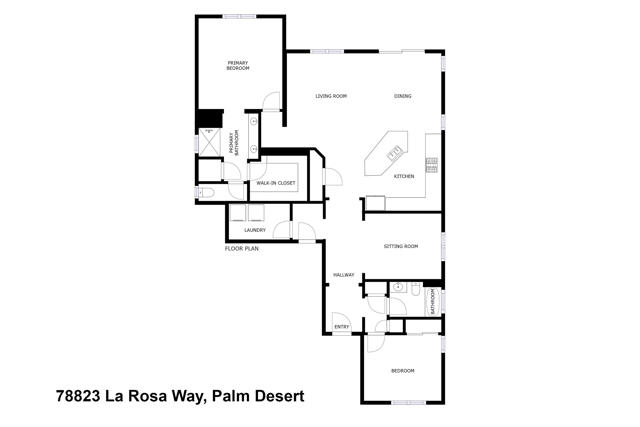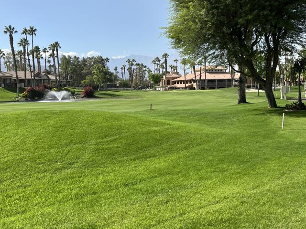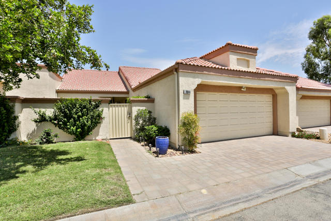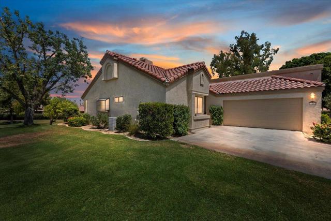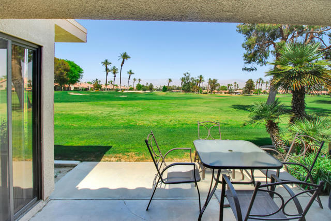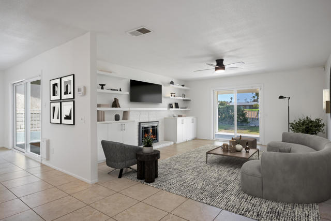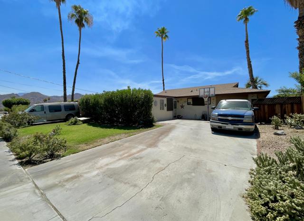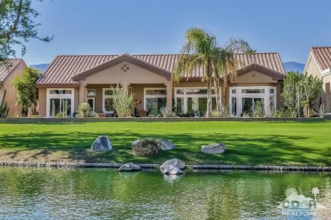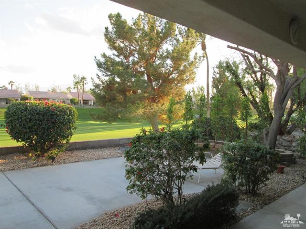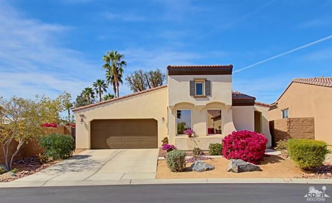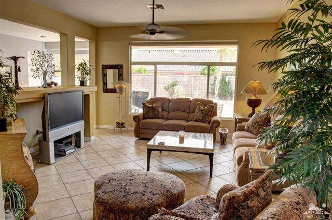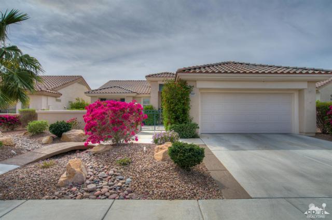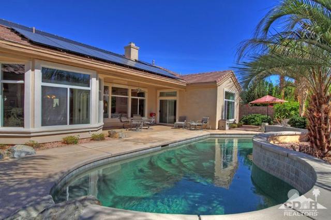78823 La Rosa Way
Palm Desert, CA 92211
Sold
Excellent opportunity to own this beautiful home in Domani. offering quality craftsmanship by Pulte Homes, built in 2022, backed by a transferable warranty. This Silver Creek floor plan boasts thousands of dollars in quality upgrades. Enjoy 1732 square feet of living space, 9' ceilings, laminate flooring in the living areas, an open concept and light filled interior The gourmet kitchen offers a modern flair with sleek white cabinetry and an expansive center island with counter seating. Two bedrooms include a Primary Suite with luxurious En Suite and walk-in closet plus a Guest Bedroom with adjacent bathroom. If you need an office, work out space or den, a spacious Flex Room is the perfect option for added enjoyment. Energy efficiency prevails with a tankless water heater, high proficiency dual pane windows and SOLAR System. Enjoy outdoor living with the shaded comfort of a covered patio, retractable awning and low maintenance landscaping. The amenities within this 55+ gated community include a Clubhouse, the perfect place to meet-and-greet, a Card Room, Pool & Spa with Poolside Covered Patio and outdoor Fireplace with Flat Panel TV, Fitness center, Bocce Ball, Pickleball and Dog Park too! Embrace this easy lifestyle and enjoy the convenience of nearby Shopping, Classic Golf, an Arnold Palmer-designed course and Fabulous Entertainment, Hockey and Fun Events at the spectacular new Acrisure, Arena.
PROPERTY INFORMATION
| MLS # | 219100130DA | Lot Size | 4,356 Sq. Ft. |
| HOA Fees | $260/Monthly | Property Type | Single Family Residence |
| Price | $ 469,000
Price Per SqFt: $ 271 |
DOM | 807 Days |
| Address | 78823 La Rosa Way | Type | Residential |
| City | Palm Desert | Sq.Ft. | 1,732 Sq. Ft. |
| Postal Code | 92211 | Garage | 2 |
| County | Riverside | Year Built | 2022 |
| Bed / Bath | 2 / 1 | Parking | 4 |
| Built In | 2022 | Status | Closed |
| Sold Date | 2023-12-04 |
INTERIOR FEATURES
| Has Laundry | Yes |
| Laundry Information | Individual Room |
| Has Fireplace | No |
| Has Appliances | Yes |
| Kitchen Appliances | Vented Exhaust Fan, Microwave, Gas Range, Water Line to Refrigerator, Refrigerator, Dishwasher, Tankless Water Heater |
| Kitchen Area | Breakfast Counter / Bar, Dining Room |
| Has Heating | Yes |
| Heating Information | Forced Air |
| Room Information | Den, Primary Suite, Walk-In Closet |
| Has Cooling | Yes |
| Flooring Information | Carpet, Laminate |
| InteriorFeatures Information | High Ceilings, Recessed Lighting |
| DoorFeatures | Sliding Doors |
| Has Spa | No |
| WindowFeatures | Double Pane Windows |
| SecuritySafety | Gated Community |
| Bathroom Information | Vanity area, Shower, Shower in Tub, Linen Closet/Storage |
EXTERIOR FEATURES
| FoundationDetails | Slab |
| Roof | Tile |
| Has Pool | No |
| Has Patio | Yes |
| Patio | Concrete |
| Has Fence | Yes |
| Fencing | Block, Wrought Iron |
| Has Sprinklers | Yes |
WALKSCORE
MAP
MORTGAGE CALCULATOR
- Principal & Interest:
- Property Tax: $500
- Home Insurance:$119
- HOA Fees:$260
- Mortgage Insurance:
PRICE HISTORY
| Date | Event | Price |
| 10/25/2023 | Active Under Contract | $469,000 |

Topfind Realty
REALTOR®
(844)-333-8033
Questions? Contact today.
Interested in buying or selling a home similar to 78823 La Rosa Way?
Palm Desert Similar Properties
Listing provided courtesy of Marilyn Bauer, Bennion Deville Homes. Based on information from California Regional Multiple Listing Service, Inc. as of #Date#. This information is for your personal, non-commercial use and may not be used for any purpose other than to identify prospective properties you may be interested in purchasing. Display of MLS data is usually deemed reliable but is NOT guaranteed accurate by the MLS. Buyers are responsible for verifying the accuracy of all information and should investigate the data themselves or retain appropriate professionals. Information from sources other than the Listing Agent may have been included in the MLS data. Unless otherwise specified in writing, Broker/Agent has not and will not verify any information obtained from other sources. The Broker/Agent providing the information contained herein may or may not have been the Listing and/or Selling Agent.
