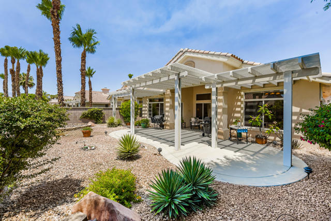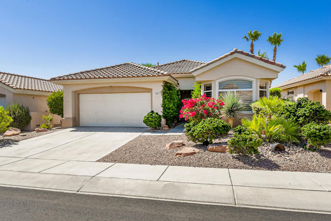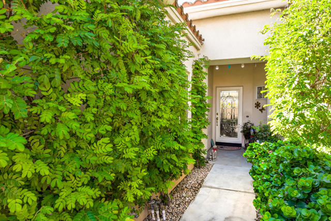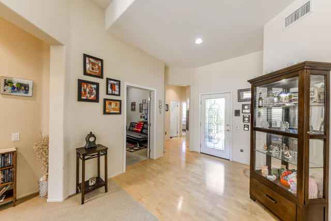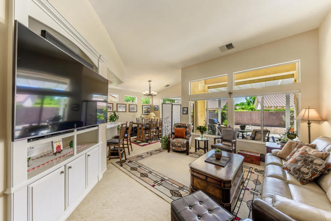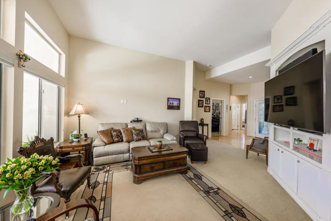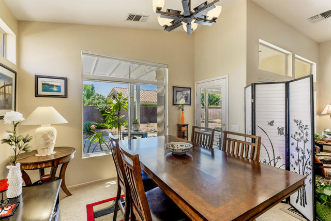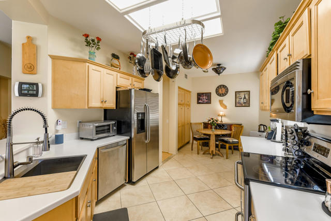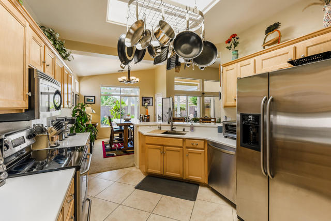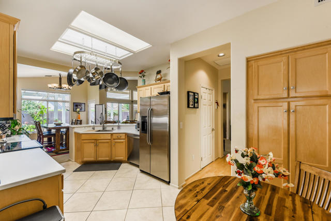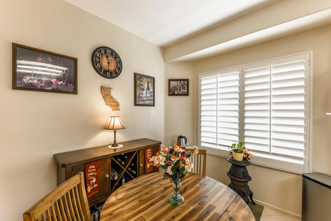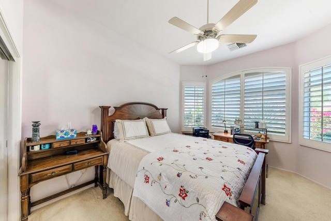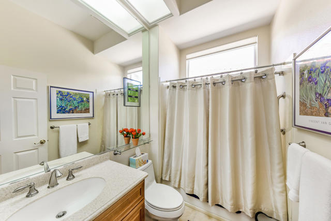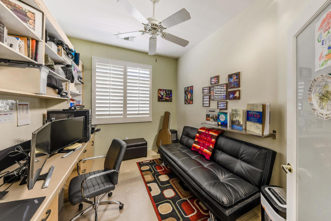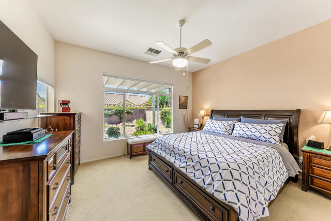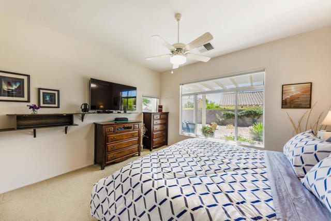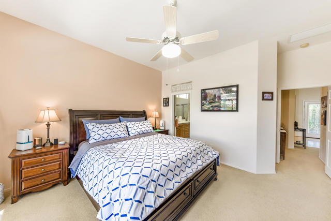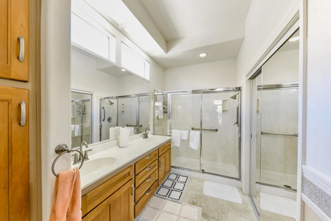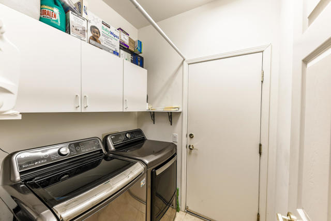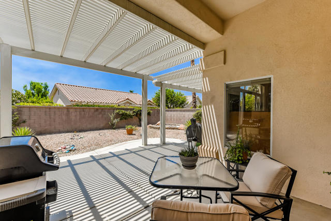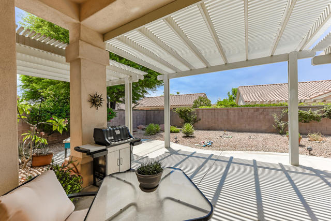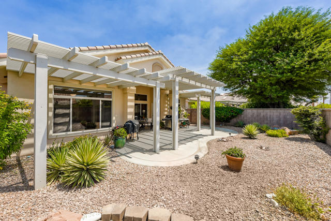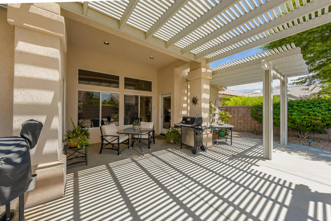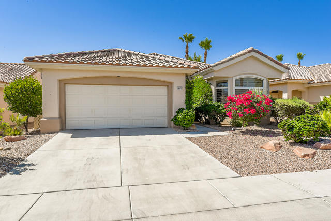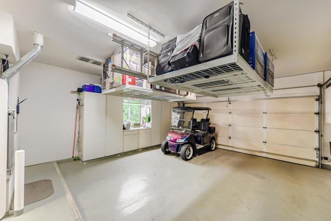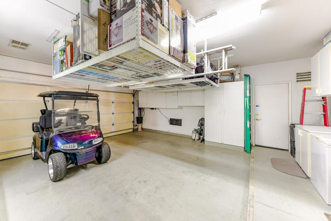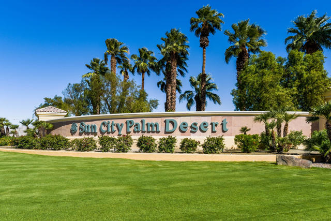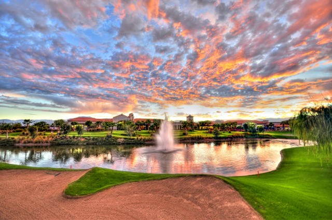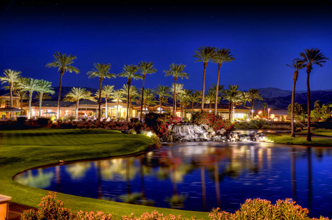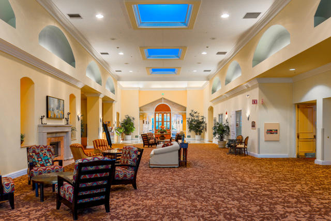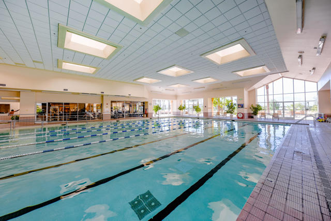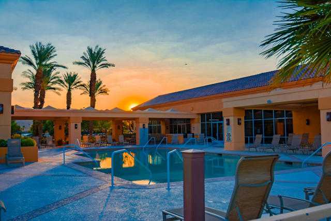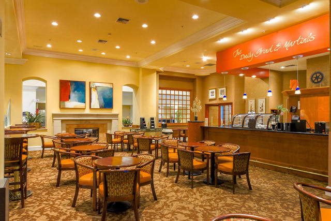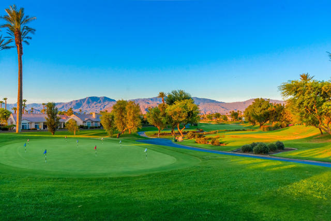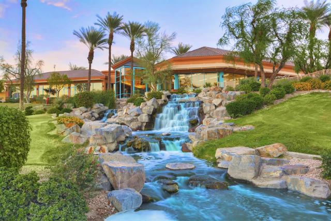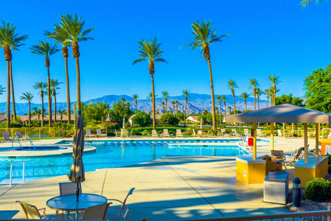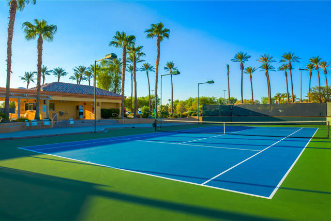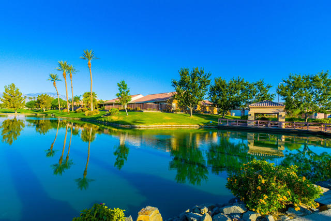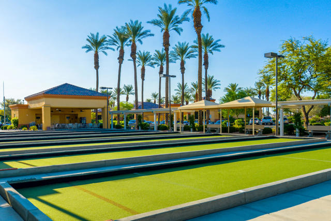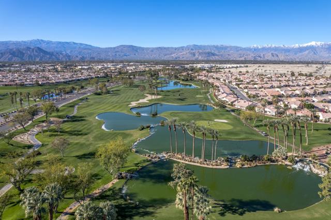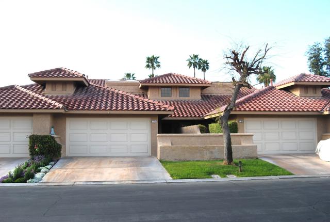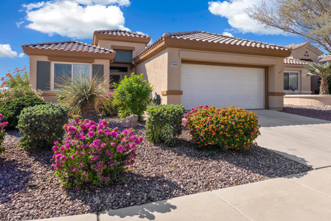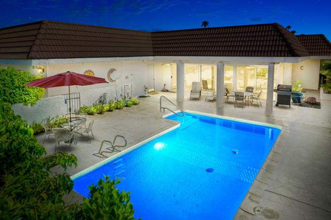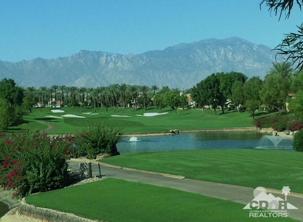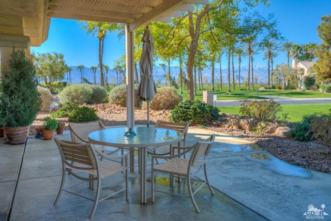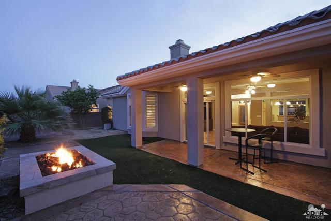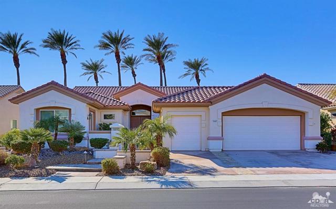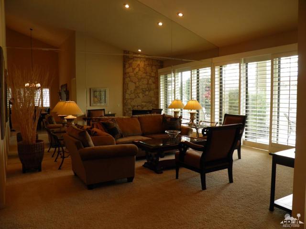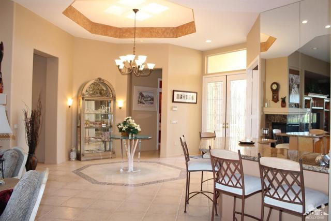78875 Champagne Lane
Palm Desert, CA 92211
Sold
78875 Champagne Lane
Palm Desert, CA 92211
Sold
A beautiful Jensen plan built on a South facing lot to 1695 SF (EST.) in Sun City Palm Desert. South facing is the most sought-after direction in the desert because the warm winter sun is present on your patio all season -perfect for enjoying stunning sunsets and gorgeous twilight skies!-There is a cut-glass entry door, a combination of tile, carpet and wood flooring, plantation shutters on windows, designer paint on walls and fans on soaring ceilings. Many of the rooms have transom windows high above regular windows that flood the home with additional cheerful natural light. This home features two bedrooms, two baths and a den/office with double doors that could easily be converted to a third bedroom. The guest bedroom and bath are across the home from the master suite for maximum privacy. The eat-in kitchen has a nook with a view, a real skylight, stainless steel appliances and a stool height bar; all open to the great room and formal dining room which have vaulted ceilings. A spacious master suite has a stylish bay window, dual vanities, glass enclosed shower and mirrored walk-in closet. The garage has a finished floor, evaporative cooling and storage. The patio was extended beyond the covered portion with an added patio deck & Alumawood cover. Space here for a pool & spa.
PROPERTY INFORMATION
| MLS # | 219080869DA | Lot Size | 5,663 Sq. Ft. |
| HOA Fees | $360/Monthly | Property Type | Single Family Residence |
| Price | $ 499,000
Price Per SqFt: $ 294 |
DOM | 1112 Days |
| Address | 78875 Champagne Lane | Type | Residential |
| City | Palm Desert | Sq.Ft. | 1,695 Sq. Ft. |
| Postal Code | 92211 | Garage | 2 |
| County | Riverside | Year Built | 1996 |
| Bed / Bath | 2 / 2 | Parking | 4 |
| Built In | 1996 | Status | Closed |
| Sold Date | 2022-09-20 |
INTERIOR FEATURES
| Has Laundry | Yes |
| Laundry Information | Individual Room |
| Has Fireplace | No |
| Has Appliances | Yes |
| Kitchen Appliances | Microwave, Refrigerator, Dishwasher, Gas Water Heater |
| Kitchen Area | Breakfast Nook, Dining Room |
| Has Heating | Yes |
| Heating Information | Central, Forced Air, Natural Gas |
| Room Information | Den, Living Room, Entry, Primary Suite, Walk-In Closet |
| Has Cooling | Yes |
| Cooling Information | Central Air |
| Flooring Information | Carpet, Tile |
| InteriorFeatures Information | High Ceilings, Open Floorplan |
| DoorFeatures | Sliding Doors |
| Has Spa | No |
| SecuritySafety | 24 Hour Security, Gated Community |
| Bathroom Information | Vanity area, Shower, Shower in Tub |
EXTERIOR FEATURES
| FoundationDetails | Slab |
| Roof | Tile |
| Has Pool | No |
| Has Patio | Yes |
| Patio | Covered, Concrete |
| Has Fence | Yes |
| Fencing | Block |
| Has Sprinklers | Yes |
WALKSCORE
MAP
MORTGAGE CALCULATOR
- Principal & Interest:
- Property Tax: $532
- Home Insurance:$119
- HOA Fees:$360
- Mortgage Insurance:
PRICE HISTORY
| Date | Event | Price |
| 09/19/2022 | Closed | $500,000 |
| 06/23/2022 | Closed | $520,000 |
| 06/22/2022 | Listed | $520,000 |

Topfind Realty
REALTOR®
(844)-333-8033
Questions? Contact today.
Interested in buying or selling a home similar to 78875 Champagne Lane?
Palm Desert Similar Properties
Listing provided courtesy of Jelmberg Team, Keller Williams Realty. Based on information from California Regional Multiple Listing Service, Inc. as of #Date#. This information is for your personal, non-commercial use and may not be used for any purpose other than to identify prospective properties you may be interested in purchasing. Display of MLS data is usually deemed reliable but is NOT guaranteed accurate by the MLS. Buyers are responsible for verifying the accuracy of all information and should investigate the data themselves or retain appropriate professionals. Information from sources other than the Listing Agent may have been included in the MLS data. Unless otherwise specified in writing, Broker/Agent has not and will not verify any information obtained from other sources. The Broker/Agent providing the information contained herein may or may not have been the Listing and/or Selling Agent.
