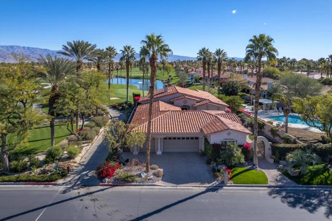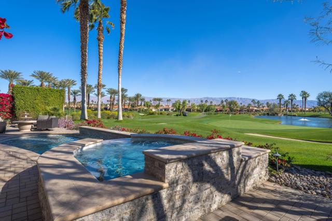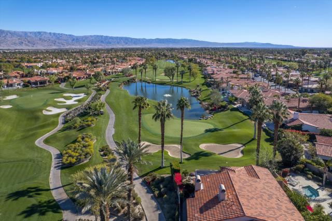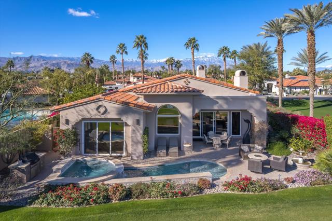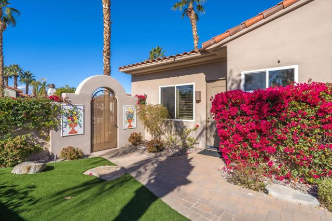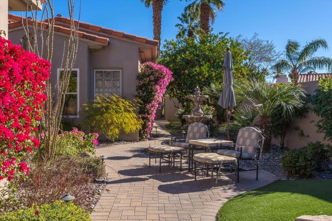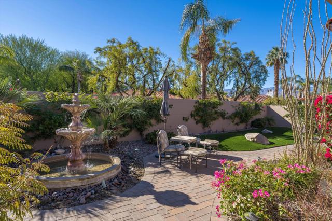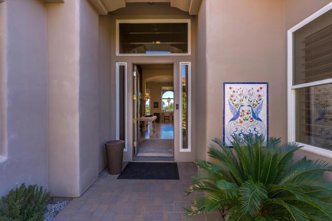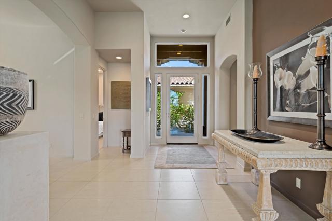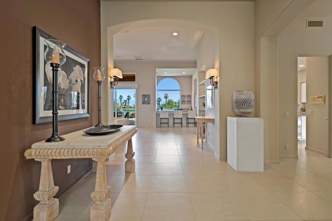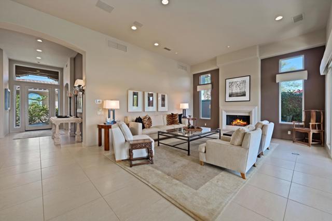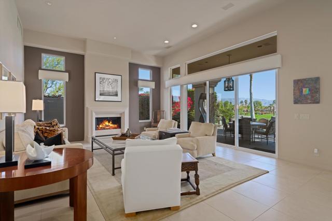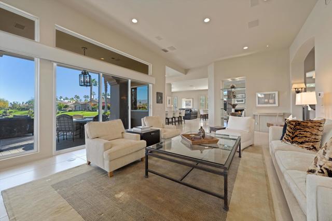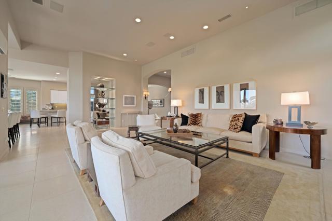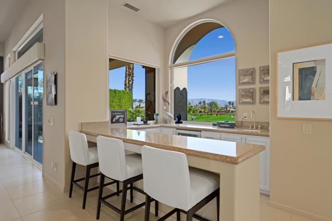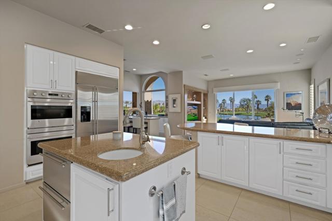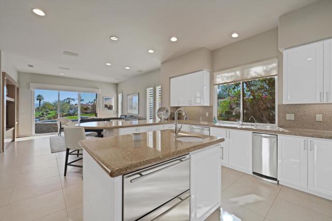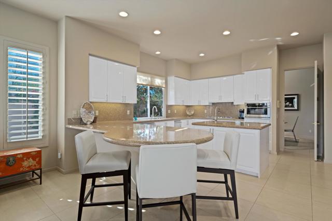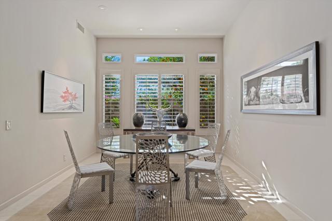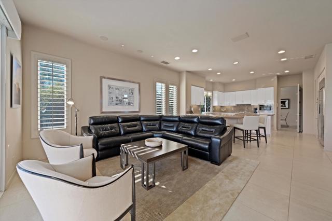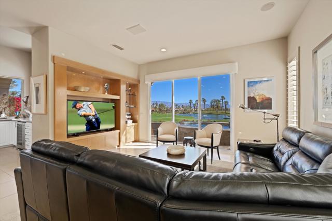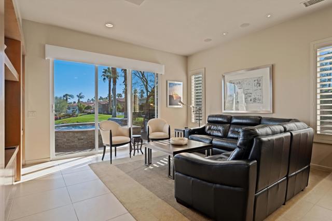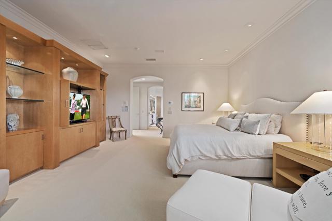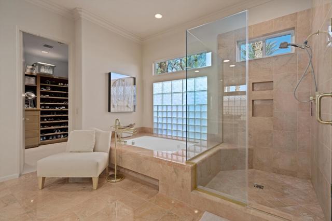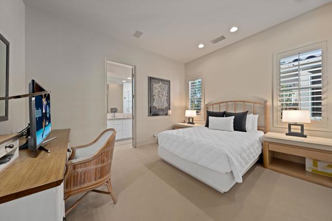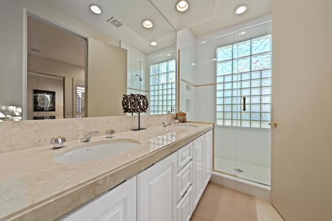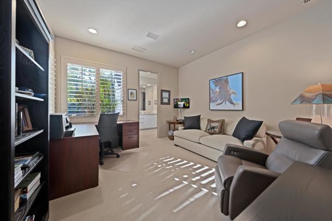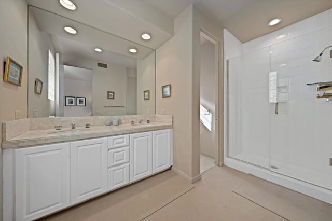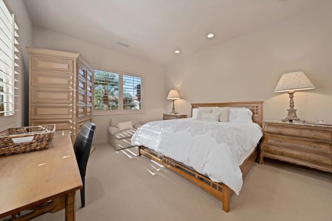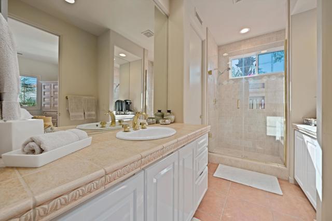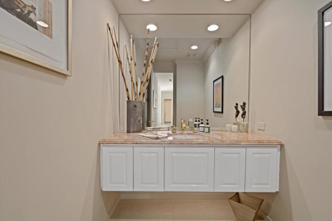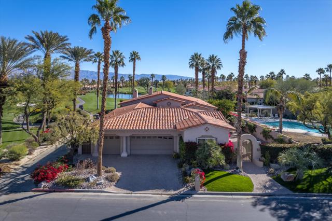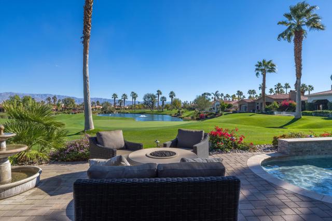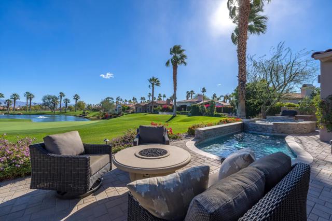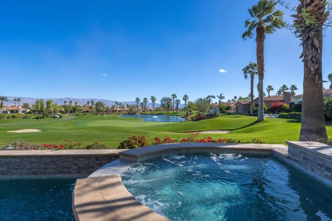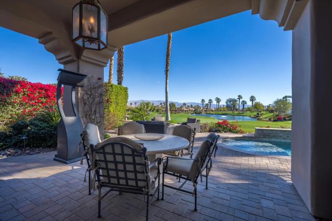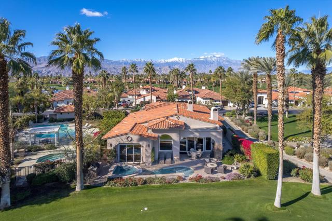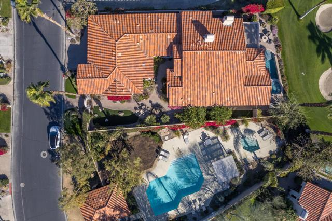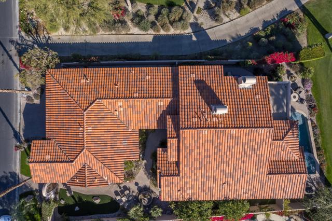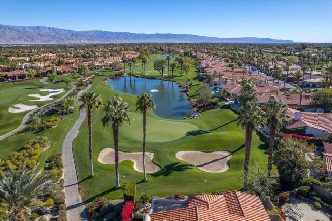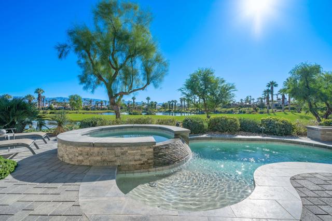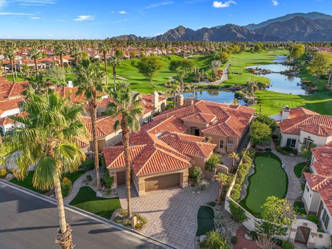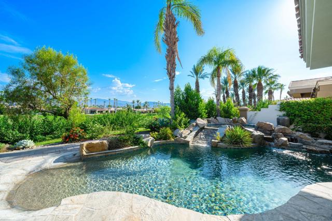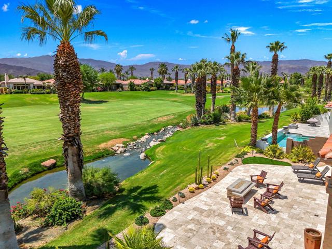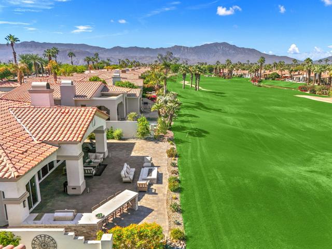816 Mesa Grande Drive
Palm Desert, CA 92211
Sold
816 Mesa Grande Drive
Palm Desert, CA 92211
Sold
NO WAIT FOR GOLF MEMBERSHIP! Situated on the lush Arroyo golf course looking straight down the fairway, this gorgeous Ocotillo 3 with casita is a golfer and entertainer's dream come true! No homes on either side of this expansive lot. Owner added a pool and spa a few years ago adding to the ambiance for viewing the Chocolate mountains during sunset. The curb appeal is magnificent which includes desert scape, several fruit trees, turf and pavers both in the courtyard and on the patio. Step inside to find luxurious details throughout, like gleaming white lacquered cabinets adorning the gourmet kitchen complete with stainless steel appliances and newly added Sub Zero refrigerated beverage drawers in kitchen island. The light spills in through the plethora of beautiful windows filling your formal living room and bar area with natural light as you soak up stunning views from your interior wet bar facing the luscious green/hole. The large primary suite exudes luxury and comfort, featuring a fireplace, two generous walk-in closets and an indulgent step-in shower plus separate bathtub. The guest bedrooms and casita are impeccably prepared for overnight visitors, complete with elegant accents that add to this tasteful abode's charm. Come take a look at what makes it so special! Furnished per inventory list. Home is registered with a Golf Membership - NO WAIT for any buyer.
PROPERTY INFORMATION
| MLS # | 219090017DA | Lot Size | 10,890 Sq. Ft. |
| HOA Fees | $540/Monthly | Property Type | Single Family Residence |
| Price | $ 2,200,000
Price Per SqFt: $ 569 |
DOM | 899 Days |
| Address | 816 Mesa Grande Drive | Type | Residential |
| City | Palm Desert | Sq.Ft. | 3,869 Sq. Ft. |
| Postal Code | 92211 | Garage | 2 |
| County | Riverside | Year Built | 1998 |
| Bed / Bath | 4 / 4.5 | Parking | 2 |
| Built In | 1998 | Status | Closed |
| Sold Date | 2023-03-31 |
INTERIOR FEATURES
| Has Laundry | Yes |
| Laundry Information | Individual Room |
| Has Fireplace | Yes |
| Fireplace Information | Gas, Living Room, Primary Bedroom |
| Has Appliances | Yes |
| Kitchen Appliances | Gas Cooktop, Microwave, Electric Oven, Refrigerator, Disposal, Dishwasher, Gas Water Heater |
| Kitchen Information | Granite Counters, Kitchen Island |
| Kitchen Area | Breakfast Counter / Bar, Dining Room |
| Has Heating | Yes |
| Heating Information | Forced Air, Natural Gas |
| Room Information | Walk-In Pantry, Guest/Maid's Quarters, Great Room, Family Room, Entry, Main Floor Primary Bedroom, Walk-In Closet |
| Has Cooling | Yes |
| Cooling Information | Central Air |
| Flooring Information | Carpet, Tile |
| InteriorFeatures Information | Built-in Features, High Ceilings, Crown Molding, Bar |
| DoorFeatures | Sliding Doors |
| Has Spa | No |
| SpaDescription | Heated, Private, In Ground |
| WindowFeatures | Skylight(s), Shutters, Screens |
| SecuritySafety | 24 Hour Security, Gated Community |
| Bathroom Information | Vanity area, Tile Counters, Soaking Tub |
EXTERIOR FEATURES
| ExteriorFeatures | Barbecue Private |
| FoundationDetails | Slab |
| Roof | Tile |
| Has Pool | Yes |
| Pool | Waterfall, In Ground, Pebble, Private |
| Has Patio | Yes |
| Patio | Covered |
| Has Fence | Yes |
| Fencing | Stucco Wall |
| Has Sprinklers | Yes |
WALKSCORE
MAP
MORTGAGE CALCULATOR
- Principal & Interest:
- Property Tax: $2,347
- Home Insurance:$119
- HOA Fees:$540
- Mortgage Insurance:
PRICE HISTORY
| Date | Event | Price |
| 01/26/2023 | Listed | $2,200,000 |

Topfind Realty
REALTOR®
(844)-333-8033
Questions? Contact today.
Interested in buying or selling a home similar to 816 Mesa Grande Drive?
Listing provided courtesy of DW & Associates, Bennion Deville Homes. Based on information from California Regional Multiple Listing Service, Inc. as of #Date#. This information is for your personal, non-commercial use and may not be used for any purpose other than to identify prospective properties you may be interested in purchasing. Display of MLS data is usually deemed reliable but is NOT guaranteed accurate by the MLS. Buyers are responsible for verifying the accuracy of all information and should investigate the data themselves or retain appropriate professionals. Information from sources other than the Listing Agent may have been included in the MLS data. Unless otherwise specified in writing, Broker/Agent has not and will not verify any information obtained from other sources. The Broker/Agent providing the information contained herein may or may not have been the Listing and/or Selling Agent.
