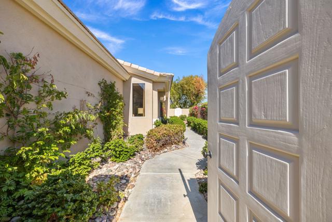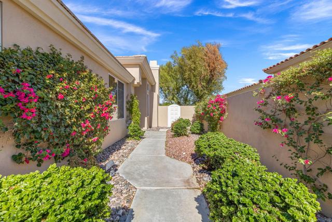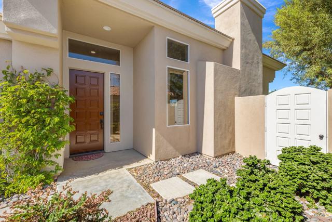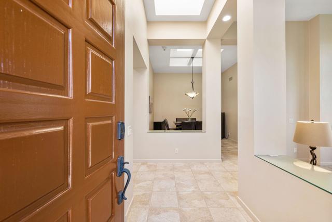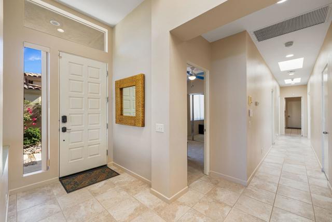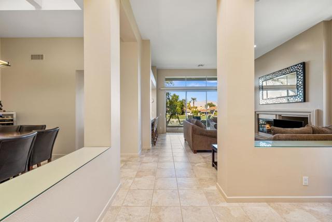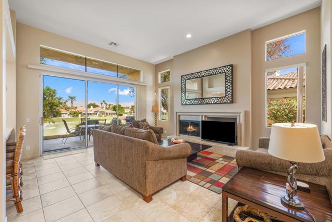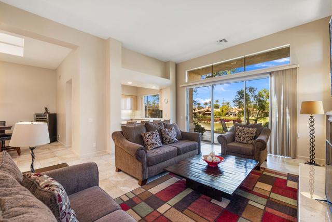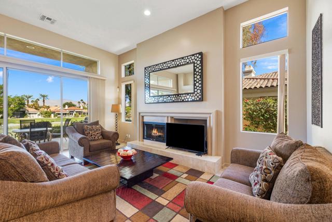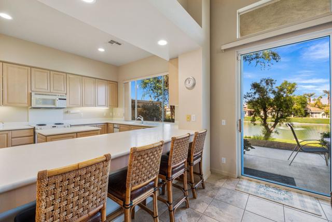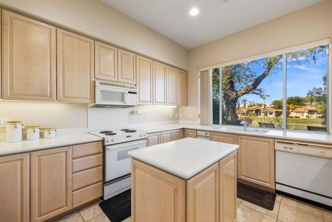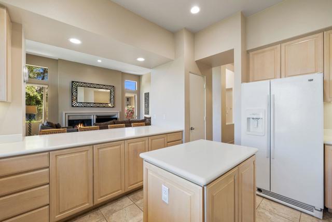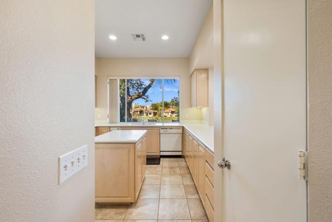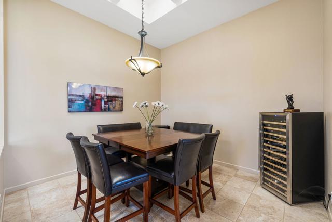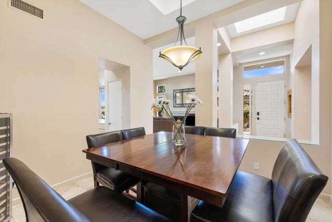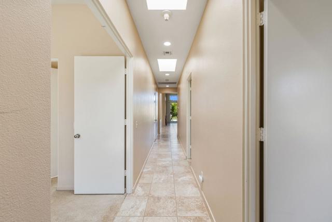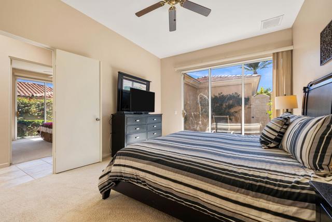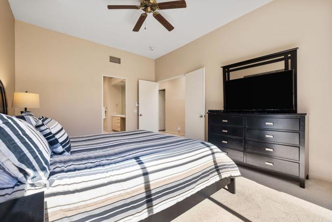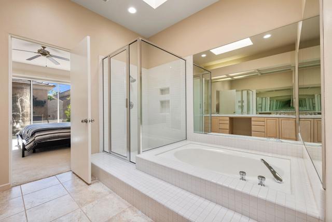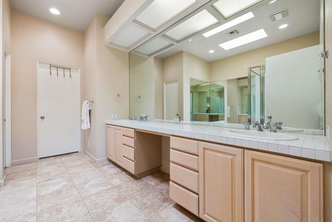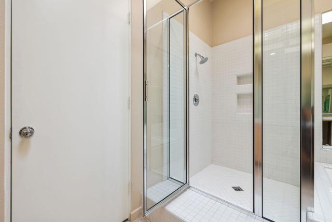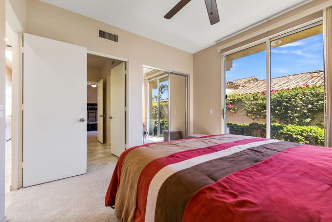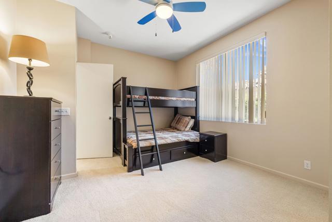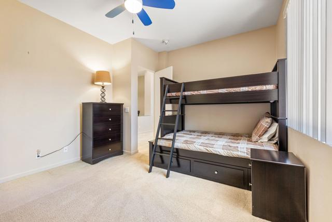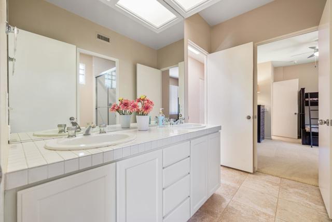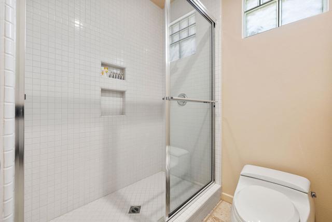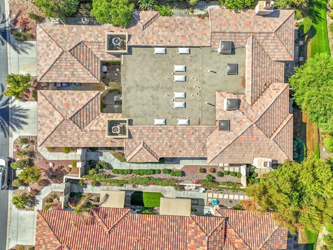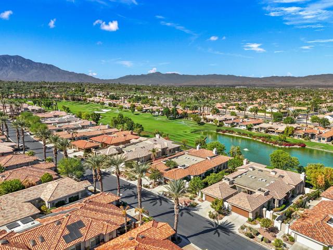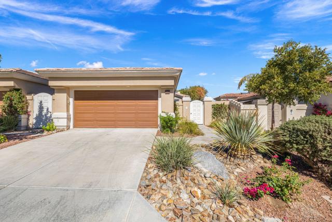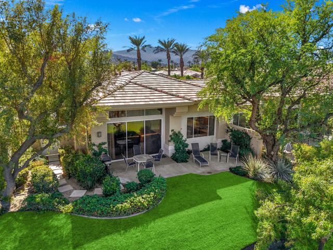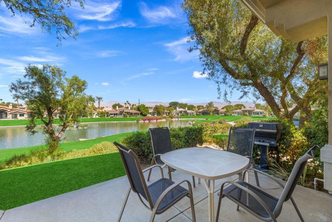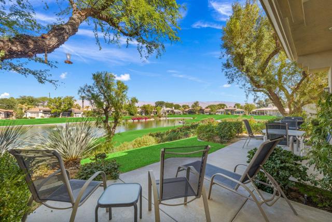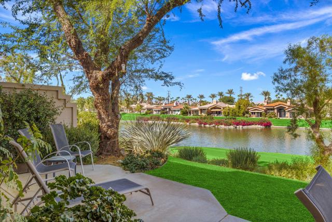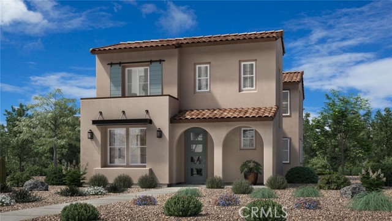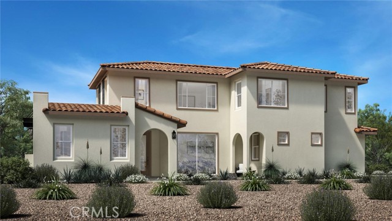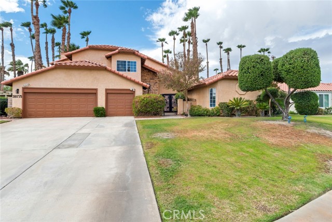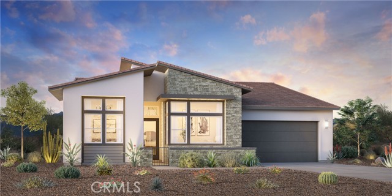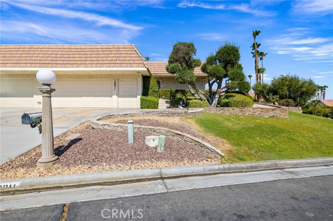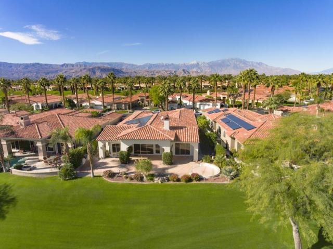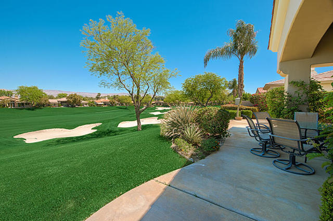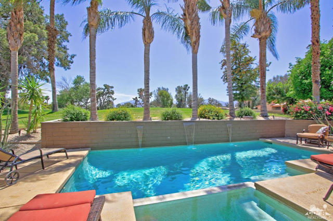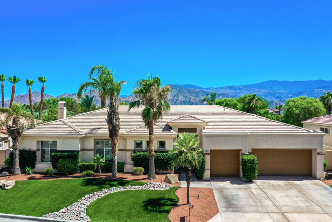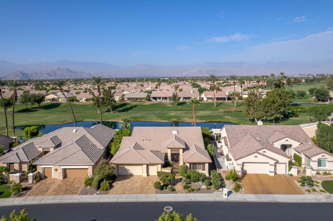846 Red Arrow Trail
Palm Desert, CA 92211
Discover an exceptional opportunity to own a beautiful home in Indian Ridge Country Club with NO WAIT for Golf Membership! This desirable Acacia 3 floor plan offers 1,903 square feet, including 3 spacious bedrooms and 2 bathrooms. Perched on an elevated lot, the home provides stunning views of the golf course, mountains, and water along Hole 7 on the Grove Course. Inside, the bright and open great room, complete with a cozy gas fireplace, showcases the lush fairway, serene water feature, and scenic mountain views. Enjoy tile flooring throughout the main living areas, kitchen, bathrooms, and hallways, with comfortable carpeting in the bedrooms. The primary suite includes a private patio--perfect for sunning or relaxing-- and features a spacious bathroom with a large soaking tub, separate shower, and walk-in closet. Offered fully furnished, this condo comes with an additional refrigerator in the garage and a high-quality golf cart. Indian Ridge Country Club's prime location places you close to renowned shopping on El Paseo, fine dining, art museums, the McCallum Theatre, and College of the Desert. The Palm Springs Airport is just 20 minutes away, with easy access to the Cabazon Shopping Outlets. Want even more? Ask about adding a third bathroom to customize this sought-after floor plan! Hurry to see this home as it will not last long.
PROPERTY INFORMATION
| MLS # | 219119021DA | Lot Size | 3,049 Sq. Ft. |
| HOA Fees | $968/Monthly | Property Type | Condominium |
| Price | $ 899,000
Price Per SqFt: $ 472 |
DOM | 395 Days |
| Address | 846 Red Arrow Trail | Type | Residential |
| City | Palm Desert | Sq.Ft. | 1,903 Sq. Ft. |
| Postal Code | 92211 | Garage | 2 |
| County | Riverside | Year Built | 1993 |
| Bed / Bath | 3 / 2 | Parking | 2 |
| Built In | 1993 | Status | Active |
INTERIOR FEATURES
| Has Laundry | Yes |
| Laundry Information | Individual Room |
| Has Fireplace | Yes |
| Fireplace Information | Gas, Great Room |
| Has Appliances | Yes |
| Kitchen Appliances | Dishwasher, Refrigerator, Gas Cooktop, Microwave, Electric Oven, Disposal, Gas Water Heater |
| Kitchen Information | Corian Counters |
| Kitchen Area | Breakfast Counter / Bar, Dining Room |
| Has Heating | Yes |
| Heating Information | Central, Natural Gas |
| Room Information | Great Room, Retreat, Walk-In Closet |
| Has Cooling | Yes |
| Cooling Information | Central Air |
| Flooring Information | Carpet, Tile |
| InteriorFeatures Information | High Ceilings |
| DoorFeatures | Sliding Doors |
| Has Spa | No |
| WindowFeatures | Blinds |
| SecuritySafety | 24 Hour Security, Gated Community |
| Bathroom Information | Vanity area, Hollywood Bathroom (Jack&Jill) |
EXTERIOR FEATURES
| FoundationDetails | Slab |
| Roof | Tile |
| Has Pool | No |
| Has Fence | Yes |
| Fencing | Stucco Wall |
| Has Sprinklers | Yes |
WALKSCORE
MAP
MORTGAGE CALCULATOR
- Principal & Interest:
- Property Tax: $959
- Home Insurance:$119
- HOA Fees:$968.48
- Mortgage Insurance:
PRICE HISTORY
| Date | Event | Price |
| 10/28/2024 | Listed | $899,000 |

Topfind Realty
REALTOR®
(844)-333-8033
Questions? Contact today.
Use a Topfind agent and receive a cash rebate of up to $8,990
Palm Desert Similar Properties
Listing provided courtesy of DW & Associates, Equity Union. Based on information from California Regional Multiple Listing Service, Inc. as of #Date#. This information is for your personal, non-commercial use and may not be used for any purpose other than to identify prospective properties you may be interested in purchasing. Display of MLS data is usually deemed reliable but is NOT guaranteed accurate by the MLS. Buyers are responsible for verifying the accuracy of all information and should investigate the data themselves or retain appropriate professionals. Information from sources other than the Listing Agent may have been included in the MLS data. Unless otherwise specified in writing, Broker/Agent has not and will not verify any information obtained from other sources. The Broker/Agent providing the information contained herein may or may not have been the Listing and/or Selling Agent.



