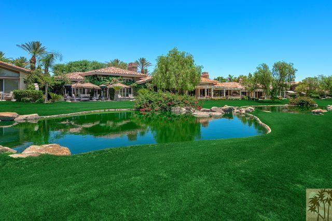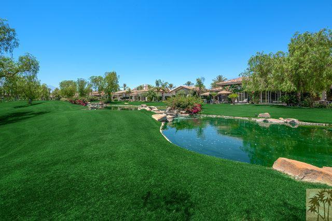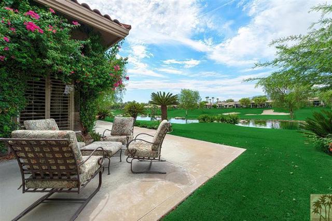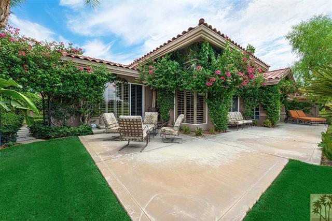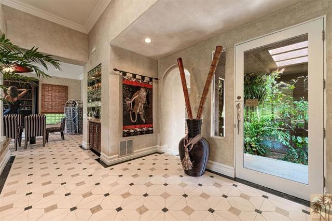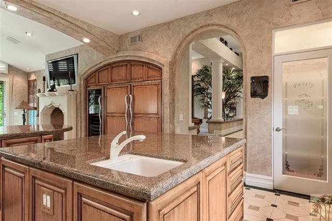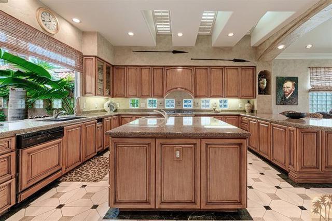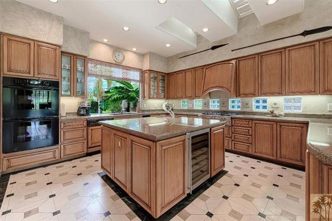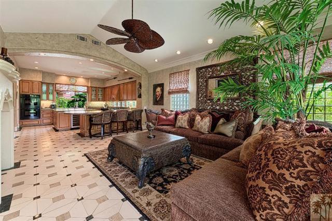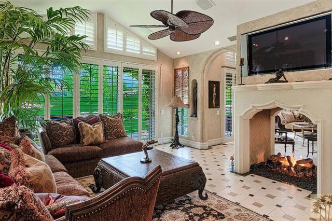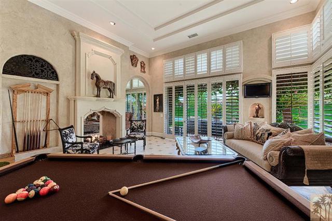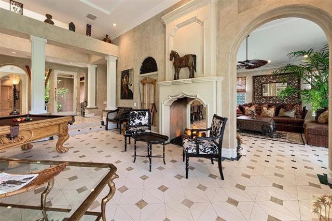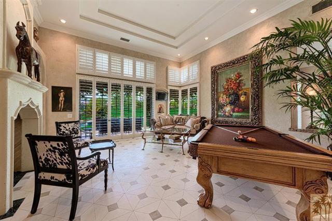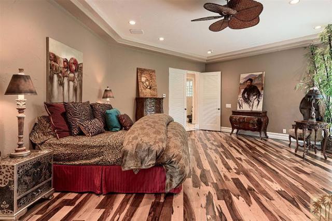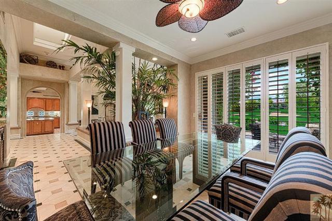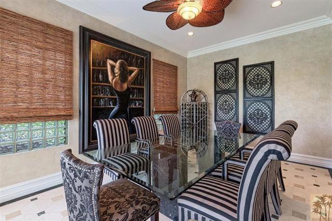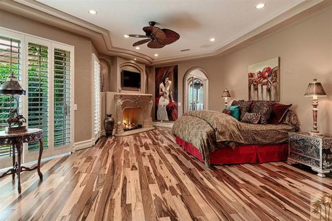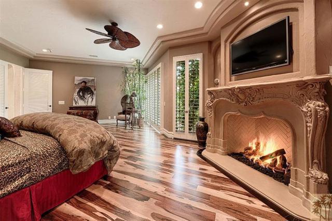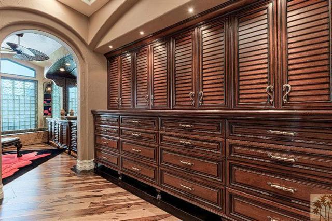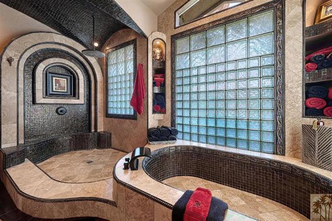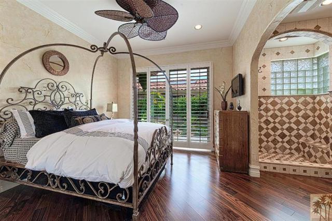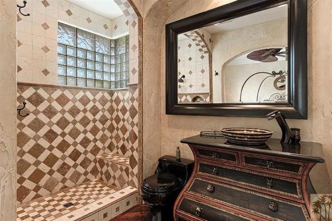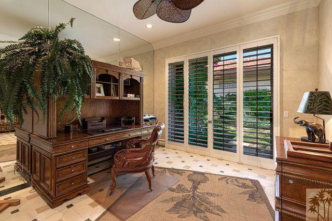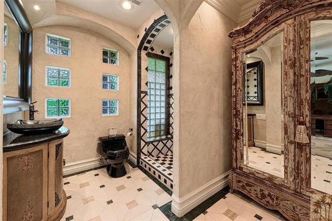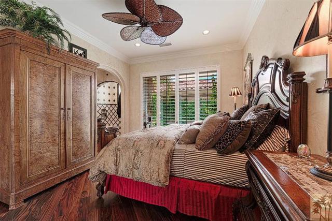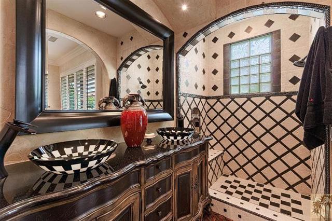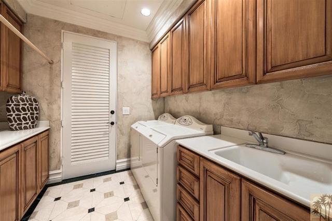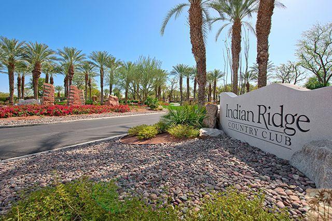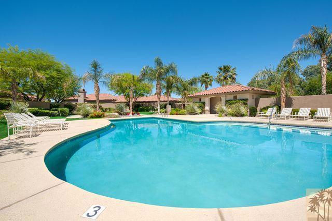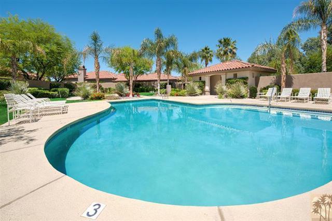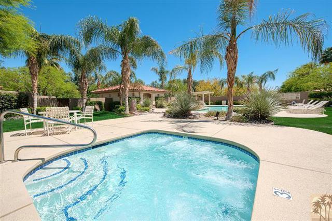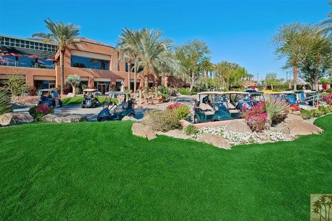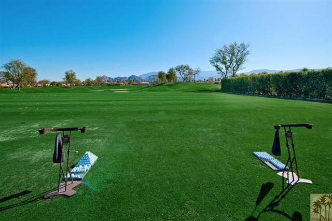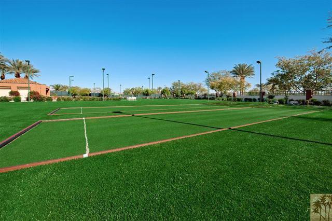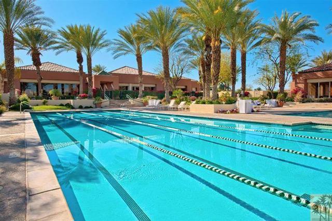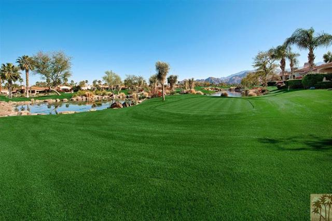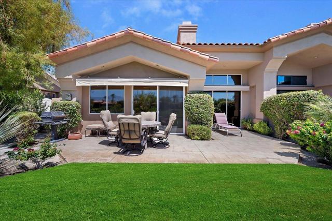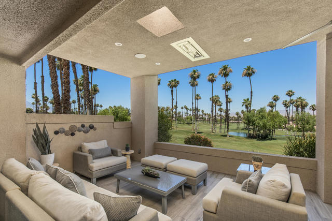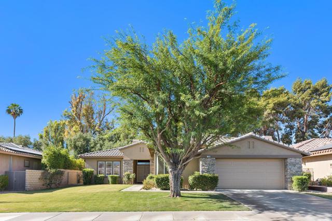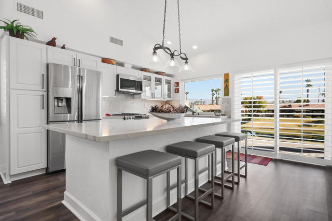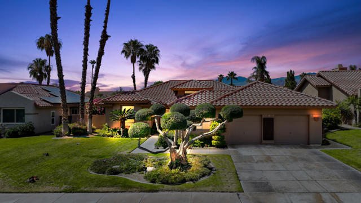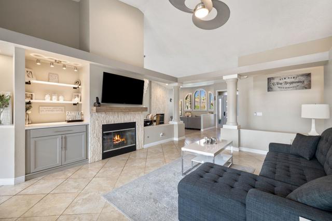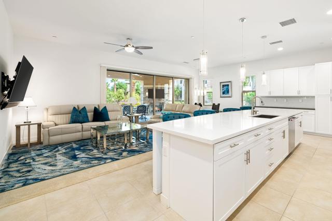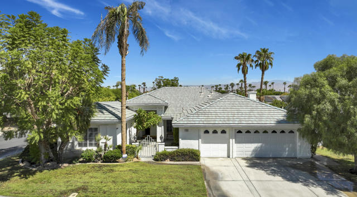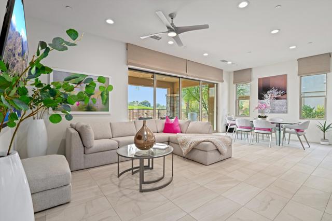851 Deer Haven Circle
Palm Desert, CA 92211
Sold
851 Deer Haven Circle
Palm Desert, CA 92211
Sold
This is steal! $899,000 with over $505,000 in upgrades. This exceptional, one of a kind, south facing redesigned property with 4 spacious bedrooms in 3562 square feet at Indian Ridge Country Club is an architectural treasure. This stunning property has all the upgrades that any homeowner would dream of. Beautifully remodeled Tuscan themed design integrates high ceilings, 8 inch base & crown moldings, redesigned archways & niches rich with textured & fauxed walls.Highlights include custom limestone & exotic wood flooring with exquisite tumbled travertine & recycled glass bathrooms that could be featured in Architectural Digest.The streamlined high performance kitchen offers luxurious granite counter tops, center island w/ vegetable sink, all Sub Zero appliances:refrigerator, separate freezer & wine refrigerator plus under counter wine unit. Cook with a Wolfe 36 inch stove top, upgraded convection Thermador ovens & microwave. Click attachment to see $505,00 in upgrades.
PROPERTY INFORMATION
| MLS # | 21477078DA | Lot Size | 3,049 Sq. Ft. |
| HOA Fees | $776/Monthly | Property Type | Single Family Residence |
| Price | $ 899,000
Price Per SqFt: $ 252 |
DOM | 4555 Days |
| Address | 851 Deer Haven Circle | Type | Residential |
| City | Palm Desert | Sq.Ft. | 3,562 Sq. Ft. |
| Postal Code | 92211 | Garage | 2 |
| County | Riverside | Year Built | 1993 |
| Bed / Bath | 4 / 4.5 | Parking | 2 |
| Built In | 1993 | Status | Closed |
| Sold Date | 2015-06-25 |
INTERIOR FEATURES
| Has Laundry | Yes |
| Laundry Information | Individual Room |
| Has Fireplace | Yes |
| Fireplace Information | Gas, Family Room, Primary Bedroom, Great Room |
| Has Appliances | Yes |
| Kitchen Appliances | Refrigerator, Disposal, Freezer, Dishwasher, Hot Water Circulator, Water Heater |
| Kitchen Information | Kitchen Island |
| Kitchen Area | Breakfast Counter / Bar, In Living Room, Dining Room, Breakfast Nook |
| Has Heating | Yes |
| Heating Information | Fireplace(s), Forced Air |
| Room Information | Den, Walk-In Pantry, Utility Room, Great Room, Formal Entry, Family Room, Entry, Dressing Area, Walk-In Closet, Primary Suite, Retreat |
| Has Cooling | Yes |
| Cooling Information | Zoned, Central Air |
| Flooring Information | Wood |
| InteriorFeatures Information | Built-in Features, Wired for Sound, Recessed Lighting, Intercom, Cathedral Ceiling(s), Crown Molding, Coffered Ceiling(s), Bar |
| DoorFeatures | Sliding Doors |
| Has Spa | No |
| SpaDescription | Community, Heated, Gunite, In Ground |
| WindowFeatures | Shutters, Skylight(s), Double Pane Windows |
| SecuritySafety | Gated Community |
| Bathroom Information | Vanity area, Shower, Separate tub and shower, Remodeled, Low Flow Toilet(s), Linen Closet/Storage |
EXTERIOR FEATURES
| Roof | Tile |
| Has Pool | Yes |
| Pool | In Ground |
| Has Patio | Yes |
| Patio | Concrete |
| Has Fence | Yes |
| Fencing | Stucco Wall |
| Has Sprinklers | Yes |
WALKSCORE
MAP
MORTGAGE CALCULATOR
- Principal & Interest:
- Property Tax: $959
- Home Insurance:$119
- HOA Fees:$776
- Mortgage Insurance:
PRICE HISTORY
| Date | Event | Price |
| 06/25/2015 | Listed | $905,000 |
| 06/14/2013 | Listed | $899,000 |

Topfind Realty
REALTOR®
(844)-333-8033
Questions? Contact today.
Interested in buying or selling a home similar to 851 Deer Haven Circle?
Palm Desert Similar Properties
Listing provided courtesy of Joan Castro, HK Lane Real Estate. Based on information from California Regional Multiple Listing Service, Inc. as of #Date#. This information is for your personal, non-commercial use and may not be used for any purpose other than to identify prospective properties you may be interested in purchasing. Display of MLS data is usually deemed reliable but is NOT guaranteed accurate by the MLS. Buyers are responsible for verifying the accuracy of all information and should investigate the data themselves or retain appropriate professionals. Information from sources other than the Listing Agent may have been included in the MLS data. Unless otherwise specified in writing, Broker/Agent has not and will not verify any information obtained from other sources. The Broker/Agent providing the information contained herein may or may not have been the Listing and/or Selling Agent.
