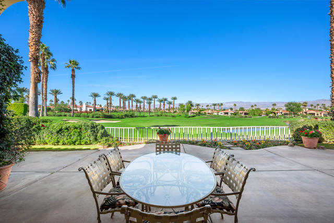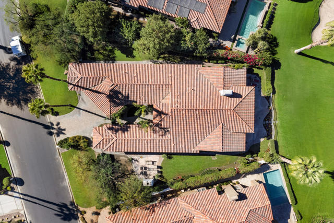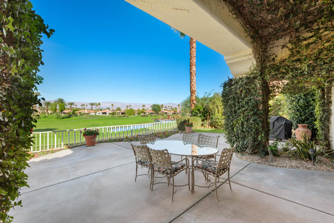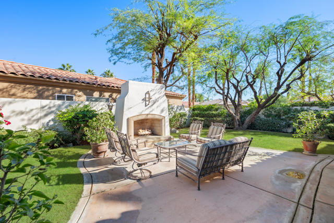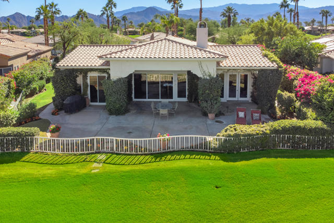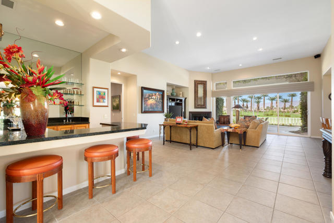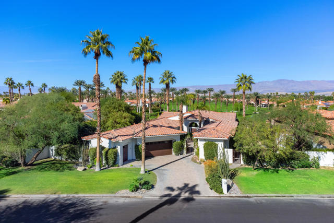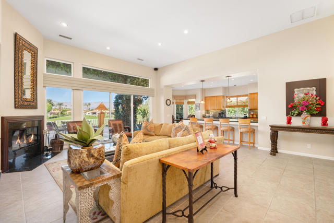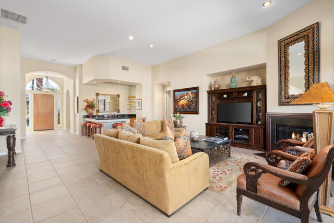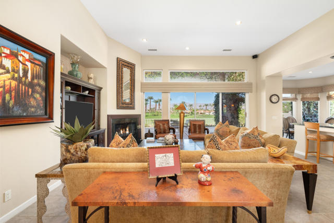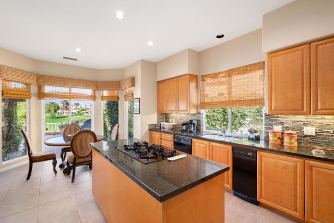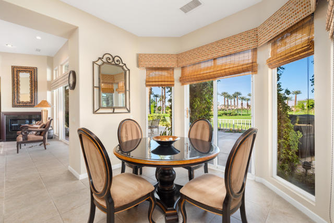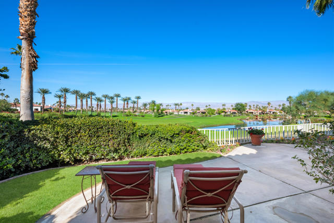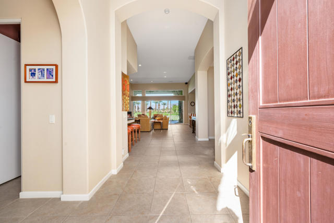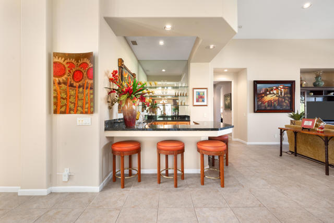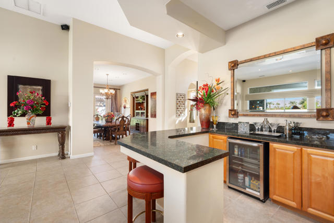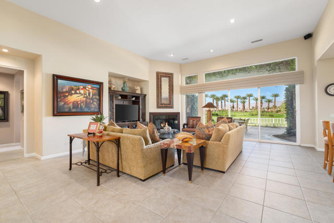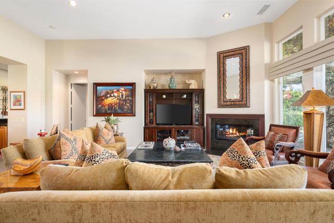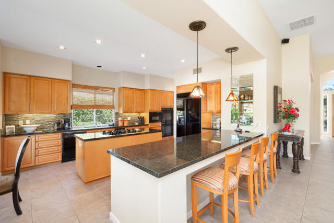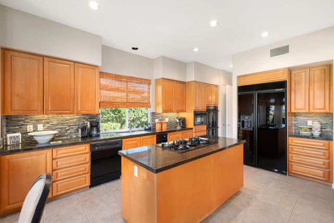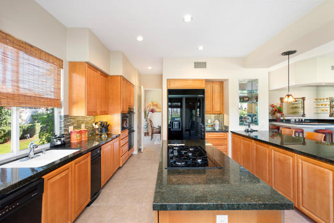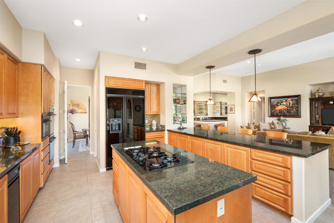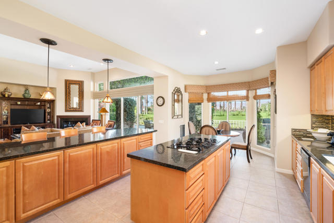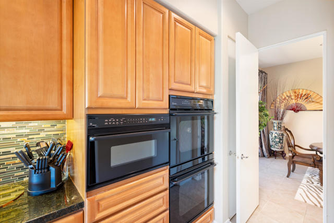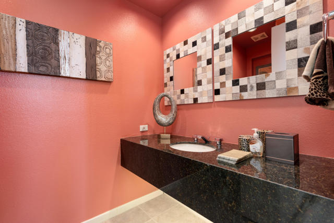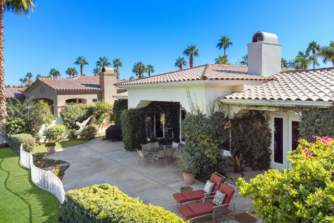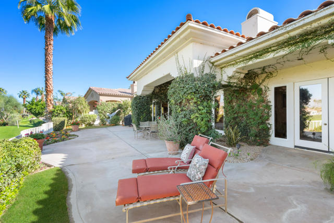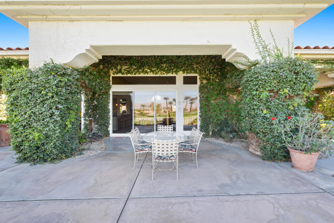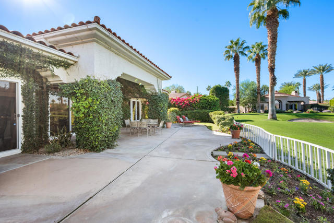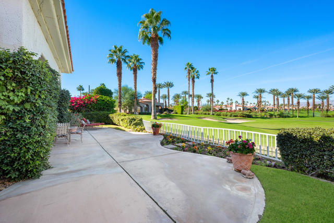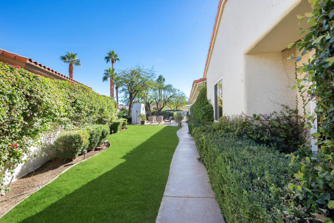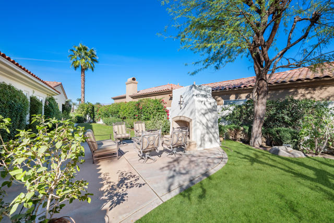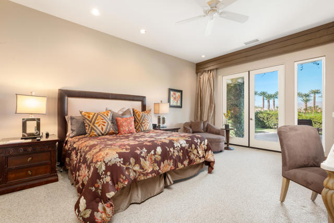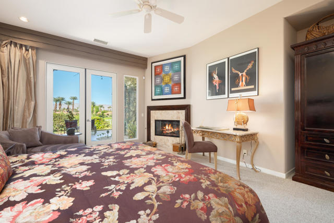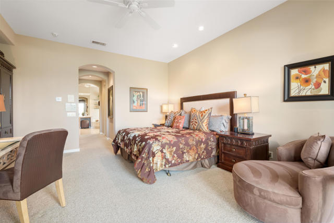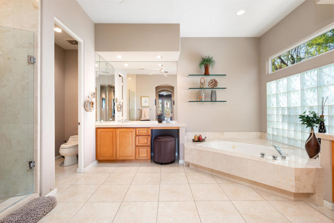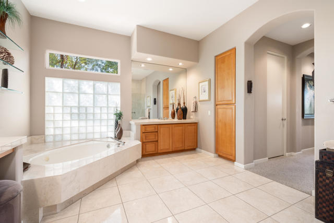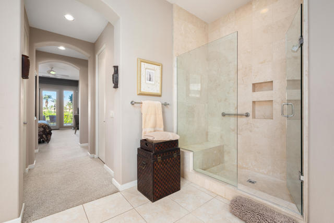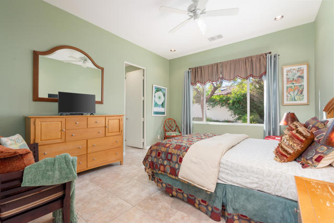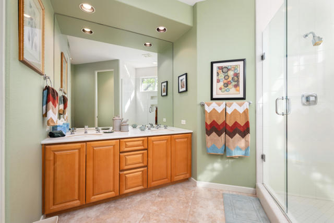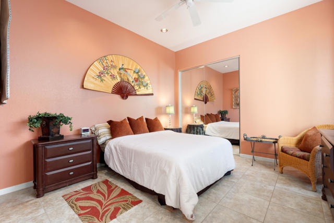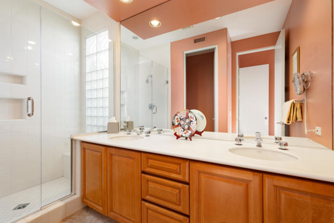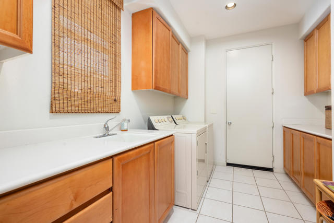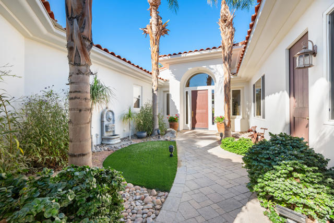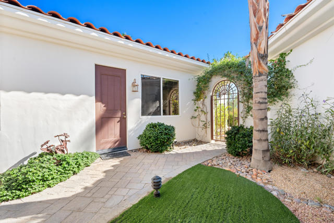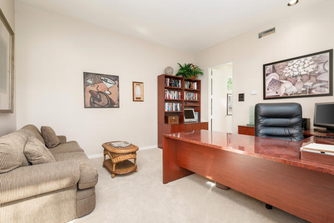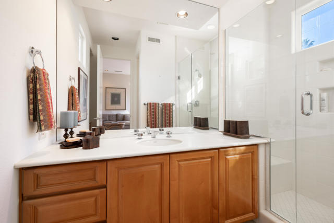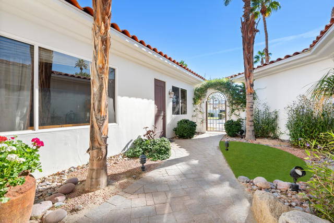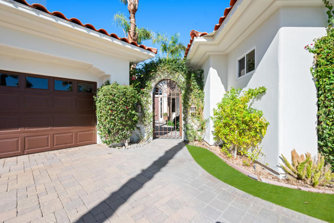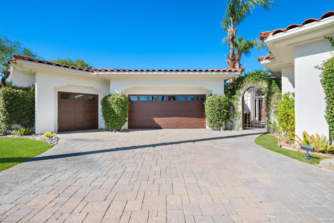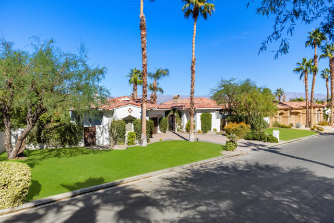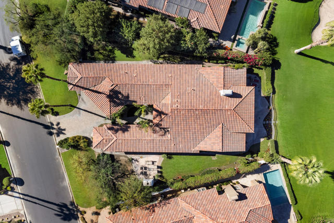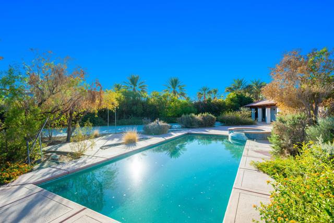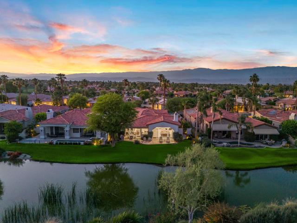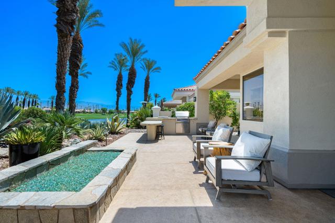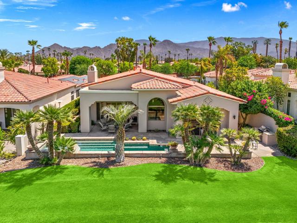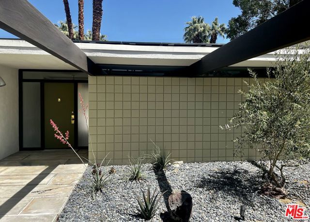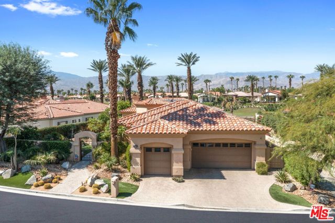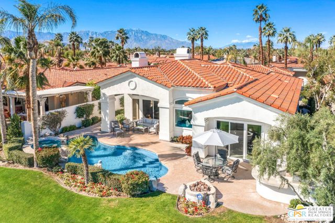852 Mesa Grande Drive
Palm Desert, CA 92211
Sold
852 Mesa Grande Drive
Palm Desert, CA 92211
Sold
An Instant Classic! This amazing 15K+ sqft lot is one of the larger lots available at Indian Ridge CC in Palm Desert. Overlooking lake and straight over Arroyo #3 green, over green at Grove #17, uninterrupted views all the way way up Grove #16 to the tee box in the distance! See attached photo from 1995...the view in the photo is where this home was then built 3 years later, making it truly a piece of IRCC history! This popular Ocotillo 1G model has an open floor plan encompassing living room, wet bar & kitchen w/ breakfast nook which all open out to the patio & share those fabulous views! Fireplace & builtins are highlights of the living room, and the large wet bar with counter seating makes for a great entertaining home! Kitchen features granite countertops, island w/cooktop, walk-in pantry & counter bar w/seating. Bay windows highlight the breakfast nook, overlooking patio & views. Separate dining room accessible from kitchen, with french doors leading out to generous side yard 'rose garden' area w/ outdoor fireplace & seating. Primary suite shares those same views, & has private access to the patio. The ensuite bathroom provides granite counters, dual vanities and shower & tub. The 2 guest rooms are also en suite - one on either side of home. Off the front courtyard is the attached 1 bedroom, 1 bathroom Casita, currently used as an office. Attached 2-car garage + golf cart garage. Beautiful community pool & spa is just 1 house away! Turnkey Furn. CLUB Membership-no wait
PROPERTY INFORMATION
| MLS # | 219110832DA | Lot Size | 15,246 Sq. Ft. |
| HOA Fees | $567/Monthly | Property Type | Single Family Residence |
| Price | $ 1,800,000
Price Per SqFt: $ 534 |
DOM | 520 Days |
| Address | 852 Mesa Grande Drive | Type | Residential |
| City | Palm Desert | Sq.Ft. | 3,371 Sq. Ft. |
| Postal Code | 92211 | Garage | 2 |
| County | Riverside | Year Built | 1998 |
| Bed / Bath | 4 / 4.5 | Parking | 2 |
| Built In | 1998 | Status | Closed |
| Sold Date | 2024-07-02 |
INTERIOR FEATURES
| Has Laundry | Yes |
| Laundry Information | Individual Room |
| Has Fireplace | Yes |
| Fireplace Information | Gas, Outside, Primary Retreat, Living Room |
| Has Appliances | Yes |
| Kitchen Appliances | Gas Cooktop, Microwave, Electric Oven, Refrigerator, Dishwasher |
| Kitchen Information | Granite Counters, Kitchen Island |
| Kitchen Area | Breakfast Counter / Bar, Dining Room, Breakfast Nook |
| Has Heating | Yes |
| Heating Information | Central, Fireplace(s), Natural Gas |
| Room Information | Walk-In Pantry, Utility Room, Living Room, Guest/Maid's Quarters, Great Room, Entry, All Bedrooms Down, Walk-In Closet, Retreat |
| Has Cooling | Yes |
| Cooling Information | Central Air |
| Flooring Information | Carpet, Tile |
| InteriorFeatures Information | Built-in Features, Wet Bar, Open Floorplan, High Ceilings |
| DoorFeatures | French Doors, Sliding Doors |
| Entry Level | 1 |
| Has Spa | No |
| SpaDescription | Community, In Ground |
| WindowFeatures | Drapes, Blinds |
| SecuritySafety | Gated Community, Wired for Alarm System |
| Bathroom Information | Vanity area, Separate tub and shower |
EXTERIOR FEATURES
| Roof | Tile |
| Has Pool | Yes |
| Pool | In Ground, Community |
| Has Patio | Yes |
| Patio | Covered, Concrete |
| Has Fence | Yes |
| Fencing | Block, Stucco Wall |
| Has Sprinklers | Yes |
WALKSCORE
MAP
MORTGAGE CALCULATOR
- Principal & Interest:
- Property Tax: $1,920
- Home Insurance:$119
- HOA Fees:$567
- Mortgage Insurance:
PRICE HISTORY
| Date | Event | Price |
| 04/30/2024 | Listed | $1,800,000 |

Topfind Realty
REALTOR®
(844)-333-8033
Questions? Contact today.
Interested in buying or selling a home similar to 852 Mesa Grande Drive?
Listing provided courtesy of Terri Munselle, The Agency. Based on information from California Regional Multiple Listing Service, Inc. as of #Date#. This information is for your personal, non-commercial use and may not be used for any purpose other than to identify prospective properties you may be interested in purchasing. Display of MLS data is usually deemed reliable but is NOT guaranteed accurate by the MLS. Buyers are responsible for verifying the accuracy of all information and should investigate the data themselves or retain appropriate professionals. Information from sources other than the Listing Agent may have been included in the MLS data. Unless otherwise specified in writing, Broker/Agent has not and will not verify any information obtained from other sources. The Broker/Agent providing the information contained herein may or may not have been the Listing and/or Selling Agent.

