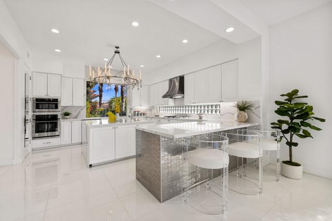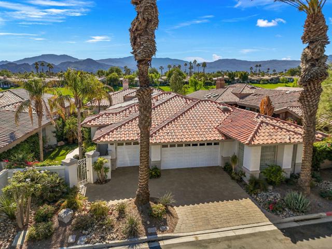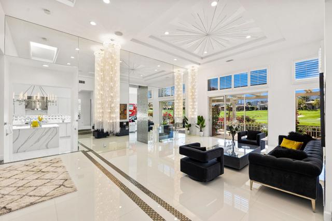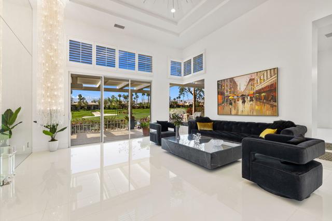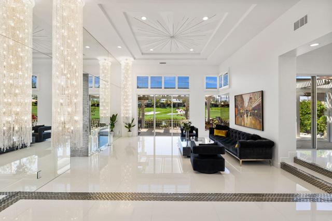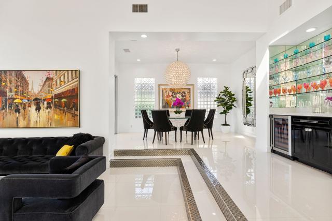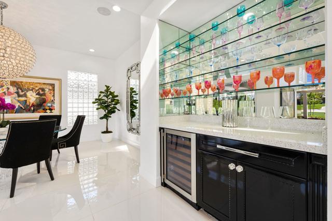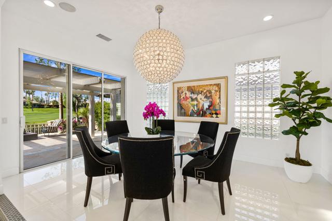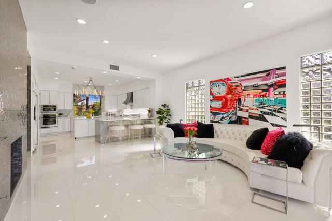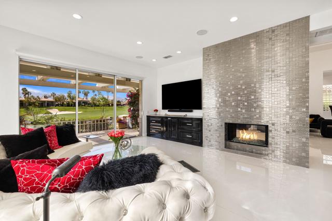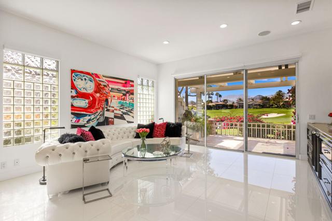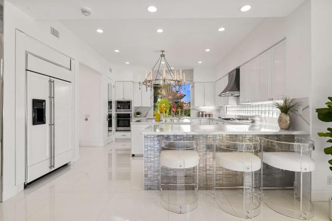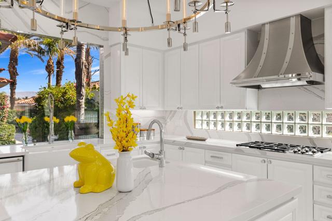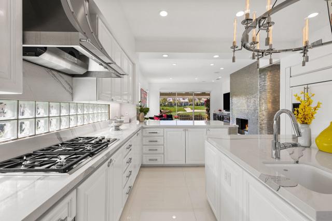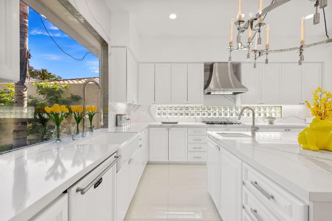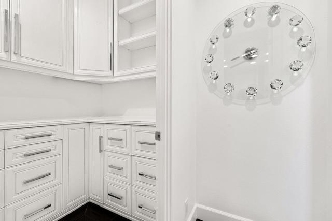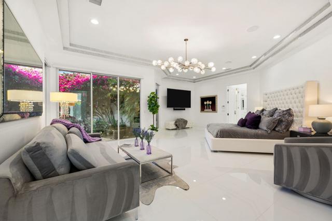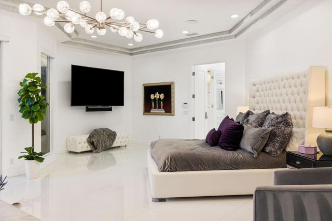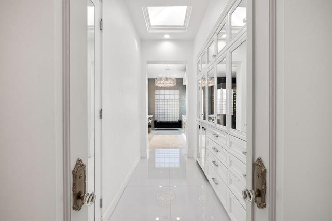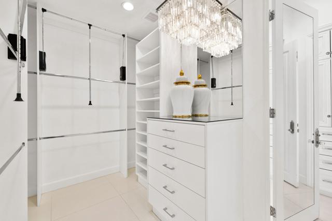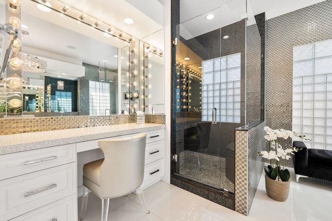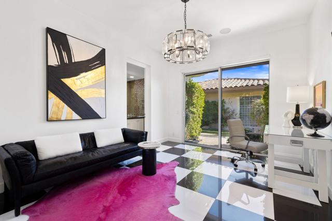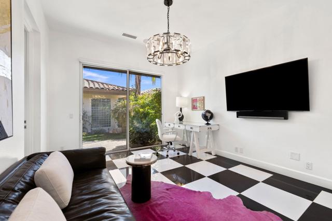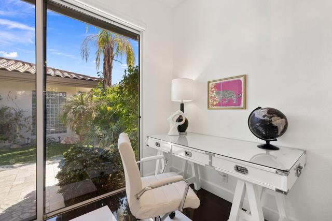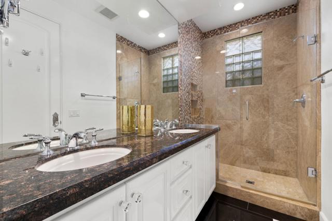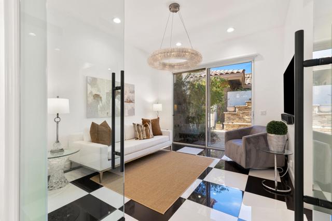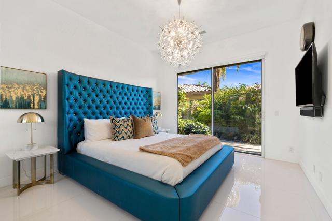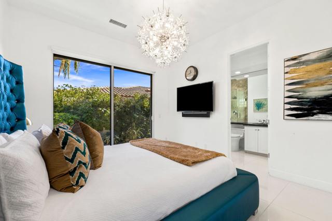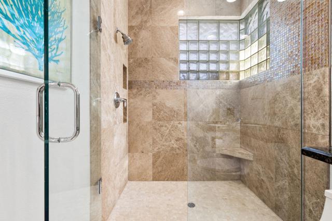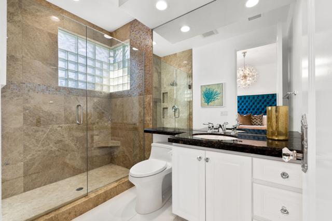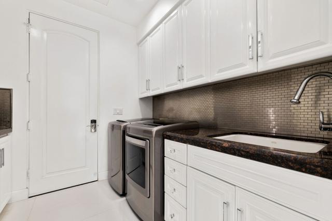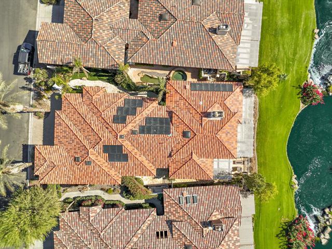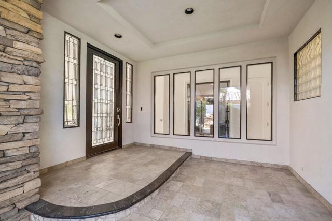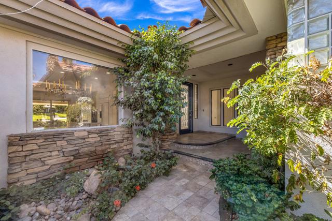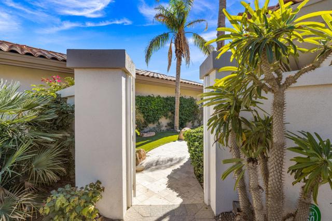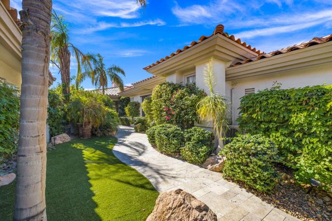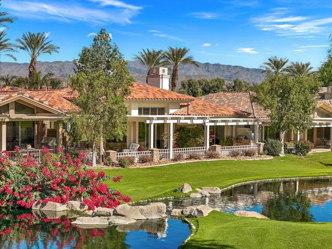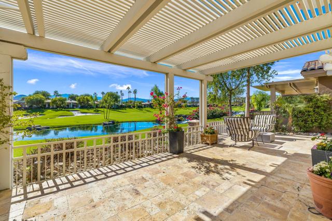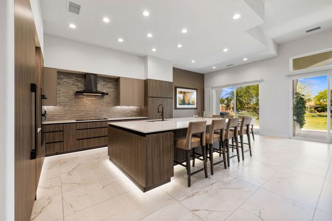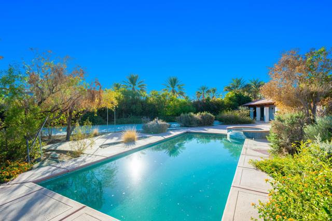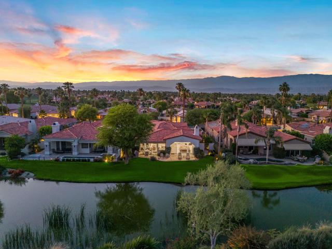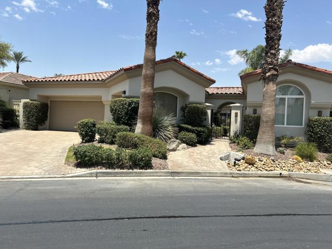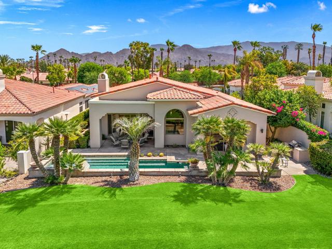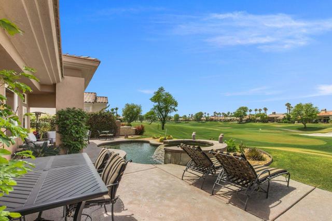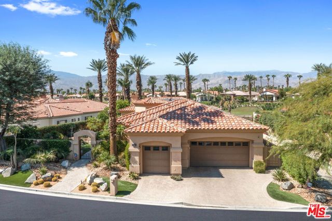861 Deer Haven Circle
Palm Desert, CA 92211
Sold
861 Deer Haven Circle
Palm Desert, CA 92211
Sold
Experience awe-inspiring panoramas of the lake, mountains, and Grove #4 from this south-facing treasure in Indian Ridge CC, Palm Desert. This Smoke Tree 5 model boasts 4 bedrooms and 4.5 bathrooms, featuring a myriad of exquisite upgrades. The interior is adorned with crystal chandeliers and custom lighting, Italian porcelain flooring, motorized Hunter Douglas shades, and advanced ''Smart'' home features, just to name a few. The living, family, and dining rooms seamlessly flow out onto a spacious patio, allowing you to bask in those incredible panoramic views. The kitchen is a chef's dream, featuring custom Cambria quartz countertops and high-end GE Monogram appliances. The family room is graced by a remote-operated fireplace with elegant Italian stainless steel tile accents extending to the ceiling. The master suite is a sanctuary of comfort, with a seating area and re-designed closets, including a custom walk-in closet. Step out to your private side yard, complete with a stone fireplace and seating. The master en suite bathroom is a work of art, with an illuminated vanity and a luxurious walk-in shower adorned with European tiles. Two guest suites are currently dens/offices, while the third guest room is also en suite and offers serene views of the private front courtyard. The property includes 30 owned solar panels for an energy-efficient oasis. Club Membership available. Offered furnished per inventory list.
PROPERTY INFORMATION
| MLS # | 219104837DA | Lot Size | 3,049 Sq. Ft. |
| HOA Fees | $1,035/Monthly | Property Type | Condominium |
| Price | $ 1,675,000
Price Per SqFt: $ 470 |
DOM | 700 Days |
| Address | 861 Deer Haven Circle | Type | Residential |
| City | Palm Desert | Sq.Ft. | 3,562 Sq. Ft. |
| Postal Code | 92211 | Garage | 2 |
| County | Riverside | Year Built | 1993 |
| Bed / Bath | 4 / 4.5 | Parking | 2 |
| Built In | 1993 | Status | Closed |
| Sold Date | 2024-05-08 |
INTERIOR FEATURES
| Has Laundry | Yes |
| Laundry Information | Individual Room |
| Has Fireplace | Yes |
| Fireplace Information | Gas, Outside, Living Room, Family Room |
| Has Appliances | Yes |
| Kitchen Appliances | Gas Cooktop, Microwave, Vented Exhaust Fan, Refrigerator, Disposal, Dishwasher, Gas Water Heater |
| Kitchen Information | Kitchen Island, Quartz Counters |
| Kitchen Area | Breakfast Counter / Bar, Dining Room |
| Has Heating | Yes |
| Heating Information | Fireplace(s), Forced Air, Natural Gas |
| Room Information | Living Room, Family Room, Entry, Retreat, Walk-In Closet |
| Has Cooling | Yes |
| Cooling Information | Central Air |
| InteriorFeatures Information | Built-in Features, High Ceilings |
| DoorFeatures | Sliding Doors |
| Has Spa | No |
| WindowFeatures | Blinds, Shutters |
| SecuritySafety | 24 Hour Security, Gated Community |
| Bathroom Information | Shower, Remodeled |
EXTERIOR FEATURES
| ExteriorFeatures | Barbecue Private |
| FoundationDetails | Slab |
| Has Pool | No |
| Has Sprinklers | Yes |
WALKSCORE
MAP
MORTGAGE CALCULATOR
- Principal & Interest:
- Property Tax: $1,787
- Home Insurance:$119
- HOA Fees:$1035.35
- Mortgage Insurance:
PRICE HISTORY
| Date | Event | Price |
| 01/04/2024 | Listed | $1,825,000 |

Topfind Realty
REALTOR®
(844)-333-8033
Questions? Contact today.
Interested in buying or selling a home similar to 861 Deer Haven Circle?
Listing provided courtesy of DW & Associates, Bennion Deville Homes. Based on information from California Regional Multiple Listing Service, Inc. as of #Date#. This information is for your personal, non-commercial use and may not be used for any purpose other than to identify prospective properties you may be interested in purchasing. Display of MLS data is usually deemed reliable but is NOT guaranteed accurate by the MLS. Buyers are responsible for verifying the accuracy of all information and should investigate the data themselves or retain appropriate professionals. Information from sources other than the Listing Agent may have been included in the MLS data. Unless otherwise specified in writing, Broker/Agent has not and will not verify any information obtained from other sources. The Broker/Agent providing the information contained herein may or may not have been the Listing and/or Selling Agent.

