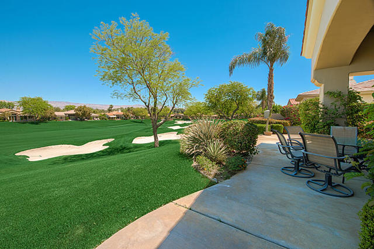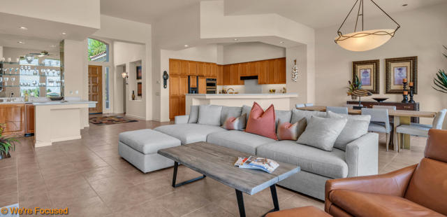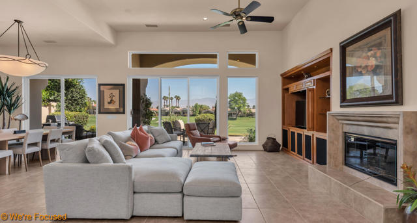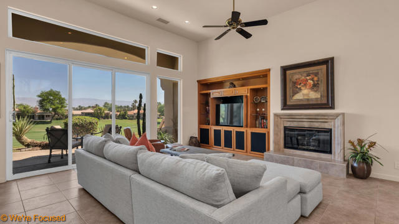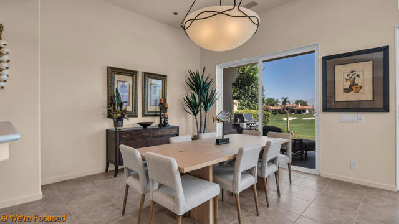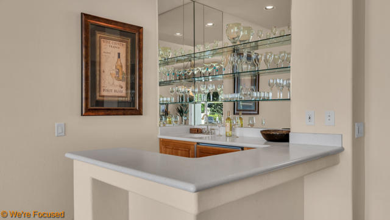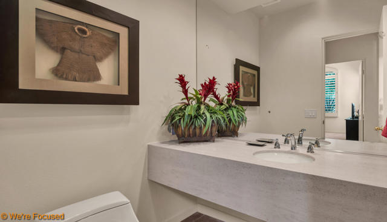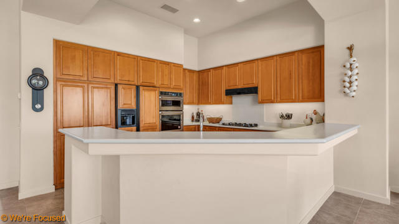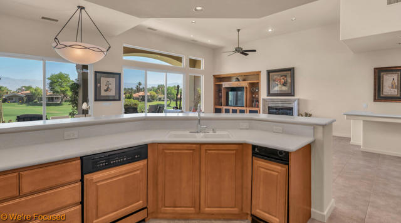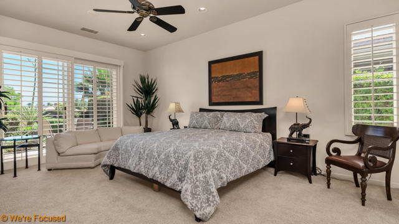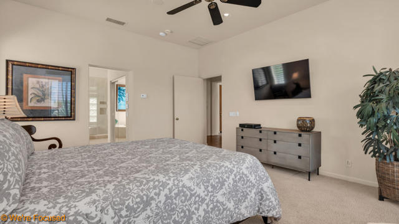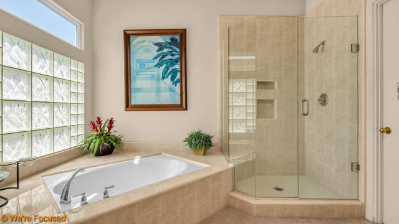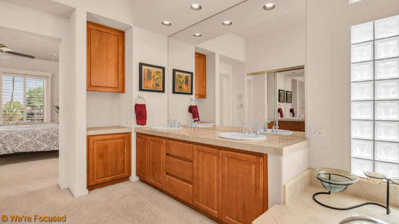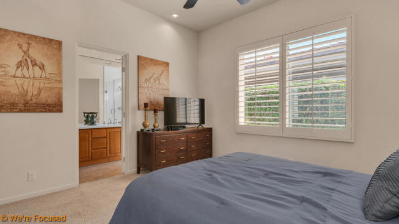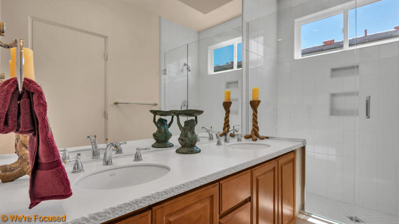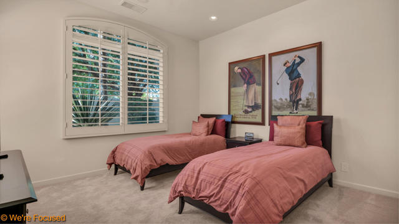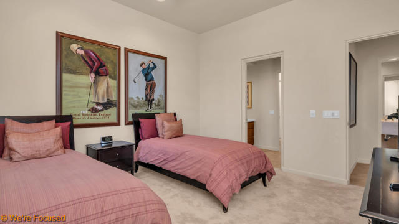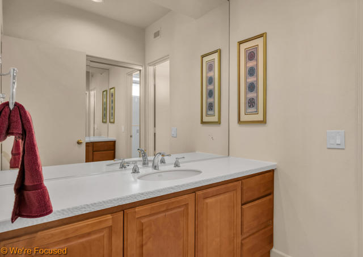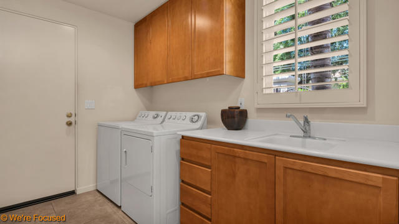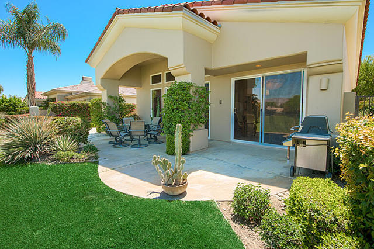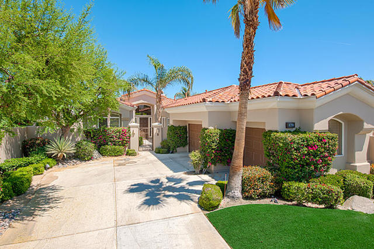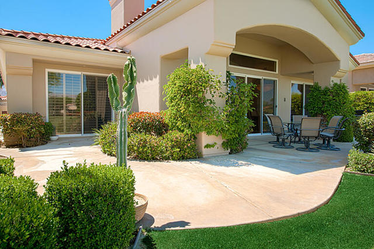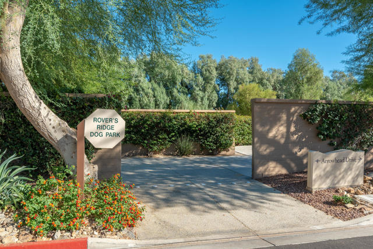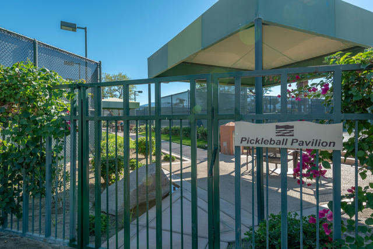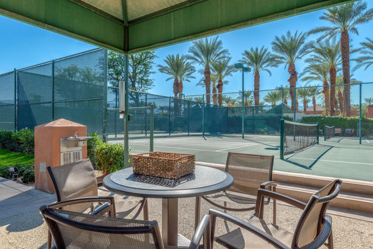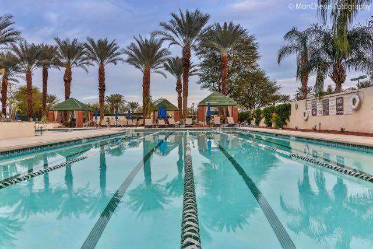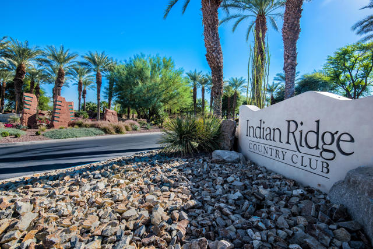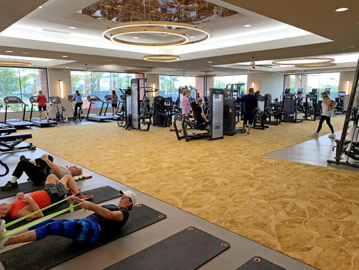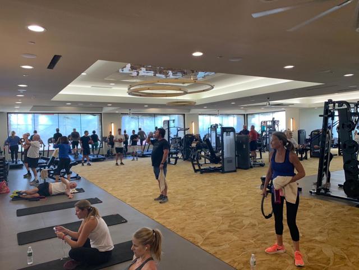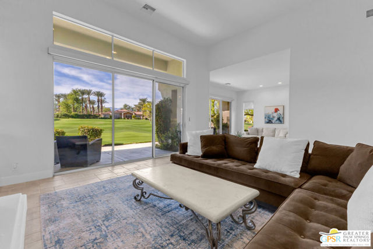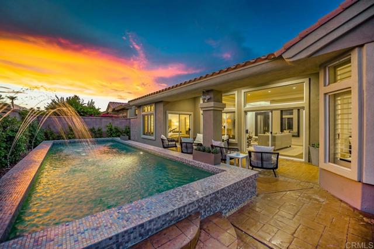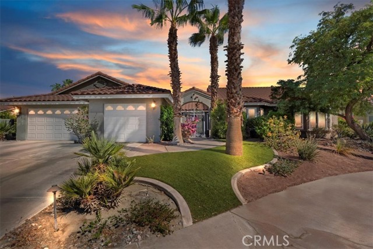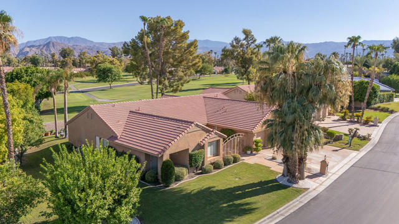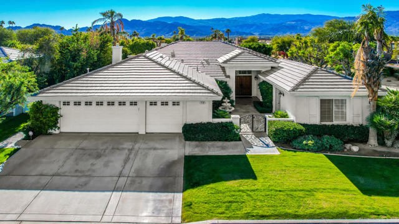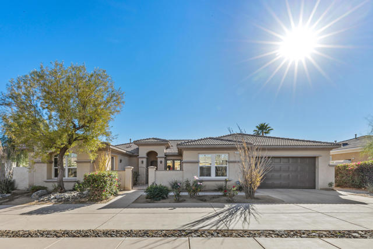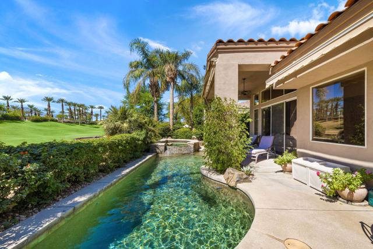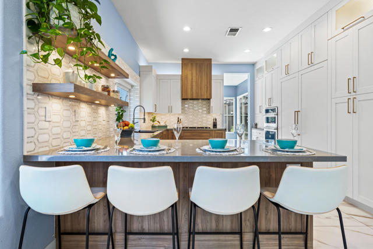870 Hawk Hill Trail
Palm Desert, CA 92211
Sold
870 Hawk Hill Trail
Palm Desert, CA 92211
Sold
Lowest priced single family property at Indian Ridge with an existing club membership. Located in the PUD with a $540.00 HOA fee. Ever popular Bougainvillea 1 floor plan offered featuring new furnishings & views over the Grove 3 golf hole. 3 bedrooms 3.5 bath popular open floor plan with wet bar, large gourmet open kitchen, shutters and tile flooring. Large patio with professional mist system could accommodate a new custom pool of your dreams plus the entire yard was just re-landscaped with new irrigation system. Attached 2 car + golf cart garage. Join this active club with a myriad of social activities including 2 -18 hole golf courses, pickle ball, bocce ball, tennis and state of the art golf facilities and an amazing sports club. Best of all you can join as a club member within 30 days of closing escrow. Steps to one of the 38 community pools/spas & Rover's Ridge dog park at end of street. Located on a quiet interior street centrally located close to El Paseo shopping and gourmet restaurants. Turnkey per inventory list. Call Membership director Pat Macdonell for details for the current golf membership availability at 760- 772-7281.
PROPERTY INFORMATION
| MLS # | 219079407DA | Lot Size | 7,405 Sq. Ft. |
| HOA Fees | $540/Monthly | Property Type | Single Family Residence |
| Price | $ 1,050,000
Price Per SqFt: $ 432 |
DOM | 1289 Days |
| Address | 870 Hawk Hill Trail | Type | Residential |
| City | Palm Desert | Sq.Ft. | 2,430 Sq. Ft. |
| Postal Code | 92211 | Garage | 2 |
| County | Riverside | Year Built | 2000 |
| Bed / Bath | 3 / 3.5 | Parking | 4 |
| Built In | 2000 | Status | Closed |
| Sold Date | 2023-06-30 |
INTERIOR FEATURES
| Has Laundry | Yes |
| Laundry Information | Individual Room |
| Has Fireplace | Yes |
| Fireplace Information | Gas, See Through, Great Room |
| Has Appliances | Yes |
| Kitchen Appliances | Gas Cooktop, Microwave, Convection Oven, Self Cleaning Oven, Electric Oven, Vented Exhaust Fan, Water Line to Refrigerator, Trash Compactor, Refrigerator, Disposal, Dishwasher, Gas Water Heater, Water Heater, Hot Water Circulator |
| Kitchen Information | Corian Counters, Kitchen Island |
| Kitchen Area | Breakfast Counter / Bar, In Living Room |
| Has Heating | Yes |
| Heating Information | Fireplace(s), Zoned, Forced Air, Natural Gas |
| Room Information | Entry, Utility Room, Living Room, Great Room, Formal Entry, All Bedrooms Down, Walk-In Closet, Master Suite, Retreat, Main Floor Bedroom, Dressing Area |
| Has Cooling | Yes |
| Cooling Information | Zoned, Electric, Dual, Central Air |
| Flooring Information | Carpet, Tile |
| InteriorFeatures Information | Built-in Features, Wet Bar, Storage, Open Floorplan, High Ceilings, Furnished |
| DoorFeatures | Sliding Doors |
| Has Spa | No |
| SpaDescription | Community, Heated, Gunite, In Ground |
| WindowFeatures | Screens, Shutters |
| SecuritySafety | 24 Hour Security, Gated Community |
| Bathroom Information | Linen Closet/Storage, Tile Counters, Shower, Separate tub and shower |
EXTERIOR FEATURES
| ExteriorFeatures | Barbecue Private |
| Roof | Tile |
| Has Pool | Yes |
| Pool | Gunite, In Ground, Electric Heat, Community |
| Has Patio | Yes |
| Patio | Concrete |
| Has Fence | Yes |
| Fencing | Stucco Wall |
| Has Sprinklers | Yes |
WALKSCORE
MAP
MORTGAGE CALCULATOR
- Principal & Interest:
- Property Tax: $1,120
- Home Insurance:$119
- HOA Fees:$540
- Mortgage Insurance:
PRICE HISTORY
| Date | Event | Price |
| 05/13/2023 | Active | $1,050,000 |
| 05/25/2022 | Listed | $1,290,000 |

Topfind Realty
REALTOR®
(844)-333-8033
Questions? Contact today.
Interested in buying or selling a home similar to 870 Hawk Hill Trail?
Palm Desert Similar Properties
Listing provided courtesy of Joan Castro, Keller Williams Realty. Based on information from California Regional Multiple Listing Service, Inc. as of #Date#. This information is for your personal, non-commercial use and may not be used for any purpose other than to identify prospective properties you may be interested in purchasing. Display of MLS data is usually deemed reliable but is NOT guaranteed accurate by the MLS. Buyers are responsible for verifying the accuracy of all information and should investigate the data themselves or retain appropriate professionals. Information from sources other than the Listing Agent may have been included in the MLS data. Unless otherwise specified in writing, Broker/Agent has not and will not verify any information obtained from other sources. The Broker/Agent providing the information contained herein may or may not have been the Listing and/or Selling Agent.
