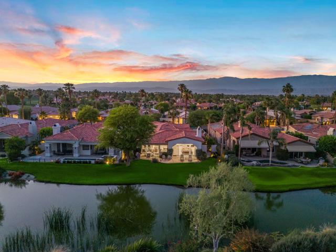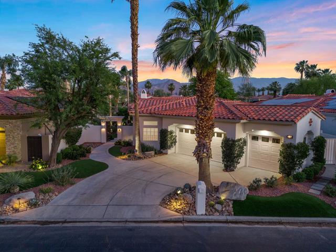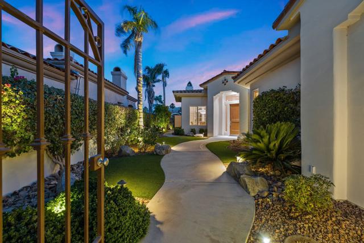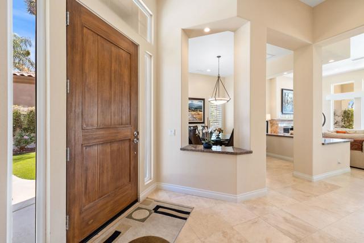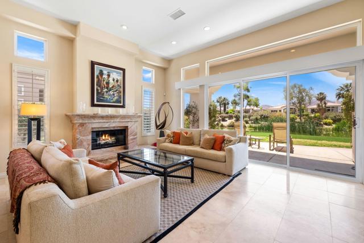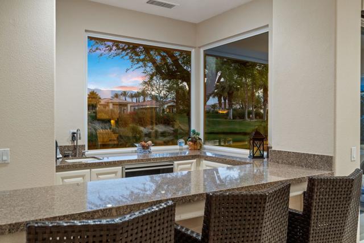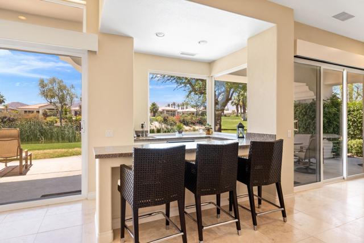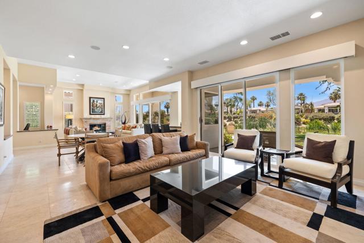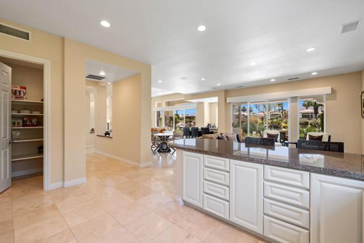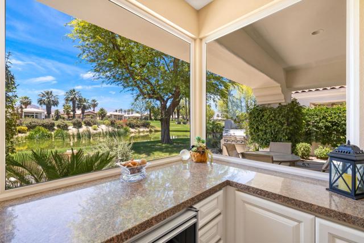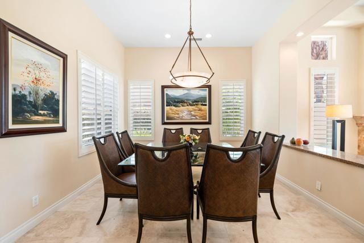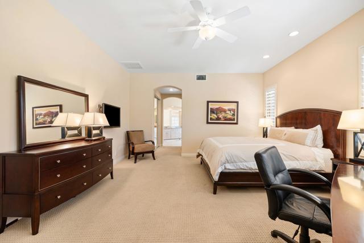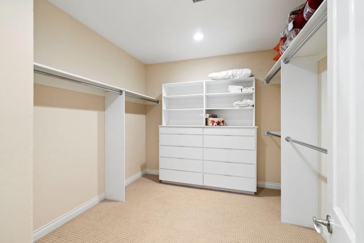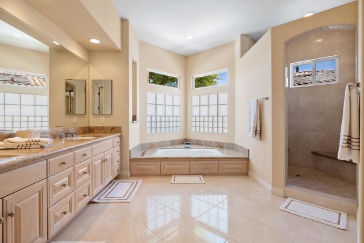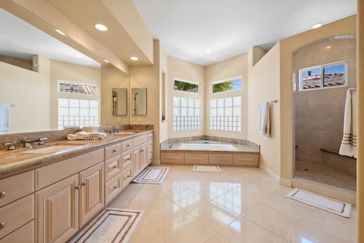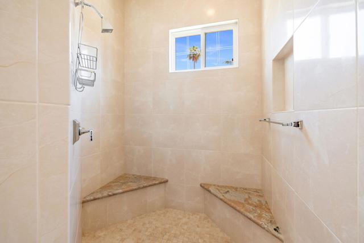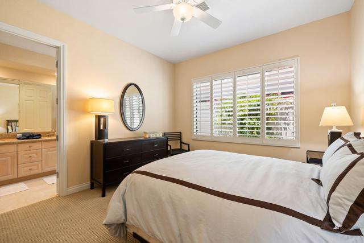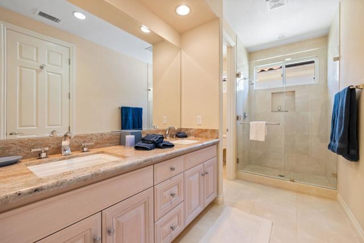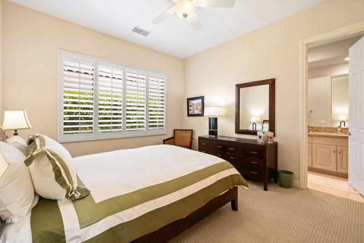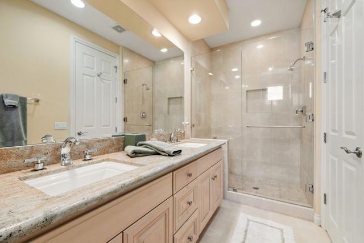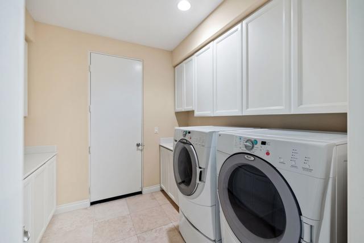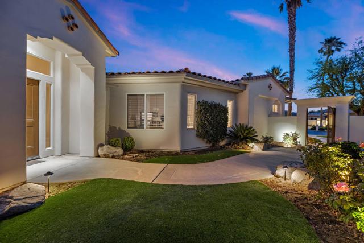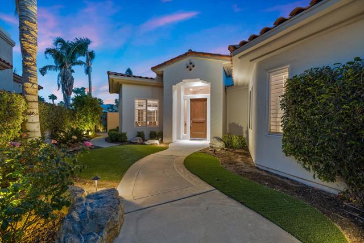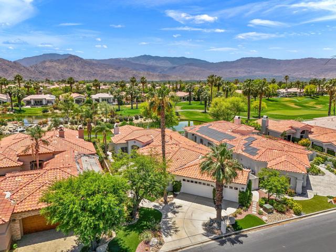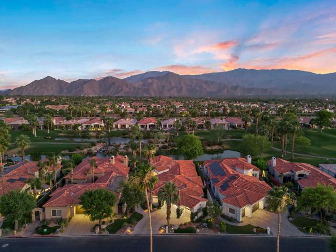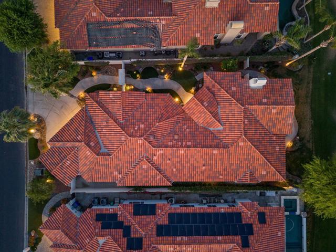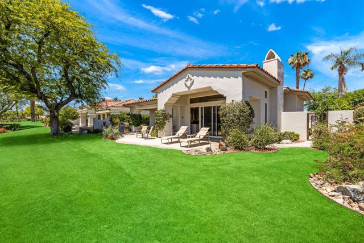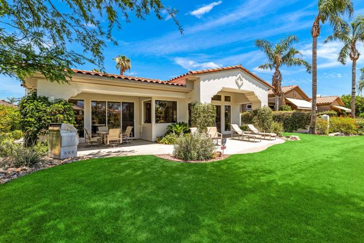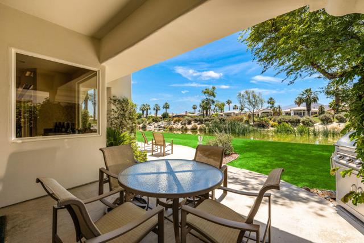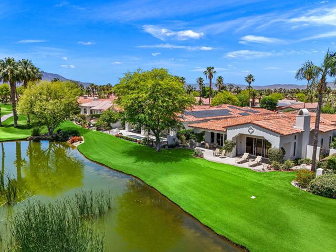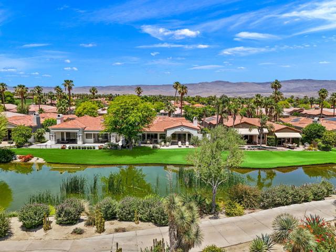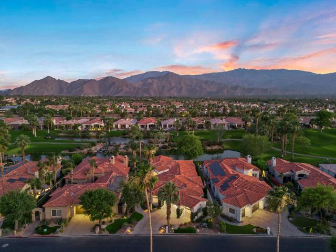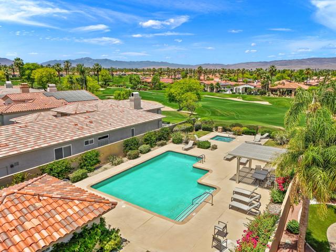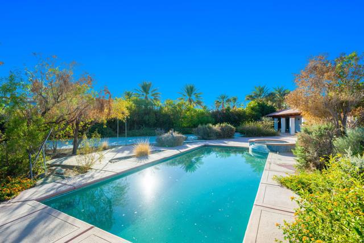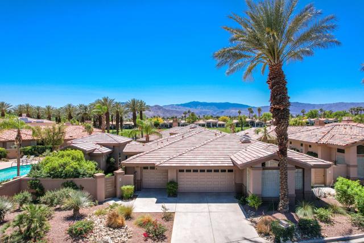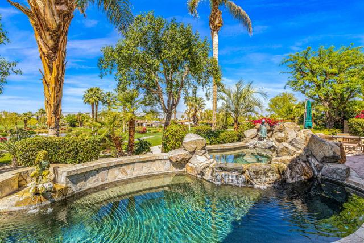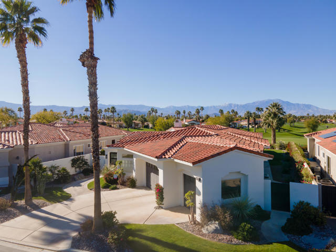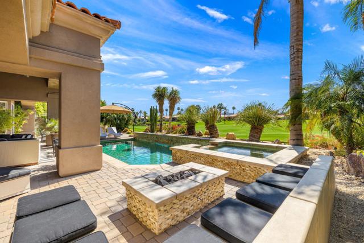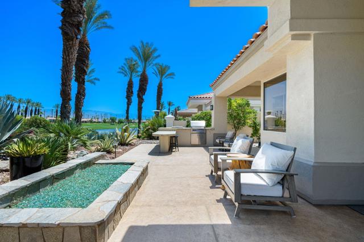907 Mesa Grande Drive
Palm Desert, CA 92211
Nestled within the prestigious gated community of Indian Ridge Country Club in Palm Desert, this home is a true gem. Each home overlooks one of two renowned Arnold Palmer 18-hole golf courses. This property showcases breathtaking SOUTH FACING views of a serene waterfall, majestic Santa Rosa mountains, and lush golf course fairways, perfectly situated between the 8th and 9th holes on the Arroyo Golf Course. The Ocotillo 2 floor plan offers 3,255 sq. ft. of stylish, spacious living with 3 bedrooms and 3.5 bathrooms. Located on the desirable interior street of Mesa Grande, enjoy a friendly neighborhood and the ultimate in tranquility. Inside, neutral travertine tile floors complement any decor, while carpeting in all bedrooms, and tiled en-suite baths provide the utmost in comfort and privacy. The expansive waterfront lot offers endless possibilities for outdoor living: imagine an extended patio, a cozy fire pit, or even a pool and spa for the ultimate entertaining retreat. This floor plan is designed for modern convenience and lifestyle flexibility, allowing you to bring your vision to life. At a rate of $551 per square foot, this sought-after home offers a unique opportunity for potential gains, with similar floor plans selling in the range of $700 per square foot after updates. Registered with a Club Membership, this residence is a gateway to the best of Indian Ridge living--whether for recreation, relaxation, or creating the home of your dreams. Furnished per inventory.
PROPERTY INFORMATION
| MLS # | 219119023DA | Lot Size | 9,583 Sq. Ft. |
| HOA Fees | $567/Monthly | Property Type | Single Family Residence |
| Price | $ 1,795,000
Price Per SqFt: $ 551 |
DOM | 403 Days |
| Address | 907 Mesa Grande Drive | Type | Residential |
| City | Palm Desert | Sq.Ft. | 3,255 Sq. Ft. |
| Postal Code | 92211 | Garage | 2 |
| County | Riverside | Year Built | 1999 |
| Bed / Bath | 3 / 3.5 | Parking | 2 |
| Built In | 1999 | Status | Active |
INTERIOR FEATURES
| Has Laundry | Yes |
| Laundry Information | Individual Room |
| Has Fireplace | Yes |
| Fireplace Information | Gas, Living Room |
| Has Appliances | Yes |
| Kitchen Appliances | Dishwasher, Refrigerator, Microwave, Gas Cooktop, Electric Oven, Disposal, Gas Water Heater |
| Kitchen Information | Granite Counters |
| Kitchen Area | Breakfast Counter / Bar, Dining Room |
| Has Heating | Yes |
| Heating Information | Central, Natural Gas |
| Room Information | Living Room, Family Room, Primary Suite, Walk-In Closet |
| Has Cooling | Yes |
| Cooling Information | Central Air |
| Flooring Information | Carpet, Tile |
| InteriorFeatures Information | Bar, Open Floorplan, High Ceilings |
| DoorFeatures | Sliding Doors |
| Has Spa | No |
| WindowFeatures | Blinds |
| SecuritySafety | 24 Hour Security, Gated Community |
| Bathroom Information | Vanity area, Separate tub and shower, Tile Counters |
EXTERIOR FEATURES
| FoundationDetails | Slab |
| Roof | Tile |
| Has Pool | No |
| Has Patio | Yes |
| Patio | Covered |
| Has Fence | Yes |
| Fencing | Stucco Wall |
| Has Sprinklers | Yes |
WALKSCORE
MAP
MORTGAGE CALCULATOR
- Principal & Interest:
- Property Tax: $1,915
- Home Insurance:$119
- HOA Fees:$567
- Mortgage Insurance:
PRICE HISTORY
| Date | Event | Price |
| 10/28/2024 | Listed | $1,795,000 |

Topfind Realty
REALTOR®
(844)-333-8033
Questions? Contact today.
Use a Topfind agent and receive a cash rebate of up to $17,950
Palm Desert Similar Properties
Listing provided courtesy of DW & Associates, Equity Union. Based on information from California Regional Multiple Listing Service, Inc. as of #Date#. This information is for your personal, non-commercial use and may not be used for any purpose other than to identify prospective properties you may be interested in purchasing. Display of MLS data is usually deemed reliable but is NOT guaranteed accurate by the MLS. Buyers are responsible for verifying the accuracy of all information and should investigate the data themselves or retain appropriate professionals. Information from sources other than the Listing Agent may have been included in the MLS data. Unless otherwise specified in writing, Broker/Agent has not and will not verify any information obtained from other sources. The Broker/Agent providing the information contained herein may or may not have been the Listing and/or Selling Agent.
