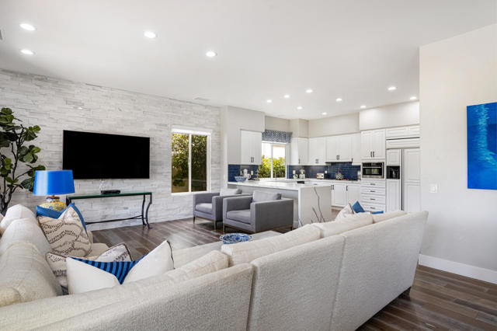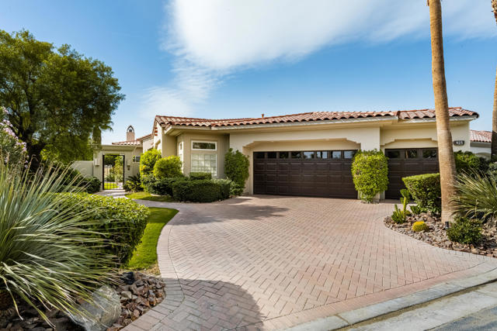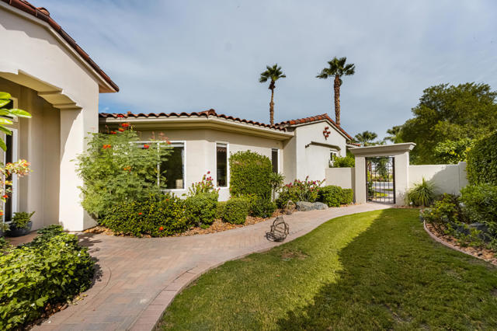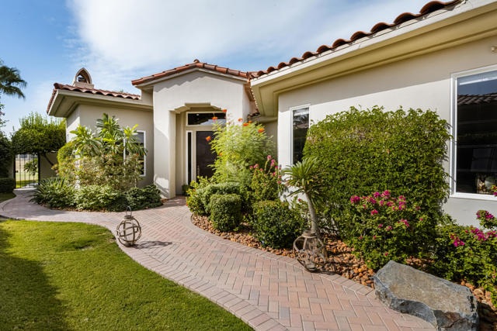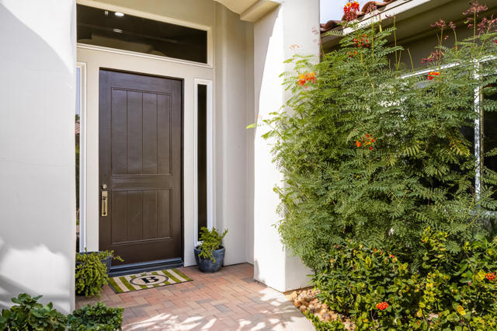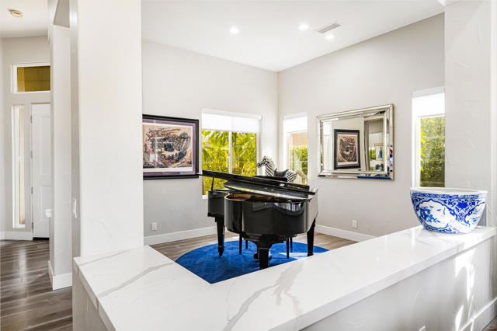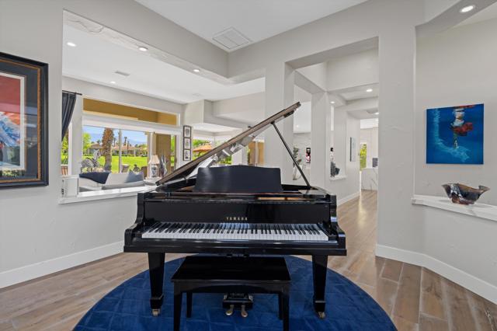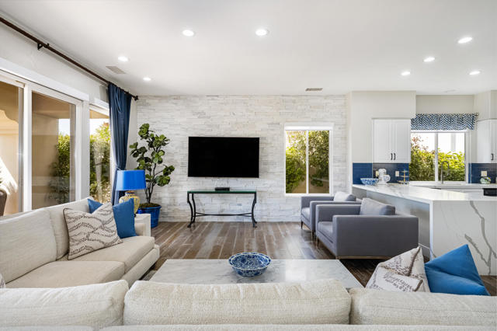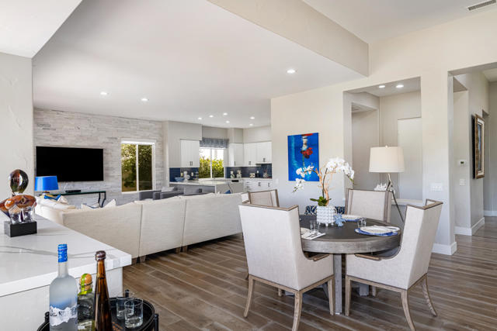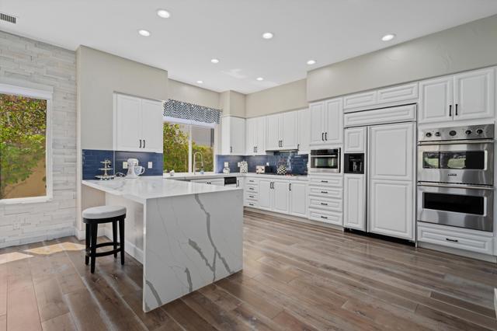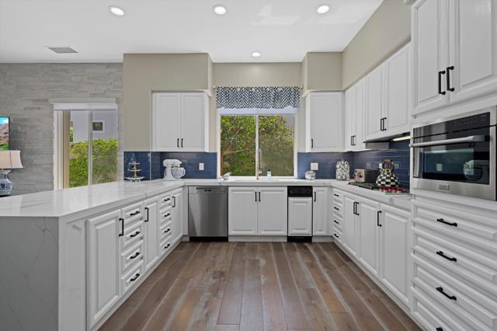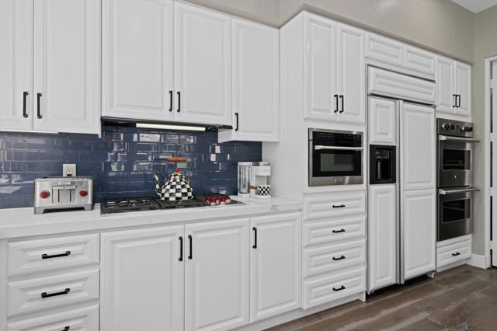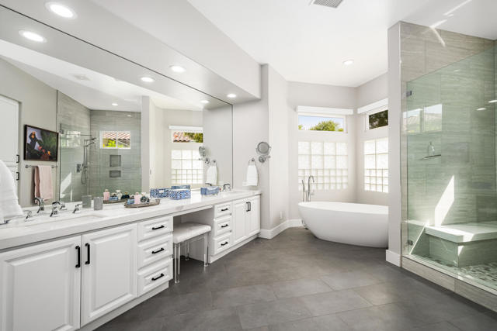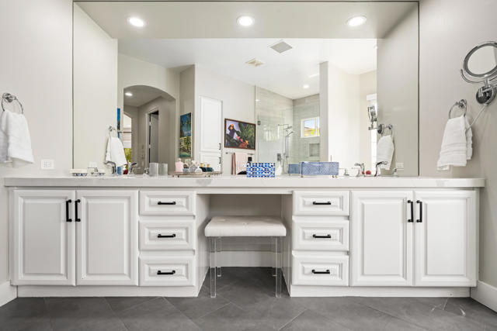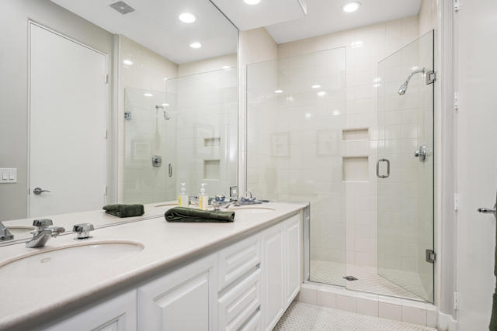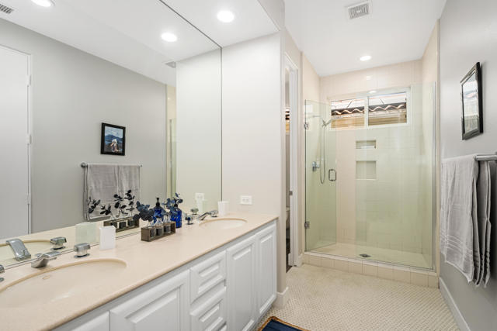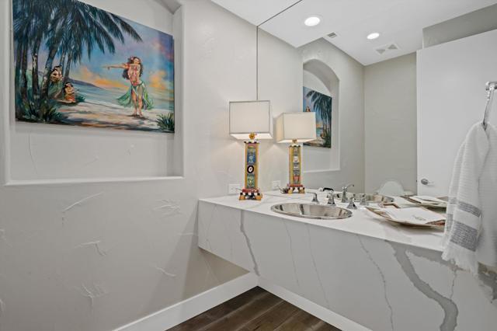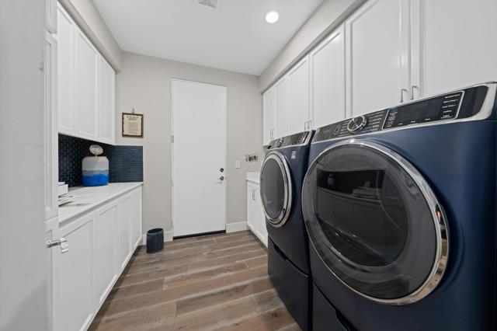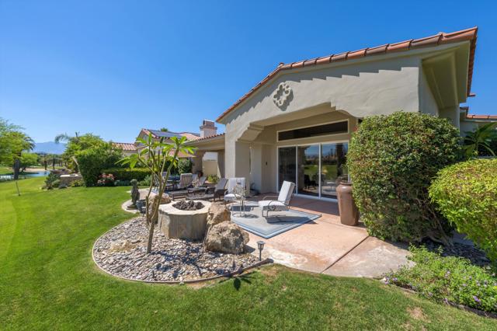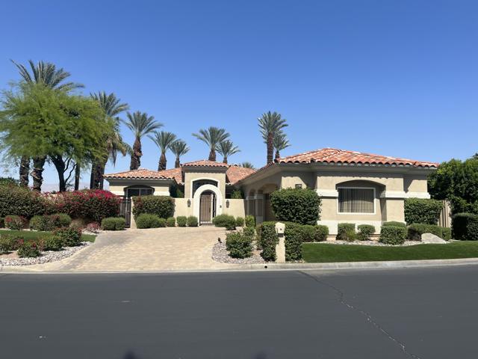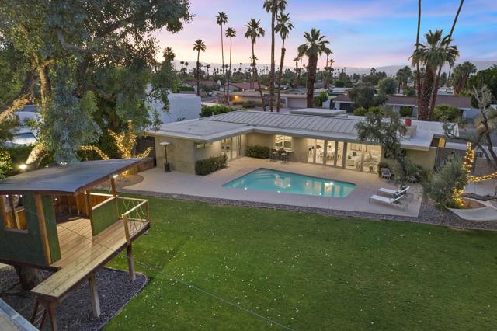925 Mission Creek Drive
Palm Desert, CA 92211
Sold
925 Mission Creek Drive
Palm Desert, CA 92211
Sold
Welcome to this exquisite property that offers a perfect blend of modern luxury and stunning natural surroundings. Situated within Indian Ridge in Palm Desert, this home boasts the popular Ocotillo 2 floor plan, featuring an open concept design that maximizes space and allows for seamless indoor-outdoor living. As you step inside, you'll immediately notice the abundant natural light that floods the living area, highlighting the beautiful south-facing golf course views. Every room in the living area offers breathtaking vistas of the lush green fairways, creating a serene and tranquil ambiance throughout the home. The interior has been meticulously updated with high-end finishes and contemporary touches, ensuring a sophisticated and comfortable living experience. The gourmet kitchen is equipped with new stainless steel appliances that effortlessly blend style and functionality. Retreat to the master bathroom, where a relaxing soaking tub awaits, providing the ideal escape after a long day. Pamper yourself in this spa-like oasis, complete with modern fixtures and elegant design elements. Situated on a large lot, this property offers endless possibilities for outdoor enjoyment and expansion. From creating your own private oasis to designing a beautifully landscaped garden, the ample space provides the flexibility to fulfill your vision of the perfect outdoor retreat. Furnished per inventory list.
PROPERTY INFORMATION
| MLS # | 219100967DA | Lot Size | 10,454 Sq. Ft. |
| HOA Fees | $567/Monthly | Property Type | Single Family Residence |
| Price | $ 1,725,000
Price Per SqFt: $ 530 |
DOM | 792 Days |
| Address | 925 Mission Creek Drive | Type | Residential |
| City | Palm Desert | Sq.Ft. | 3,255 Sq. Ft. |
| Postal Code | 92211 | Garage | 2 |
| County | Riverside | Year Built | 2000 |
| Bed / Bath | 3 / 3.5 | Parking | 2 |
| Built In | 2000 | Status | Closed |
| Sold Date | 2024-05-08 |
INTERIOR FEATURES
| Has Laundry | Yes |
| Laundry Information | Individual Room |
| Has Fireplace | Yes |
| Fireplace Information | Gas, Living Room |
| Has Appliances | Yes |
| Kitchen Appliances | Gas Cooktop, Microwave, Electric Oven, Vented Exhaust Fan, Refrigerator, Disposal, Dishwasher, Gas Water Heater |
| Kitchen Information | Quartz Counters, Remodeled Kitchen |
| Kitchen Area | Breakfast Counter / Bar, In Living Room, Dining Room |
| Has Heating | Yes |
| Heating Information | Fireplace(s), Forced Air, Natural Gas |
| Room Information | Walk-In Pantry, Living Room, Great Room, Entry, Primary Suite, Walk-In Closet |
| Has Cooling | Yes |
| Cooling Information | Central Air |
| Flooring Information | Carpet |
| InteriorFeatures Information | Bar, Open Floorplan, High Ceilings |
| DoorFeatures | Sliding Doors |
| Has Spa | No |
| SecuritySafety | 24 Hour Security, Gated Community |
| Bathroom Information | Vanity area, Shower, Separate tub and shower, Remodeled |
EXTERIOR FEATURES
| FoundationDetails | Slab |
| Has Pool | No |
| Has Sprinklers | Yes |
WALKSCORE
MAP
MORTGAGE CALCULATOR
- Principal & Interest:
- Property Tax: $1,840
- Home Insurance:$119
- HOA Fees:$567
- Mortgage Insurance:
PRICE HISTORY
| Date | Event | Price |
| 10/06/2023 | Listed | $1,795,000 |

Topfind Realty
REALTOR®
(844)-333-8033
Questions? Contact today.
Interested in buying or selling a home similar to 925 Mission Creek Drive?
Listing provided courtesy of DW & Associates, Bennion Deville Homes. Based on information from California Regional Multiple Listing Service, Inc. as of #Date#. This information is for your personal, non-commercial use and may not be used for any purpose other than to identify prospective properties you may be interested in purchasing. Display of MLS data is usually deemed reliable but is NOT guaranteed accurate by the MLS. Buyers are responsible for verifying the accuracy of all information and should investigate the data themselves or retain appropriate professionals. Information from sources other than the Listing Agent may have been included in the MLS data. Unless otherwise specified in writing, Broker/Agent has not and will not verify any information obtained from other sources. The Broker/Agent providing the information contained herein may or may not have been the Listing and/or Selling Agent.

