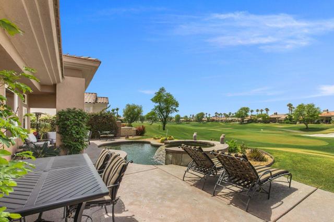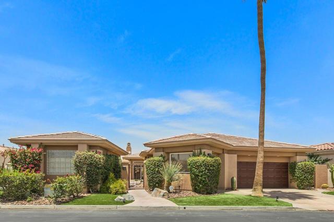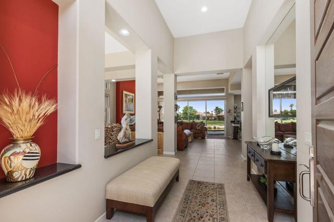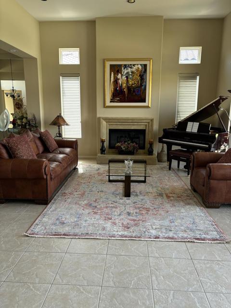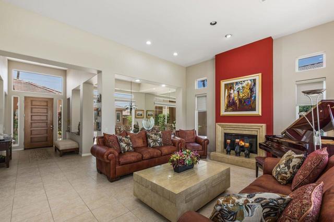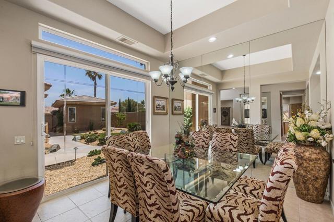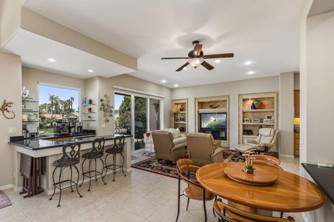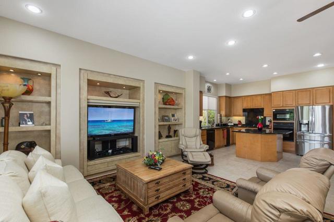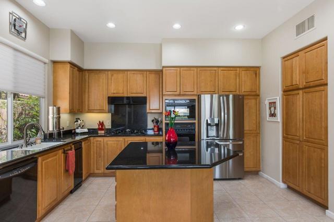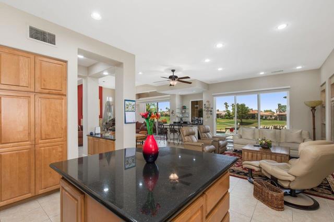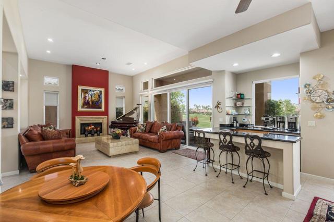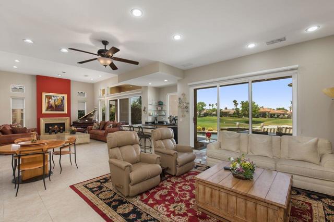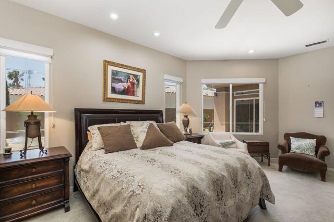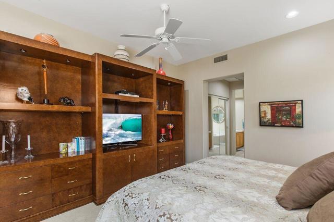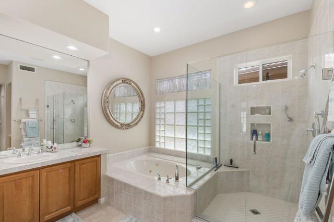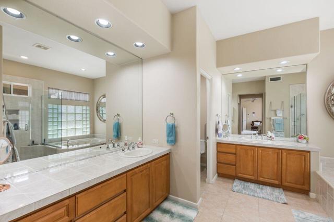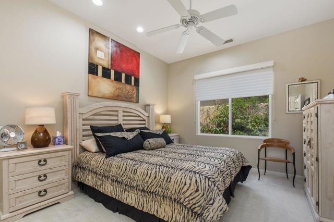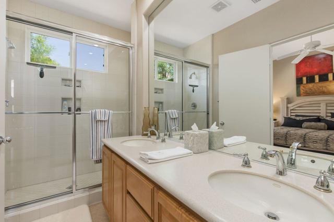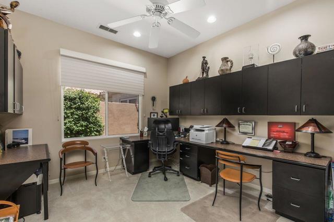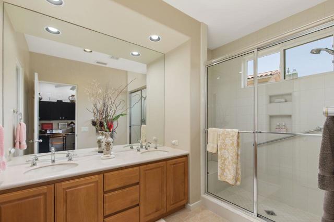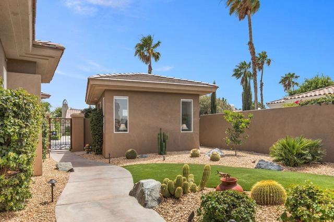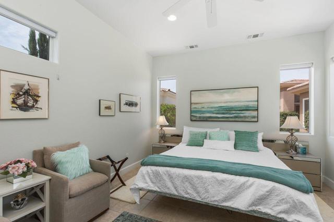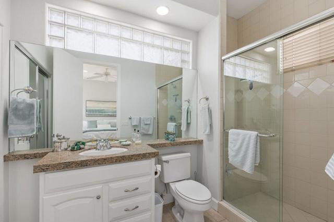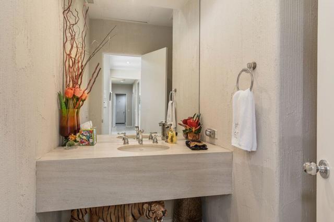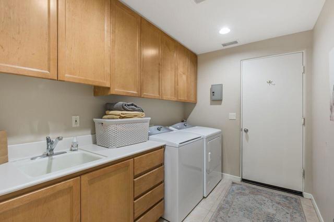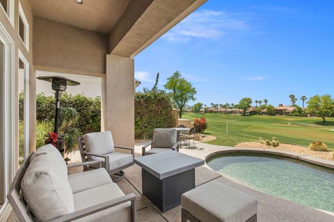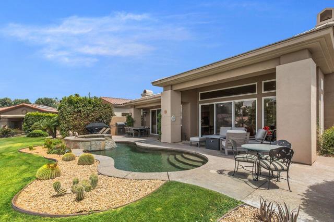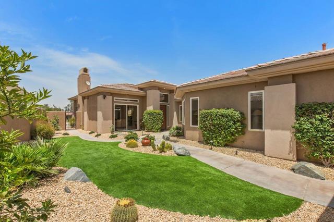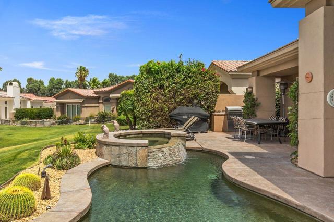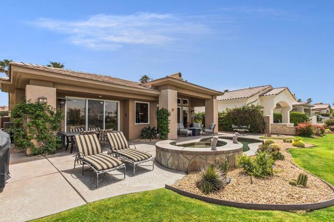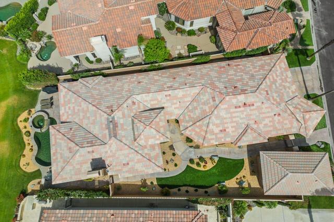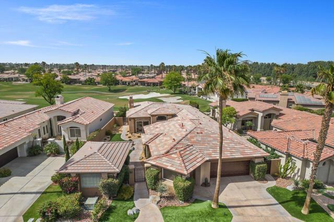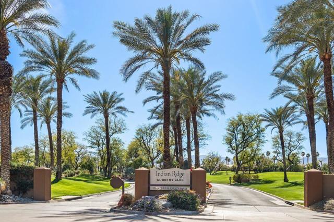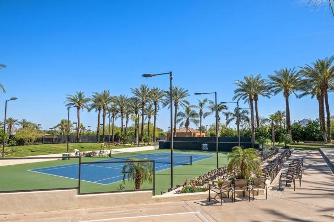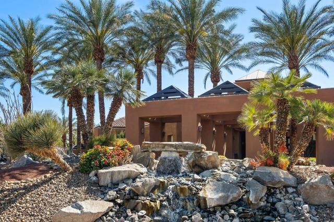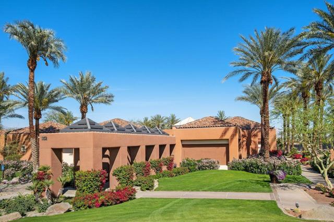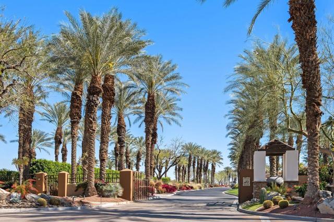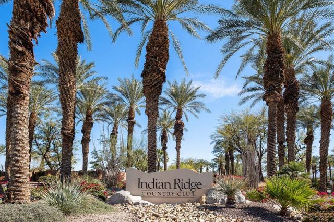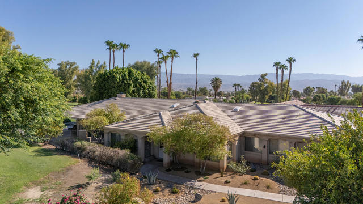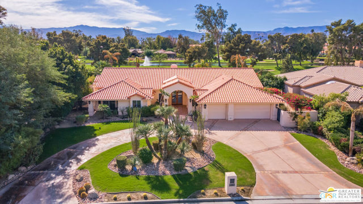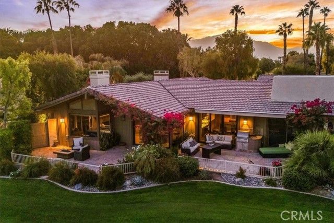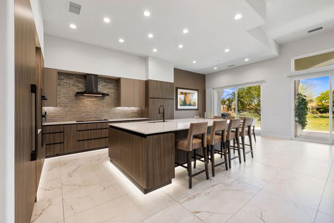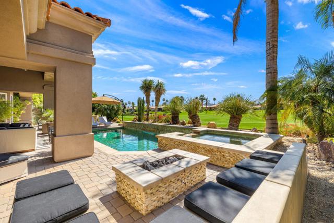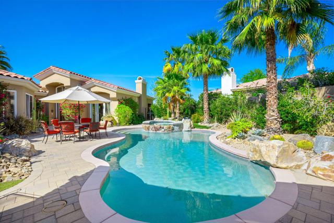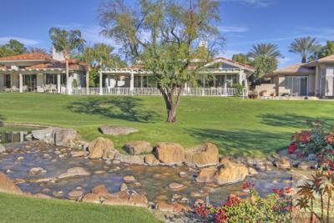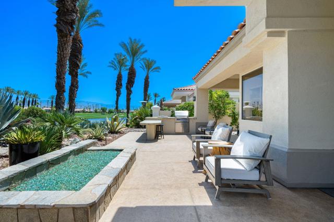940 Hawk Hill Trail
Palm Desert, CA 92211
Sold
940 Hawk Hill Trail
Palm Desert, CA 92211
Sold
Experience luxury and elegance in this exceptional Bougainvillea 2 floor plan, featuring a custom-built, stand-alone casita. This magnificent home offers over 3,000 square feet of living space, complete with a private pool and spa overlooking the 3rd hole of the prestigious Grove course from an elevated lot, with stunning mountain views beyond.Designed for outdoor entertaining, the BBQ and patio area are perfect for hosting gatherings with friends and family. The elegantly landscaped large courtyard separates the casita from the main house, providing a serene and private oasis.Move-in ready and furnished turnkey per the inventory list, this home offers a seamless transition into resort-style living. Club membership is available, granting access to the extensive amenities of Indian Ridge Country Club. Enjoy two championship golf courses, tennis and pickleball courts, a state-of-the-art fitness center with spa facilities, and a vibrant clubhouse with dining and social activities.Indian Ridge CC ensures peace of mind with a fully gated and guarded entrance. This home is more than just a residence--it's a lifestyle. Don't miss out on the opportunity to own this extraordinary property!Sports membership is available to continue and the monthly fee for that membership is shown as the second HOA.
PROPERTY INFORMATION
| MLS # | 219115118DA | Lot Size | 9,148 Sq. Ft. |
| HOA Fees | $1,262/Monthly | Property Type | Single Family Residence |
| Price | $ 1,575,000
Price Per SqFt: $ 518 |
DOM | 484 Days |
| Address | 940 Hawk Hill Trail | Type | Residential |
| City | Palm Desert | Sq.Ft. | 3,039 Sq. Ft. |
| Postal Code | 92211 | Garage | 3 |
| County | Riverside | Year Built | 2000 |
| Bed / Bath | 4 / 4.5 | Parking | 8 |
| Built In | 2000 | Status | Closed |
| Sold Date | 2024-10-07 |
INTERIOR FEATURES
| Has Laundry | Yes |
| Laundry Information | Individual Room |
| Has Fireplace | Yes |
| Fireplace Information | Gas, Living Room |
| Has Appliances | Yes |
| Kitchen Appliances | Gas Cooktop, Microwave, Self Cleaning Oven, Electric Oven, Vented Exhaust Fan, Water Line to Refrigerator, Refrigerator, Disposal, Freezer, Dishwasher, Gas Water Heater, Range Hood |
| Kitchen Information | Granite Counters, Kitchen Island |
| Kitchen Area | Dining Room, Breakfast Counter / Bar |
| Has Heating | Yes |
| Heating Information | Fireplace(s), Forced Air, Natural Gas |
| Room Information | Guest/Maid's Quarters, Great Room, Formal Entry, Main Floor Primary Bedroom, Walk-In Closet, Primary Suite |
| Has Cooling | Yes |
| Flooring Information | Carpet, Tile |
| InteriorFeatures Information | Built-in Features, Wet Bar, Recessed Lighting, High Ceilings, Bar, Partially Furnished |
| DoorFeatures | Sliding Doors |
| Has Spa | No |
| SpaDescription | Heated, Private, Gunite, In Ground |
| WindowFeatures | Double Pane Windows, Blinds, Screens |
| SecuritySafety | 24 Hour Security, Gated Community |
| Bathroom Information | Vanity area, Shower, Separate tub and shower, Linen Closet/Storage |
EXTERIOR FEATURES
| FoundationDetails | Slab |
| Roof | Tile |
| Has Pool | Yes |
| Pool | In Ground, Pebble, Electric Heat, Gunite, Private |
| Has Patio | Yes |
| Patio | Covered, Concrete |
| Has Fence | Yes |
| Fencing | Stucco Wall |
| Has Sprinklers | Yes |
WALKSCORE
MAP
MORTGAGE CALCULATOR
- Principal & Interest:
- Property Tax: $1,680
- Home Insurance:$119
- HOA Fees:$1262
- Mortgage Insurance:
PRICE HISTORY
| Date | Event | Price |
| 08/06/2024 | Listed | $1,575,000 |

Topfind Realty
REALTOR®
(844)-333-8033
Questions? Contact today.
Interested in buying or selling a home similar to 940 Hawk Hill Trail?
Palm Desert Similar Properties
Listing provided courtesy of Ron Bone, Coldwell Banker Realty. Based on information from California Regional Multiple Listing Service, Inc. as of #Date#. This information is for your personal, non-commercial use and may not be used for any purpose other than to identify prospective properties you may be interested in purchasing. Display of MLS data is usually deemed reliable but is NOT guaranteed accurate by the MLS. Buyers are responsible for verifying the accuracy of all information and should investigate the data themselves or retain appropriate professionals. Information from sources other than the Listing Agent may have been included in the MLS data. Unless otherwise specified in writing, Broker/Agent has not and will not verify any information obtained from other sources. The Broker/Agent providing the information contained herein may or may not have been the Listing and/or Selling Agent.
