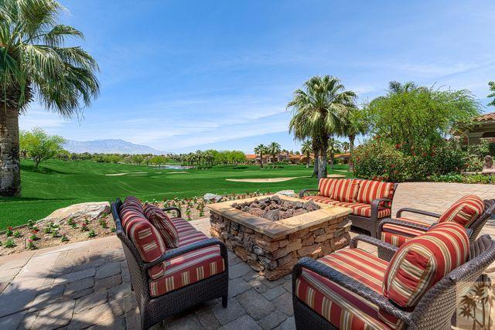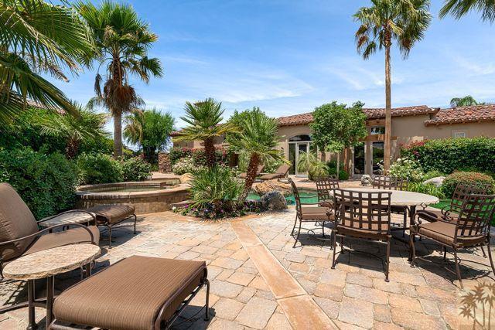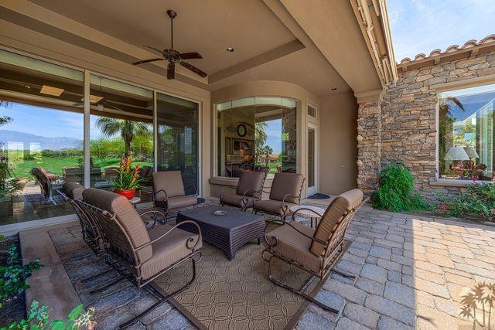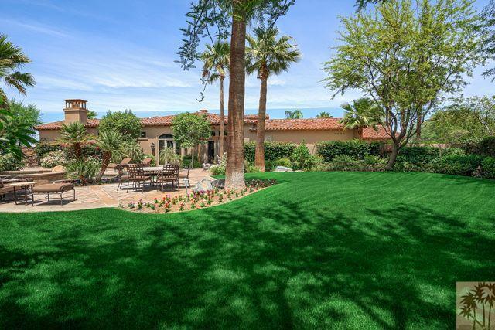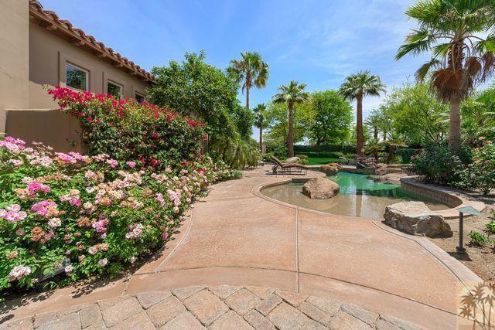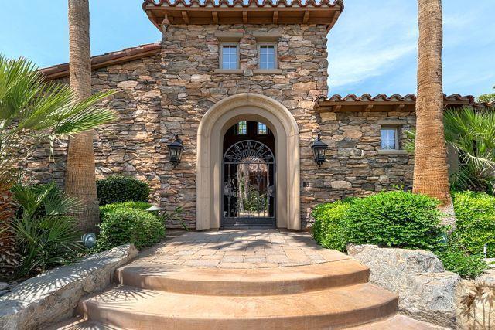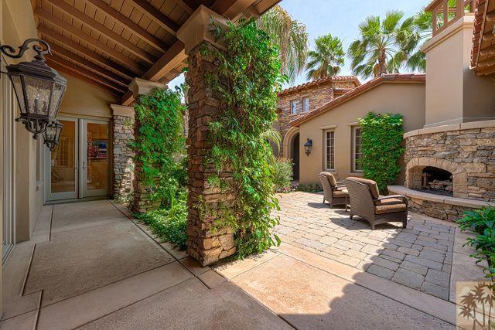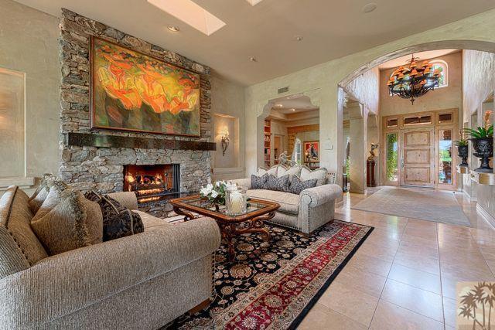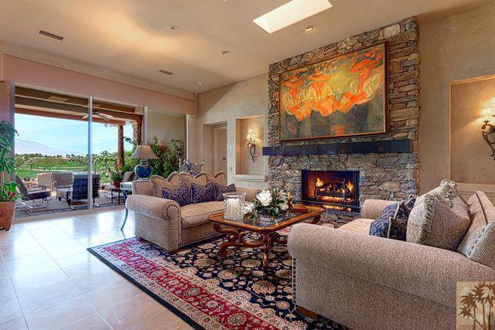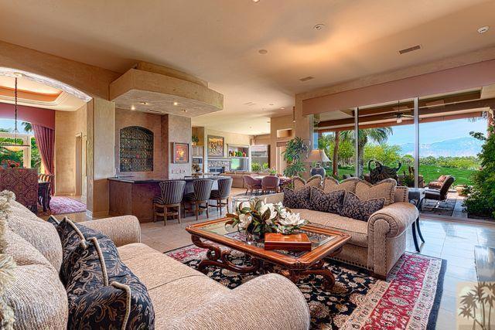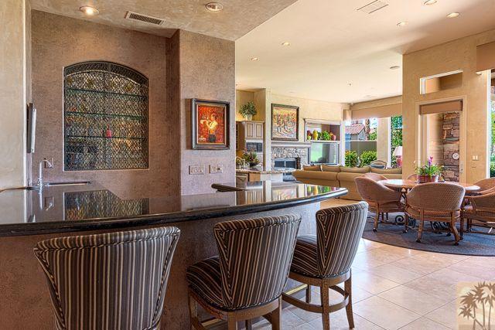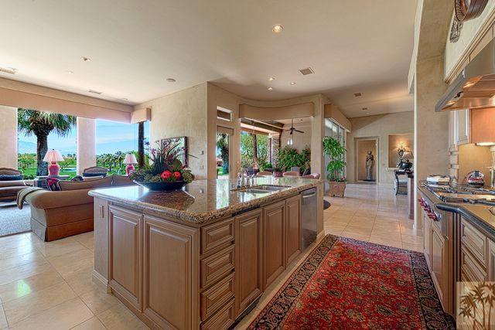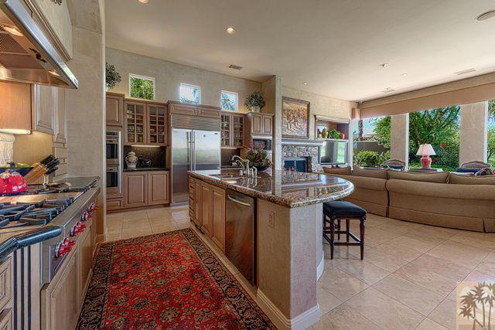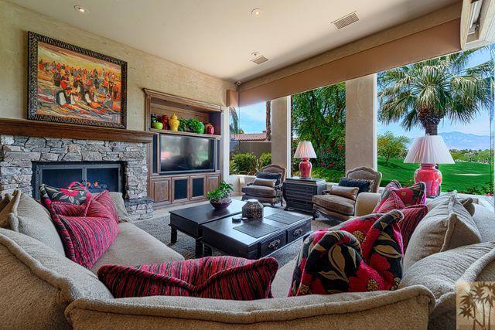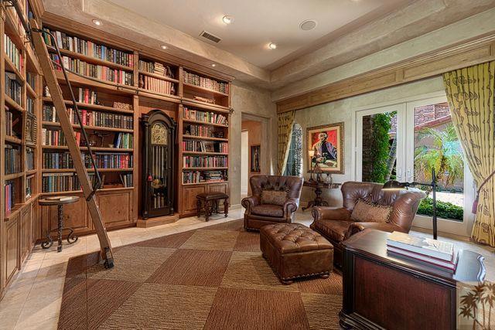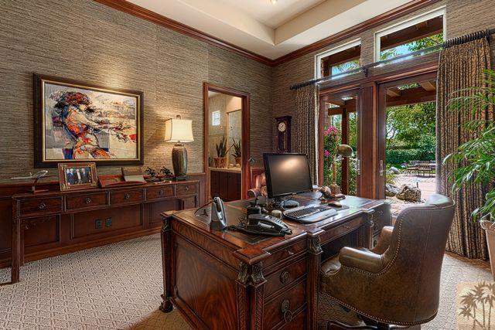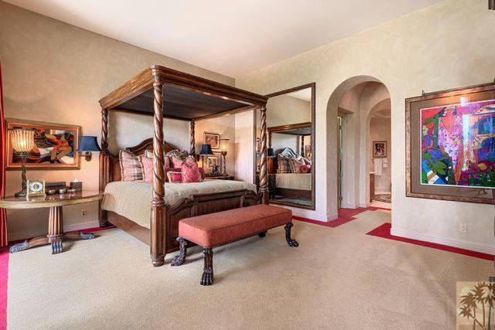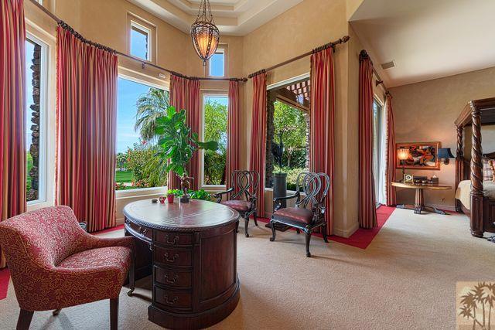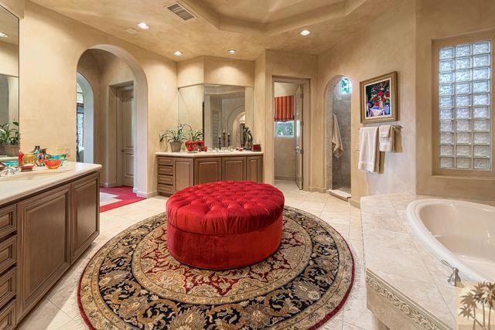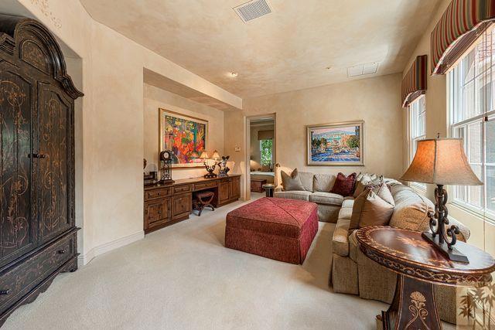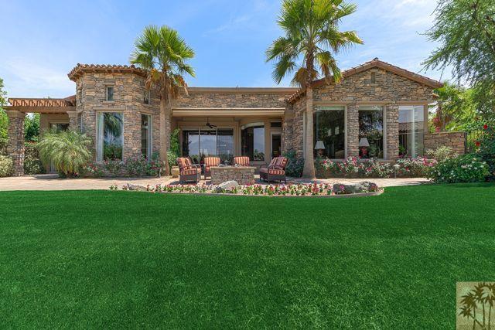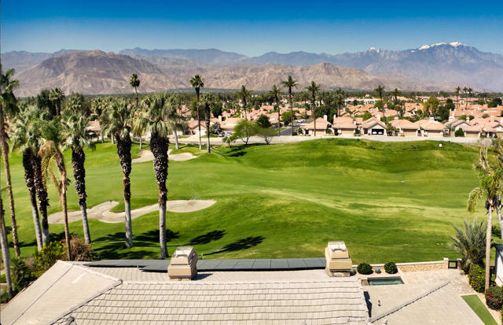958 Fire Dance Lane
Palm Desert, CA 92211
Sold
958 Fire Dance Lane
Palm Desert, CA 92211
Sold
The largest & most exquisite one of a kind Tuscan estate at Indian Ridge with 5400 square feet on a unique .48 acre lot. Dramatic paver portico entrance leads to 2 en-suite casita bedrooms including separate living room. This gorgeous property has Venetian plaster walls, custom wall coverings, stone floors & top of the line stainless kitchen. Elegant french doors in the office & dining room leads to an enormous garden area with salt water pool/spa & custom BBQ area. Massive master suite is adjacent to golf course paver patio with covered patio & fire pit. Enjoy some of the most magnificent golf views over Arroyo 10,12 & 13th golf holes. This estate offers privacy and unique sun or shade orientation from this view lot with custom art and sculpture lighting. The meticulous owners have recently invested $160,000 of enhancement to this property. The property is the equivalent to be 922 or 972 model at Toscana & includes 4 car garage with 9 camera security system
PROPERTY INFORMATION
| MLS # | 21475184DA | Lot Size | 20,909 Sq. Ft. |
| HOA Fees | $410/Monthly | Property Type | Single Family Residence |
| Price | $ 2,995,000
Price Per SqFt: $ 555 |
DOM | 4448 Days |
| Address | 958 Fire Dance Lane | Type | Residential |
| City | Palm Desert | Sq.Ft. | 5,400 Sq. Ft. |
| Postal Code | 92211 | Garage | N/A |
| County | Riverside | Year Built | 2002 |
| Bed / Bath | 4 / 4.5 | Parking | N/A |
| Built In | 2002 | Status | Closed |
| Sold Date | 2014-07-15 |
INTERIOR FEATURES
| Has Laundry | Yes |
| Laundry Information | Individual Room |
| Has Fireplace | Yes |
| Fireplace Information | Raised Hearth, Gas, Masonry, See Through, Outside, Great Room, Family Room |
| Has Appliances | Yes |
| Kitchen Appliances | Ice Maker, Water Line to Refrigerator, Trash Compactor, Refrigerator, Disposal, Dishwasher, Water Heater |
| Kitchen Information | Kitchen Island |
| Kitchen Area | Breakfast Counter / Bar, In Living Room, Dining Room, Breakfast Nook |
| Has Heating | Yes |
| Heating Information | Fireplace(s), Zoned, Forced Air |
| Room Information | Bonus Room, Walk-In Pantry, Utility Room, Living Room, Library, Great Room, Family Room, Dressing Area, Walk-In Closet, Primary Suite, Retreat |
| Has Cooling | Yes |
| Cooling Information | Zoned, Electric, Central Air |
| Flooring Information | Carpet, Stone, Concrete |
| InteriorFeatures Information | Built-in Features, Wet Bar, Wired for Sound, Intercom, High Ceilings, Cathedral Ceiling(s), Crown Molding, Furnished |
| DoorFeatures | French Doors, Sliding Doors |
| Has Spa | No |
| WindowFeatures | Blinds, Tinted Windows, Double Pane Windows |
| SecuritySafety | Closed Circuit Camera(s), Fire and Smoke Detection System, Gated Community |
| Bathroom Information | Bidet, Jetted Tub, Shower, Shower in Tub, Separate tub and shower, Low Flow Toilet(s), Vanity area |
EXTERIOR FEATURES
| ExteriorFeatures | Barbecue Private |
| Roof | Tile |
| Has Pool | Yes |
| Pool | In Ground, Electric Heat |
| Has Patio | Yes |
| Patio | Covered |
| Has Sprinklers | Yes |
WALKSCORE
MAP
MORTGAGE CALCULATOR
- Principal & Interest:
- Property Tax: $3,195
- Home Insurance:$119
- HOA Fees:$410
- Mortgage Insurance:
PRICE HISTORY
| Date | Event | Price |
| 07/15/2014 | Listed | $2,730,000 |
| 05/10/2013 | Listed | $2,995,000 |

Topfind Realty
REALTOR®
(844)-333-8033
Questions? Contact today.
Interested in buying or selling a home similar to 958 Fire Dance Lane?
Listing provided courtesy of Joan Castro, HK Lane Real Estate. Based on information from California Regional Multiple Listing Service, Inc. as of #Date#. This information is for your personal, non-commercial use and may not be used for any purpose other than to identify prospective properties you may be interested in purchasing. Display of MLS data is usually deemed reliable but is NOT guaranteed accurate by the MLS. Buyers are responsible for verifying the accuracy of all information and should investigate the data themselves or retain appropriate professionals. Information from sources other than the Listing Agent may have been included in the MLS data. Unless otherwise specified in writing, Broker/Agent has not and will not verify any information obtained from other sources. The Broker/Agent providing the information contained herein may or may not have been the Listing and/or Selling Agent.
