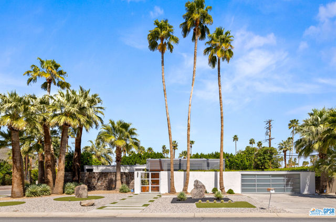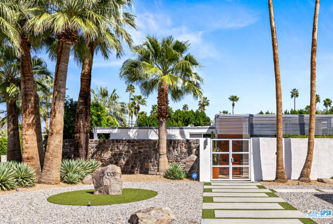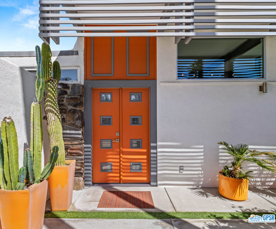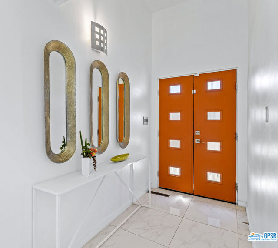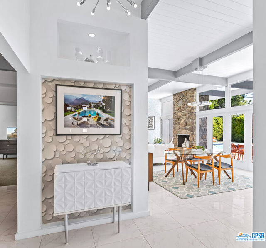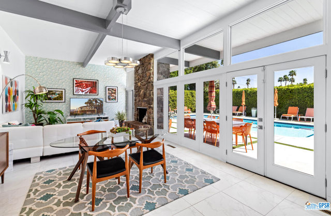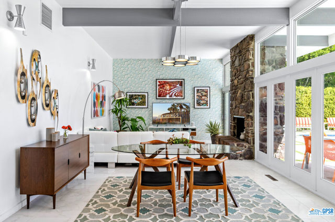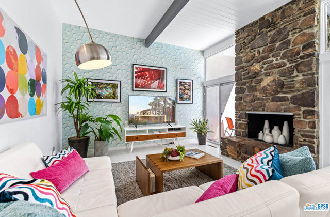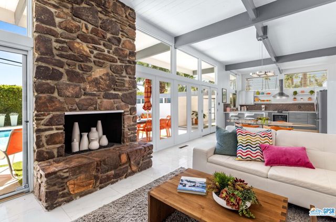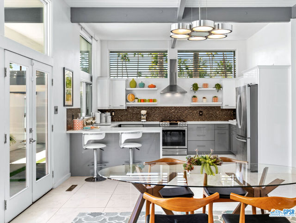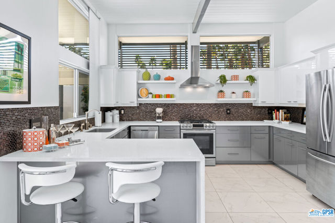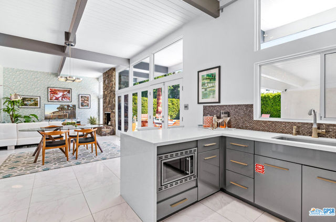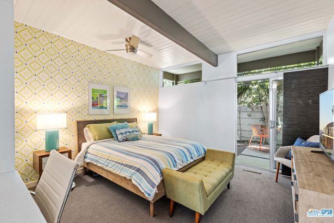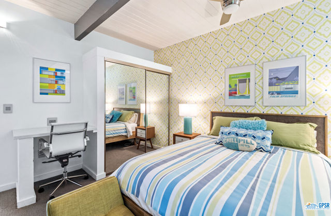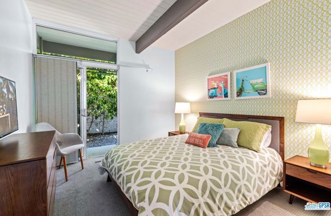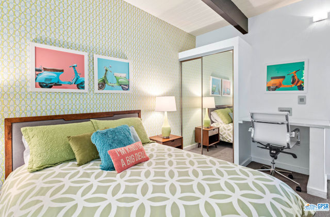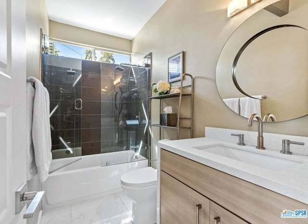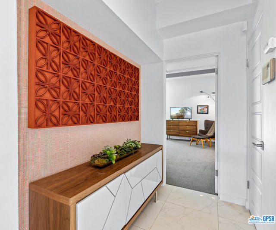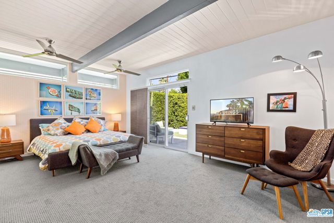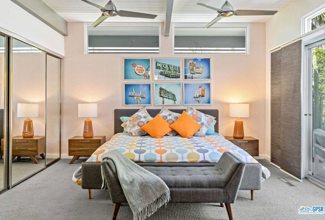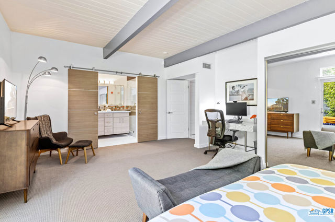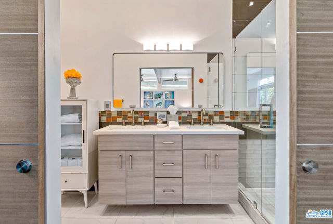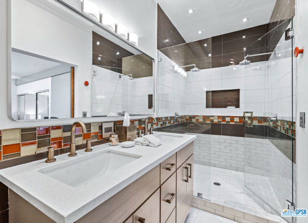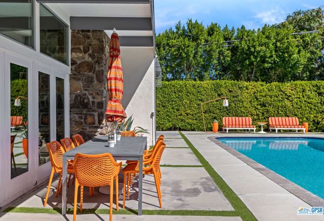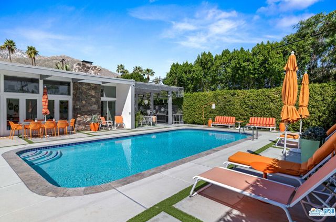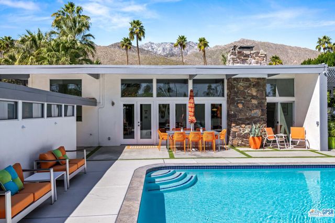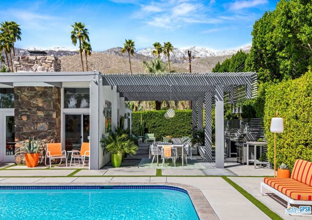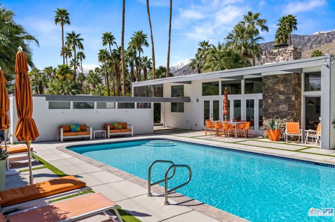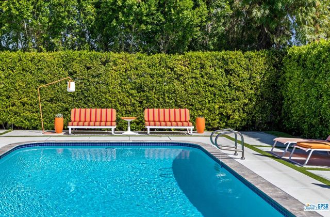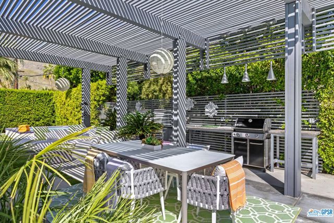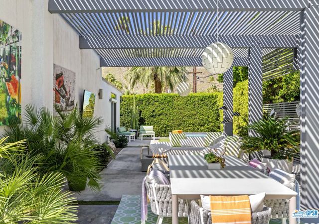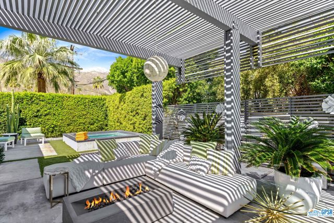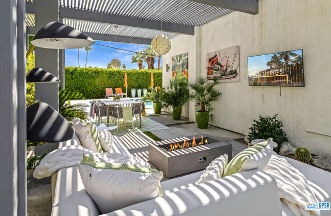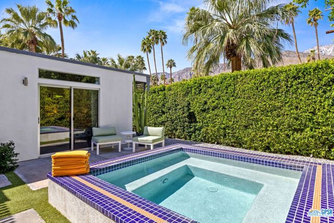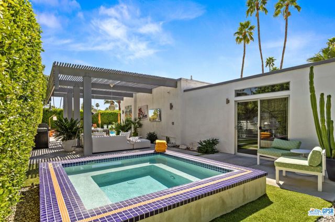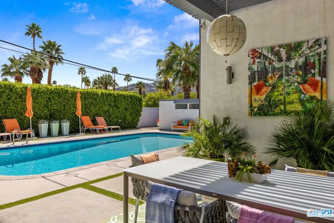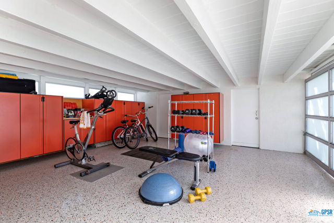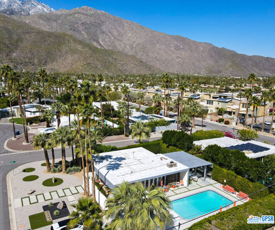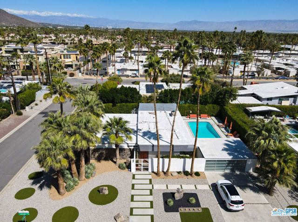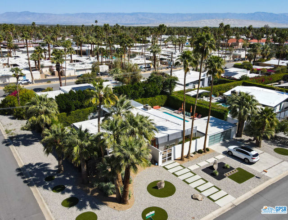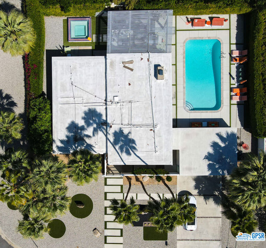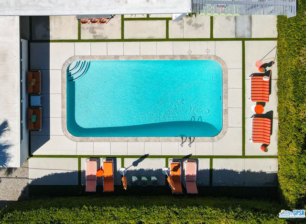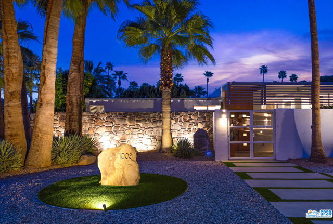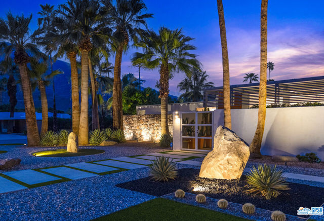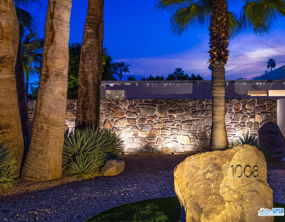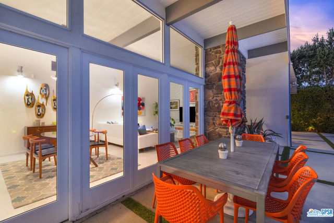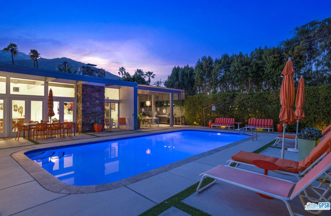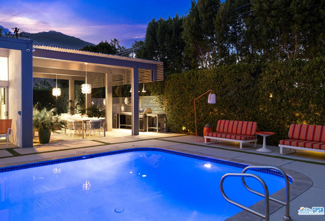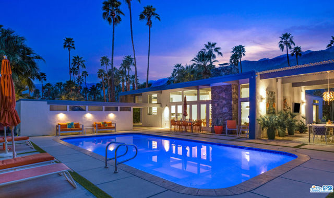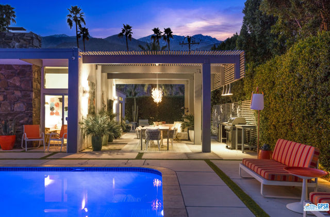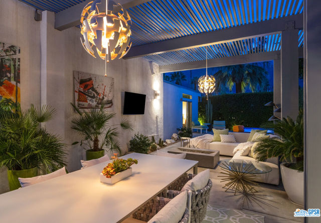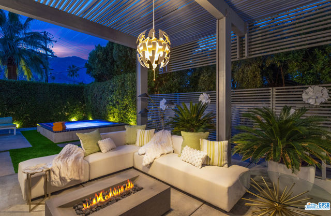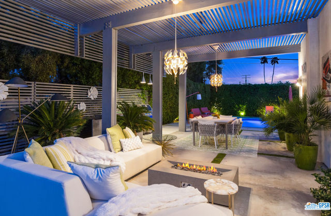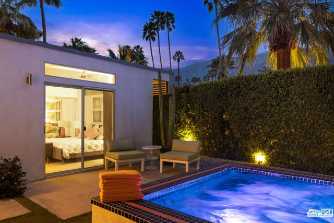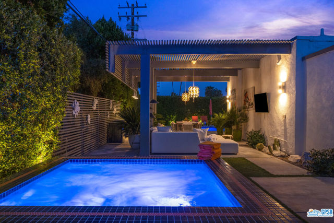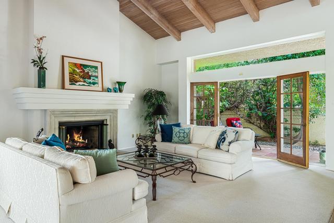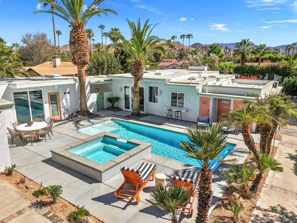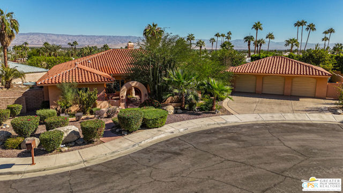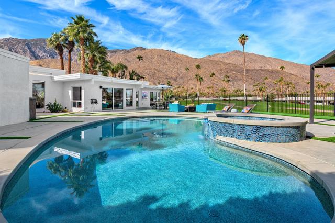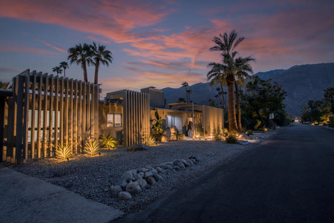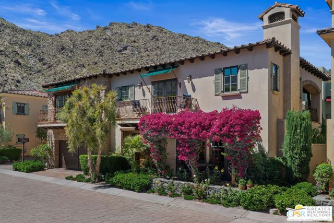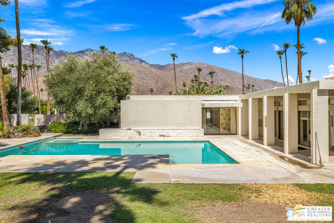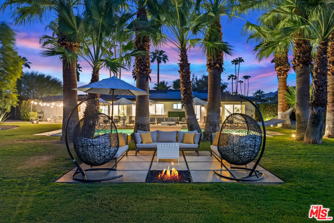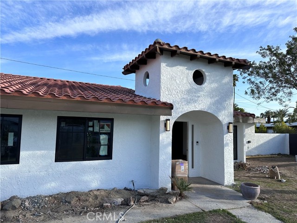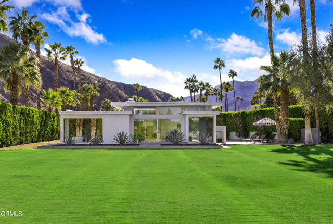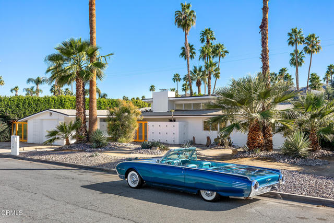1008 Apache Road
Palm Springs, CA 92264
Sold
Attention Mid-Century Modernists - This ultra rare roof line known as the high-low design was once the model home for the Alexander Construction Company. Built in 1957 and designed by famed architect William Krisel, this home is located in the much sought after neighborhood of Twin Palms and is walking distance to some of the best restaurants, bars and coffee shops in town. Smartly updated throughout, this home offers high ceilings, an abundance of clerestory windows and the addition of a lux exterior living, dining and bbq area adjacent to the pool and spa - accentuating the deserts indoor outdoor living. Dynamic landscaping also creates the quintessential Palm Springs curb appeal. On Fee Simple Land (you own it) and no HOA. Don't miss this great opportunity to own a bit of Palm Springs history. Sold fully furnished - so just bring your suitcase and start enjoying the good life!
PROPERTY INFORMATION
| MLS # | 23254327 | Lot Size | 10,890 Sq. Ft. |
| HOA Fees | $0/Monthly | Property Type | Single Family Residence |
| Price | $ 1,850,000
Price Per SqFt: $ 1,156 |
DOM | 867 Days |
| Address | 1008 Apache Road | Type | Residential |
| City | Palm Springs | Sq.Ft. | 1,600 Sq. Ft. |
| Postal Code | 92264 | Garage | 2 |
| County | Riverside | Year Built | 1957 |
| Bed / Bath | 3 / 2 | Parking | 2 |
| Built In | 1957 | Status | Closed |
| Sold Date | 2023-04-27 |
INTERIOR FEATURES
| Has Laundry | Yes |
| Laundry Information | Washer Included, Dryer Included, Inside, Stackable |
| Has Fireplace | Yes |
| Fireplace Information | Fire Pit, Gas, Living Room |
| Has Appliances | Yes |
| Kitchen Appliances | Barbecue, Dishwasher, Disposal, Microwave, Refrigerator, Vented Exhaust Fan, Gas Cooktop, Range, Range Hood |
| Kitchen Information | Remodeled Kitchen, Kitchen Open to Family Room |
| Kitchen Area | Dining Room, See Remarks, Breakfast Counter / Bar |
| Has Heating | Yes |
| Heating Information | Central, Forced Air, Fireplace(s) |
| Room Information | Entry, Family Room, Formal Entry, Great Room, Master Bathroom, Living Room |
| Flooring Information | Carpet |
| InteriorFeatures Information | Ceiling Fan(s), Furnished, Open Floorplan, High Ceilings, Beamed Ceilings |
| EntryLocation | Ground Level - no steps |
| Has Spa | Yes |
| SpaDescription | In Ground, Private, Gunite, Heated |
| WindowFeatures | Screens, Blinds, Double Pane Windows |
| SecuritySafety | Fire and Smoke Detection System |
| Bathroom Information | Remodeled, Tile Counters, Shower in Tub, Shower, Vanity area |
EXTERIOR FEATURES
| FoundationDetails | Slab |
| Roof | Foam, Wood |
| Has Pool | Yes |
| Pool | Heated, In Ground, Gunite, Private |
| Has Patio | Yes |
| Patio | Concrete, Lanai, Patio Open, Covered |
| Has Fence | Yes |
| Fencing | Block |
| Has Sprinklers | Yes |
WALKSCORE
MAP
MORTGAGE CALCULATOR
- Principal & Interest:
- Property Tax: $1,973
- Home Insurance:$119
- HOA Fees:$0
- Mortgage Insurance:
PRICE HISTORY
| Date | Event | Price |
| 04/27/2023 | Sold | $1,825,000 |
| 04/21/2023 | Pending | $1,850,000 |
| 04/07/2023 | Active Under Contract | $1,850,000 |
| 04/03/2023 | Listed | $1,850,000 |

Topfind Realty
REALTOR®
(844)-333-8033
Questions? Contact today.
Interested in buying or selling a home similar to 1008 Apache Road?
Palm Springs Similar Properties
Listing provided courtesy of Paul Linger, Compass. Based on information from California Regional Multiple Listing Service, Inc. as of #Date#. This information is for your personal, non-commercial use and may not be used for any purpose other than to identify prospective properties you may be interested in purchasing. Display of MLS data is usually deemed reliable but is NOT guaranteed accurate by the MLS. Buyers are responsible for verifying the accuracy of all information and should investigate the data themselves or retain appropriate professionals. Information from sources other than the Listing Agent may have been included in the MLS data. Unless otherwise specified in writing, Broker/Agent has not and will not verify any information obtained from other sources. The Broker/Agent providing the information contained herein may or may not have been the Listing and/or Selling Agent.
