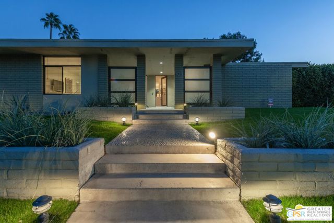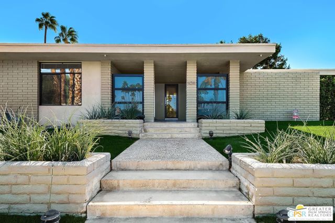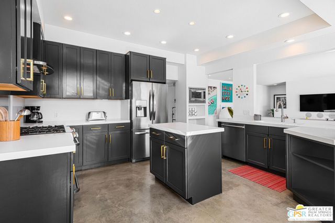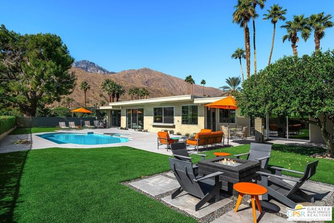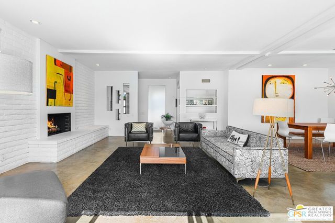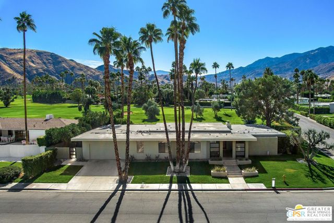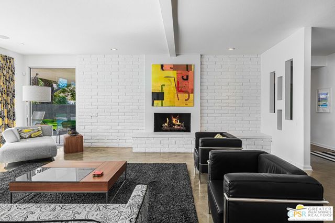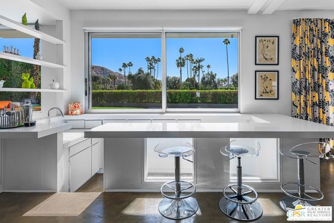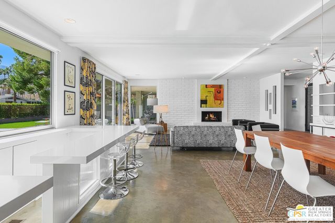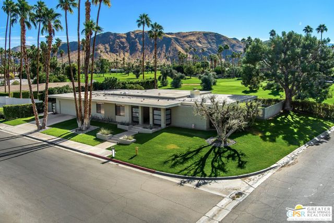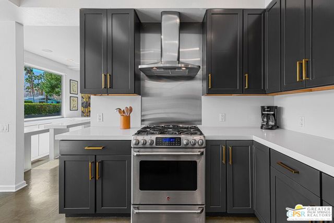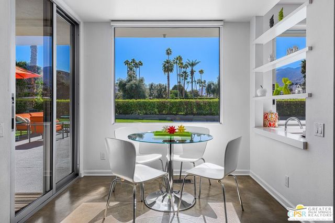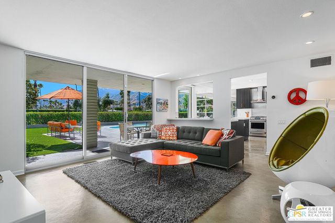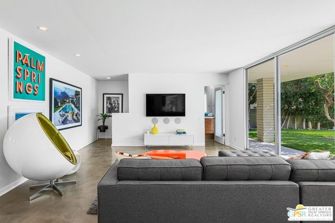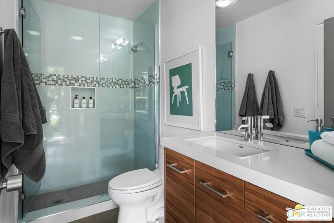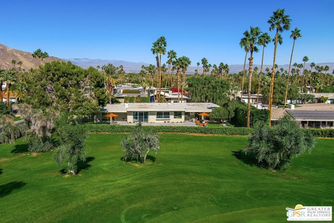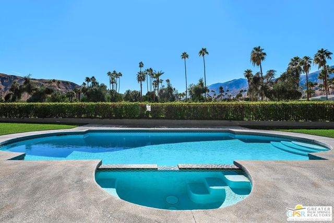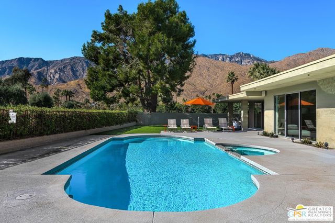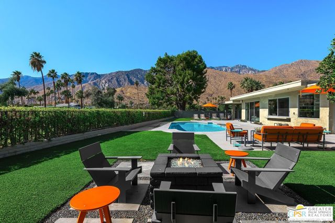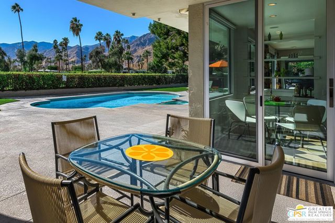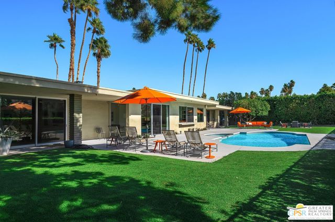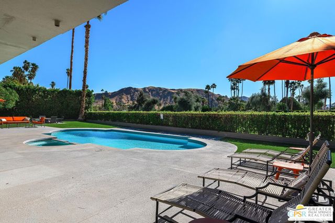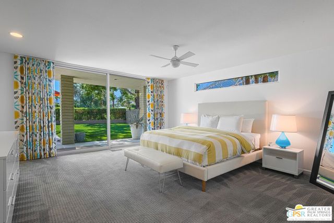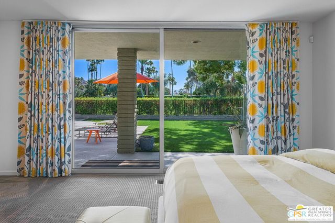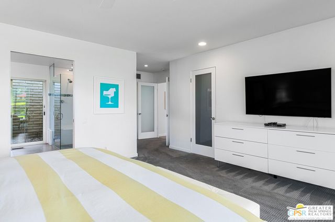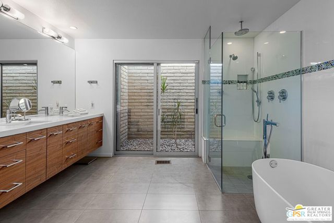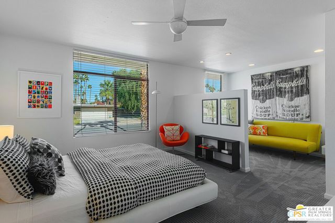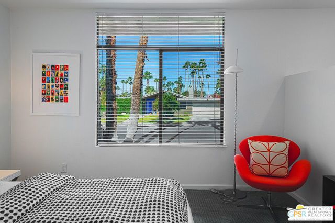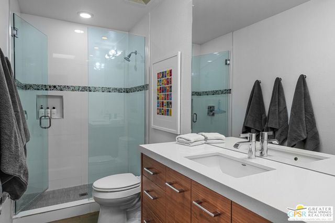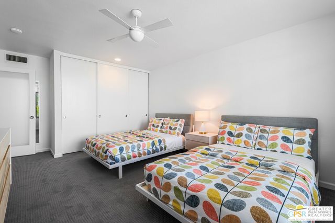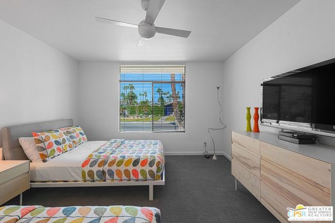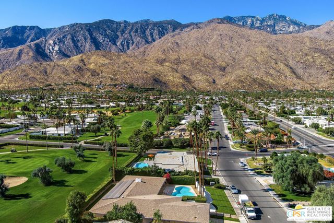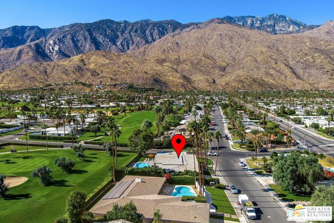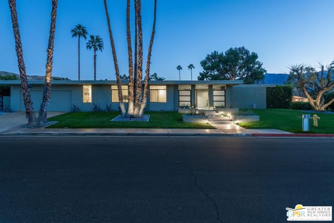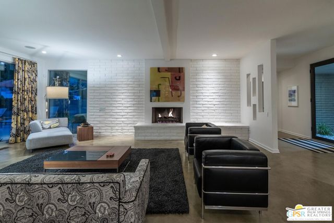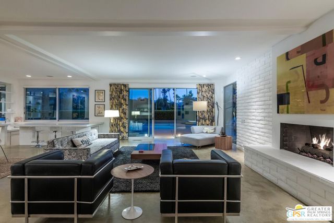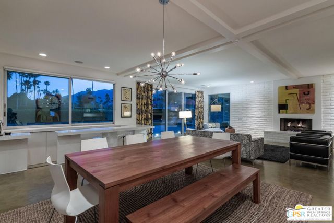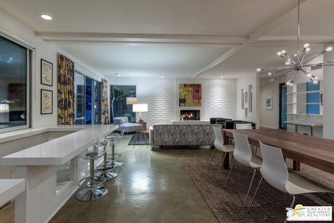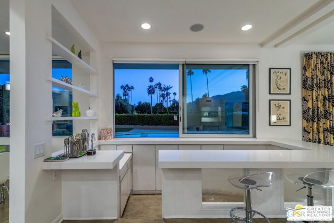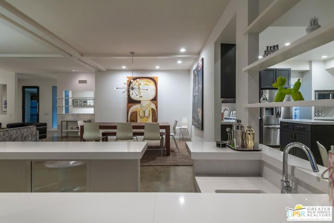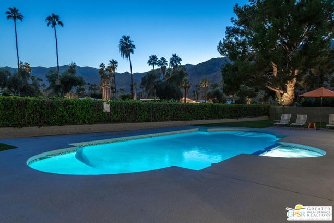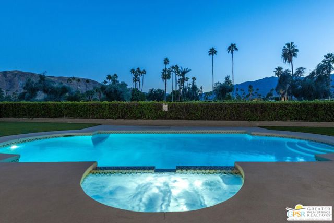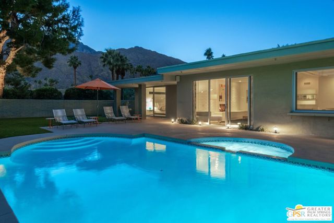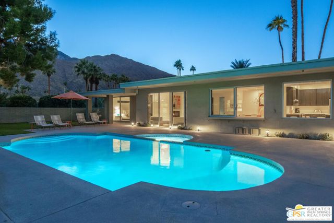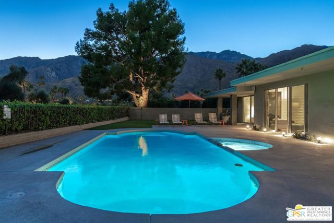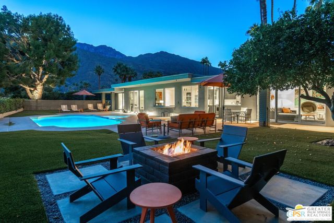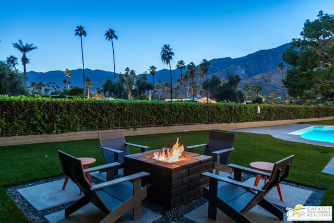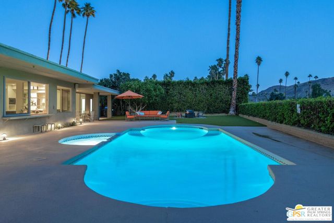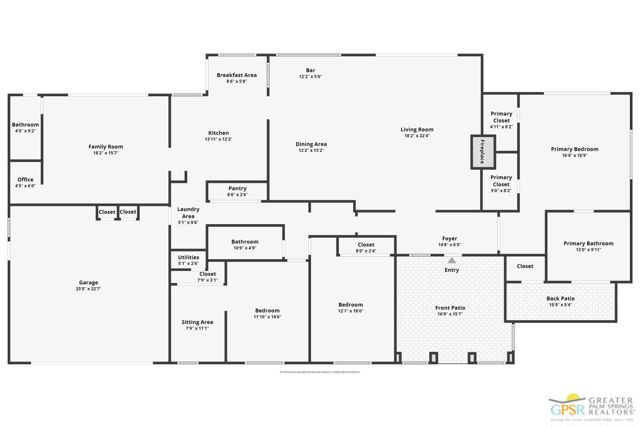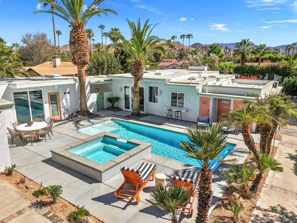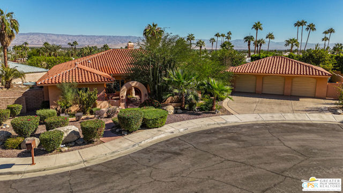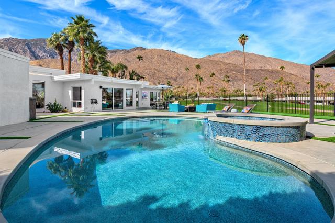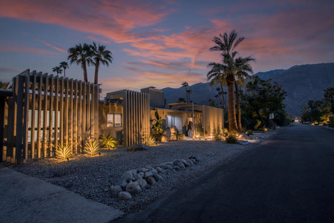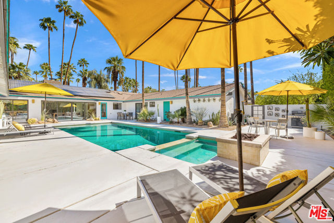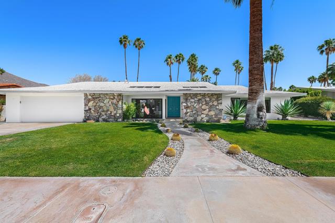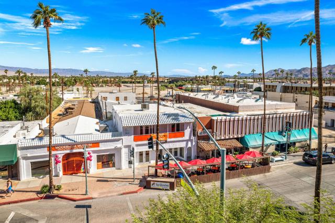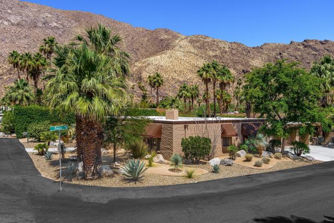1011 Sierra Way
Palm Springs, CA 92264
Sold
Commonly referred to as the Zen House, this 1969 Mid Century modern home boasts walls of glass, showing off spectacular views of the San Jacinto and the Santa Rosa mountain ranges from the 14th green of the Indian Canyons North Golf Course. A spacious entry opens to an inviting living room and dining room, step down bar as well as a cozy gas fireplace. The quartz counter tops, stainless steel appliances and continuous flow from the kitchen to the large family room makes for easy entertaining of family and friends. Two generous sized guest bedrooms offer a comfortable stay. Situated on the opposite end of the home is the primary en-suite bedroom, with 2 walk-in closets, double sinks, a large shower and a floating tub. The expansive glass sliders in this room offer waking up to a view of the pool and more. With seamless transition from indoor to outdoor living, you can enjoy the large pool and spa, fire pit, and comfortable dining and lounging areas, and once again taking in the exquisite, expansive mountain views from any of the fabulous outdoor areas. Updated and reimagined over time for todays living, this home has it all.
PROPERTY INFORMATION
| MLS # | 23328417 | Lot Size | 24,829 Sq. Ft. |
| HOA Fees | $0/Monthly | Property Type | Single Family Residence |
| Price | $ 1,999,500
Price Per SqFt: $ 686 |
DOM | 665 Days |
| Address | 1011 Sierra Way | Type | Residential |
| City | Palm Springs | Sq.Ft. | 2,915 Sq. Ft. |
| Postal Code | 92264 | Garage | 2 |
| County | Riverside | Year Built | 1969 |
| Bed / Bath | 3 / 3 | Parking | 2 |
| Built In | 1969 | Status | Closed |
| Sold Date | 2024-01-31 |
INTERIOR FEATURES
| Has Laundry | Yes |
| Laundry Information | Washer Included, Dryer Included |
| Has Fireplace | Yes |
| Fireplace Information | Gas, Living Room, Fire Pit |
| Has Appliances | Yes |
| Kitchen Appliances | Dishwasher, Disposal, Microwave, Refrigerator, Vented Exhaust Fan, Built-In, Gas Cooktop, Double Oven, Range Hood, Range |
| Kitchen Information | Remodeled Kitchen, Kitchen Island, Walk-In Pantry |
| Has Heating | Yes |
| Heating Information | Central, Natural Gas, Fireplace(s) |
| Room Information | Den, Primary Bathroom, Walk-In Closet, Family Room |
| Has Cooling | Yes |
| Cooling Information | Central Air |
| Flooring Information | Carpet |
| InteriorFeatures Information | Ceiling Fan(s), Bar, Recessed Lighting, High Ceilings |
| DoorFeatures | Sliding Doors |
| EntryLocation | Foyer |
| Has Spa | Yes |
| SpaDescription | Gunite, In Ground |
| WindowFeatures | Double Pane Windows, Screens, Drapes, Skylight(s) |
| SecuritySafety | Carbon Monoxide Detector(s), Smoke Detector(s) |
| Bathroom Information | Linen Closet/Storage, Vanity area, Remodeled |
EXTERIOR FEATURES
| FoundationDetails | Slab |
| Roof | Tar/Gravel |
| Has Pool | Yes |
| Pool | Fenced, Gunite, In Ground, Private |
| Has Patio | Yes |
| Patio | Concrete, Slab |
| Has Fence | Yes |
| Fencing | Block, Wrought Iron, Stucco Wall |
| Has Sprinklers | Yes |
WALKSCORE
MAP
MORTGAGE CALCULATOR
- Principal & Interest:
- Property Tax: $2,133
- Home Insurance:$119
- HOA Fees:$0
- Mortgage Insurance:
PRICE HISTORY
| Date | Event | Price |
| 11/15/2023 | Listed | $1,999,500 |

Topfind Realty
REALTOR®
(844)-333-8033
Questions? Contact today.
Interested in buying or selling a home similar to 1011 Sierra Way?
Palm Springs Similar Properties
Listing provided courtesy of Linda Rease, Bennion Deville Homes. Based on information from California Regional Multiple Listing Service, Inc. as of #Date#. This information is for your personal, non-commercial use and may not be used for any purpose other than to identify prospective properties you may be interested in purchasing. Display of MLS data is usually deemed reliable but is NOT guaranteed accurate by the MLS. Buyers are responsible for verifying the accuracy of all information and should investigate the data themselves or retain appropriate professionals. Information from sources other than the Listing Agent may have been included in the MLS data. Unless otherwise specified in writing, Broker/Agent has not and will not verify any information obtained from other sources. The Broker/Agent providing the information contained herein may or may not have been the Listing and/or Selling Agent.
