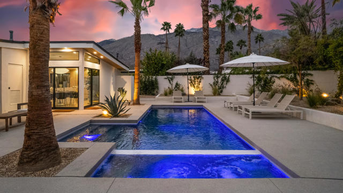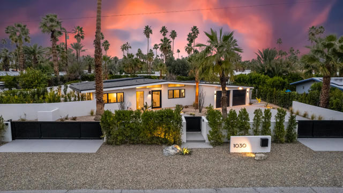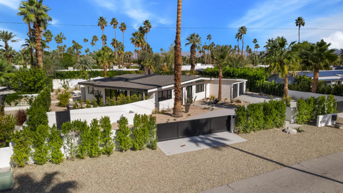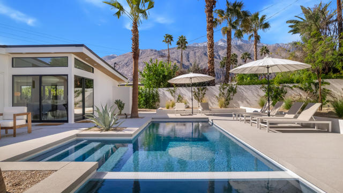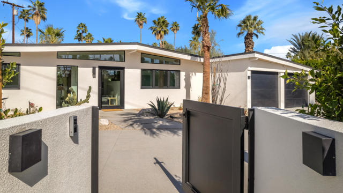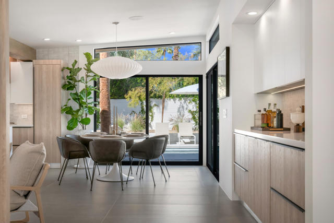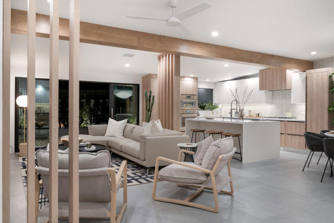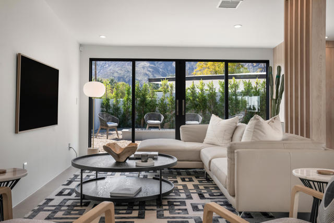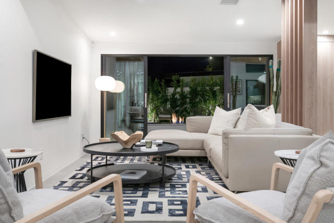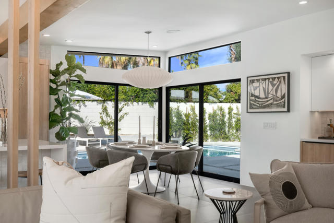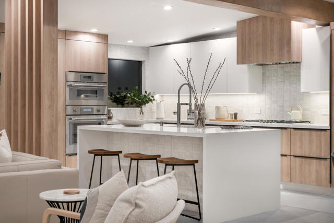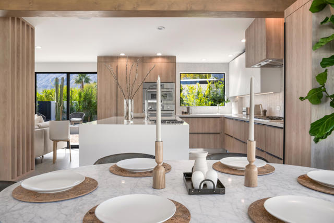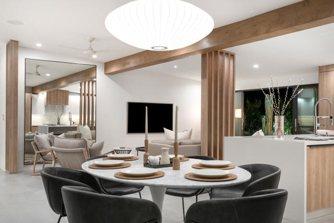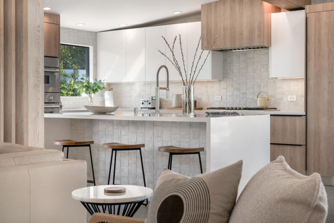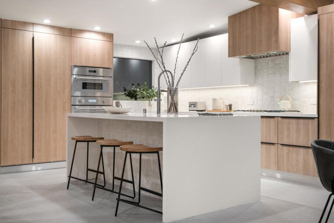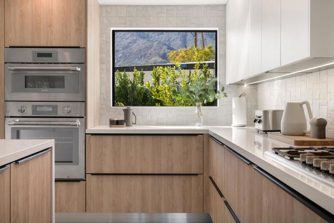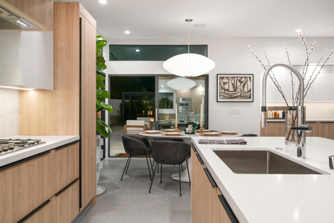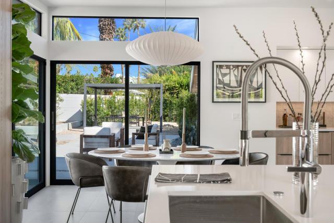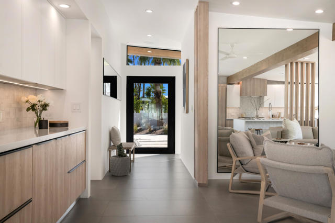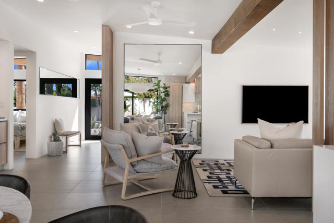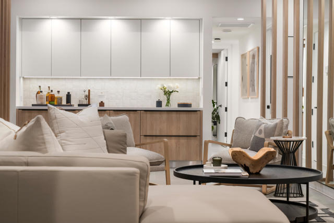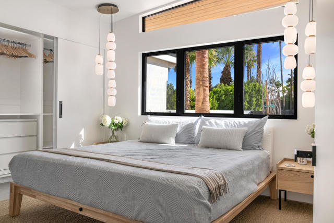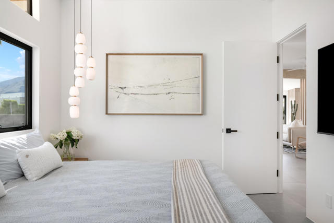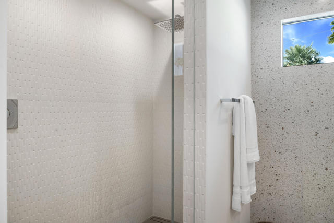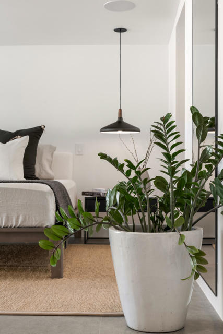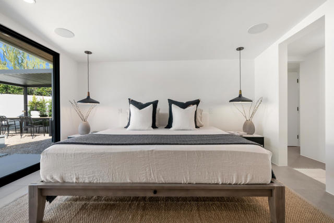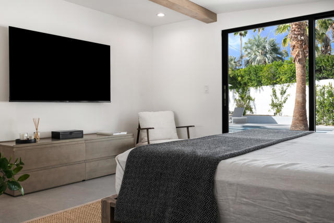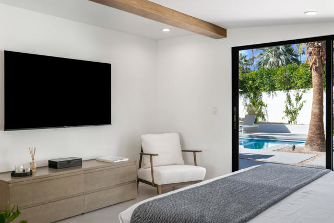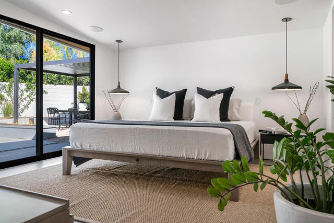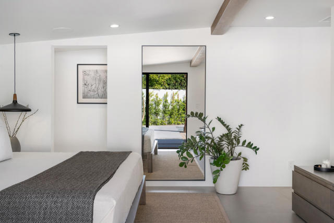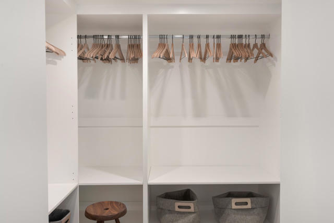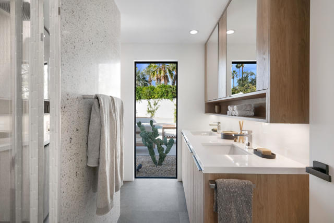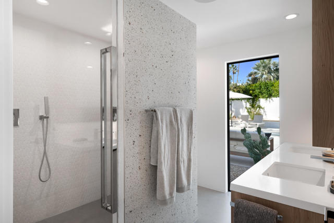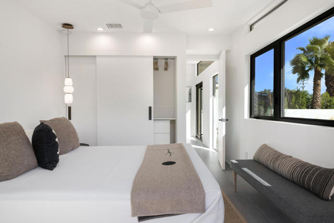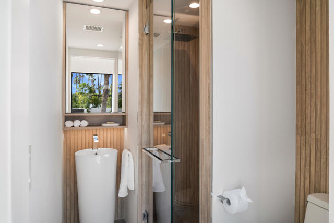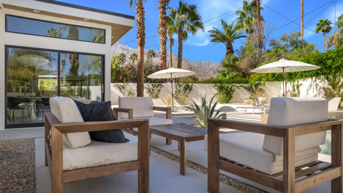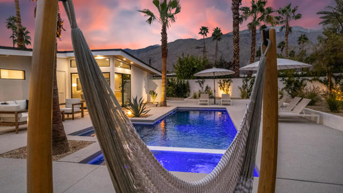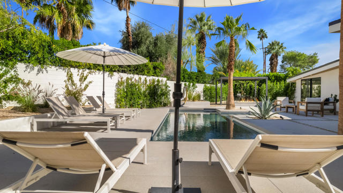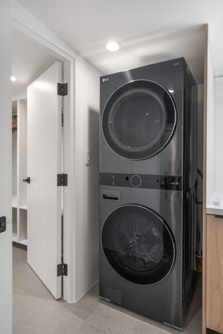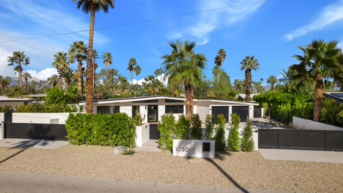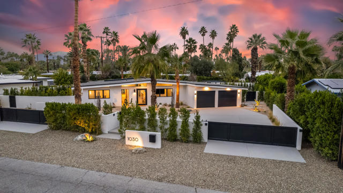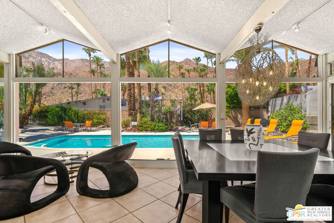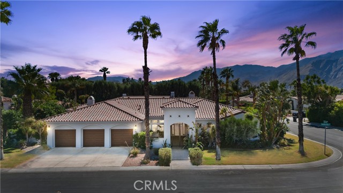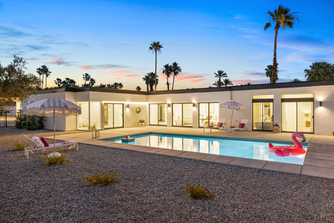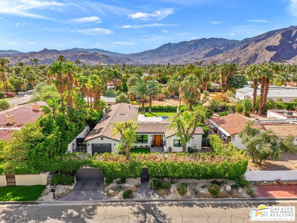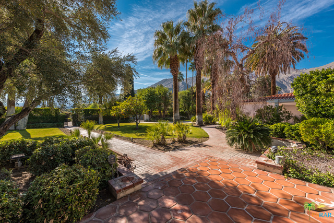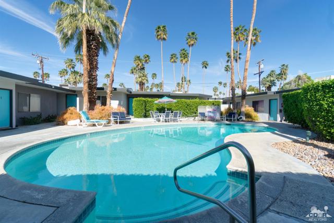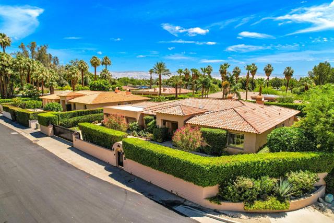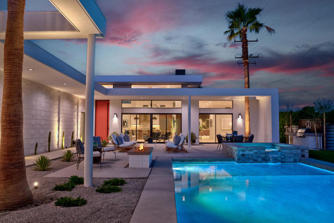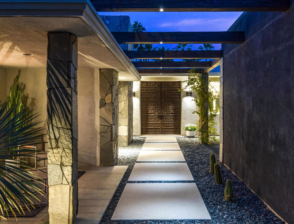1030 Tachevah Drive
Palm Springs, CA 92262
Sold
1030 Tachevah Drive
Palm Springs, CA 92262
Sold
A marvel of MidCentury Modern style with an urban and urbane feel, this home was originally built in 1954 and has undergone a meticulous, artistically inspired complete renovation by Level 7 Design & Build. Stunning design features and mountain views abound from every corner. This is a 3 bedrooms/3 baths smart home with custom cabinets, quartz countertops, suite of Thermador kitchen appliances with all new plumbing (including waste line to street) electrical, HVAC, custom cabinetry, low E windows & sliders, high R insulation throughout walls & ceiling, roof, pool, spa, and landscaping. Additionally, the home is offered fully furnished, per inventory, with new designer furniture complimenting its architectural design. Take in views to the Western mountains from the new pool and spa or while dining al fresco in the private backyard. Attached, insulated two car garage with a circular drive controlled with automatic gates.Located just off Ruth Hardy Park and adjacent to downtown Palm Springs restaurants, shopping and entertainment; discreetly close to where you want to be.With Fee Simple land (land you own) and no HOA, this property presents an unparalleled opportunity for luxurious desert living.
PROPERTY INFORMATION
| MLS # | 219106528PS | Lot Size | 10,454 Sq. Ft. |
| HOA Fees | $0/Monthly | Property Type | Single Family Residence |
| Price | $ 2,247,000
Price Per SqFt: $ 1,303 |
DOM | 512 Days |
| Address | 1030 Tachevah Drive | Type | Residential |
| City | Palm Springs | Sq.Ft. | 1,725 Sq. Ft. |
| Postal Code | 92262 | Garage | 2 |
| County | Riverside | Year Built | 1954 |
| Bed / Bath | 3 / 3 | Parking | 6 |
| Built In | 1954 | Status | Closed |
| Sold Date | 2024-03-18 |
INTERIOR FEATURES
| Has Laundry | Yes |
| Laundry Information | Individual Room |
| Has Fireplace | No |
| Has Appliances | Yes |
| Kitchen Appliances | Gas Cooktop, Microwave, Convection Oven, Self Cleaning Oven, Gas Oven, Vented Exhaust Fan, Water Line to Refrigerator, Water Softener, Refrigerator, Gas Cooking, Disposal, Dishwasher, Gas Water Heater, Tankless Water Heater, Range Hood |
| Kitchen Information | Quartz Counters, Remodeled Kitchen, Kitchen Island |
| Kitchen Area | Breakfast Counter / Bar, Dining Room |
| Has Heating | Yes |
| Heating Information | Central, Forced Air, Natural Gas |
| Room Information | Entry, Great Room, Main Floor Bedroom, Walk-In Closet, Primary Suite |
| Has Cooling | Yes |
| Cooling Information | Heat Pump, Central Air |
| Flooring Information | Tile |
| InteriorFeatures Information | Beamed Ceilings, Dry Bar, Wired for Sound, Recessed Lighting, Open Floorplan, High Ceilings, Home Automation System, Built-in Features, Furnished |
| DoorFeatures | Sliding Doors |
| Entry Level | 1 |
| Has Spa | No |
| SpaDescription | Heated, Private, Gunite, In Ground |
| WindowFeatures | Double Pane Windows, Low Emissivity Windows, Screens |
| SecuritySafety | Automatic Gate, Closed Circuit Camera(s) |
| Bathroom Information | Vanity area, Remodeled, Low Flow Toilet(s), Low Flow Shower |
EXTERIOR FEATURES
| ExteriorFeatures | Rain Gutters |
| FoundationDetails | Slab, Pillar/Post/Pier |
| Roof | Composition |
| Has Pool | Yes |
| Pool | Gunite, Pebble, In Ground, Electric Heat, Private |
| Has Patio | Yes |
| Patio | Concrete |
| Has Fence | Yes |
| Fencing | Block, Privacy |
| Has Sprinklers | Yes |
WALKSCORE
MAP
MORTGAGE CALCULATOR
- Principal & Interest:
- Property Tax: $2,397
- Home Insurance:$119
- HOA Fees:$0
- Mortgage Insurance:
PRICE HISTORY
| Date | Event | Price |
| 02/06/2024 | Active | $2,247,000 |

Topfind Realty
REALTOR®
(844)-333-8033
Questions? Contact today.
Interested in buying or selling a home similar to 1030 Tachevah Drive?
Palm Springs Similar Properties
Listing provided courtesy of Robert Menchini, BD Homes-The Paul Kaplan Group. Based on information from California Regional Multiple Listing Service, Inc. as of #Date#. This information is for your personal, non-commercial use and may not be used for any purpose other than to identify prospective properties you may be interested in purchasing. Display of MLS data is usually deemed reliable but is NOT guaranteed accurate by the MLS. Buyers are responsible for verifying the accuracy of all information and should investigate the data themselves or retain appropriate professionals. Information from sources other than the Listing Agent may have been included in the MLS data. Unless otherwise specified in writing, Broker/Agent has not and will not verify any information obtained from other sources. The Broker/Agent providing the information contained herein may or may not have been the Listing and/or Selling Agent.
