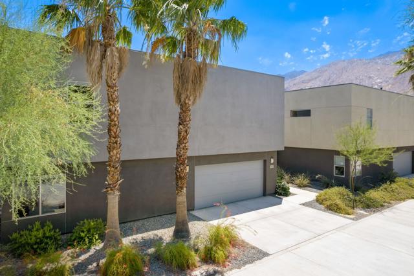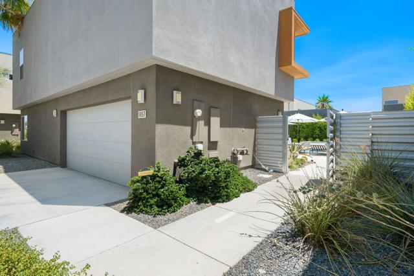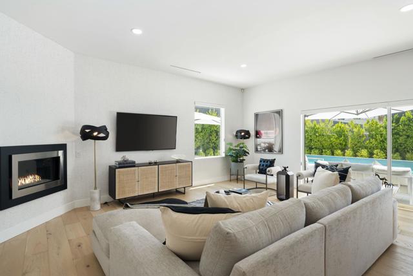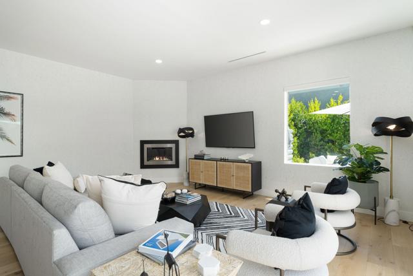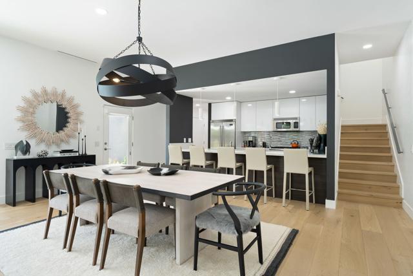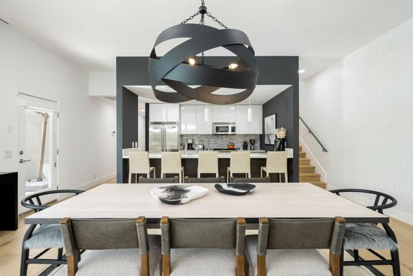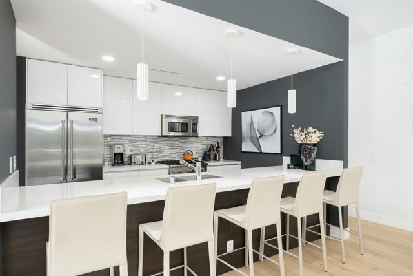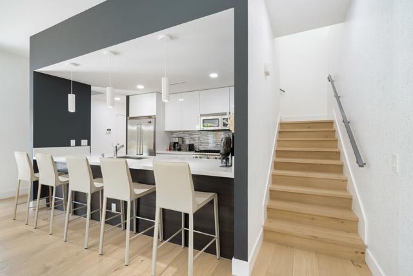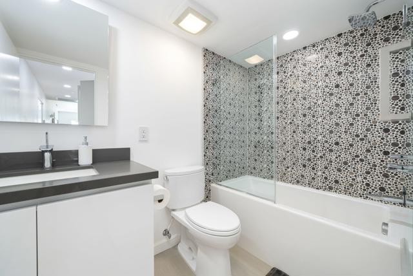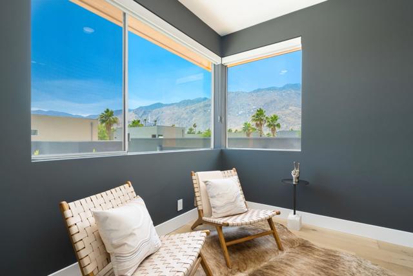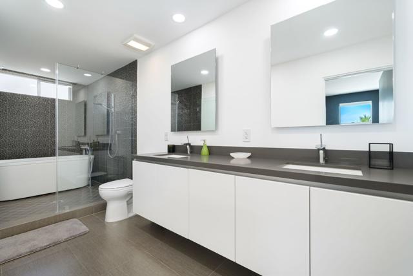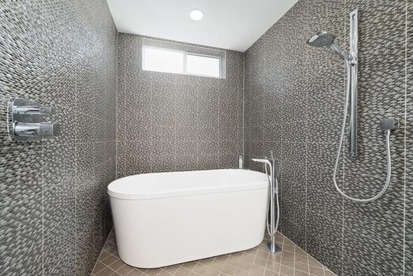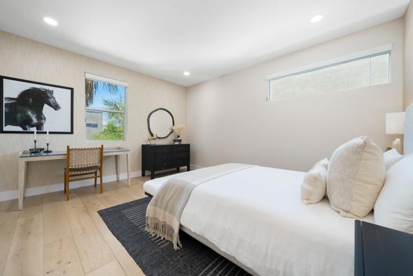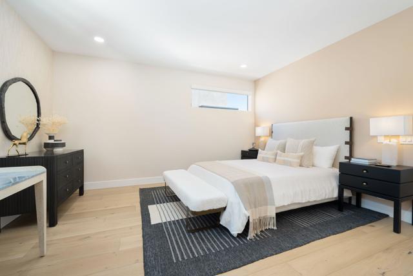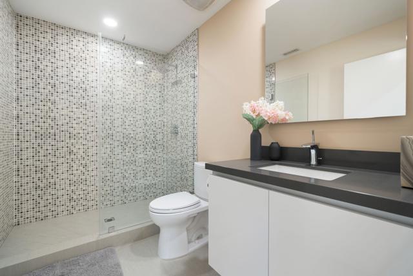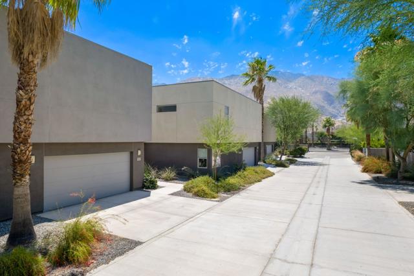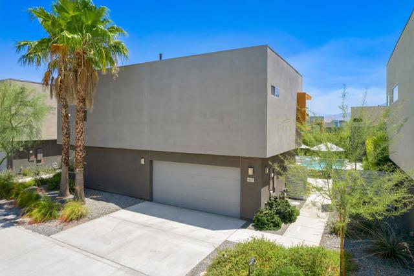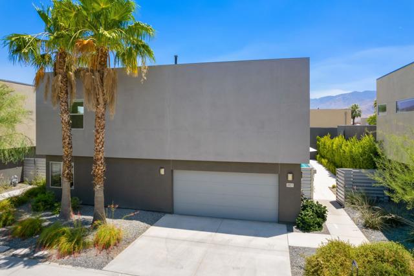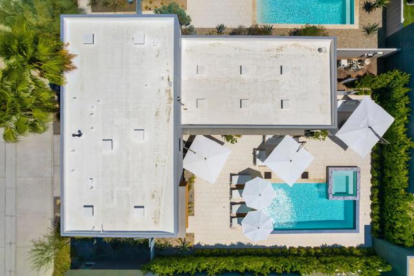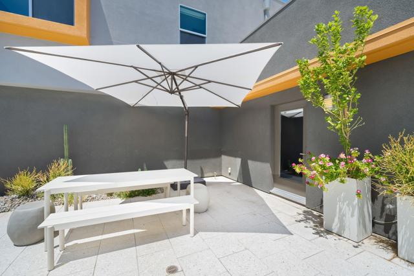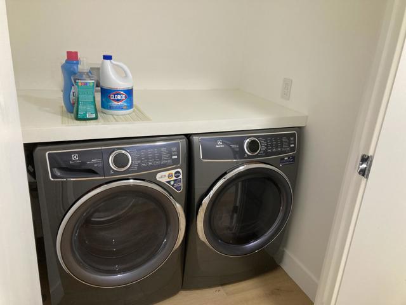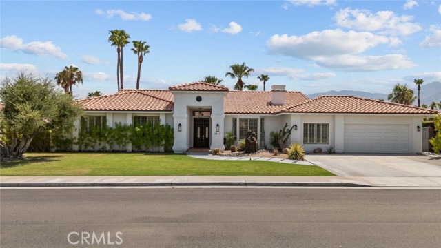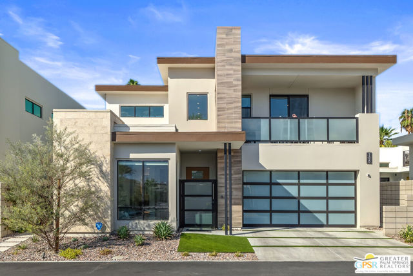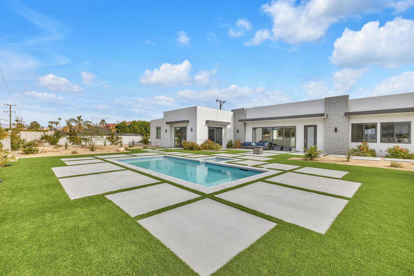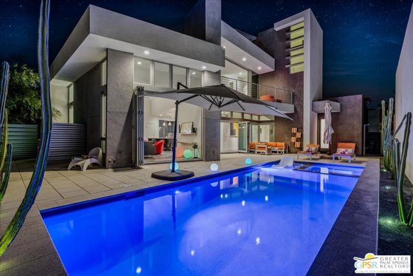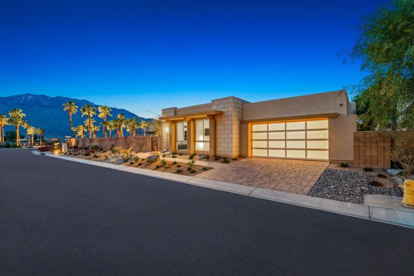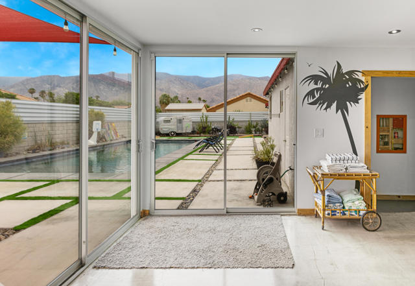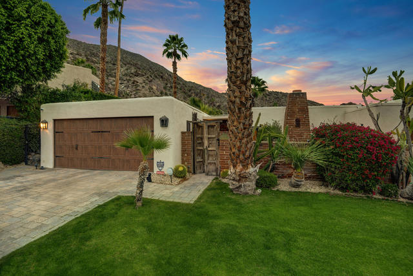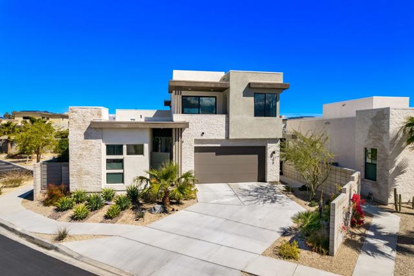1057 Dane Drive
Palm Springs, CA 92262
Sold
Discover the epitome of modern luxury living at 1057 Dane Dr, Palm Springs, CA. Nestled in The Morrision, a gated community, this contemporary oasis offers breathtaking mountain views, creating a serene backdrop to your daily life. Only moments away from downtown and the convention center, convenience meets sophistication.Step into a world of elegance with 3 bedrooms and 3 full baths, each space meticulously designed. The heart of this home is a chef's dream, featuring Viking appliances and quartz counters, complemented by Hans Grohe fixtures. Fleetwood sliding doors seamlessly connect indoor and outdoor spaces, leading to a private pool, spa and fire pits--an entertainer's paradise.Every detail speaks of refinement. New wood floors grace the interior, while high ceilings amplify the sense of openness. Professionally decorated with an eye for sophistication, the residence comes fully furnished, ensuring a turnkey experience.The property boasts a new roof, guaranteeing longevity and peace of mind. Outside, the beautiful landscape enhances the overall ambiance, making every moment spent in the outdoor haven unforgettable.1057 Dane Dr invites you to experience a lifestyle where luxury, comfort, and design converge harmoniously. Make this stunning residence your home and redefine the way you live in Palm Springs.
PROPERTY INFORMATION
| MLS # | 219104092DA | Lot Size | 5,227 Sq. Ft. |
| HOA Fees | $301/Monthly | Property Type | Single Family Residence |
| Price | $ 1,525,000
Price Per SqFt: $ 698 |
DOM | 624 Days |
| Address | 1057 Dane Drive | Type | Residential |
| City | Palm Springs | Sq.Ft. | 2,184 Sq. Ft. |
| Postal Code | 92262 | Garage | 2 |
| County | Riverside | Year Built | 2012 |
| Bed / Bath | 3 / 3 | Parking | 4 |
| Built In | 2012 | Status | Closed |
| Sold Date | 2024-02-27 |
INTERIOR FEATURES
| Has Laundry | Yes |
| Laundry Information | In Closet |
| Has Fireplace | Yes |
| Fireplace Information | Gas, Great Room |
| Has Appliances | Yes |
| Kitchen Appliances | Dishwasher, Disposal, Electric Oven, Gas Range, Microwave, Refrigerator, Gas Water Heater, Tankless Water Heater |
| Kitchen Information | Quartz Counters |
| Kitchen Area | Breakfast Counter / Bar, Dining Room |
| Has Heating | Yes |
| Heating Information | Central, Fireplace(s), Forced Air, Natural Gas |
| Room Information | Great Room, Main Floor Bedroom, Primary Suite, Walk-In Closet |
| Has Cooling | Yes |
| Cooling Information | Central Air, Electric |
| Flooring Information | Wood |
| InteriorFeatures Information | High Ceilings, Recessed Lighting, Furnished |
| Entry Level | 1 |
| Has Spa | No |
| SpaDescription | Heated, Private, Gunite, In Ground |
| WindowFeatures | Blinds |
| SecuritySafety | Gated Community |
| Bathroom Information | Vanity area, Linen Closet/Storage, Low Flow Toilet(s) |
EXTERIOR FEATURES
| FoundationDetails | Slab |
| Roof | Flat, Foam |
| Has Pool | Yes |
| Pool | Gunite, In Ground, Electric Heat, Private |
| Has Patio | Yes |
| Patio | Concrete |
| Has Fence | Yes |
| Fencing | Block |
| Has Sprinklers | Yes |
WALKSCORE
MAP
MORTGAGE CALCULATOR
- Principal & Interest:
- Property Tax: $1,627
- Home Insurance:$119
- HOA Fees:$301
- Mortgage Insurance:
PRICE HISTORY
| Date | Event | Price |
| 02/26/2024 | Closed | $1,475,000 |
| 12/14/2023 | Closed | $1,525,000 |
| 12/13/2023 | Listed | $1,525,000 |

Topfind Realty
REALTOR®
(844)-333-8033
Questions? Contact today.
Interested in buying or selling a home similar to 1057 Dane Drive?
Palm Springs Similar Properties
Listing provided courtesy of Geoff McIntosh, Coldwell Banker Realty. Based on information from California Regional Multiple Listing Service, Inc. as of #Date#. This information is for your personal, non-commercial use and may not be used for any purpose other than to identify prospective properties you may be interested in purchasing. Display of MLS data is usually deemed reliable but is NOT guaranteed accurate by the MLS. Buyers are responsible for verifying the accuracy of all information and should investigate the data themselves or retain appropriate professionals. Information from sources other than the Listing Agent may have been included in the MLS data. Unless otherwise specified in writing, Broker/Agent has not and will not verify any information obtained from other sources. The Broker/Agent providing the information contained herein may or may not have been the Listing and/or Selling Agent.
