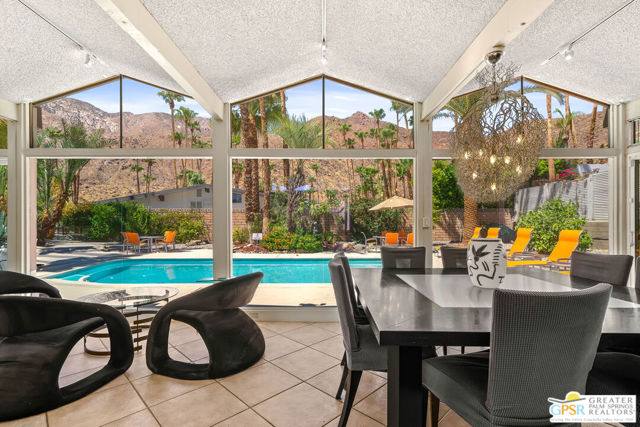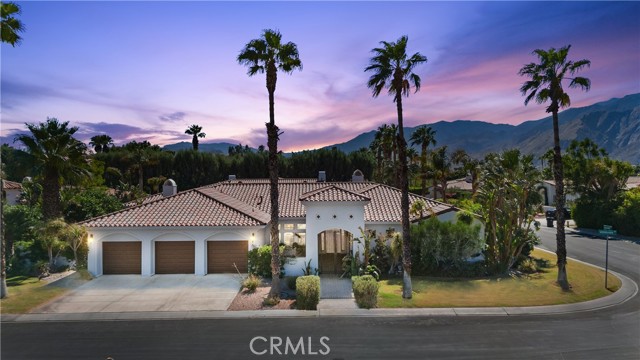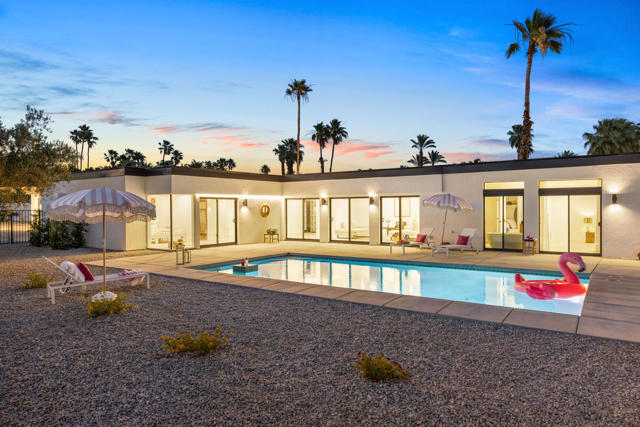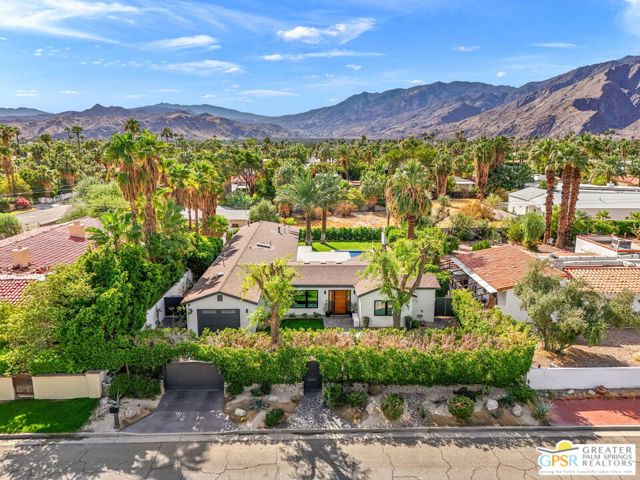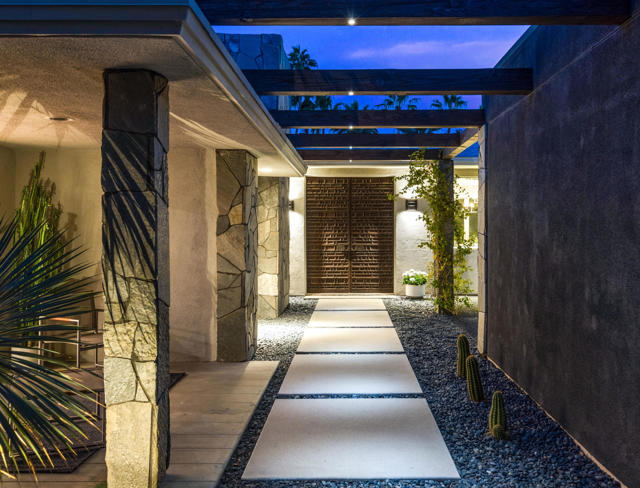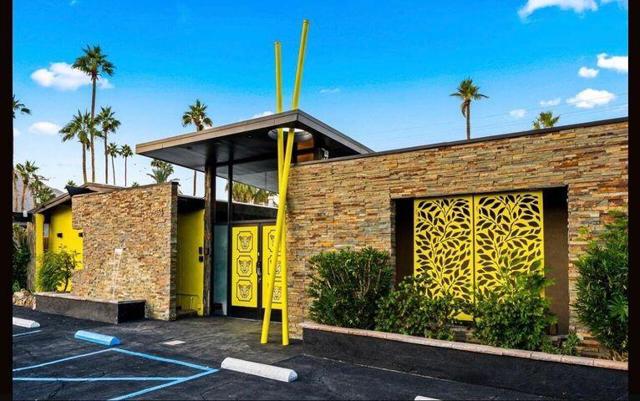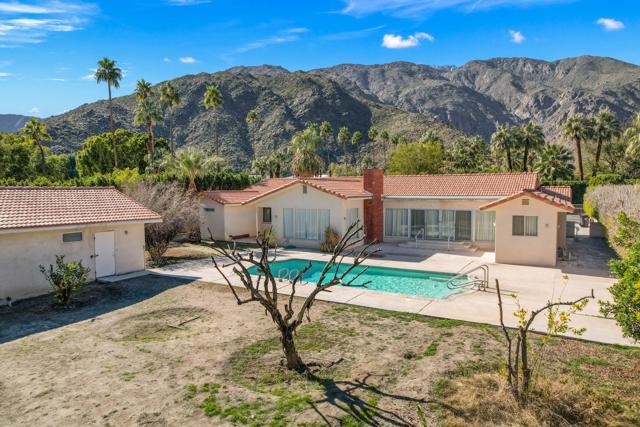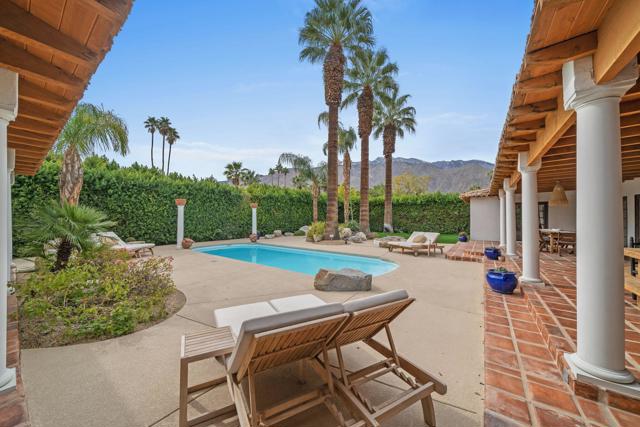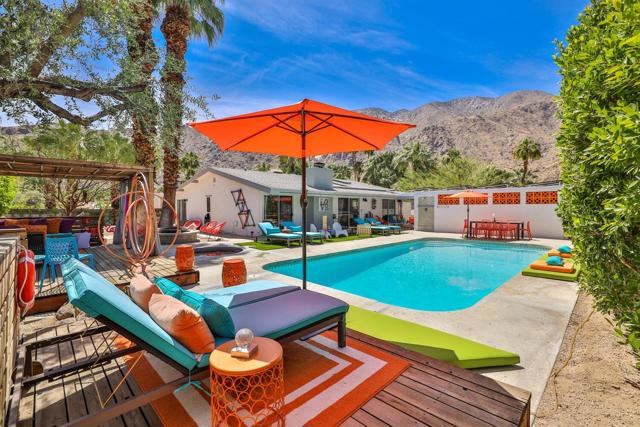1081 Via Altamira
Palm Springs, CA 92262
Sold
1081 Via Altamira
Palm Springs, CA 92262
Sold
A Movie Colony Star. All the swagger & flair of 1951 gorgeously renovated to 2022 standards. Be the first to enjoy a 3 year-to-the-studs transformation. Revel in privacy at this gated mini-estate with tall ficus hedges all around on land YOU own. State-of-the-art, monitored alarm system w/ cameras & remote notification. Generous, mature landscaping featuring palms, cactus garden + cocktail-citrus orchard (6 trees). Oversized 2 car garage w/owner's closet. Butterfly roof, stylish MCM gatework, clerestory windows, and Nano-Wall doors at great room to pool & massive patio. Dual zone Central AC, Dual Tankless Water Heaters. Premium designer tile & fixtures. The kitchen is oversized, and features custom imported Italian cabinets, terrazzo style quartz, Thermador Stainless appliances, dual islands, and fabulous mountain views. The Primary Suite is serene and spoils you with a walk-in closet, curb-less shower w/ dual-faucet rainshower, and private water closet. The 2nd bedroom is an en-suite with its own slider & patio. The 3rd bedroom is at the opposite end of the house, features its own slider & patio, and is adjacent to the 3rd bathroom. The back yard & oversized patio spaces are designed for entertaining & maximum enjoyment of the panoramic mountain views. Heated Salt-Water Pool w/ Tanning Shelf & built-in corner shelves for seating. Future addition possible: Casita or 4th bedroom w/ bath. Just 1 block to enjoy Ruth Hardy Park and an easy stroll to dining, shopping, fun. No HOA!
PROPERTY INFORMATION
| MLS # | 219088746PS | Lot Size | 13,504 Sq. Ft. |
| HOA Fees | $0/Monthly | Property Type | Single Family Residence |
| Price | $ 2,250,000
Price Per SqFt: $ 1,117 |
DOM | 948 Days |
| Address | 1081 Via Altamira | Type | Residential |
| City | Palm Springs | Sq.Ft. | 2,015 Sq. Ft. |
| Postal Code | 92262 | Garage | 2 |
| County | Riverside | Year Built | 1951 |
| Bed / Bath | 3 / 3 | Parking | 8 |
| Built In | 1951 | Status | Closed |
| Sold Date | 2023-02-16 |
INTERIOR FEATURES
| Has Fireplace | Yes |
| Fireplace Information | Gas Starter, Gas, Great Room, Living Room |
| Has Appliances | Yes |
| Kitchen Appliances | Gas Range, Microwave, Self Cleaning Oven, Gas Oven, Vented Exhaust Fan, Water Line to Refrigerator, Refrigerator, Disposal, Dishwasher, Tankless Water Heater, Range Hood |
| Kitchen Information | Quartz Counters, Remodeled Kitchen, Kitchen Island |
| Kitchen Area | Breakfast Counter / Bar, Dining Room, Breakfast Nook |
| Has Heating | Yes |
| Heating Information | Central, Forced Air |
| Room Information | Entry, Walk-In Pantry, Utility Room, Great Room, Family Room, Two Primaries, Walk-In Closet, Primary Suite, Retreat, Main Floor Primary Bedroom, Main Floor Bedroom, Dressing Area |
| Has Cooling | Yes |
| Cooling Information | Gas, Dual, Central Air |
| Flooring Information | Tile |
| InteriorFeatures Information | Built-in Features, Storage, Recessed Lighting, Open Floorplan, High Ceilings |
| DoorFeatures | Double Door Entry, Sliding Doors |
| Has Spa | No |
| WindowFeatures | Double Pane Windows |
| SecuritySafety | 24 Hour Security, Security Lights, Automatic Gate |
| Bathroom Information | Tile Counters, Remodeled, Linen Closet/Storage, Vanity area |
EXTERIOR FEATURES
| FoundationDetails | Slab |
| Roof | Composition, Foam |
| Has Pool | Yes |
| Pool | Gunite, In Ground, Electric Heat, Salt Water |
| Has Patio | Yes |
| Patio | Covered, Concrete |
| Has Fence | Yes |
| Fencing | Block, Stucco Wall |
| Has Sprinklers | Yes |
WALKSCORE
MAP
MORTGAGE CALCULATOR
- Principal & Interest:
- Property Tax: $2,400
- Home Insurance:$119
- HOA Fees:$0
- Mortgage Insurance:
PRICE HISTORY
| Date | Event | Price |
| 12/31/2022 | Listed | $2,400,000 |

Topfind Realty
REALTOR®
(844)-333-8033
Questions? Contact today.
Interested in buying or selling a home similar to 1081 Via Altamira?
Palm Springs Similar Properties
Listing provided courtesy of Mark Stilwell, HomeSmart Professionals. Based on information from California Regional Multiple Listing Service, Inc. as of #Date#. This information is for your personal, non-commercial use and may not be used for any purpose other than to identify prospective properties you may be interested in purchasing. Display of MLS data is usually deemed reliable but is NOT guaranteed accurate by the MLS. Buyers are responsible for verifying the accuracy of all information and should investigate the data themselves or retain appropriate professionals. Information from sources other than the Listing Agent may have been included in the MLS data. Unless otherwise specified in writing, Broker/Agent has not and will not verify any information obtained from other sources. The Broker/Agent providing the information contained herein may or may not have been the Listing and/or Selling Agent.

