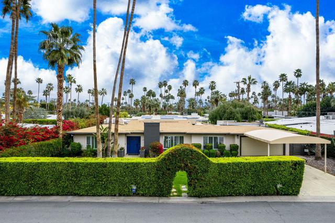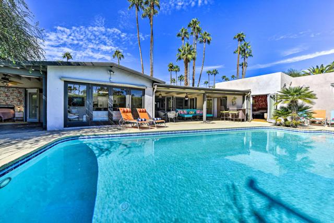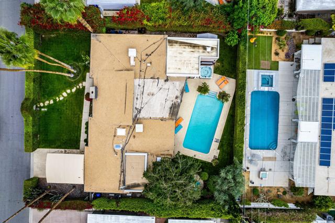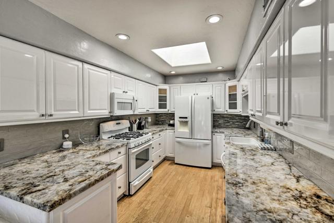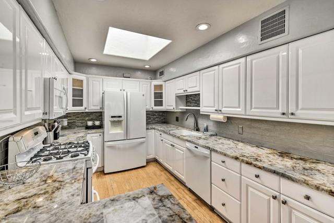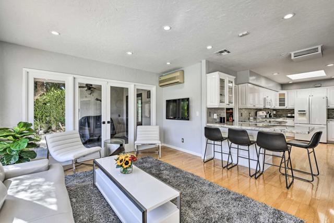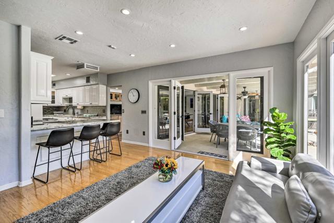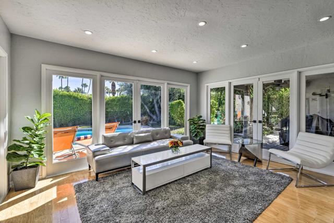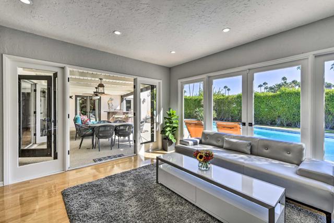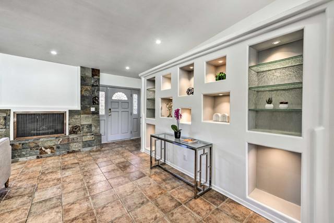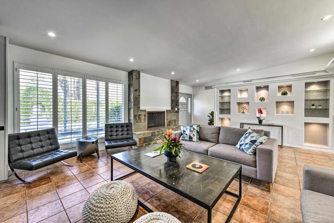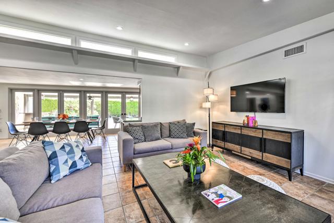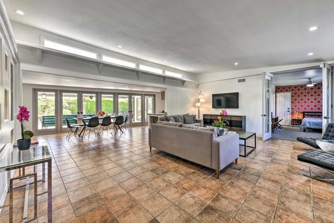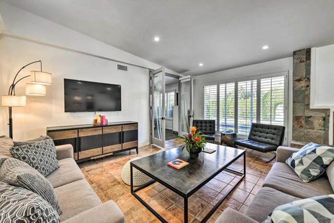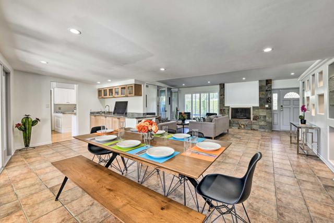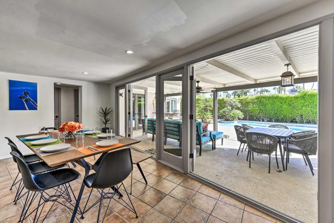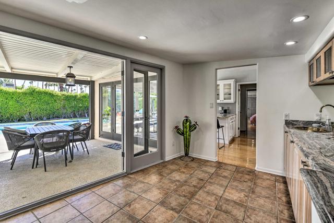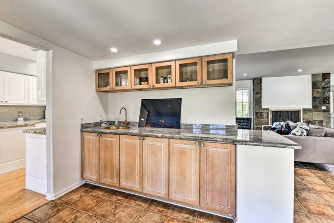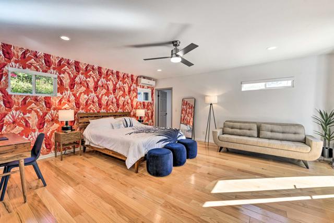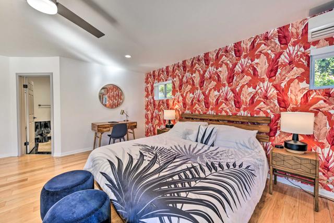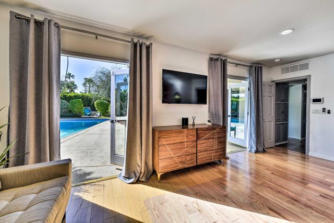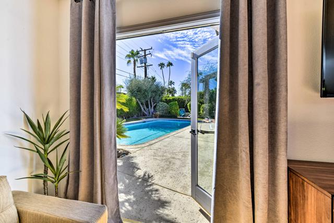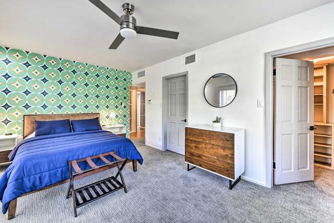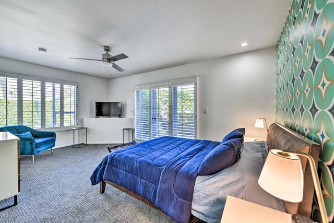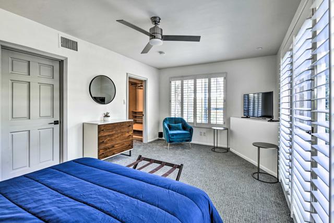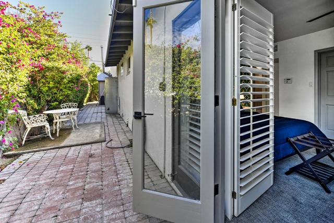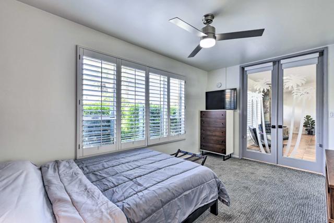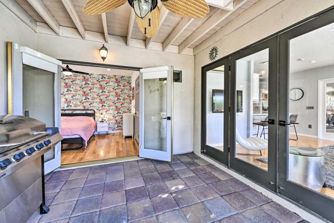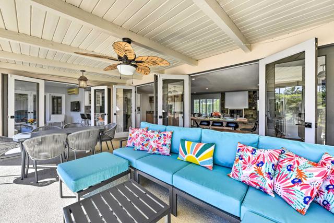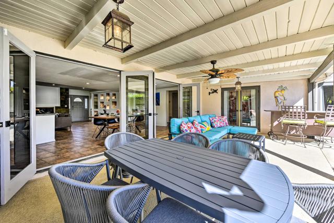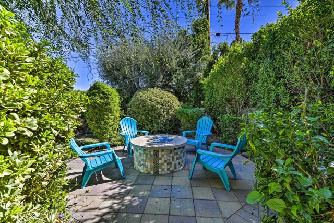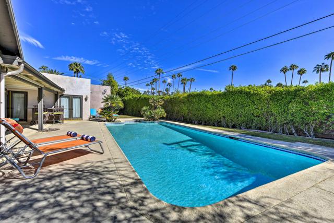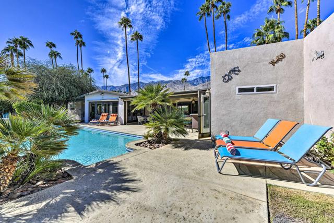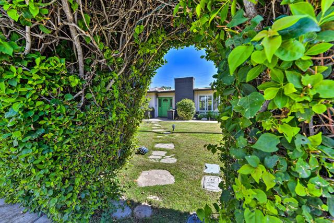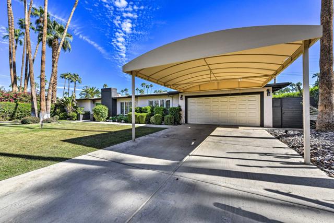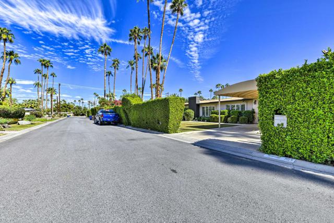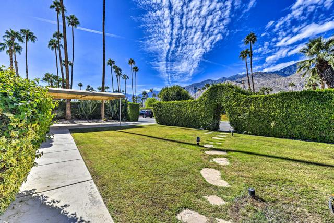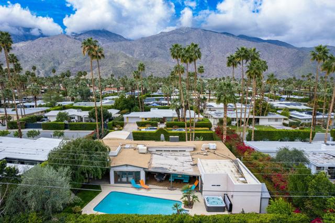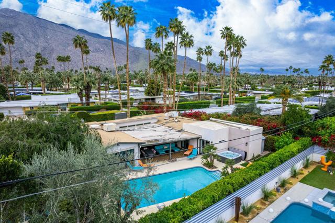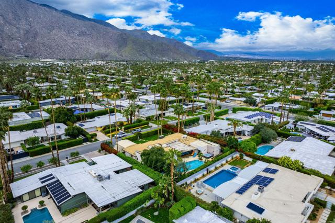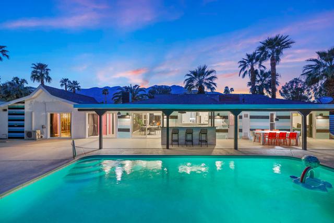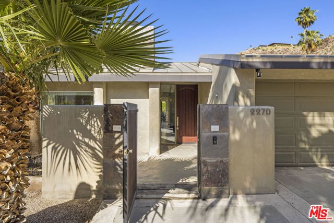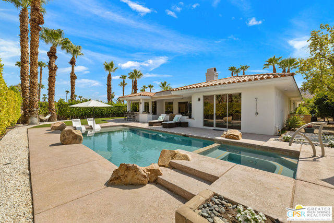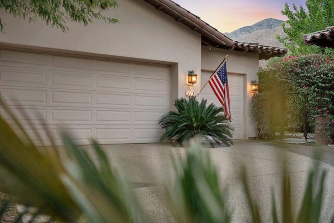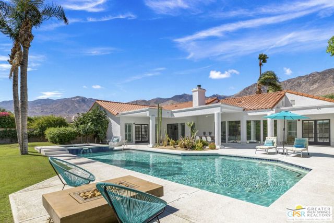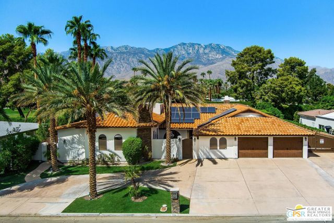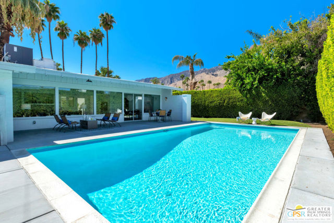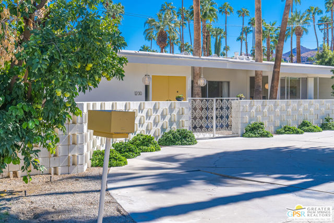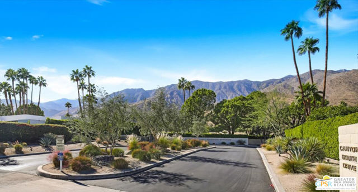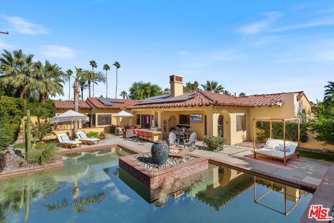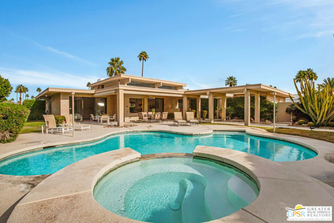1090 Calle De Maria
Palm Springs, CA 92264
Live the Palm Springs lifestyle in this Deepwell abode. From the indoor/outdoor living, to the pool and hot tub fun. Enter the home through the living room with fireplace, high ceilings and clearstory windows. This room has great mountain view and one attached ensuite. You can see the pool and yard from the living room and dining area with bar counter. The kitchen has onyx quartz counters and breakfast bar. Enjoy the den/sunroom area off the kitchen with view of the pool. Pass through the pantry and connect to a separate ensuite with French doors leading to the pool. Also enter the direct access garage and laundry area. On the opposite side of the home are two large primary suites. One with a large walk-in closet with skylight and French doors leading to the pool, yard, and covered patio. The other with two wardrobe closets, mountain view, and private patio area. Home has new HVAC, hot tub, and LED lighting. Wood floors in two bedrooms and carpet in two bedrooms. Skylights and additional mini-splits in some areas. Extra storage in garage and side of home. The front yard has a large privacy hedge and additional covered parking area. The private backyard with new hot tub, large pool, and fire pit. This has been a successful vacation rental and owner has found a larger home.
PROPERTY INFORMATION
| MLS # | 219115345DA | Lot Size | 10,454 Sq. Ft. |
| HOA Fees | $0/Monthly | Property Type | Single Family Residence |
| Price | $ 1,699,000
Price Per SqFt: $ 623 |
DOM | 337 Days |
| Address | 1090 Calle De Maria | Type | Residential |
| City | Palm Springs | Sq.Ft. | 2,726 Sq. Ft. |
| Postal Code | 92264 | Garage | 2 |
| County | Riverside | Year Built | 1954 |
| Bed / Bath | 4 / 1 | Parking | 4 |
| Built In | 1954 | Status | Active |
INTERIOR FEATURES
| Has Laundry | Yes |
| Laundry Information | In Garage |
| Has Fireplace | Yes |
| Fireplace Information | Gas, Masonry, Living Room |
| Has Appliances | Yes |
| Kitchen Appliances | Dishwasher, Refrigerator, Microwave, Gas Range, Disposal, Gas Water Heater, Water Heater |
| Kitchen Information | Remodeled Kitchen, Quartz Counters |
| Kitchen Area | Breakfast Counter / Bar, Dining Room, Breakfast Nook |
| Has Heating | Yes |
| Heating Information | Central, Natural Gas |
| Room Information | Living Room, Walk-In Pantry, Den, Two Primaries, Walk-In Closet, Retreat, Primary Suite |
| Has Cooling | Yes |
| Cooling Information | Central Air |
| Flooring Information | Carpet, Wood, Tile |
| InteriorFeatures Information | High Ceilings |
| DoorFeatures | French Doors |
| Has Spa | No |
| SpaDescription | Heated, Above Ground |
| WindowFeatures | Screens, Skylight(s), Shutters, Double Pane Windows |
| Bathroom Information | Vanity area, Separate tub and shower, Shower |
EXTERIOR FEATURES
| Roof | Tar/Gravel |
| Has Pool | Yes |
| Pool | Gunite, In Ground, Electric Heat, Private |
| Has Patio | Yes |
| Patio | Concrete, Covered |
| Has Sprinklers | Yes |
WALKSCORE
MAP
MORTGAGE CALCULATOR
- Principal & Interest:
- Property Tax: $1,812
- Home Insurance:$119
- HOA Fees:$0
- Mortgage Insurance:
PRICE HISTORY
| Date | Event | Price |
| 08/13/2024 | Listed | $1,749,000 |

Topfind Realty
REALTOR®
(844)-333-8033
Questions? Contact today.
Use a Topfind agent and receive a cash rebate of up to $16,990
Palm Springs Similar Properties
Listing provided courtesy of Lucio Bernal, The Agency. Based on information from California Regional Multiple Listing Service, Inc. as of #Date#. This information is for your personal, non-commercial use and may not be used for any purpose other than to identify prospective properties you may be interested in purchasing. Display of MLS data is usually deemed reliable but is NOT guaranteed accurate by the MLS. Buyers are responsible for verifying the accuracy of all information and should investigate the data themselves or retain appropriate professionals. Information from sources other than the Listing Agent may have been included in the MLS data. Unless otherwise specified in writing, Broker/Agent has not and will not verify any information obtained from other sources. The Broker/Agent providing the information contained herein may or may not have been the Listing and/or Selling Agent.
