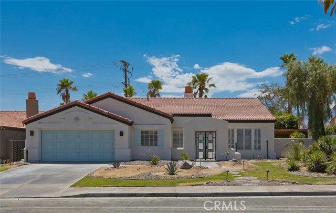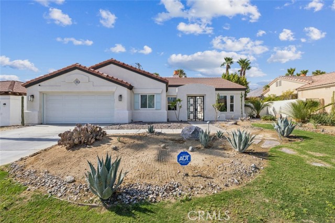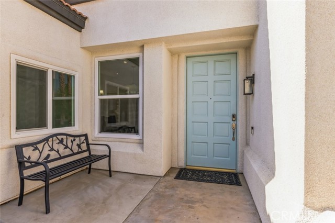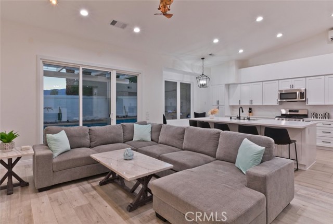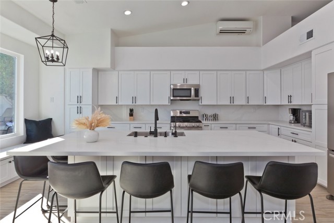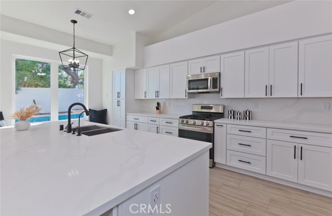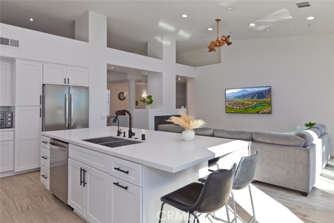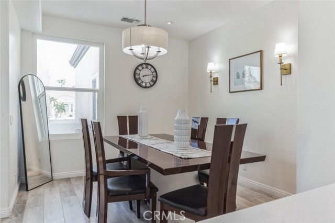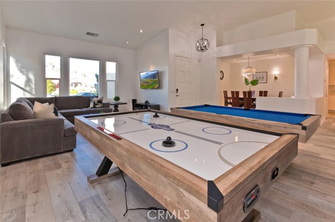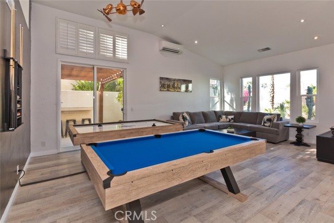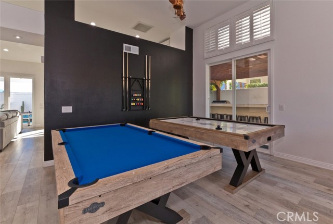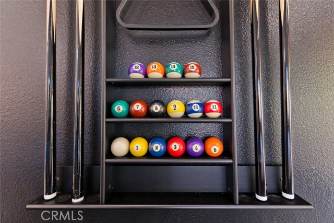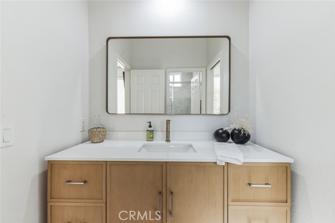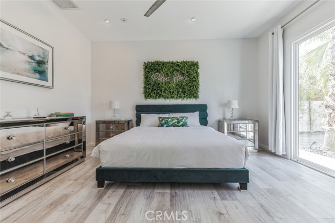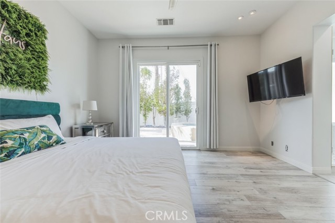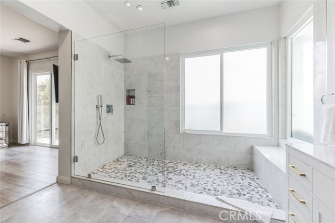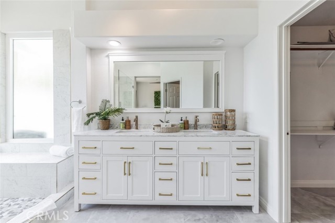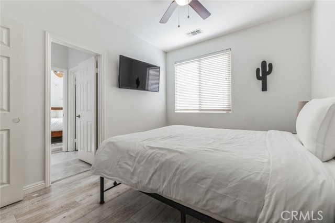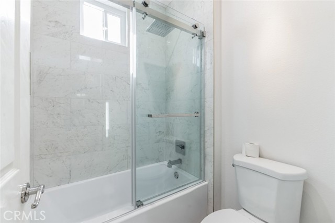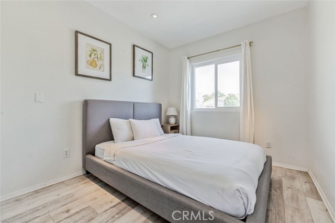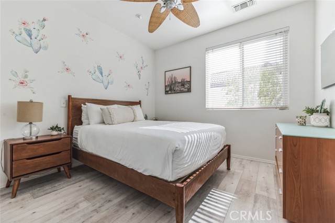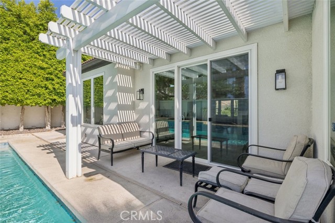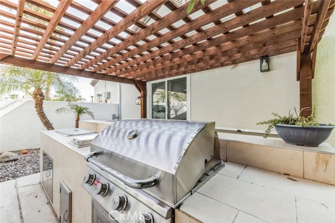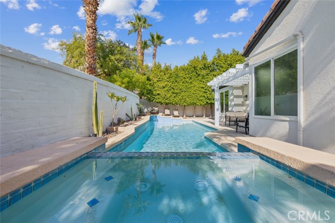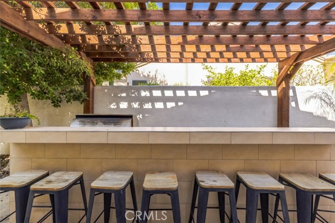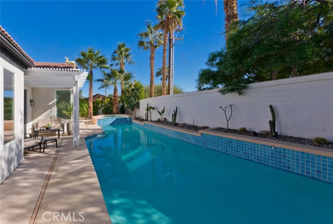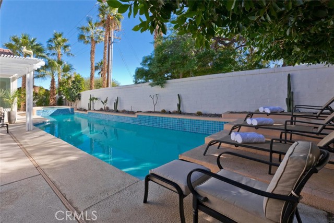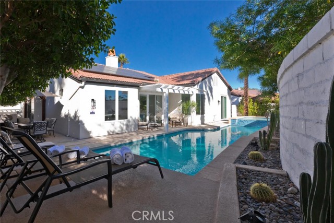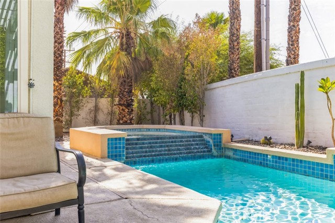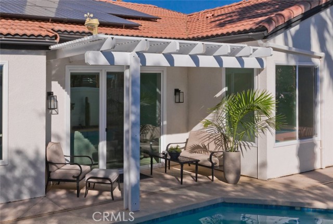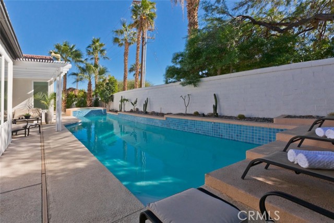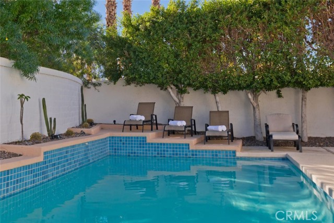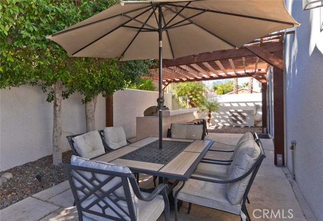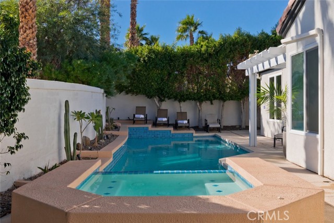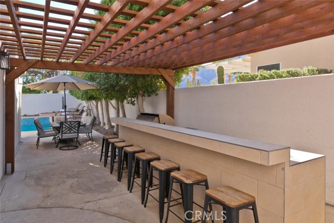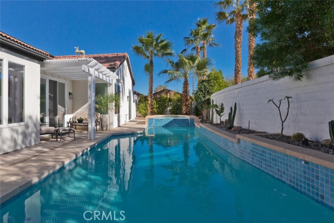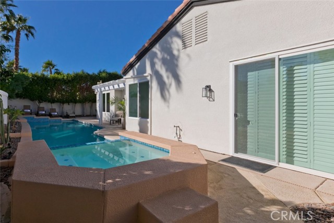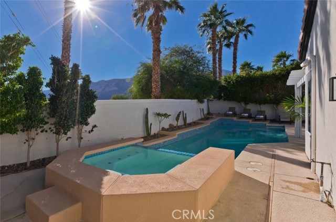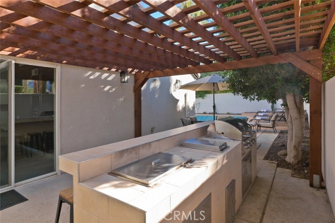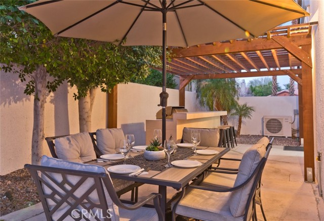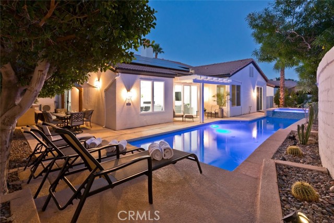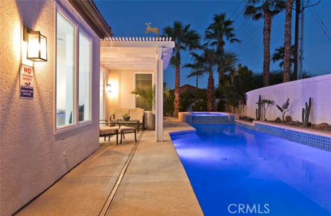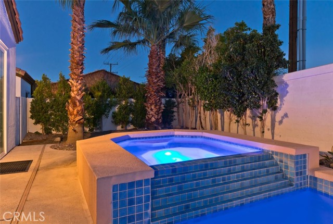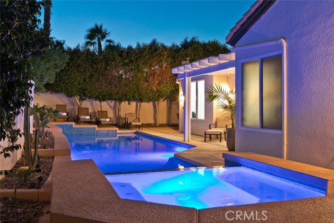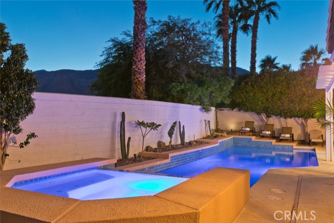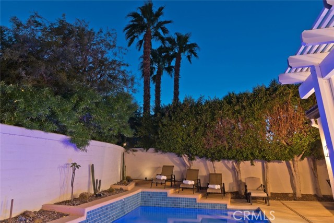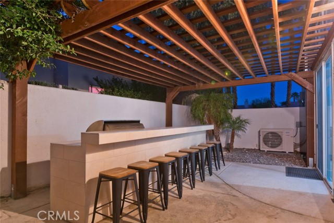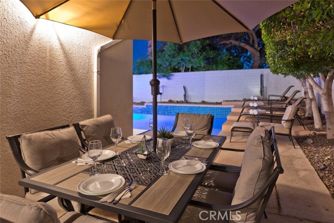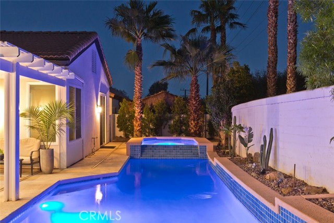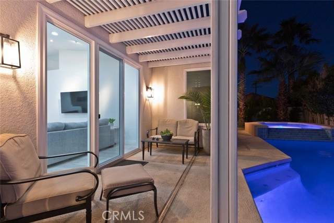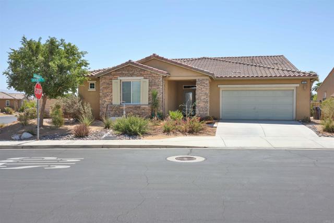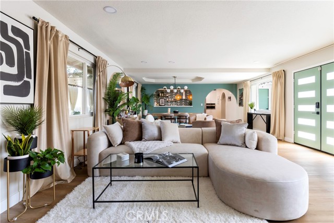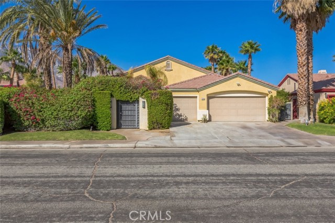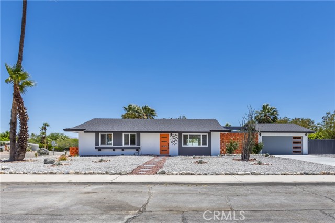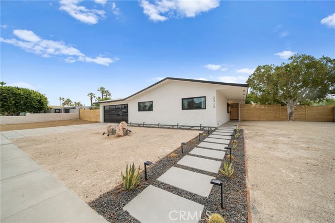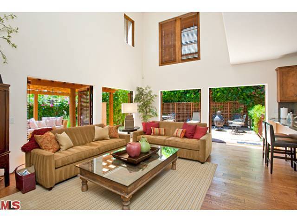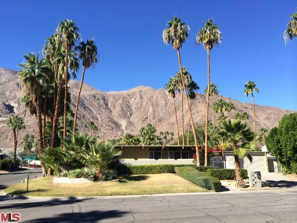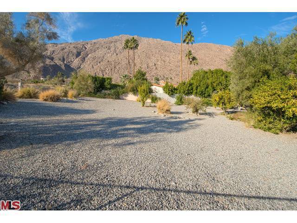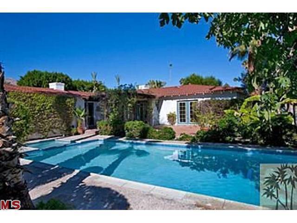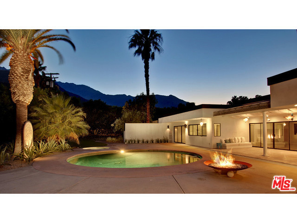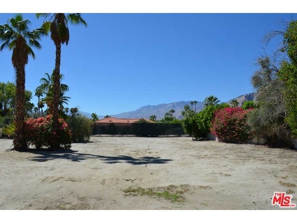1105 Via Via San Michael Road
Palm Springs, CA 92262
Experience the pinnacle of luxury desert living at 1105 East Via San Michael Road. This exquisite home features 4 bedrooms, 3 bathrooms, and a spacious 2,208SqFt of elegantly designed living space, all set on a generous 10,018SqFt lot. Upon entering, you’ll be welcomed by a bright and open floor plan that includes a large living room with a cozy fireplace—an ideal spot for relaxing after a long day. Adjacent to the living room, the chef’s kitchen awaits with its expansive island, and contemporary finishes that will inspire your culinary creations. Continue exploring this remarkable home to find a formal dining room, perfect for hosting dinner parties and gatherings. The bright and airy family room, combined with a game area featuring a full-size pool table and air hockey table, adds an extra layer of entertainment and fun to your lifestyle. The home includes 4 spacious bedrooms, each with ceiling fans, and 3 well-appointed bathrooms for added convenience. Outside, your private oasis, enclosed by high privacy walls and enhanced with palm trees. The backyard is designed for ultimate relaxation and enjoyment, featuring a sparkling pool, a soothing spa, an outdoor barbecue area, and plenty of space to savor the desert lifestyle. Located in one of Palm Springs’ most coveted neighborhoods, this residence offers close proximity to the best dining, shopping, and entertainment the area has to offer. Don’t miss your chance to experience desert luxury at its finest.
PROPERTY INFORMATION
| MLS # | SR24166393 | Lot Size | 10,018 Sq. Ft. |
| HOA Fees | $0/Monthly | Property Type | Single Family Residence |
| Price | $ 900,000
Price Per SqFt: $ 408 |
DOM | 432 Days |
| Address | 1105 Via Via San Michael Road | Type | Residential |
| City | Palm Springs | Sq.Ft. | 2,208 Sq. Ft. |
| Postal Code | 92262 | Garage | 2 |
| County | Riverside | Year Built | 1993 |
| Bed / Bath | 4 / 3 | Parking | 2 |
| Built In | 1993 | Status | Active |
INTERIOR FEATURES
| Has Laundry | Yes |
| Laundry Information | Inside |
| Has Fireplace | Yes |
| Fireplace Information | Living Room |
| Has Appliances | Yes |
| Kitchen Appliances | Dishwasher, Gas Oven, Gas Range, Microwave, Refrigerator |
| Kitchen Information | Kitchen Island |
| Kitchen Area | Dining Room |
| Has Heating | Yes |
| Heating Information | Central |
| Room Information | Family Room, Game Room, Kitchen, Laundry, Living Room, Walk-In Closet |
| Has Cooling | Yes |
| Cooling Information | Central Air |
| InteriorFeatures Information | Ceiling Fan(s), Recessed Lighting |
| EntryLocation | Front door |
| Entry Level | 1 |
| Has Spa | Yes |
| SpaDescription | Private, In Ground |
| Bathroom Information | Shower in Tub, Vanity area, Walk-in shower |
| Main Level Bedrooms | 4 |
| Main Level Bathrooms | 3 |
EXTERIOR FEATURES
| ExteriorFeatures | Barbecue Private |
| Has Pool | Yes |
| Pool | Private, In Ground |
WALKSCORE
MAP
MORTGAGE CALCULATOR
- Principal & Interest:
- Property Tax: $960
- Home Insurance:$119
- HOA Fees:$0
- Mortgage Insurance:
PRICE HISTORY
| Date | Event | Price |
| 08/14/2024 | Listed | $999,000 |

Topfind Realty
REALTOR®
(844)-333-8033
Questions? Contact today.
Use a Topfind agent and receive a cash rebate of up to $9,000
Palm Springs Similar Properties
Listing provided courtesy of Haik Bokhchalian, JohnHart Real Estate. Based on information from California Regional Multiple Listing Service, Inc. as of #Date#. This information is for your personal, non-commercial use and may not be used for any purpose other than to identify prospective properties you may be interested in purchasing. Display of MLS data is usually deemed reliable but is NOT guaranteed accurate by the MLS. Buyers are responsible for verifying the accuracy of all information and should investigate the data themselves or retain appropriate professionals. Information from sources other than the Listing Agent may have been included in the MLS data. Unless otherwise specified in writing, Broker/Agent has not and will not verify any information obtained from other sources. The Broker/Agent providing the information contained herein may or may not have been the Listing and/or Selling Agent.
