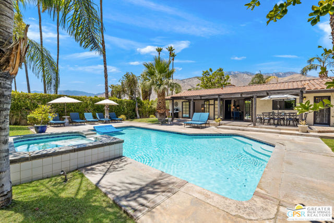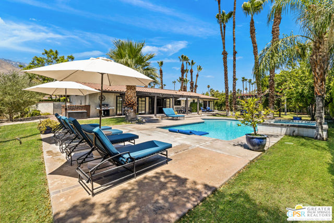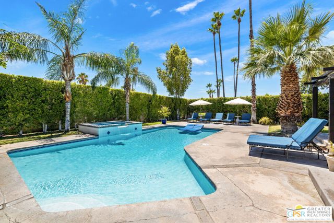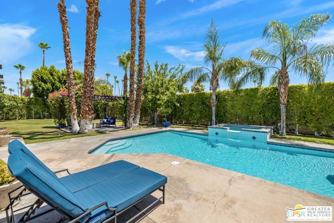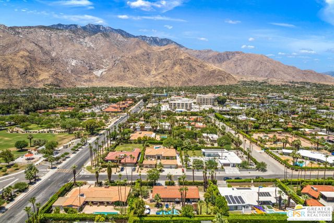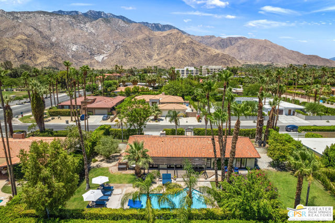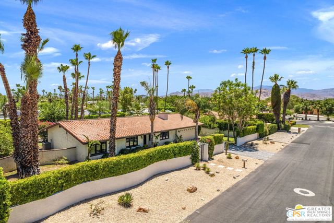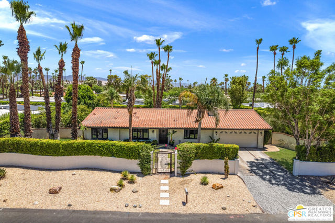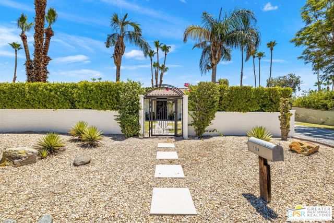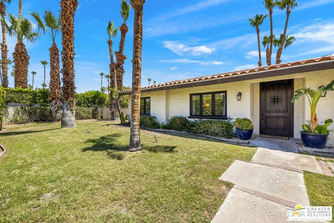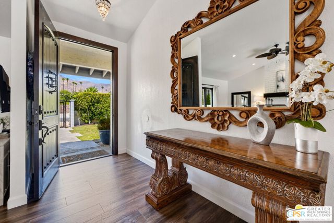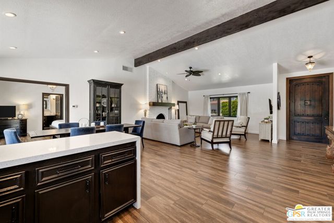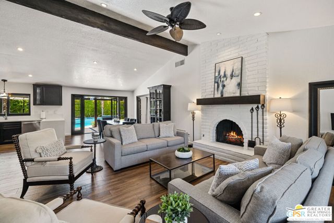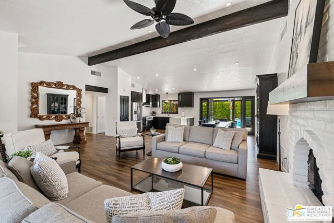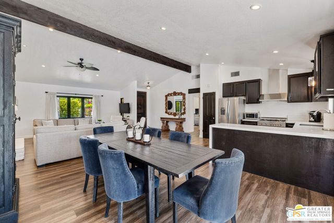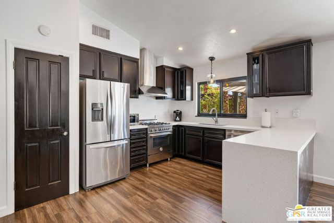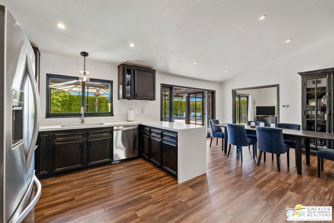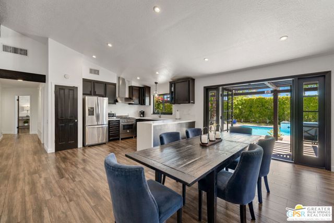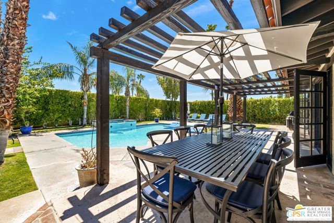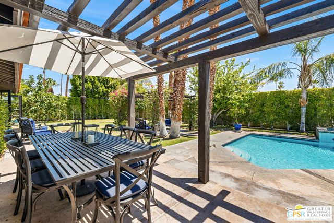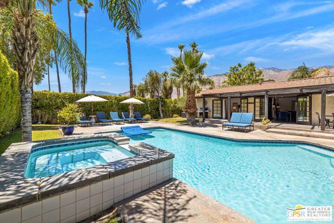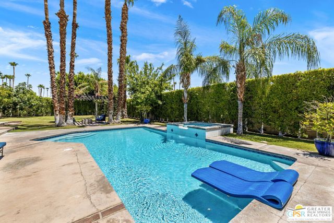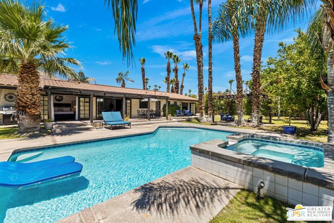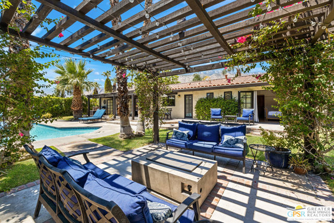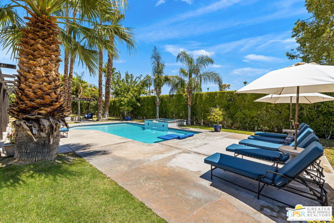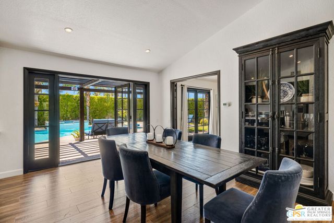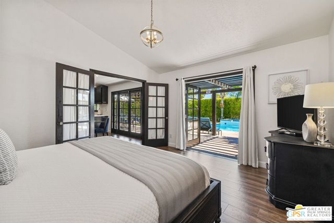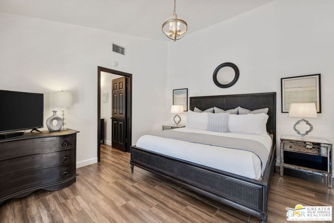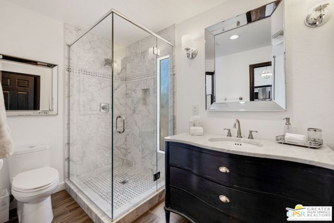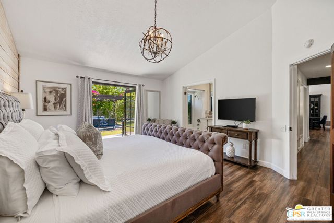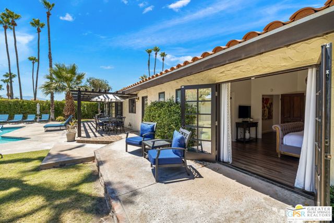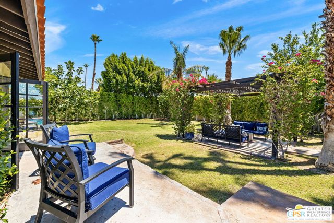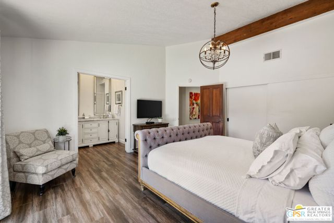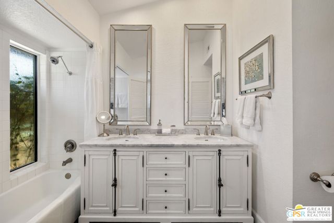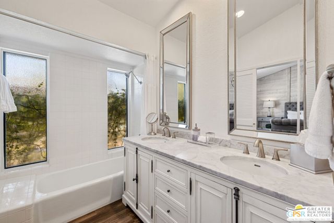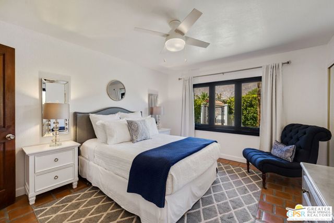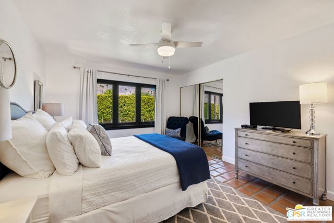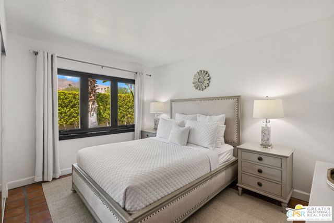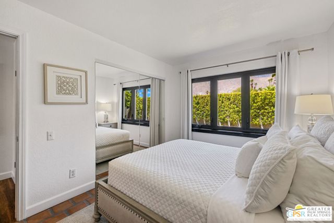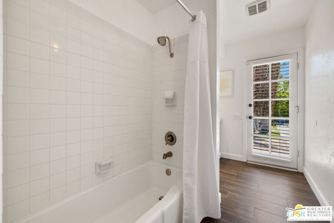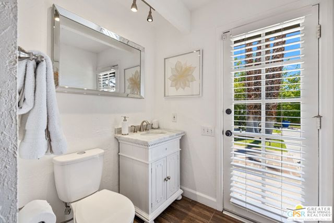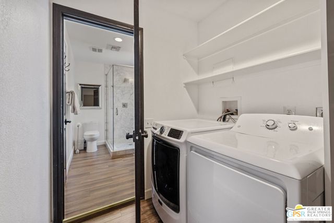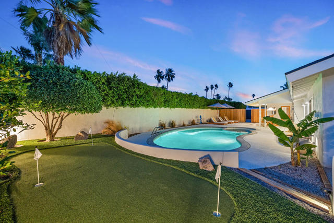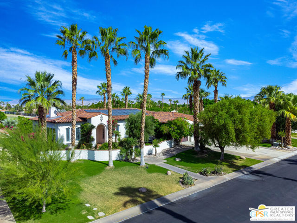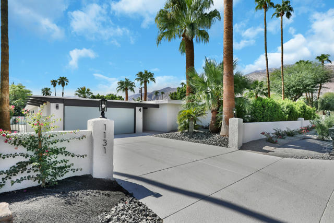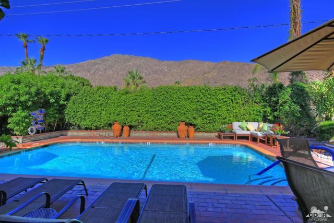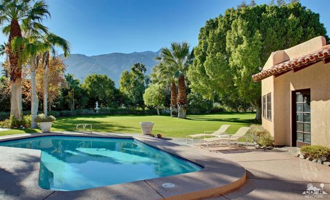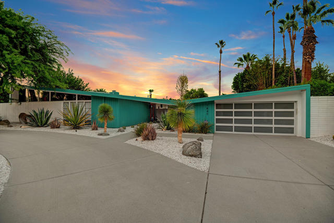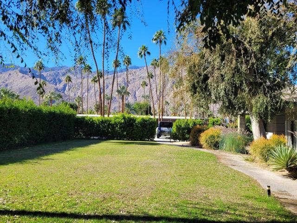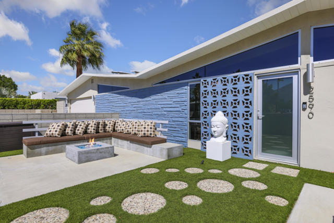1120 Asher Drive
Palm Springs, CA 92262
Sold
A DELIGHTFUL hacienda-inspired TURNKEY FURNISHED property in the Movie Colony with an impressive rental income history! Located close to Ruth Hardy Park and within blocks of Downtown Palm Springs, this property IS THE ONE TO SEE. Walled and hedged ready for the quintessential "Palm Springs Weekend", this ultra-stylish property delivers tall ceilings, an open floor plan, and a series of French doors that open to a private backyard complete with pergolas, palms, poolside chaises and picture-perfect views of Mt San Jacinto! Special highlights include beamed + vaulted ceilings, arch-style fireplace with floor-to-ceiling brick, and a high attention to detail throughout! You will love the HGTV-inspired kitchen that opens to the spacious dining and living areas and flows nicely to the backyard. Primary Bedroom opens to the backyard and connects to a primary bath with a dual vanities, shower/tub and fabulous finishes! Guest Bedrooms #2 and #3 line a central hall and share a bath which allows direct access to the pool. And on the other side of the house is Bedroom #4 complete with doors that open to the backyard as well as a private spa-like bath. Adjacent laundry leads to the attached garage. No HOA nor land lease fees.
PROPERTY INFORMATION
| MLS # | 23296737 | Lot Size | 14,375 Sq. Ft. |
| HOA Fees | $0/Monthly | Property Type | Single Family Residence |
| Price | $ 1,695,000
Price Per SqFt: $ 927 |
DOM | 699 Days |
| Address | 1120 Asher Drive | Type | Residential |
| City | Palm Springs | Sq.Ft. | 1,829 Sq. Ft. |
| Postal Code | 92262 | Garage | 2 |
| County | Riverside | Year Built | 1976 |
| Bed / Bath | 4 / 3 | Parking | 4 |
| Built In | 1976 | Status | Closed |
| Sold Date | 2023-11-27 |
INTERIOR FEATURES
| Has Laundry | Yes |
| Laundry Information | Washer Included, Dryer Included, Individual Room, Inside |
| Has Fireplace | Yes |
| Fireplace Information | Living Room |
| Has Appliances | Yes |
| Kitchen Appliances | Dishwasher, Disposal, Refrigerator, Vented Exhaust Fan, Gas Range, Oven, Microwave, Gas Cooktop |
| Kitchen Area | Dining Room |
| Has Heating | Yes |
| Heating Information | Forced Air, Zoned, Fireplace(s), Central, Natural Gas |
| Room Information | Formal Entry, Living Room, Primary Bathroom, Center Hall, Two Primaries, Utility Room, Great Room |
| Has Cooling | Yes |
| Cooling Information | Central Air |
| Flooring Information | Tile |
| InteriorFeatures Information | Ceiling Fan(s), Recessed Lighting, High Ceilings, Beamed Ceilings, Open Floorplan |
| EntryLocation | Ground Level - no steps |
| Has Spa | Yes |
| SpaDescription | Gunite, Heated, In Ground, Private |
| WindowFeatures | Screens, Drapes, Stained Glass |
| SecuritySafety | Carbon Monoxide Detector(s), Smoke Detector(s) |
| Bathroom Information | Vanity area, Tile Counters, Shower, Remodeled |
EXTERIOR FEATURES
| Roof | Tile |
| Has Pool | Yes |
| Pool | Gunite, Tile, Waterfall, In Ground, Filtered, Heated, Private |
| Has Patio | Yes |
| Patio | Patio Open |
| Has Fence | Yes |
| Fencing | Block, Wrought Iron |
| Has Sprinklers | Yes |
WALKSCORE
MAP
MORTGAGE CALCULATOR
- Principal & Interest:
- Property Tax: $1,808
- Home Insurance:$119
- HOA Fees:$0
- Mortgage Insurance:
PRICE HISTORY
| Date | Event | Price |
| 11/06/2023 | Active Under Contract | $1,695,000 |
| 08/03/2023 | Listed | $1,695,000 |

Topfind Realty
REALTOR®
(844)-333-8033
Questions? Contact today.
Interested in buying or selling a home similar to 1120 Asher Drive?
Palm Springs Similar Properties
Listing provided courtesy of Brady Sandahl, Keller Williams Luxury Homes. Based on information from California Regional Multiple Listing Service, Inc. as of #Date#. This information is for your personal, non-commercial use and may not be used for any purpose other than to identify prospective properties you may be interested in purchasing. Display of MLS data is usually deemed reliable but is NOT guaranteed accurate by the MLS. Buyers are responsible for verifying the accuracy of all information and should investigate the data themselves or retain appropriate professionals. Information from sources other than the Listing Agent may have been included in the MLS data. Unless otherwise specified in writing, Broker/Agent has not and will not verify any information obtained from other sources. The Broker/Agent providing the information contained herein may or may not have been the Listing and/or Selling Agent.
