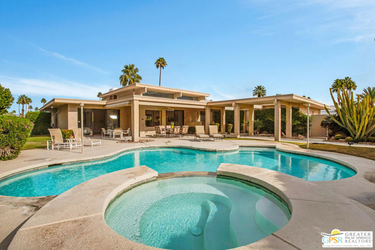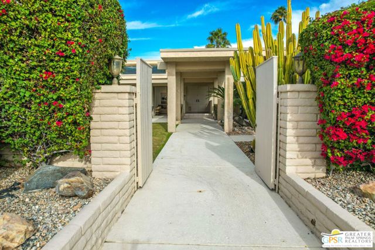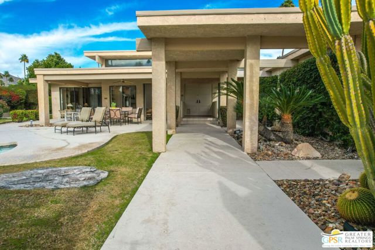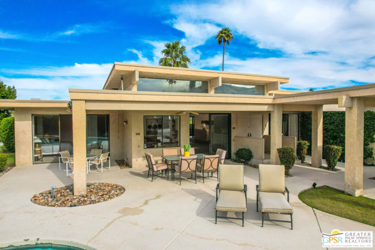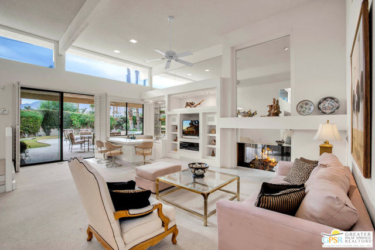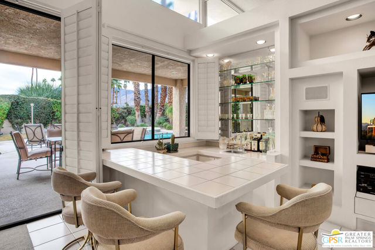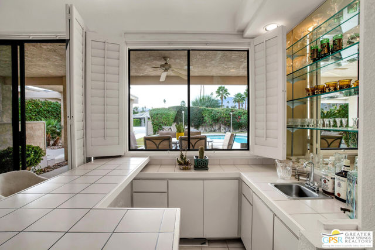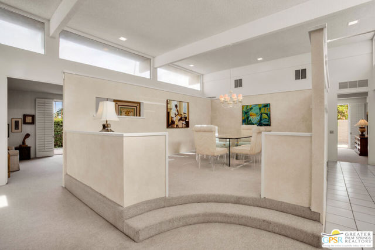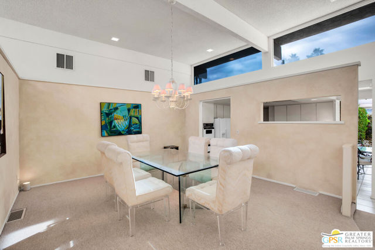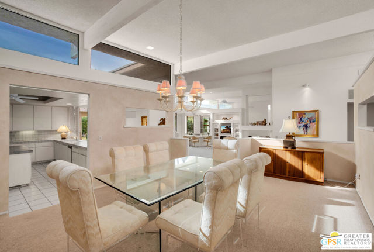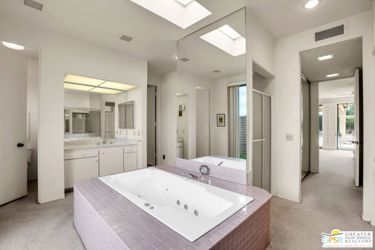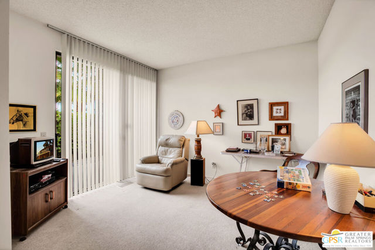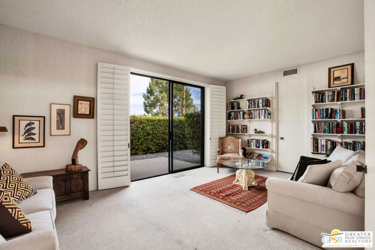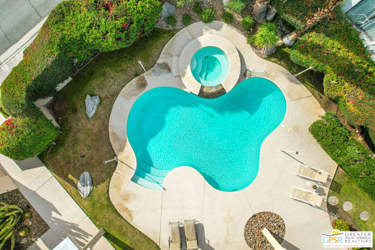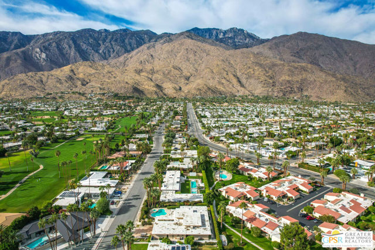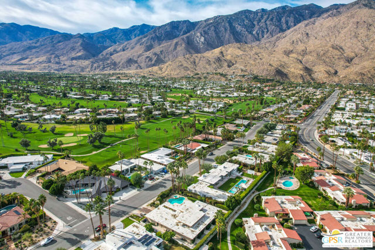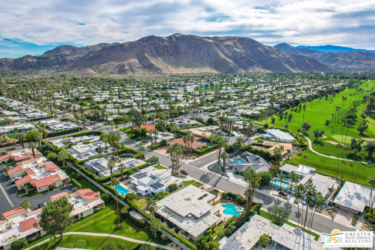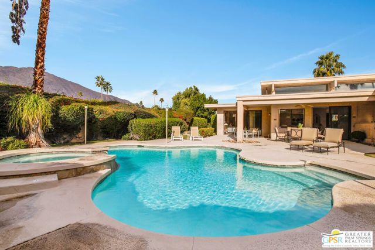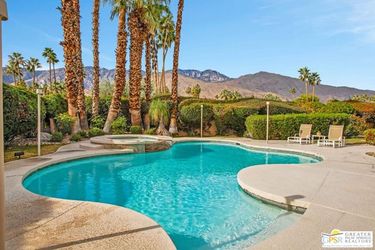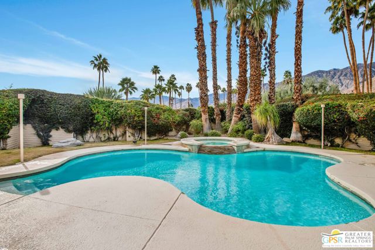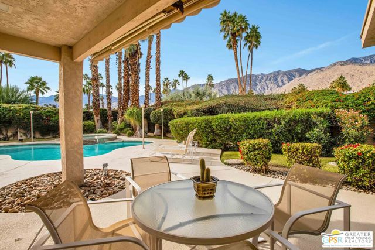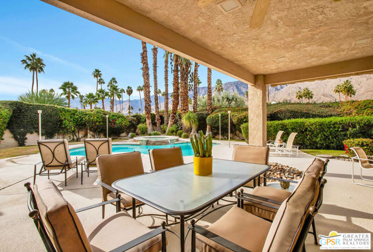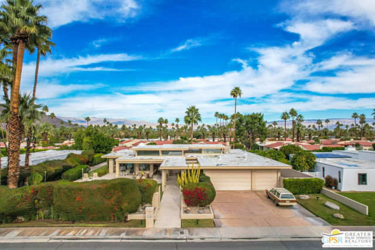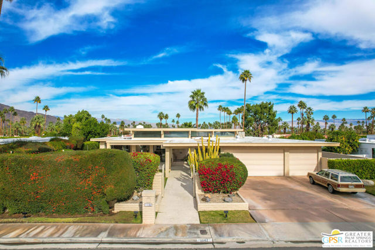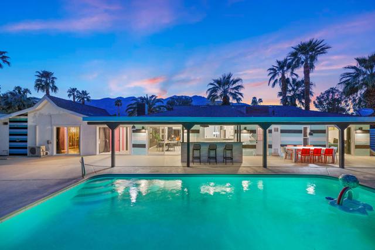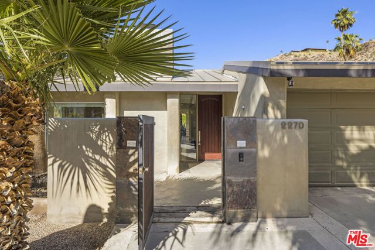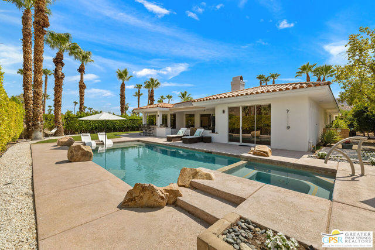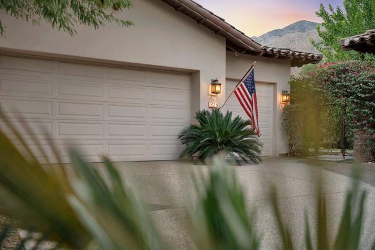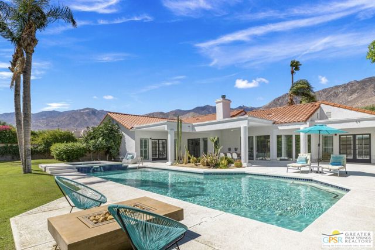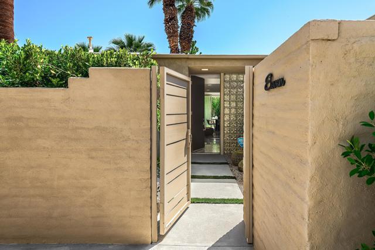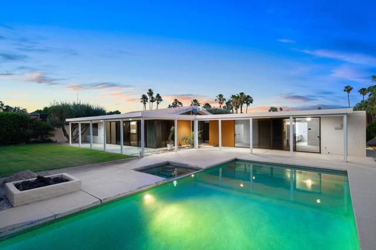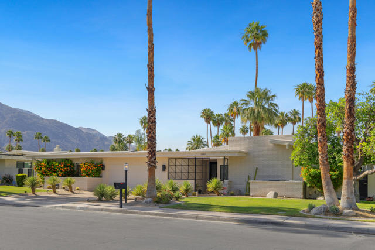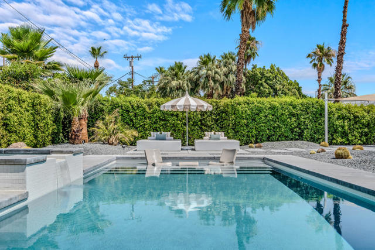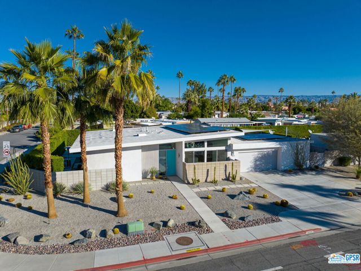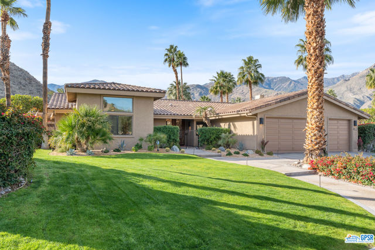1142 Sierra Way
Palm Springs, CA 92264
Sold
This magical home designed by Hal Lacy in 1974 is on the market for the first time since 1994. A sleeping beauty that is situated on one of the largest lots in the neighborhood, there are patios and views from every sliding glass door in the home. From the dramatic entry colonnade to the sunken bar and elevated dining area, architectural details abound. There are three large bedrooms, a large den with walk-in closet off the living area, a massive butler's pantry and a large laundry room, a three-car garage (with a bathroom!). The primary bedroom features a fireplace, two walk in closets, a private sitting area/den. The great room features exposed beams and clerestory windows on the North and South sides. This gracious home is sheer elegance and has so much to brag about! This is a trustee sale that does not require court approval. Home is on lease land. Buyer to verify square footage and lot size. All offers due by January 15th at 5pm.
PROPERTY INFORMATION
| MLS # | 23341983 | Lot Size | 13,068 Sq. Ft. |
| HOA Fees | $0/Monthly | Property Type | Single Family Residence |
| Price | $ 1,695,000
Price Per SqFt: $ 429 |
DOM | 677 Days |
| Address | 1142 Sierra Way | Type | Residential |
| City | Palm Springs | Sq.Ft. | 3,953 Sq. Ft. |
| Postal Code | 92264 | Garage | N/A |
| County | Riverside | Year Built | 1974 |
| Bed / Bath | 3 / 3 | Parking | 3 |
| Built In | 1974 | Status | Closed |
| Sold Date | 2024-02-22 |
INTERIOR FEATURES
| Has Laundry | Yes |
| Laundry Information | Individual Room |
| Has Fireplace | Yes |
| Fireplace Information | Living Room, Primary Bedroom, Two Way |
| Has Appliances | Yes |
| Kitchen Appliances | Dishwasher, Refrigerator, Gas Cooktop, Double Oven |
| Kitchen Information | Tile Counters |
| Kitchen Area | Dining Room, Dining Ell |
| Has Heating | Yes |
| Heating Information | Central, Forced Air |
| Room Information | Den, Primary Bathroom, Walk-In Closet, Walk-In Pantry, Great Room |
| Flooring Information | Carpet |
| InteriorFeatures Information | Bar |
| DoorFeatures | Double Door Entry, Sliding Doors |
| EntryLocation | Ground Level w/steps |
| Entry Level | 1 |
| Has Spa | Yes |
| SpaDescription | In Ground |
| WindowFeatures | Plantation Shutters |
| Bathroom Information | Vanity area, Shower in Tub, Bidet |
EXTERIOR FEATURES
| FoundationDetails | Slab |
| Roof | Elastomeric |
| Has Pool | Yes |
| Pool | In Ground, Private |
| Has Patio | Yes |
| Patio | Concrete, Covered, Patio Open |
| Has Fence | Yes |
| Fencing | Block |
| Has Sprinklers | Yes |
WALKSCORE
MAP
MORTGAGE CALCULATOR
- Principal & Interest:
- Property Tax: $1,808
- Home Insurance:$119
- HOA Fees:$0
- Mortgage Insurance:
PRICE HISTORY
| Date | Event | Price |
| 12/28/2023 | Listed | $1,695,000 |

Topfind Realty
REALTOR®
(844)-333-8033
Questions? Contact today.
Interested in buying or selling a home similar to 1142 Sierra Way?
Palm Springs Similar Properties
Listing provided courtesy of Matthew Reader, BD Homes-The Paul Kaplan Group. Based on information from California Regional Multiple Listing Service, Inc. as of #Date#. This information is for your personal, non-commercial use and may not be used for any purpose other than to identify prospective properties you may be interested in purchasing. Display of MLS data is usually deemed reliable but is NOT guaranteed accurate by the MLS. Buyers are responsible for verifying the accuracy of all information and should investigate the data themselves or retain appropriate professionals. Information from sources other than the Listing Agent may have been included in the MLS data. Unless otherwise specified in writing, Broker/Agent has not and will not verify any information obtained from other sources. The Broker/Agent providing the information contained herein may or may not have been the Listing and/or Selling Agent.
