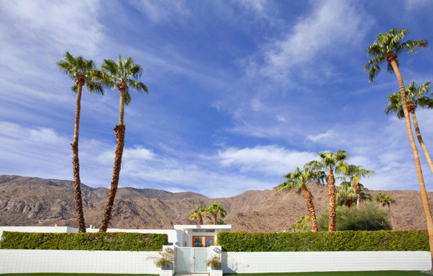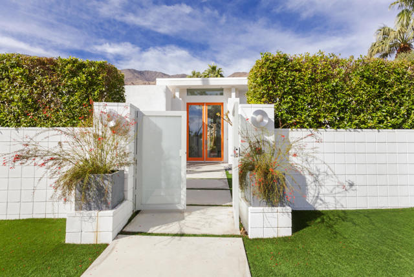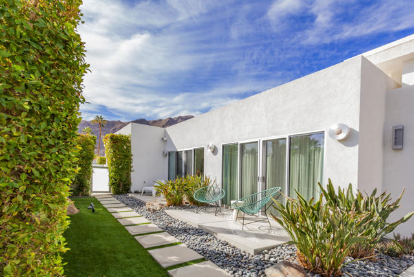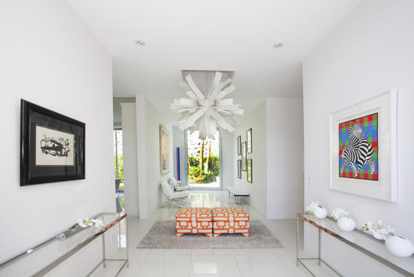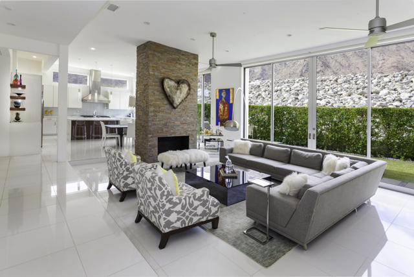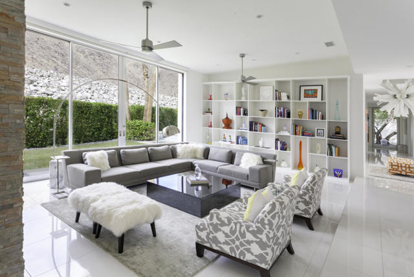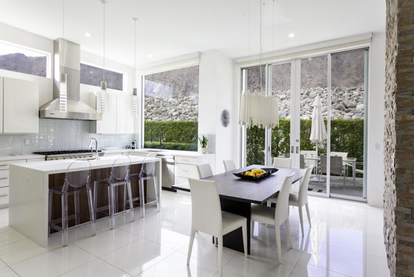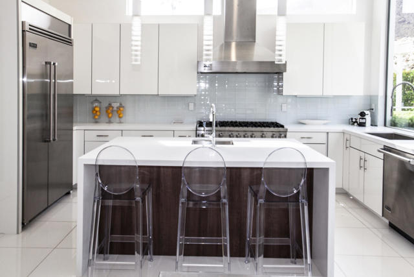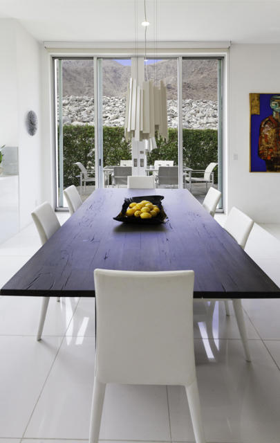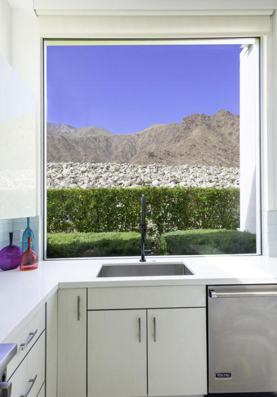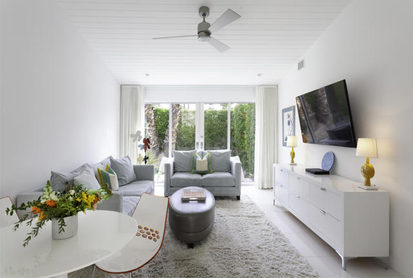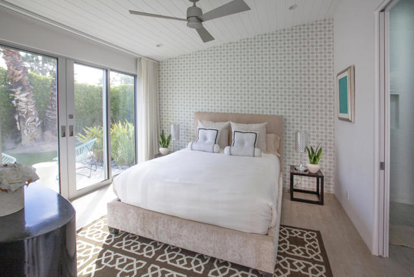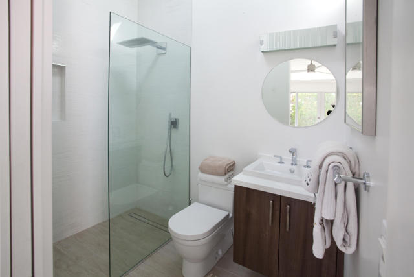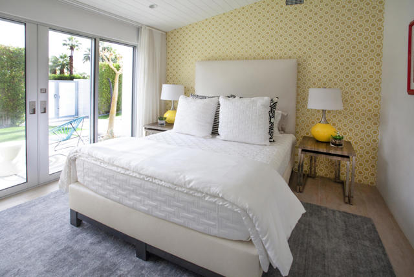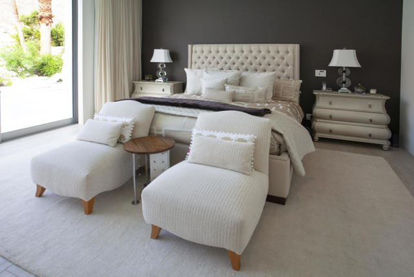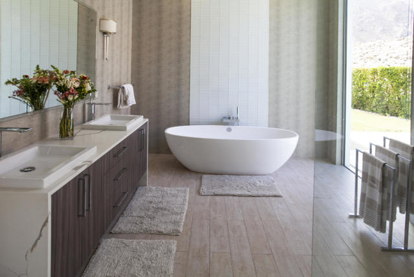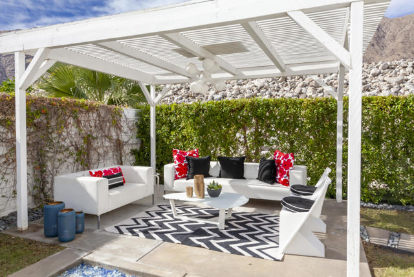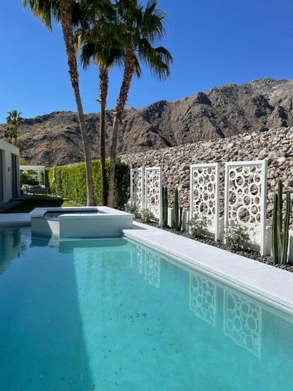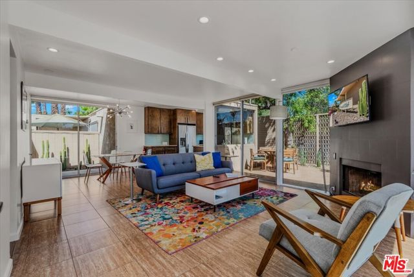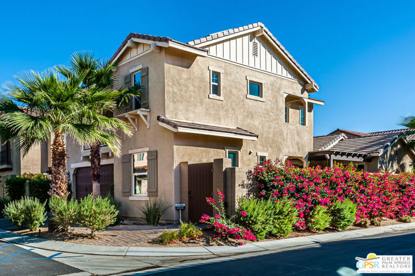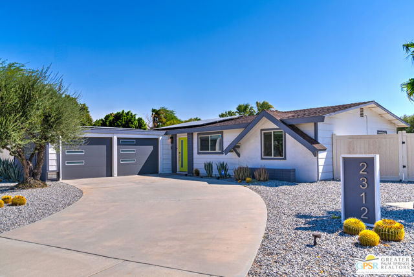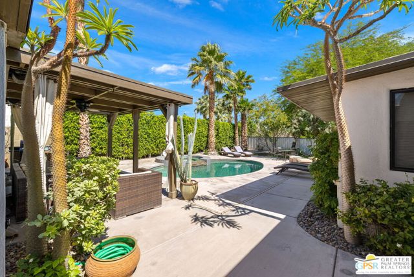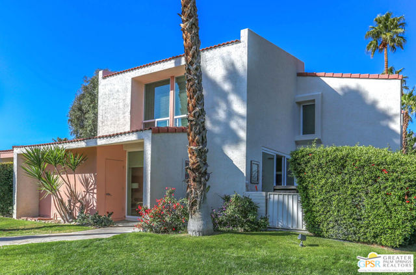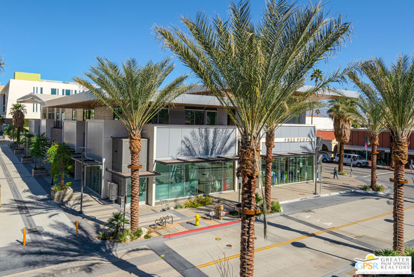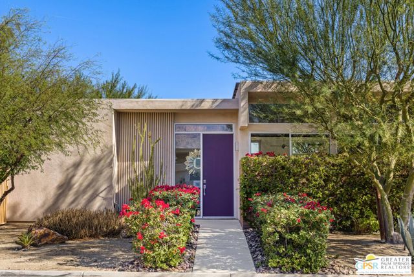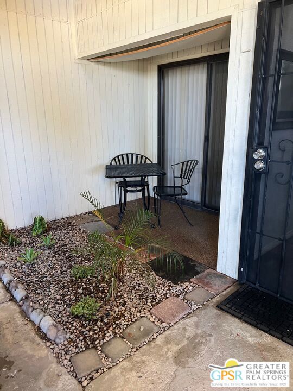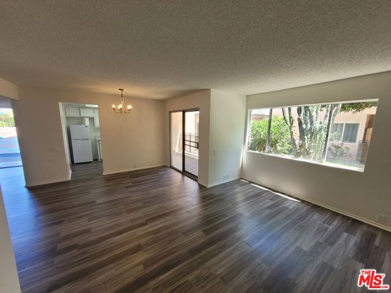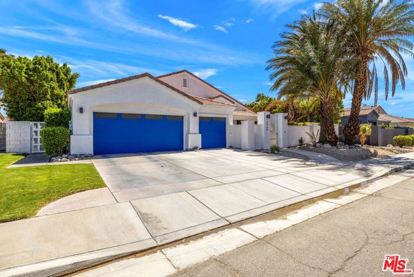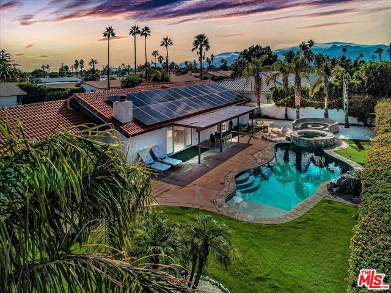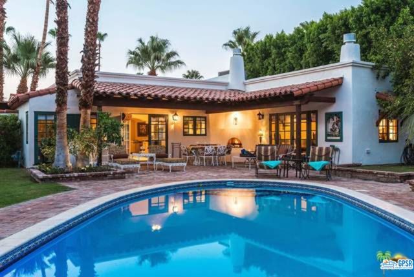1147 Los Robles Drive
Palm Springs, CA 92262
$23,000
Price
Price
3
Bed
Bed
3.5
Bath
Bath
3,000 Sq. Ft.
$8 / Sq. Ft.
$8 / Sq. Ft.
First time ever available; your oasis at 'Casa Los Robles' awaits in Palm Springs. Featured on the 2022 Modernism Tour, this beautiful 3 bedroom, 3 1/2 bath re-modeled modern home is in the highly coveted neighborhood of Vista Las Palmas backed against the San Jacinto mountains with breathtaking views from sunrise to sunset. You will enjoy a spacious light and bright open living area with floor to ceiling Fleetwood sliders (that pocket into the wall) and pivot doors for indoor / outdoor living, a sunken living room with booming mountain views opening to newly remodeled pool, spa, patio with firepit and outdoor barbecue for all your entertaining needs. The guest bedrooms are ensuite with courtyard patios off each. A large primary suite viewing to the mountains opens directly to the pool for a refreshing swim day or night. Italian lighting throughout, Marimekko and Orla Kiely wallpaper and beautifully appointed custom finishes. The Chef's Kitchen features Viking stainless appliances, a large island and walk-in pantry. You and your friends will be ''wowed'' by this home! The gated cul-de-sac street of Los Robles Drive offers privacy and security for you to enjoy the tranquility of the desert setting while having easy walk-to proximity to downtown Palm Springs shops, restaurants and more. No short-term rental inquiries please. Lease includes water, internet, trash, alarm system, water softener, pool and gardening maintenance, and bi-weekly cleaning service.
PROPERTY INFORMATION
| MLS # | 219110258PS | Lot Size | 0 Sq. Ft. |
| HOA Fees | $0/Monthly | Property Type | Single Family Residence |
| Price | $ 23,000
Price Per SqFt: $ 8 |
DOM | 479 Days |
| Address | 1147 Los Robles Drive | Type | Residential Lease |
| City | Palm Springs | Sq.Ft. | 3,000 Sq. Ft. |
| Postal Code | 92262 | Garage | 2 |
| County | Riverside | Year Built | 1979 |
| Bed / Bath | 3 / 3.5 | Parking | 4 |
| Built In | 1979 | Status | Active |
INTERIOR FEATURES
| Has Fireplace | Yes |
| Fireplace Information | Fire Pit, Gas, Living Room |
| Has Appliances | Yes |
| Kitchen Appliances | Gas Cooktop, Microwave, Gas Oven, Gas Range, Water Softener, Refrigerator, Ice Maker, Freezer, Dishwasher |
| Kitchen Information | Granite Counters, Kitchen Island |
| Kitchen Area | Dining Room, Breakfast Counter / Bar |
| Has Heating | Yes |
| Heating Information | Central |
| Room Information | Entry, Walk-In Pantry, Living Room, Family Room |
| Has Cooling | Yes |
| Cooling Information | Central Air |
| Flooring Information | Tile |
| InteriorFeatures Information | Built-in Features, Sunken Living Room, Recessed Lighting, Open Floorplan |
| DoorFeatures | Sliding Doors |
| Has Spa | Yes |
| SpaDescription | Private |
| WindowFeatures | Skylight(s), Drapes |
| SecuritySafety | Card/Code Access, Gated Community |
| Bathroom Information | Vanity area, Separate tub and shower, Remodeled |
EXTERIOR FEATURES
| Has Pool | Yes |
| Pool | In Ground, Pebble, Salt Water, Private |
| Has Patio | Yes |
| Patio | See Remarks |
| Has Fence | Yes |
| Fencing | Privacy, Stucco Wall |
| Has Sprinklers | Yes |
WALKSCORE
MAP
PRICE HISTORY
| Date | Event | Price |
| 04/17/2024 | Listed | $29,000 |

Topfind Realty
REALTOR®
(844)-333-8033
Questions? Contact today.
Go Tour This Home
Palm Springs Similar Properties
Listing provided courtesy of Brenda Mathews, Berkshire Hathaway HomeServices California Propert. Based on information from California Regional Multiple Listing Service, Inc. as of #Date#. This information is for your personal, non-commercial use and may not be used for any purpose other than to identify prospective properties you may be interested in purchasing. Display of MLS data is usually deemed reliable but is NOT guaranteed accurate by the MLS. Buyers are responsible for verifying the accuracy of all information and should investigate the data themselves or retain appropriate professionals. Information from sources other than the Listing Agent may have been included in the MLS data. Unless otherwise specified in writing, Broker/Agent has not and will not verify any information obtained from other sources. The Broker/Agent providing the information contained herein may or may not have been the Listing and/or Selling Agent.
