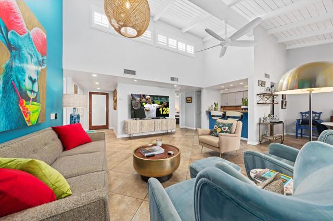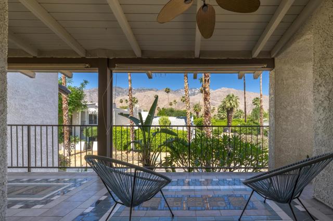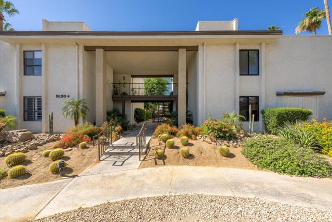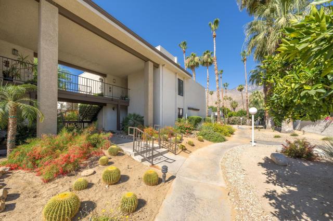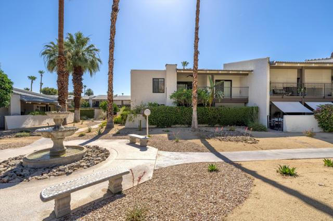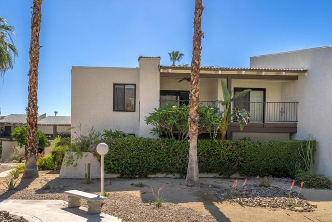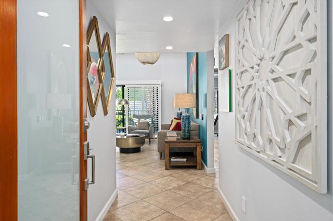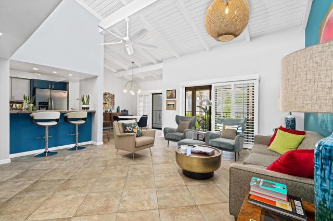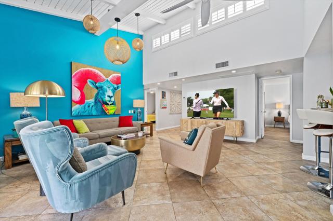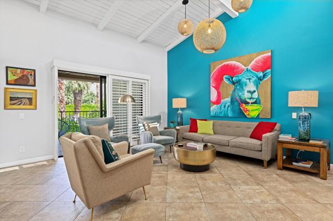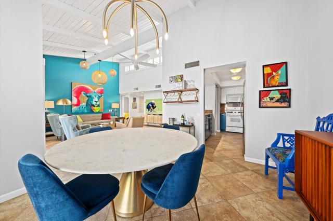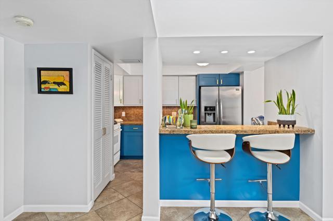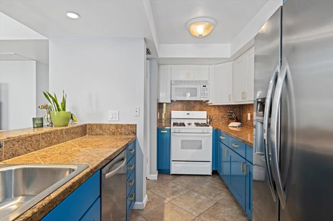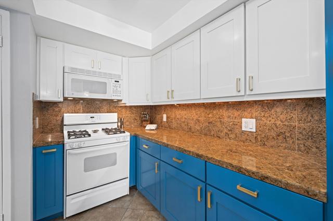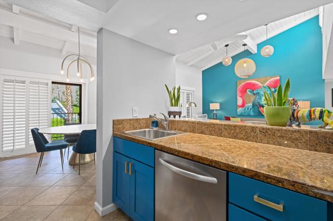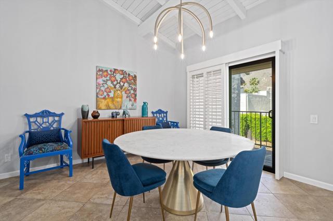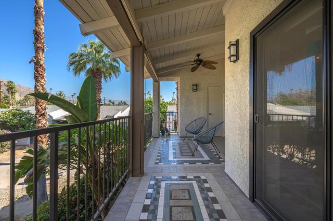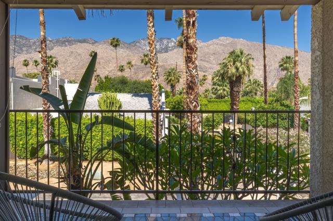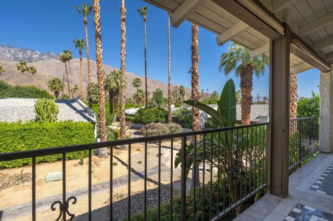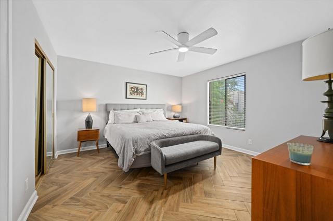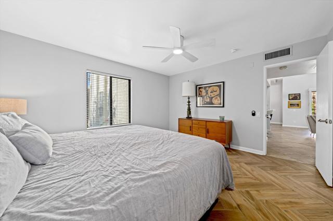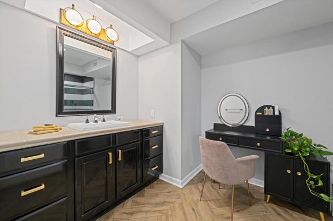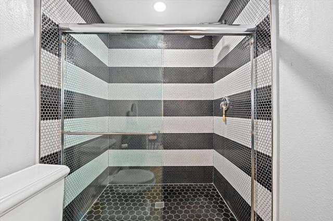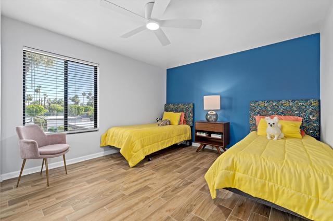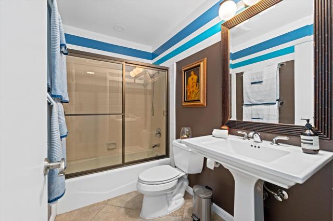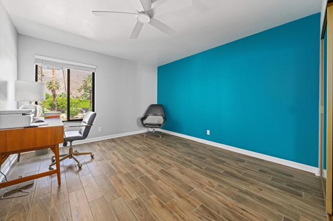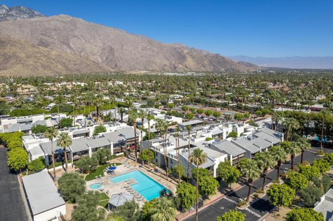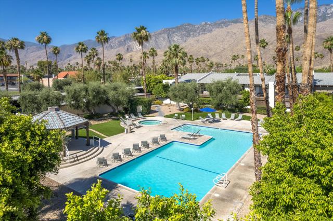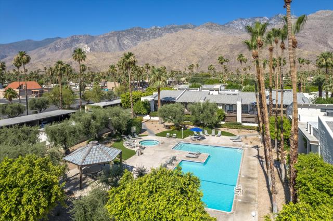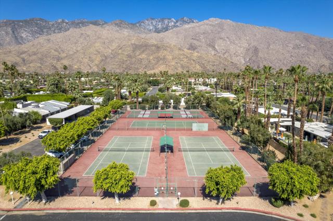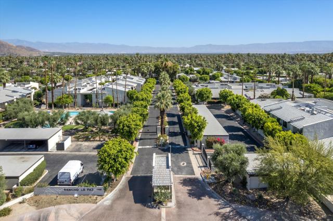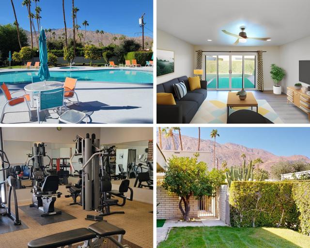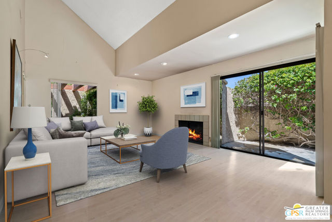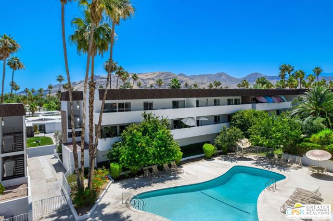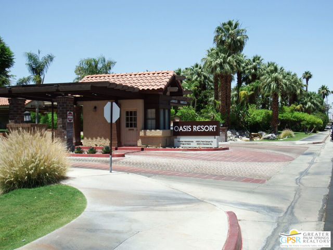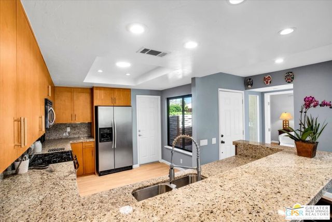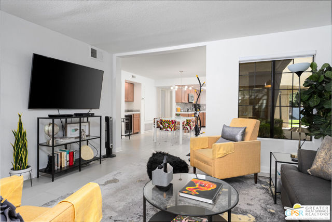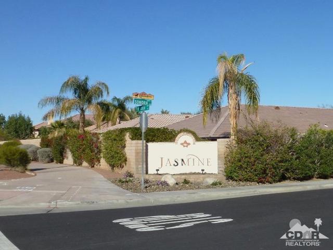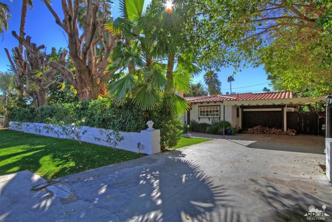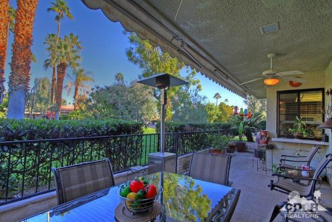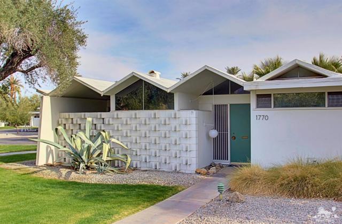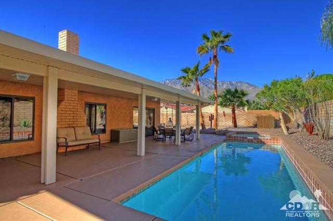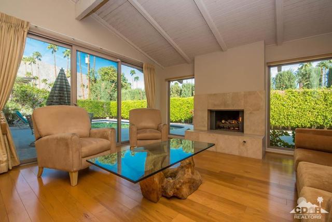1150 Palm Canyon Drive #28
Palm Springs, CA 92264
Sold
1150 Palm Canyon Drive #28
Palm Springs, CA 92264
Sold
Great value alert! Looking for prime location, panoramic views and 3 bedrooms on fee simple land in South Palm Springs? Located in the desirable intimate gated community of Rancho La Paz in the coveted neighborhood of Deepwell Estates and conveniently close to many of the cool spots Palm Springs has to offer such as Ace Hotel, Koffi, L'Horizon, Elmers, Sparrows Lodge, Smoketree Plaza, Mr. Lyons, Bar Cecil, and minutes from downtown Palm Springs, this very spacious & quiet end unit top floor condo features nearly 1700 sqft of living space with many cosmetic updates. Enjoy beamed vaulted ceilings in living room, beautiful natural light in all rooms, great bedrooms separation, an open floor plan well-suited for entertaining, 3 large bedrooms (primary has an updated ensuite bathroom with a large tiled walk-in shower), a high-top breakfast bar & private laundry. The current owner used a beautiful selection of bright and cheery colors to complement the low maintenance tile floor throughout. Relax on the oversized private balcony with storage & custom design tile flooring accessible by 2 large sliders with shutters to frame the outstanding views of the manicured grounds and breathtaking San Jacinto Mountain vistas. The stylish yet understated community of Rancho La Paz offers 3 sparkling pool & spas, tennis and pickle ball courts, assigned covered parking, guest parking, a dog run and has a 30-day minimum rental restriction. This is Palm springs lifestyle at its best!
PROPERTY INFORMATION
| MLS # | 219112845PS | Lot Size | 1,307 Sq. Ft. |
| HOA Fees | $577/Monthly | Property Type | Condominium |
| Price | $ 499,000
Price Per SqFt: $ 301 |
DOM | 493 Days |
| Address | 1150 Palm Canyon Drive #28 | Type | Residential |
| City | Palm Springs | Sq.Ft. | 1,659 Sq. Ft. |
| Postal Code | 92264 | Garage | N/A |
| County | Riverside | Year Built | 1980 |
| Bed / Bath | 3 / 1 | Parking | 1 |
| Built In | 1980 | Status | Closed |
| Sold Date | 2024-08-05 |
INTERIOR FEATURES
| Has Laundry | Yes |
| Laundry Information | In Closet |
| Has Fireplace | No |
| Has Appliances | Yes |
| Kitchen Appliances | Gas Range, Microwave, Water Line to Refrigerator, Refrigerator, Disposal, Dishwasher |
| Kitchen Information | Remodeled Kitchen, Granite Counters |
| Kitchen Area | Breakfast Counter / Bar, In Living Room, Dining Room |
| Has Heating | Yes |
| Heating Information | Central, Heat Pump, Forced Air, Natural Gas |
| Room Information | Entry, Living Room, Great Room, Dressing Area, Primary Suite, Retreat |
| Has Cooling | Yes |
| Cooling Information | Electric, Central Air |
| Flooring Information | Tile |
| InteriorFeatures Information | Built-in Features, Open Floorplan, High Ceilings |
| DoorFeatures | Sliding Doors |
| Entry Level | 2 |
| Has Spa | No |
| SpaDescription | Community, Heated, Gunite, In Ground |
| WindowFeatures | Shutters, Double Pane Windows |
| SecuritySafety | Automatic Gate, Gated Community, Card/Code Access |
| Bathroom Information | Linen Closet/Storage, Tile Counters, Shower, Shower in Tub, Remodeled, Low Flow Toilet(s), Low Flow Shower |
EXTERIOR FEATURES
| FoundationDetails | Slab |
| Roof | Flat, Tile |
| Has Pool | Yes |
| Pool | Gunite, In Ground, Electric Heat, Community |
WALKSCORE
MAP
MORTGAGE CALCULATOR
- Principal & Interest:
- Property Tax: $532
- Home Insurance:$119
- HOA Fees:$577
- Mortgage Insurance:
PRICE HISTORY
| Date | Event | Price |
| 06/11/2024 | Listed | $539,000 |

Topfind Realty
REALTOR®
(844)-333-8033
Questions? Contact today.
Interested in buying or selling a home similar to 1150 Palm Canyon Drive #28?
Palm Springs Similar Properties
Listing provided courtesy of Gregory Albert, Equity Union. Based on information from California Regional Multiple Listing Service, Inc. as of #Date#. This information is for your personal, non-commercial use and may not be used for any purpose other than to identify prospective properties you may be interested in purchasing. Display of MLS data is usually deemed reliable but is NOT guaranteed accurate by the MLS. Buyers are responsible for verifying the accuracy of all information and should investigate the data themselves or retain appropriate professionals. Information from sources other than the Listing Agent may have been included in the MLS data. Unless otherwise specified in writing, Broker/Agent has not and will not verify any information obtained from other sources. The Broker/Agent providing the information contained herein may or may not have been the Listing and/or Selling Agent.
