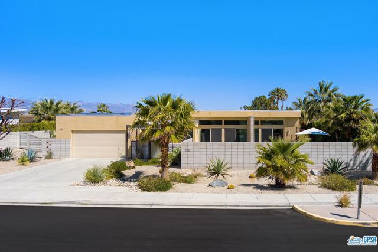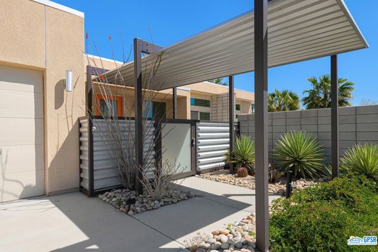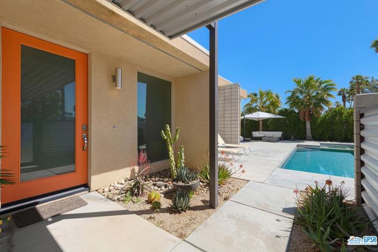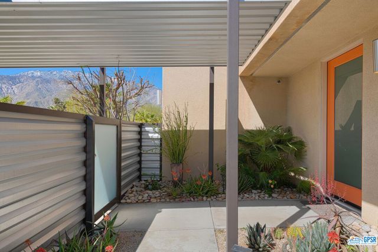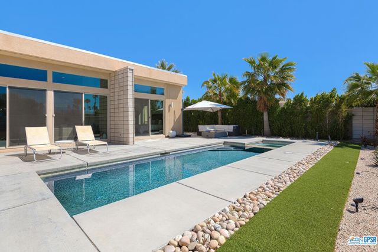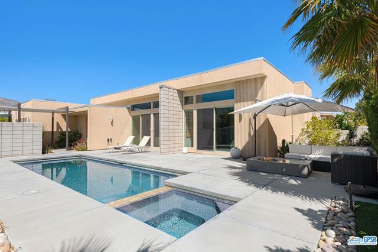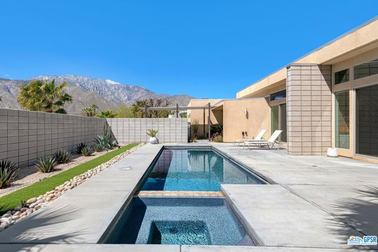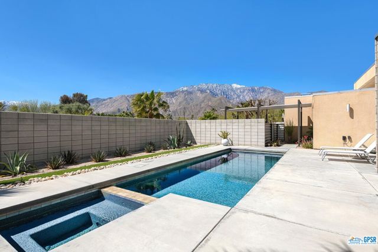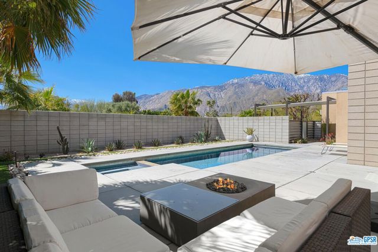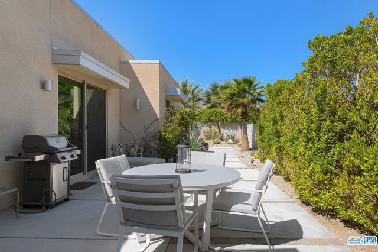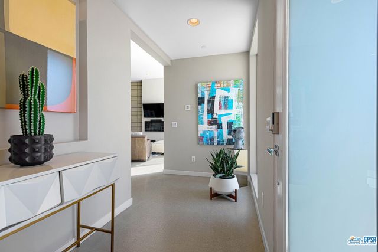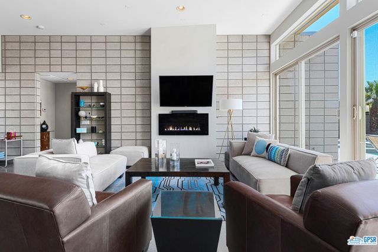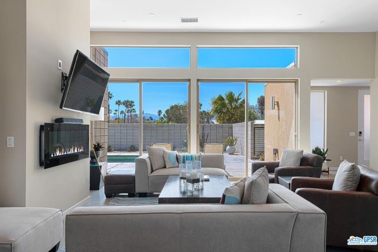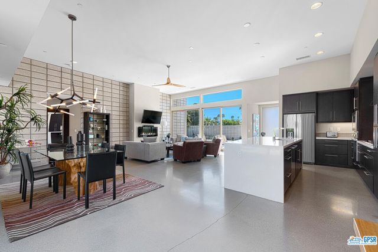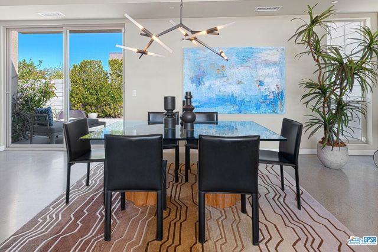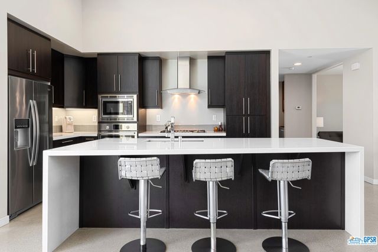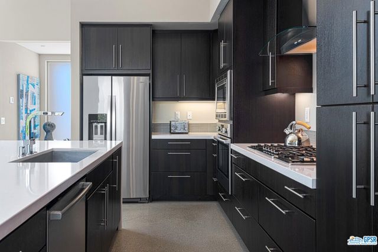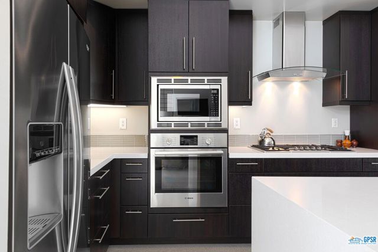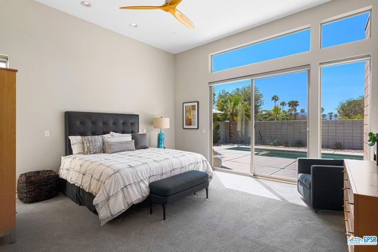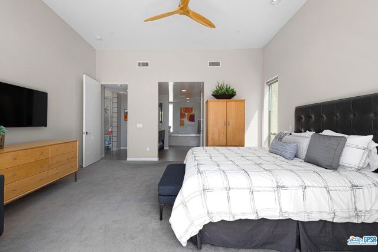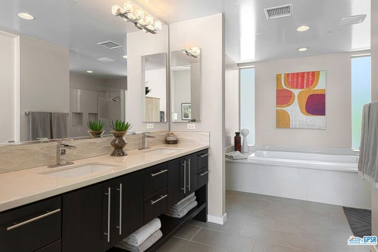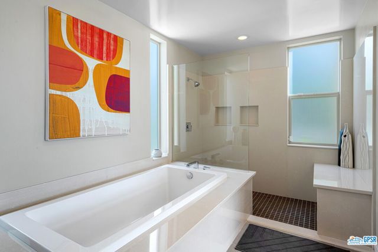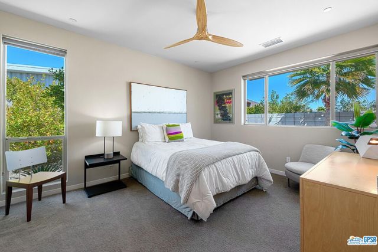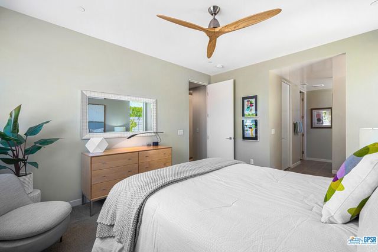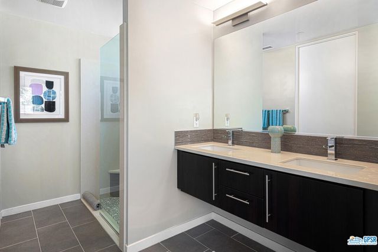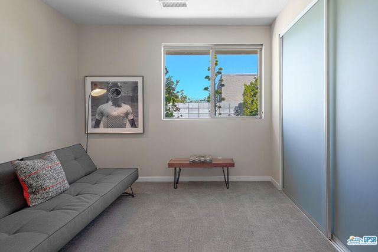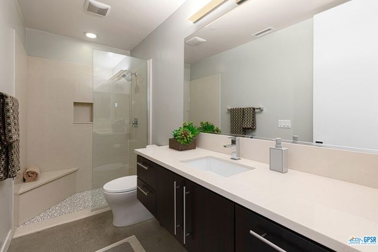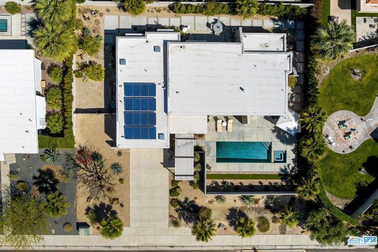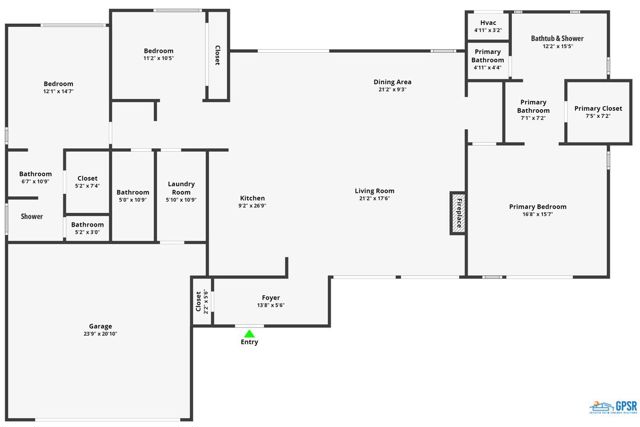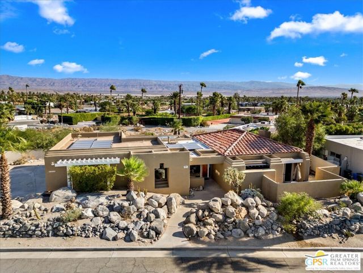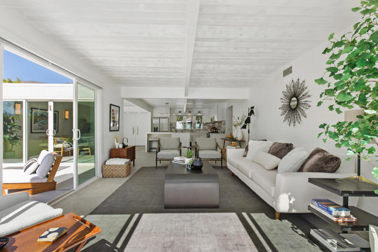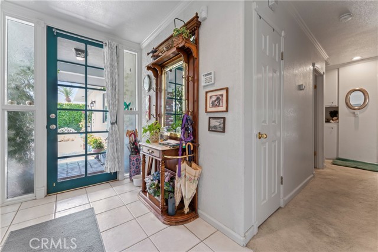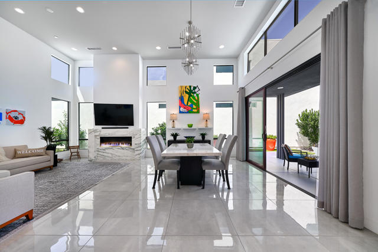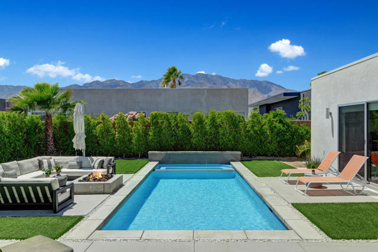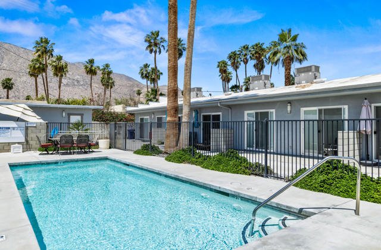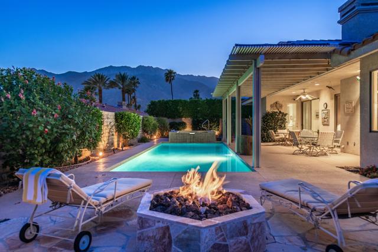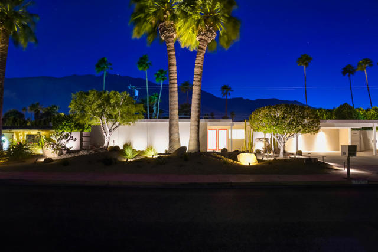1152 Francis Drive
Palm Springs, CA 92262
Sold
1152 Francis Drive
Palm Springs, CA 92262
Sold
Beautifully designed modern home with a mid-century vibe and south/west views of the gorgeous San Jacinto mountains. The great room features a decorative block wall, gas fireplace and a wall of glass overlooking the pool, spa and spacious yard. Amenities include a polished concrete flooring throughout the public areas, carpeted private areas, rich dark cabinetry, cream colored quartz counters, Bosch stainless steel appliances, massive island, and high ceilings. The primary suite is large and includes walk-in closet and spa-like retreat area where you can soak in the oversized tub. Additional guest suite also features a walk-in closet and large shower. The 3rd bedroom is currently arranged as a chill zone for taking it easy or perhaps cozying up with a good book. Rear patio is private and features desert landscaping and views of Big Bear. Mountain views appear from nearly every window. Outdoor pool/spa area includes multiple seating options, mature desert plants, shade provide by several large palm trees and unobstructed views of San Jacinto and Indian Canyons in the distance. Energy efficiency is clearly a key design feature with a solar system (owned), tankless water heater, drought tolerant landscaping, low voltage patio and landscape lighting and radiant barrier roof. Property is being offered furnished per sellers' inventory. The home can be an incredible full-time residence, desert getaway, or vacation rental. No HOA and you own the land!
PROPERTY INFORMATION
| MLS # | 23252319 | Lot Size | 10,890 Sq. Ft. |
| HOA Fees | $0/Monthly | Property Type | Single Family Residence |
| Price | $ 1,299,000
Price Per SqFt: $ 581 |
DOM | 816 Days |
| Address | 1152 Francis Drive | Type | Residential |
| City | Palm Springs | Sq.Ft. | 2,234 Sq. Ft. |
| Postal Code | 92262 | Garage | 2 |
| County | Riverside | Year Built | 2014 |
| Bed / Bath | 3 / 1 | Parking | 2 |
| Built In | 2014 | Status | Closed |
| Sold Date | 2023-08-07 |
INTERIOR FEATURES
| Has Laundry | Yes |
| Laundry Information | Washer Included, Dryer Included, Inside |
| Has Fireplace | Yes |
| Fireplace Information | Gas, Living Room |
| Has Appliances | Yes |
| Kitchen Appliances | Barbecue, Dishwasher, Disposal, Microwave, Refrigerator, Gas Cooktop, Electric Oven, Built-In, Range Hood |
| Kitchen Information | Kitchen Island |
| Kitchen Area | Breakfast Counter / Bar, Dining Room |
| Has Heating | Yes |
| Heating Information | Natural Gas, Forced Air |
| Room Information | Entry, Living Room, Primary Bathroom, Walk-In Closet, Formal Entry |
| Has Cooling | Yes |
| Cooling Information | Central Air |
| Flooring Information | Carpet |
| InteriorFeatures Information | Ceiling Fan(s), Block Walls, Furnished, High Ceilings, Open Floorplan |
| EntryLocation | Ground Level - no steps |
| Has Spa | Yes |
| SpaDescription | Private, Gunite, In Ground |
| WindowFeatures | Double Pane Windows |
| SecuritySafety | Carbon Monoxide Detector(s), Smoke Detector(s), Fire Sprinkler System |
| Bathroom Information | Vanity area, Shower in Tub |
EXTERIOR FEATURES
| FoundationDetails | Slab |
| Has Pool | Yes |
| Pool | In Ground, Gunite, Filtered, Private |
| Has Patio | Yes |
| Patio | Concrete |
| Has Fence | Yes |
| Fencing | Block |
WALKSCORE
MAP
MORTGAGE CALCULATOR
- Principal & Interest:
- Property Tax: $1,386
- Home Insurance:$119
- HOA Fees:$0
- Mortgage Insurance:
PRICE HISTORY
| Date | Event | Price |
| 04/07/2023 | Listed | $1,379,000 |

Topfind Realty
REALTOR®
(844)-333-8033
Questions? Contact today.
Interested in buying or selling a home similar to 1152 Francis Drive?
Palm Springs Similar Properties
Listing provided courtesy of Dan Thompson, Bennion Deville Homes. Based on information from California Regional Multiple Listing Service, Inc. as of #Date#. This information is for your personal, non-commercial use and may not be used for any purpose other than to identify prospective properties you may be interested in purchasing. Display of MLS data is usually deemed reliable but is NOT guaranteed accurate by the MLS. Buyers are responsible for verifying the accuracy of all information and should investigate the data themselves or retain appropriate professionals. Information from sources other than the Listing Agent may have been included in the MLS data. Unless otherwise specified in writing, Broker/Agent has not and will not verify any information obtained from other sources. The Broker/Agent providing the information contained herein may or may not have been the Listing and/or Selling Agent.
