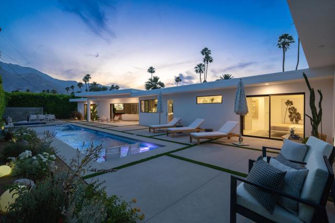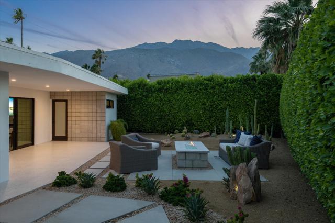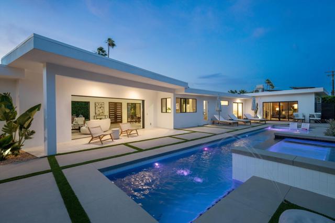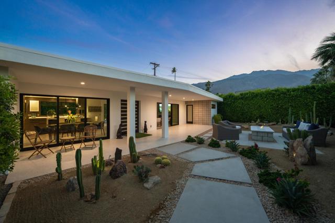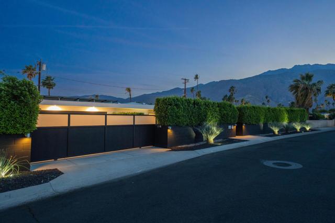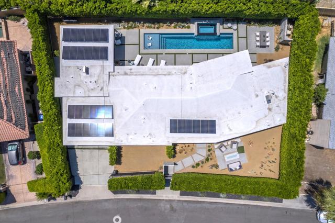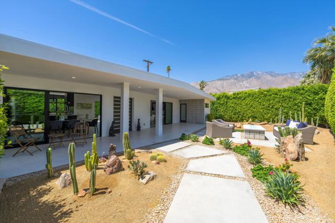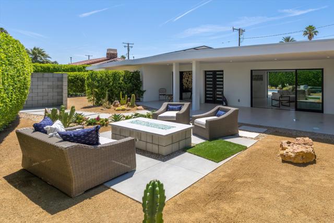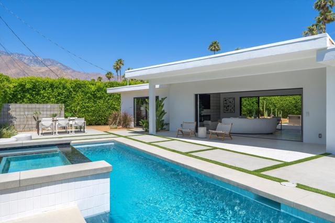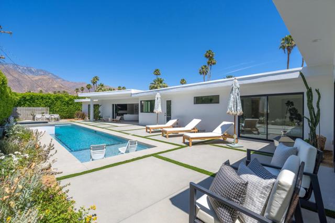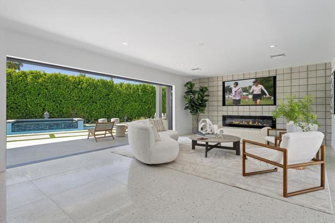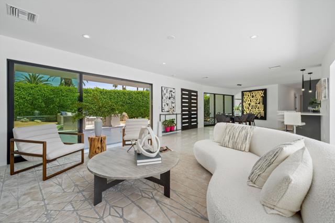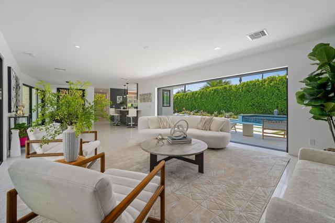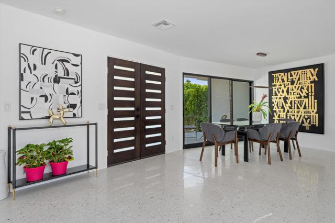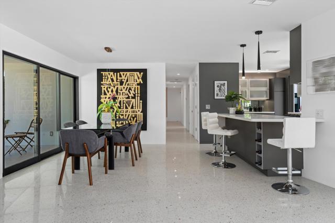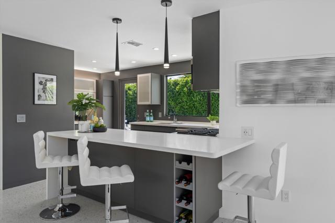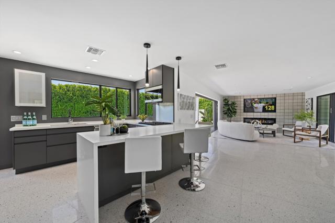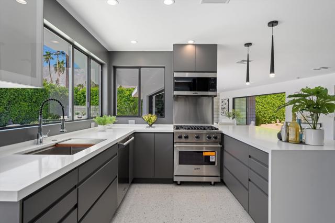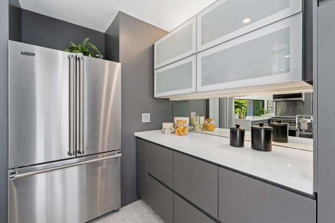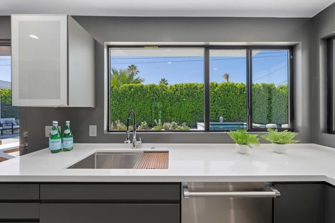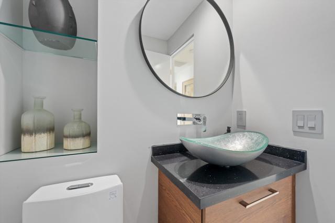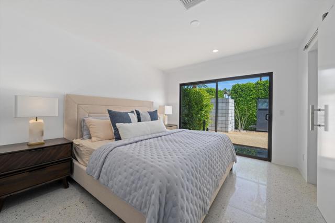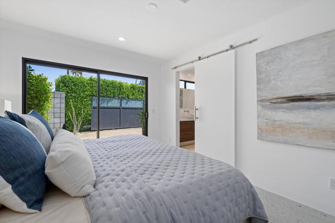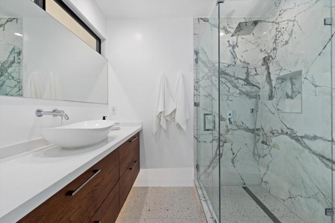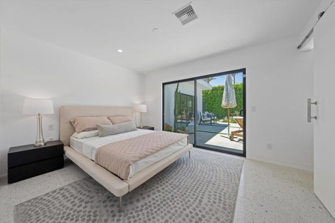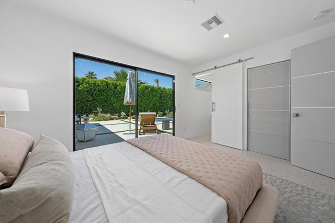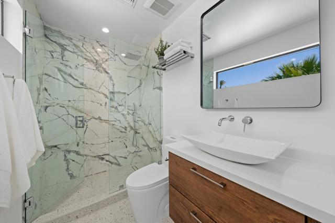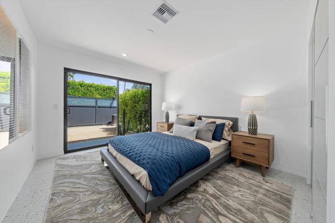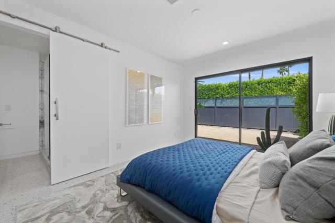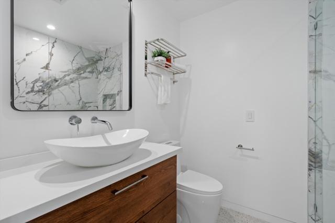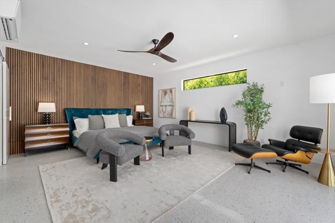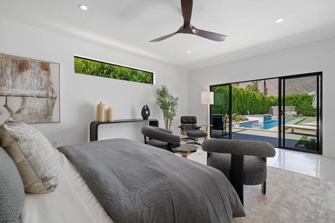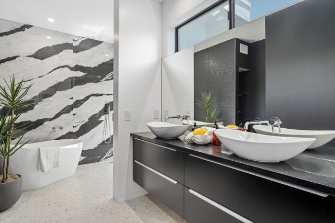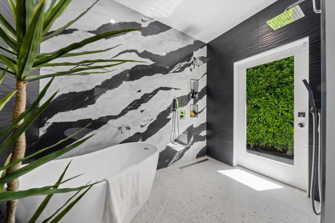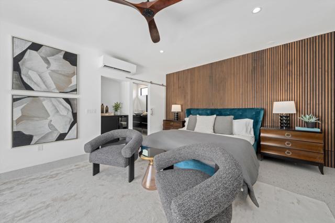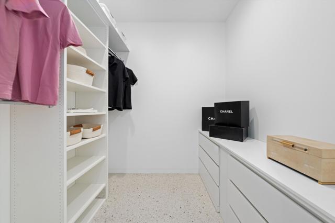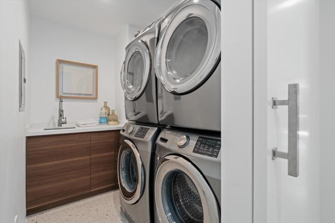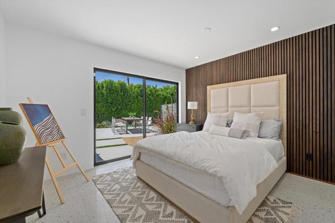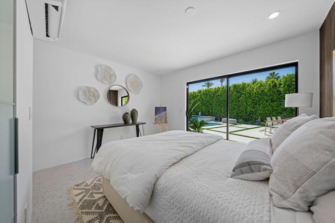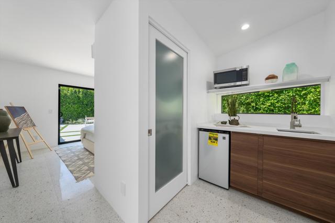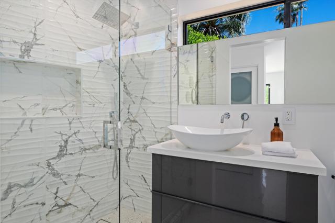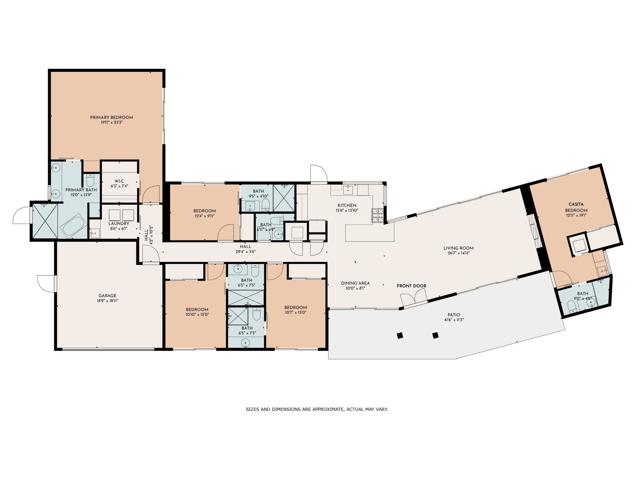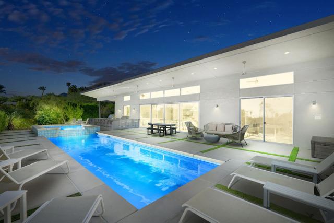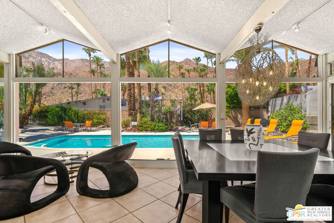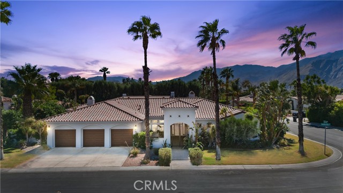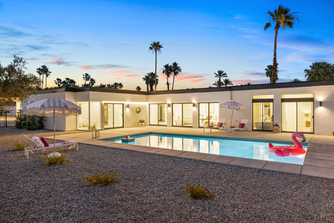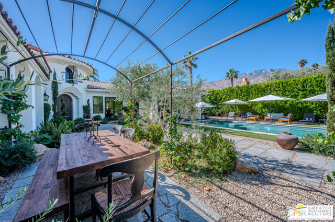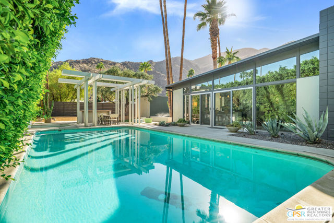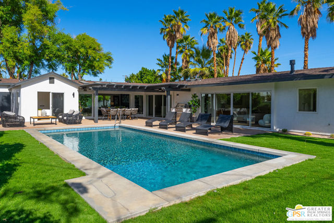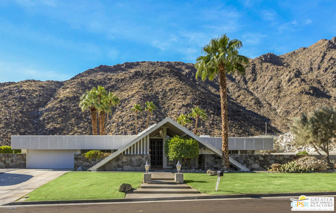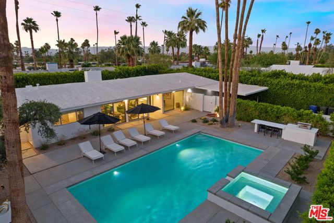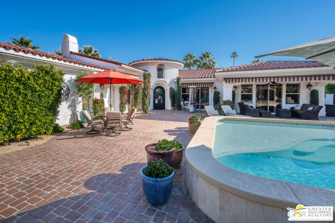1185 Linda Vista Road
Palm Springs, CA 92262
Sold
1185 Linda Vista Road
Palm Springs, CA 92262
Sold
This is where sophistication & fun live... Meet 1185 Linda Vista in the iconic El Mirador section of Movie Colony downtown Palm Springs! Nearly 3000 sq ft of pure perfection featuring indoor/outdoor open living, dining & professional kitchen space. Disappearing walls of glass slide effortlessly to seam the indoor & outdoor spaces together. Completely walled/hedged w/ captivating views of the San Jacinto mountains. Property was re-built featuring new home efficiencies w/ sophisticated finishes including terrazzo tile floors w/regret style baseboards, smooth coat walls/ceilings, designer lighting/hardware & stone finishes to wow you & your guests! 5 en suite bedrooms! 5 and half baths! An amazing guest house/Casita and generous new lap pool/spa that will impress the pickiest PS homeowner... Primary retreat features built in refrigeration and spa bath to make all your daily worries disappear. Two outdoor showers! Plus two-car garage. The solar will make sure your utility bills remain low and the three washer/dryers will keep the property neat/tidy at all time...
PROPERTY INFORMATION
| MLS # | 219096279PS | Lot Size | 10,454 Sq. Ft. |
| HOA Fees | $0/Monthly | Property Type | Single Family Residence |
| Price | $ 2,149,900
Price Per SqFt: $ 720 |
DOM | 750 Days |
| Address | 1185 Linda Vista Road | Type | Residential |
| City | Palm Springs | Sq.Ft. | 2,985 Sq. Ft. |
| Postal Code | 92262 | Garage | 2 |
| County | Riverside | Year Built | 1952 |
| Bed / Bath | 5 / 5.5 | Parking | 6 |
| Built In | 1952 | Status | Closed |
| Sold Date | 2023-09-15 |
INTERIOR FEATURES
| Has Fireplace | Yes |
| Fireplace Information | Electric, Living Room |
| Has Appliances | Yes |
| Kitchen Appliances | Gas Cooktop, Microwave, Gas Range, Vented Exhaust Fan, Water Line to Refrigerator, Refrigerator, Ice Maker, Gas Cooking, Disposal, Freezer, Dishwasher, Gas Water Heater, Tankless Water Heater |
| Kitchen Information | Quartz Counters |
| Kitchen Area | Breakfast Counter / Bar, In Living Room, Dining Room |
| Has Heating | Yes |
| Heating Information | Central, Forced Air, Natural Gas |
| Room Information | Guest/Maid's Quarters, Utility Room, Living Room, All Bedrooms Down, Walk-In Closet, Primary Suite, Retreat, Main Floor Primary Bedroom, Main Floor Bedroom, Dressing Area |
| Has Cooling | Yes |
| Cooling Information | Central Air |
| Flooring Information | Tile |
| InteriorFeatures Information | Open Floorplan, Recessed Lighting |
| DoorFeatures | Sliding Doors |
| Entry Level | 1 |
| Has Spa | No |
| SpaDescription | Heated, Private, Gunite, In Ground |
| SecuritySafety | Automatic Gate |
| Bathroom Information | Hollywood Bathroom (Jack&Jill), Vanity area, Remodeled, Low Flow Toilet(s), Linen Closet/Storage |
EXTERIOR FEATURES
| FoundationDetails | Slab |
| Roof | Foam |
| Has Pool | Yes |
| Pool | Waterfall, In Ground, Tile, Pebble, Electric Heat, Gunite, Private |
| Has Patio | Yes |
| Patio | Covered, Concrete |
| Has Fence | Yes |
| Fencing | Masonry |
| Has Sprinklers | Yes |
WALKSCORE
MAP
MORTGAGE CALCULATOR
- Principal & Interest:
- Property Tax: $2,293
- Home Insurance:$119
- HOA Fees:$0
- Mortgage Insurance:
PRICE HISTORY
| Date | Event | Price |
| 06/13/2023 | Listed | $2,149,900 |

Topfind Realty
REALTOR®
(844)-333-8033
Questions? Contact today.
Interested in buying or selling a home similar to 1185 Linda Vista Road?
Palm Springs Similar Properties
Listing provided courtesy of Joe Woods, Equity Union. Based on information from California Regional Multiple Listing Service, Inc. as of #Date#. This information is for your personal, non-commercial use and may not be used for any purpose other than to identify prospective properties you may be interested in purchasing. Display of MLS data is usually deemed reliable but is NOT guaranteed accurate by the MLS. Buyers are responsible for verifying the accuracy of all information and should investigate the data themselves or retain appropriate professionals. Information from sources other than the Listing Agent may have been included in the MLS data. Unless otherwise specified in writing, Broker/Agent has not and will not verify any information obtained from other sources. The Broker/Agent providing the information contained herein may or may not have been the Listing and/or Selling Agent.
