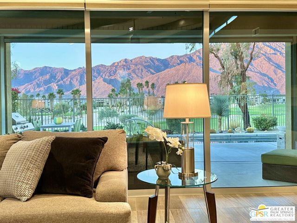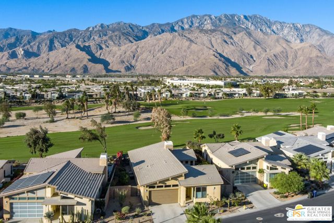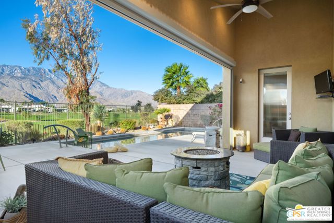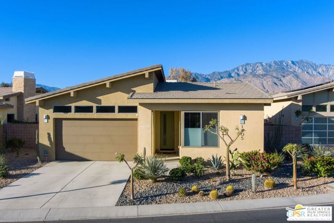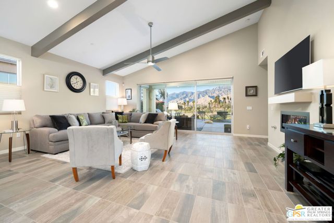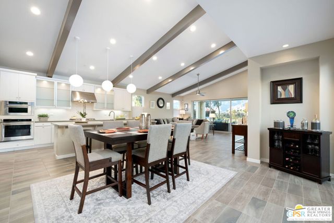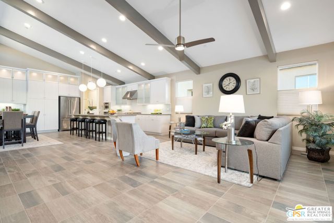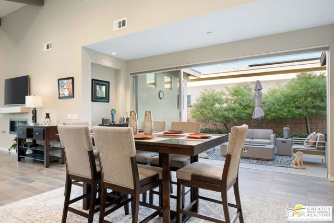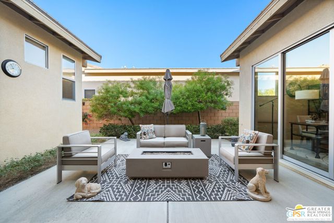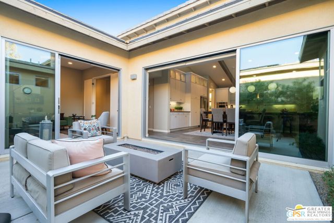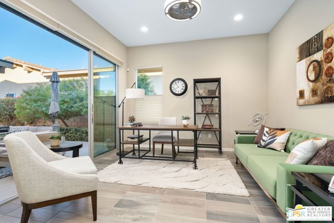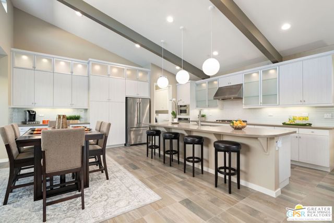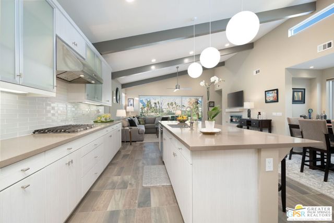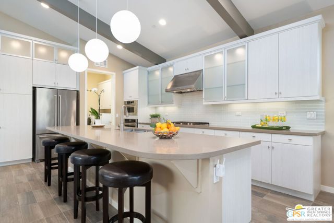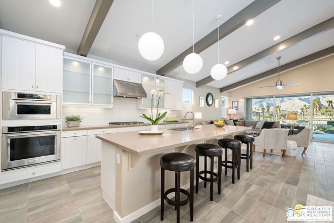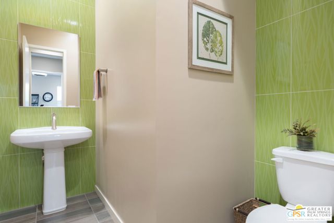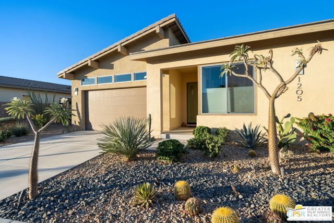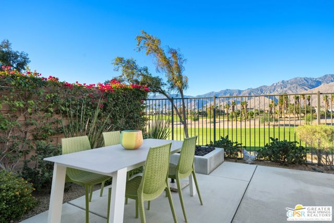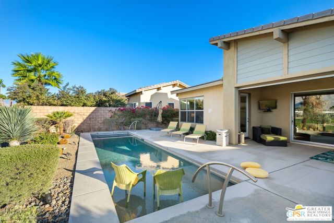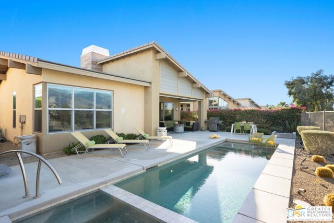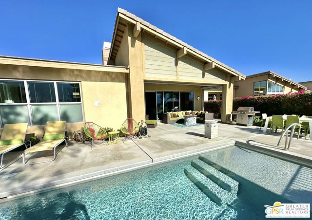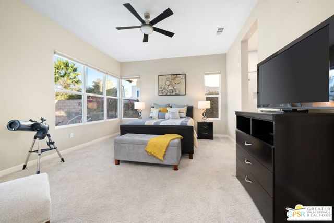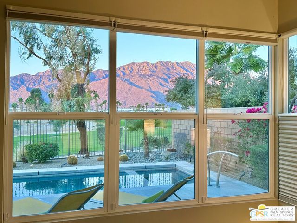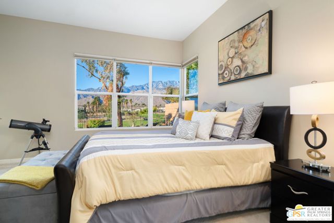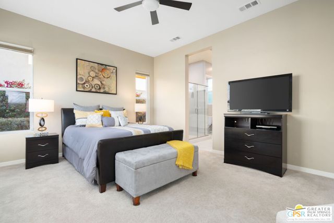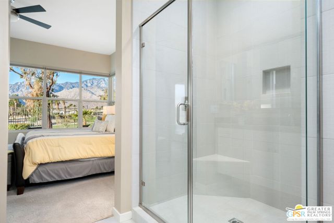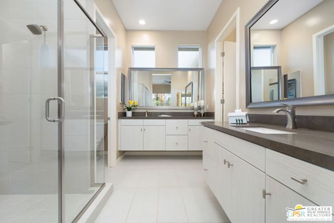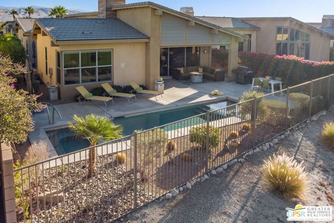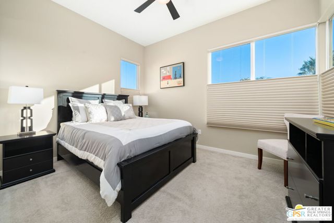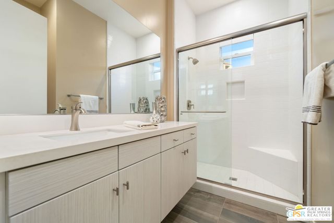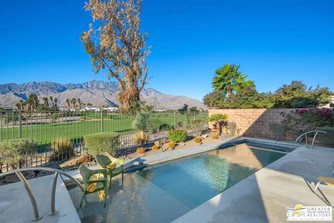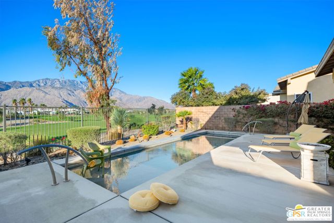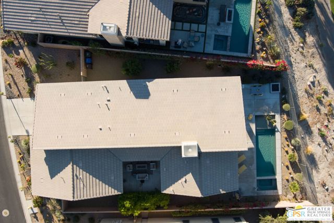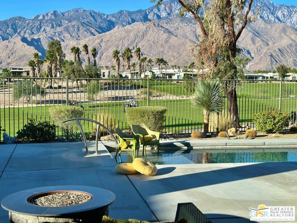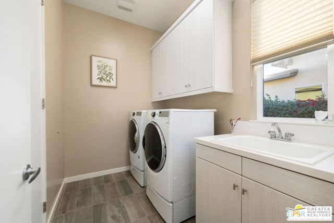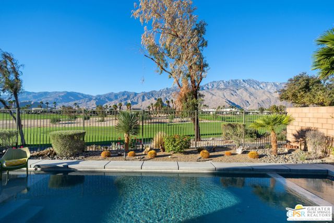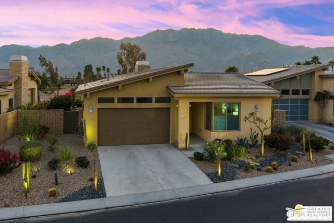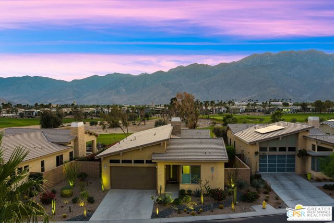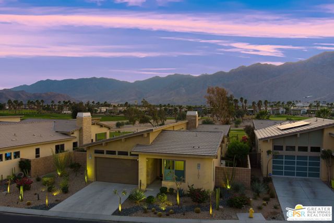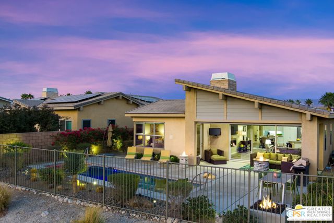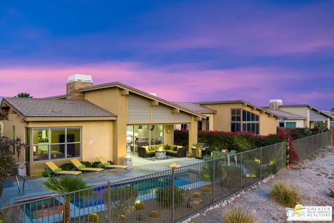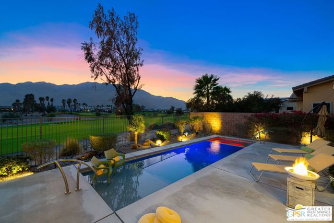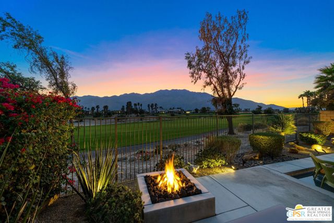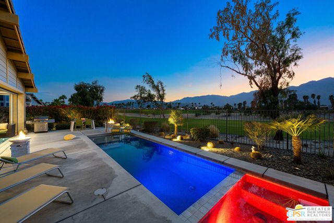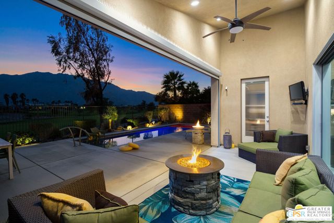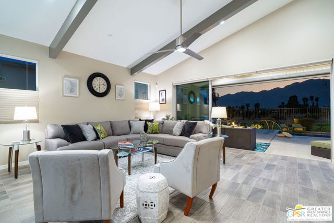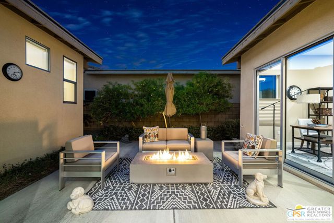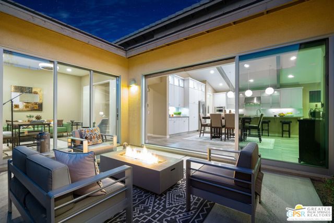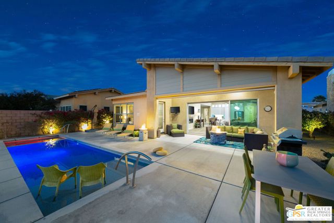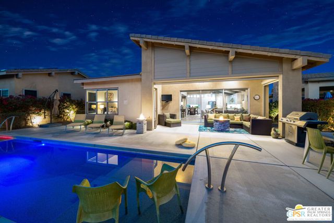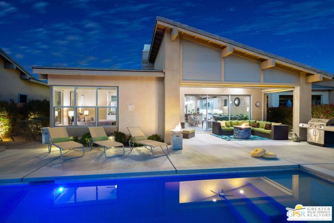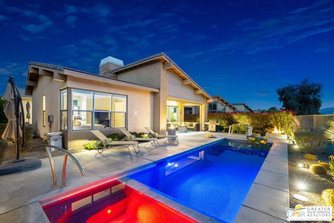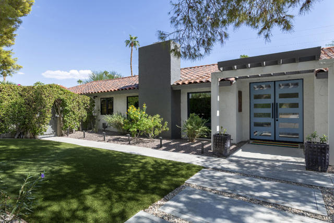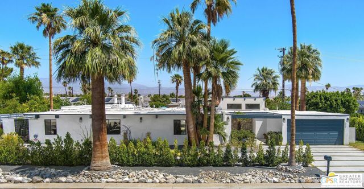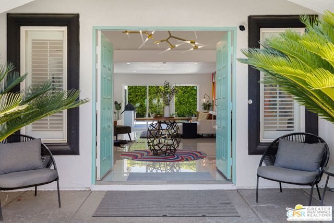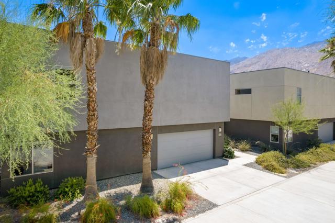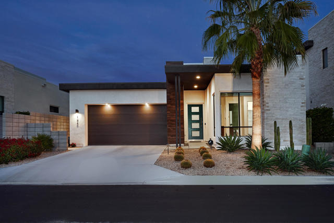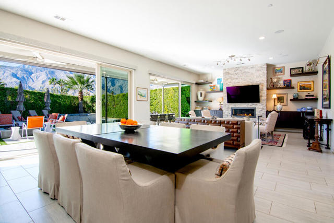1205 Passage Street
Palm Springs, CA 92262
Sold
1205 Passage Street
Palm Springs, CA 92262
Sold
Welcome to 1205 Passage St in the gated Escena golf course community in beautiful Palm Springs, California! This stunning single-family home offers contemporary style and luxurious features throughout. With 2060 square feet of living space, 3 bedrooms, and 2.5 bathrooms, this home provides ample space for comfortable living. Step inside and be greeted by breathtaking panoramic mountain views over the double fairway golf course. The southwestern exposure fills the home with natural light, creating an inviting atmosphere. Recessed lighting illuminates the living spaces, creating a warm and welcoming ambiance. The chef's kitchen is an absolute dream, with a breakfast bar and KitchenAid stainless steel appliances. The open kitchen design allows for seamless entertaining and easy interaction with guests. Step outside to your private oasis, featuring a heated pool and spa. The private patio is perfect for lounging and enjoying the California sunshine. Cozy up to the outdoor firepit or relax in the shaded comfort provided by a motorized screen patio. Don't miss this opportunity to own this exquisite Palm Springs residence. Schedule a showing today and experience the luxury and beauty of 1205 Passage St. Why aren't you living here yet???
PROPERTY INFORMATION
| MLS # | 23327837 | Lot Size | 7,405 Sq. Ft. |
| HOA Fees | $200/Monthly | Property Type | Single Family Residence |
| Price | $ 1,345,000
Price Per SqFt: $ 653 |
DOM | 609 Days |
| Address | 1205 Passage Street | Type | Residential |
| City | Palm Springs | Sq.Ft. | 2,060 Sq. Ft. |
| Postal Code | 92262 | Garage | 2 |
| County | Riverside | Year Built | 2017 |
| Bed / Bath | 3 / 2.5 | Parking | 4 |
| Built In | 2017 | Status | Closed |
| Sold Date | 2024-02-06 |
INTERIOR FEATURES
| Has Laundry | Yes |
| Laundry Information | Washer Included, Dryer Included, Individual Room |
| Has Fireplace | Yes |
| Fireplace Information | Fire Pit, Gas, Gas Starter, Living Room, Patio |
| Has Appliances | Yes |
| Kitchen Appliances | Dishwasher, Disposal, Microwave, Refrigerator, Gas Cooktop, Range Hood, Oven |
| Kitchen Information | Kitchen Island |
| Kitchen Area | Dining Room |
| Has Heating | Yes |
| Heating Information | Central, Forced Air, Natural Gas |
| Room Information | Entry, Living Room, Walk-In Closet |
| Has Cooling | Yes |
| Cooling Information | Central Air |
| Flooring Information | Tile |
| InteriorFeatures Information | Ceiling Fan(s), Beamed Ceilings, Cathedral Ceiling(s), High Ceilings, Open Floorplan, Recessed Lighting |
| DoorFeatures | Sliding Doors |
| EntryLocation | Foyer |
| Has Spa | Yes |
| SpaDescription | Private, In Ground |
| WindowFeatures | Double Pane Windows, Custom Covering |
| SecuritySafety | Fire Sprinkler System, Fire and Smoke Detection System, Gated Community |
| Bathroom Information | Linen Closet/Storage, Shower, Vanity area, Tile Counters |
EXTERIOR FEATURES
| FoundationDetails | Slab |
| Roof | Concrete, Tile |
| Has Pool | Yes |
| Pool | In Ground, Private |
| Has Patio | Yes |
| Patio | Concrete, Covered |
| Has Fence | Yes |
| Fencing | Block, Wrought Iron |
| Has Sprinklers | Yes |
WALKSCORE
MAP
MORTGAGE CALCULATOR
- Principal & Interest:
- Property Tax: $1,435
- Home Insurance:$119
- HOA Fees:$200
- Mortgage Insurance:
PRICE HISTORY
| Date | Event | Price |
| 11/01/2023 | Listed | $1,385,000 |

Topfind Realty
REALTOR®
(844)-333-8033
Questions? Contact today.
Interested in buying or selling a home similar to 1205 Passage Street?
Palm Springs Similar Properties
Listing provided courtesy of Jeff Blacker, Compass. Based on information from California Regional Multiple Listing Service, Inc. as of #Date#. This information is for your personal, non-commercial use and may not be used for any purpose other than to identify prospective properties you may be interested in purchasing. Display of MLS data is usually deemed reliable but is NOT guaranteed accurate by the MLS. Buyers are responsible for verifying the accuracy of all information and should investigate the data themselves or retain appropriate professionals. Information from sources other than the Listing Agent may have been included in the MLS data. Unless otherwise specified in writing, Broker/Agent has not and will not verify any information obtained from other sources. The Broker/Agent providing the information contained herein may or may not have been the Listing and/or Selling Agent.
