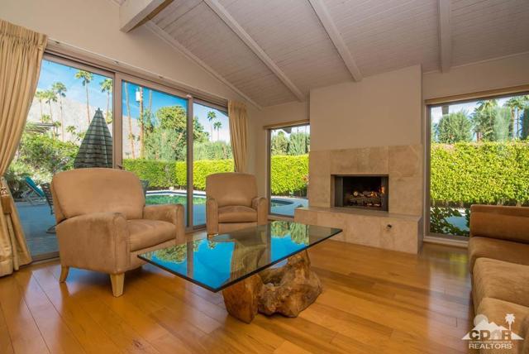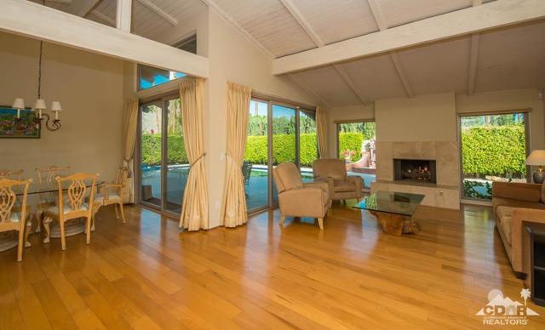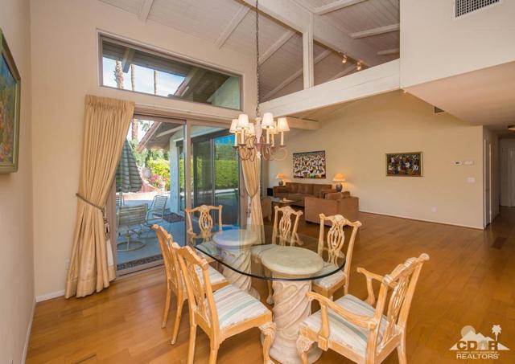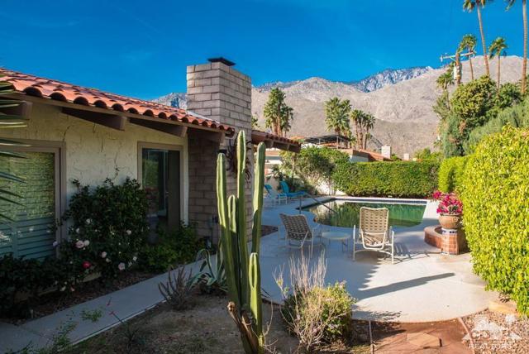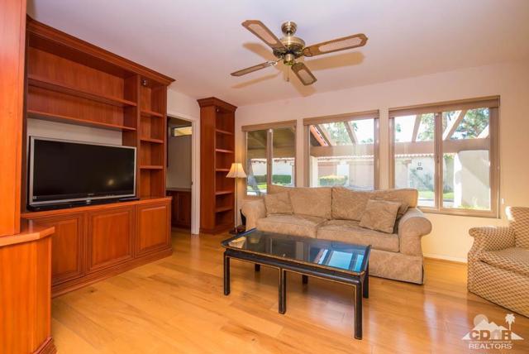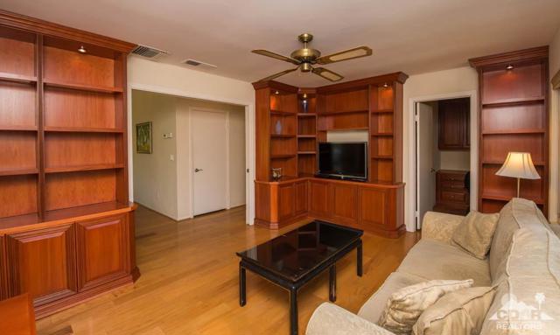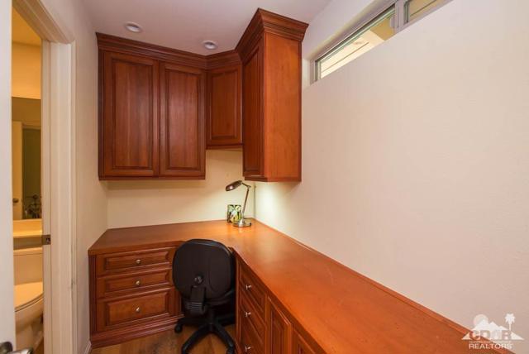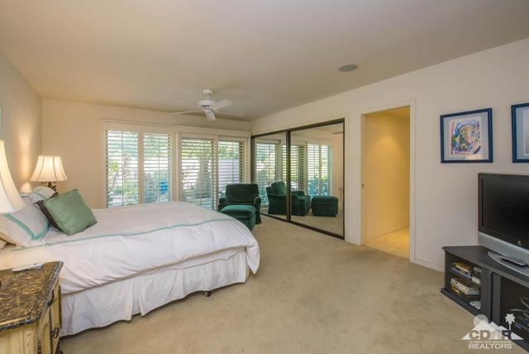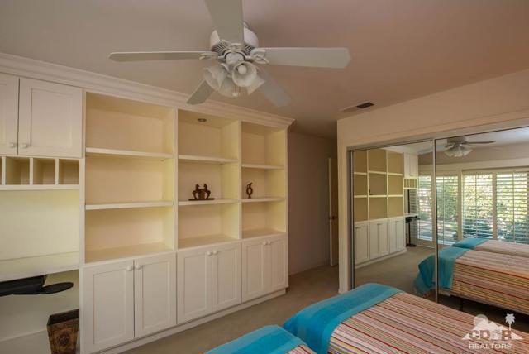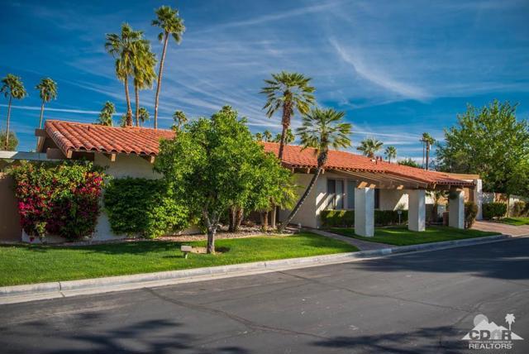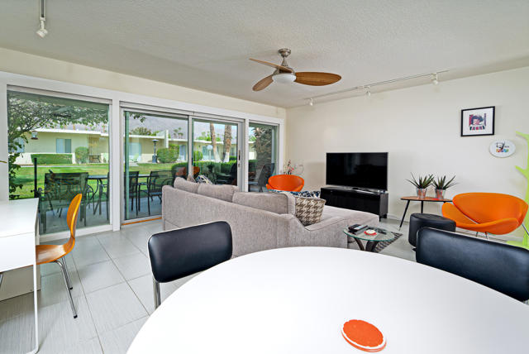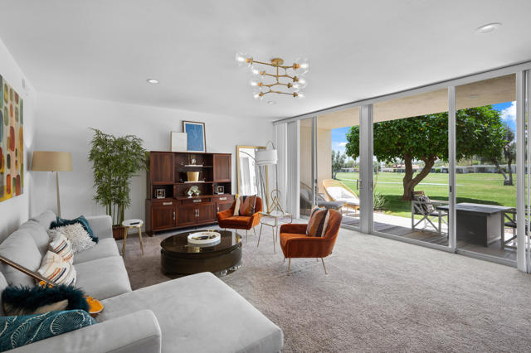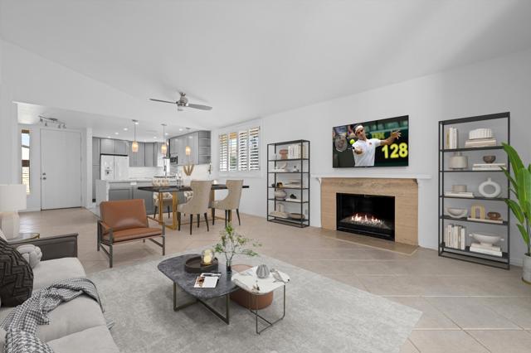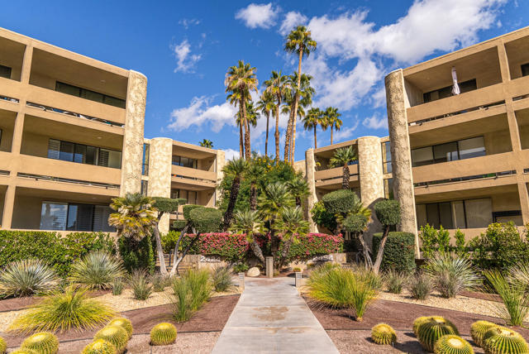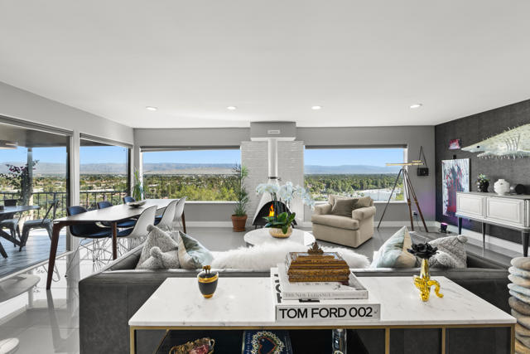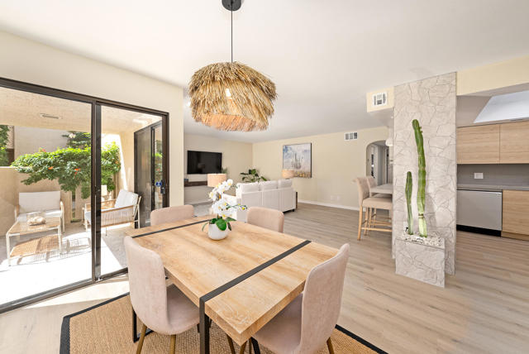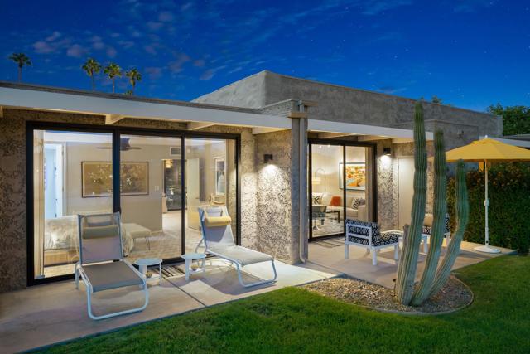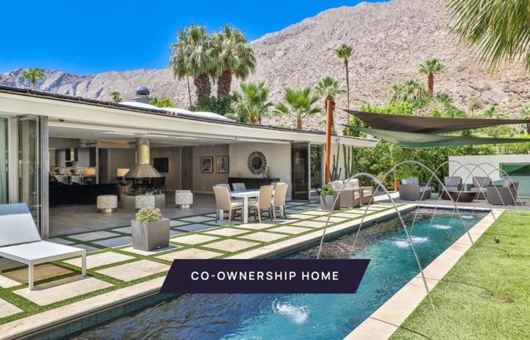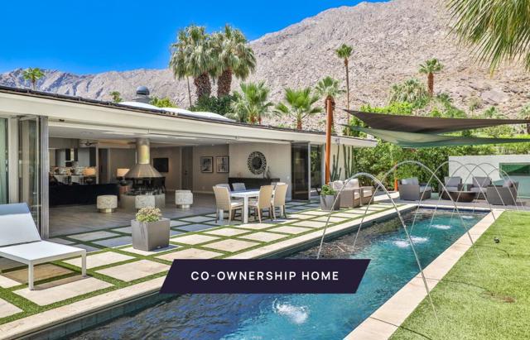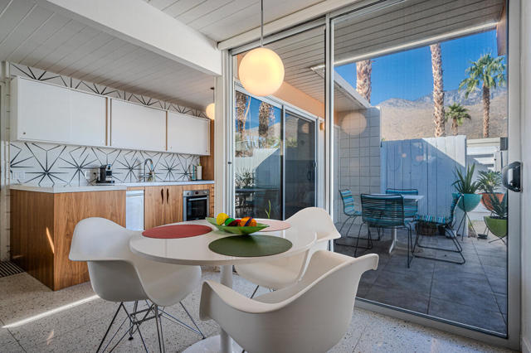1232 Primavera Drive
Palm Springs, CA 92264
Sold
1232 Primavera Drive
Palm Springs, CA 92264
Sold
Enjoy your own South Palm Springs home, nestled in the much sought after development, Deep Well Ranch. Entering the double door entry with its spacious living room, cathedral high beamed ceilings, fireplace and formal dining area, this 3 bedroom, 2 1/2 bath offers that and more. Your private back yard has a pebble tech pool, mature trees, BBQ, and west facing mountain views. All windows and sliding glass doors are double pane with an automatic west facing screen in the living room. Flooring consists of wood, tile, and carpet. The beautiful granite slab Kitchen has an oven hood over a gas stove top, microwave, warming drawer, large oven, pantry, and built-in shelving in the kitchen eating area. There are ceiling fans throughout, and an office area off the den/3rd bedroom. The sizable master bedroom has both closet space in the room and a walk-in closet in the master bath with a spa tub, shower stall, & bidet. Guest room has its own bathroom too. Property is a PUD; you own the land.
PROPERTY INFORMATION
| MLS # | 216006388DA | Lot Size | 8,276 Sq. Ft. |
| HOA Fees | $520/Monthly | Property Type | Single Family Residence |
| Price | $ 625,000
Price Per SqFt: $ 274 |
DOM | 3519 Days |
| Address | 1232 Primavera Drive | Type | Residential |
| City | Palm Springs | Sq.Ft. | 2,277 Sq. Ft. |
| Postal Code | 92264 | Garage | 2 |
| County | Riverside | Year Built | 1971 |
| Bed / Bath | 3 / 1.5 | Parking | 4 |
| Built In | 1971 | Status | Closed |
| Sold Date | 2017-10-03 |
INTERIOR FEATURES
| Has Laundry | Yes |
| Laundry Information | In Garage |
| Has Fireplace | Yes |
| Fireplace Information | Masonry, Living Room |
| Has Appliances | Yes |
| Kitchen Appliances | Dishwasher, Disposal, Electric Oven, Vented Exhaust Fan, Gas Cooktop, Microwave, Refrigerator, Water Heater, Range Hood |
| Kitchen Information | Granite Counters |
| Kitchen Area | In Living Room |
| Has Heating | Yes |
| Heating Information | Fireplace(s), Forced Air, Natural Gas |
| Room Information | Walk-In Closet |
| Has Cooling | Yes |
| Cooling Information | Central Air, Evaporative Cooling |
| Flooring Information | Carpet, Tile, Wood |
| InteriorFeatures Information | Beamed Ceilings, Built-in Features, Cathedral Ceiling(s), Storage, Track Lighting, Partially Furnished |
| DoorFeatures | Double Door Entry, Sliding Doors |
| Has Spa | No |
| SpaDescription | Community, Heated, In Ground |
| WindowFeatures | Drapes, Shutters |
| SecuritySafety | Gated Community |
| Bathroom Information | Bidet, Vanity area, Remodeled, Shower, Tile Counters, Jetted Tub |
EXTERIOR FEATURES
| ExteriorFeatures | Barbecue Private |
| FoundationDetails | Slab |
| Roof | Tile |
| Has Pool | Yes |
| Pool | In Ground |
| Has Patio | Yes |
| Patio | Concrete |
| Has Fence | Yes |
| Fencing | Brick |
| Has Sprinklers | Yes |
WALKSCORE
MAP
MORTGAGE CALCULATOR
- Principal & Interest:
- Property Tax: $667
- Home Insurance:$119
- HOA Fees:$520
- Mortgage Insurance:
PRICE HISTORY
| Date | Event | Price |
| 10/02/2017 | Listed | $610,000 |
| 02/23/2016 | Listed | $625,000 |

Topfind Realty
REALTOR®
(844)-333-8033
Questions? Contact today.
Interested in buying or selling a home similar to 1232 Primavera Drive?
Palm Springs Similar Properties
Listing provided courtesy of Jane Owen, Bennion Deville Homes. Based on information from California Regional Multiple Listing Service, Inc. as of #Date#. This information is for your personal, non-commercial use and may not be used for any purpose other than to identify prospective properties you may be interested in purchasing. Display of MLS data is usually deemed reliable but is NOT guaranteed accurate by the MLS. Buyers are responsible for verifying the accuracy of all information and should investigate the data themselves or retain appropriate professionals. Information from sources other than the Listing Agent may have been included in the MLS data. Unless otherwise specified in writing, Broker/Agent has not and will not verify any information obtained from other sources. The Broker/Agent providing the information contained herein may or may not have been the Listing and/or Selling Agent.
