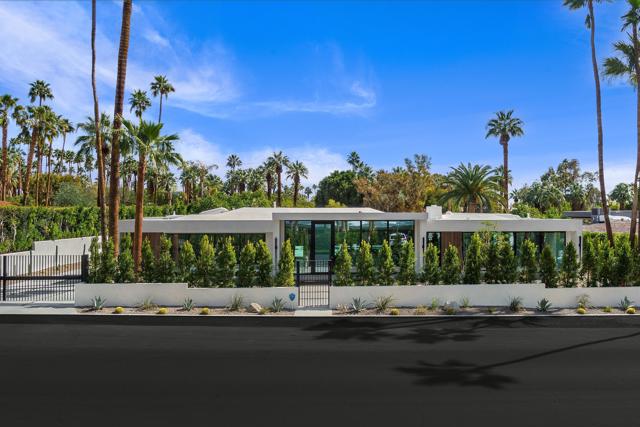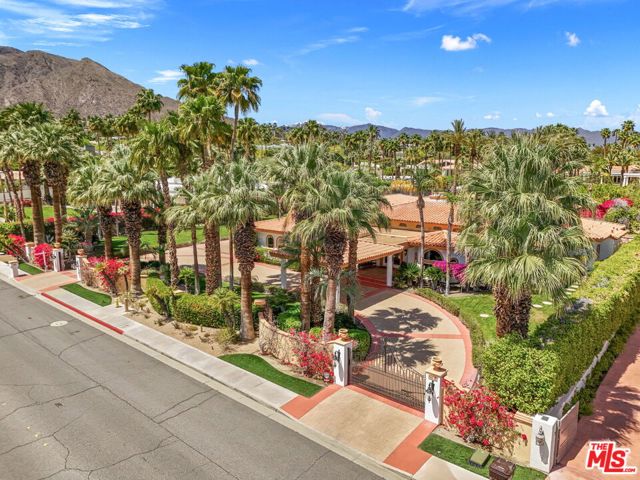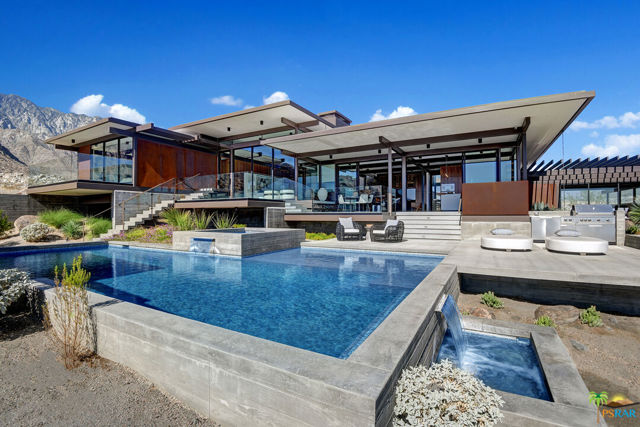1240 Via Monte
Palm Springs, CA 92262
Sold
Modern Luxury in Old Las Palmas. Reimagined into a restorative environment, this elegant home has been modernized to the new benchmark for contemporary living. The interior has been designed with neutral hues to augment the mountain vistas apparent from the floor to ceiling windows surrounding the spacious living and dining areas. From the seemingly simple polished concrete floors to the distinctive wood accent wall, every space has been revamped. Jump into the completely new saltwater Pebble Tec pool with a sun shelf and spa or review the day lounging in front of the outdoor fireplace. Epicureans will savor the kitchen with polished porcelain waterfall edged counters, stylish present day wood cabinets, a built-in Miele coffee station and 2 large islands, one for prep and one from which to dine, drink and delight. Adjacent is a dining room for extravagant entertaining. The private south wing is dedicated to the primary suite with a generous bedroom, custom walk-in closet and sumptuous spa-like bath. The north wing encompasses a plethora of accommodations including 2 ensuite guest rooms, 2 additional bedrooms, bathroom, powder room, substantial laundry room and pantry/storage room. A leased solar power system keeps those soaring energy costs under control. Take your getaway to the next level in a rejuvenating location in the heart of Palm Springs.
PROPERTY INFORMATION
| MLS # | 219091913PS | Lot Size | 14,375 Sq. Ft. |
| HOA Fees | $0/Monthly | Property Type | Single Family Residence |
| Price | $ 4,987,000
Price Per SqFt: $ 1,151 |
DOM | 849 Days |
| Address | 1240 Via Monte | Type | Residential |
| City | Palm Springs | Sq.Ft. | 4,332 Sq. Ft. |
| Postal Code | 92262 | Garage | 2 |
| County | Riverside | Year Built | 1948 |
| Bed / Bath | 5 / 1.5 | Parking | 8 |
| Built In | 1948 | Status | Closed |
| Sold Date | 2023-04-03 |
INTERIOR FEATURES
| Has Laundry | Yes |
| Laundry Information | Individual Room |
| Has Fireplace | Yes |
| Fireplace Information | Gas, Living Room, Master Retreat, Patio |
| Has Appliances | Yes |
| Kitchen Appliances | Dishwasher, Disposal, Vented Exhaust Fan, Gas Range, Ice Maker, Microwave, Refrigerator, Water Line to Refrigerator, Tankless Water Heater, Range Hood |
| Kitchen Information | Kitchen Island, Quartz Counters, Remodeled Kitchen |
| Kitchen Area | Breakfast Counter / Bar, Dining Room |
| Has Heating | Yes |
| Heating Information | Central, Fireplace(s) |
| Room Information | Living Room, Walk-In Pantry, All Bedrooms Down, Dressing Area, Main Floor Master Bedroom, Retreat, Walk-In Closet |
| Has Cooling | Yes |
| Cooling Information | Central Air |
| Flooring Information | Concrete |
| InteriorFeatures Information | Recessed Lighting, Wired for Sound |
| DoorFeatures | Sliding Doors |
| Entry Level | 1 |
| Has Spa | No |
| SpaDescription | Heated, Private, In Ground |
| WindowFeatures | Blinds |
| SecuritySafety | Automatic Gate, Fire and Smoke Detection System, Wired for Alarm System |
| Bathroom Information | Vanity area, Low Flow Shower, Remodeled, Separate tub and shower, Shower |
EXTERIOR FEATURES
| Roof | Foam |
| Has Pool | Yes |
| Pool | In Ground, Pebble, Electric Heat |
| Has Patio | Yes |
| Patio | Covered |
| Has Sprinklers | Yes |
WALKSCORE
MAP
MORTGAGE CALCULATOR
- Principal & Interest:
- Property Tax: $5,319
- Home Insurance:$119
- HOA Fees:$0
- Mortgage Insurance:
PRICE HISTORY
| Date | Event | Price |
| 03/08/2023 | Listed | $4,987,000 |

Topfind Realty
REALTOR®
(844)-333-8033
Questions? Contact today.
Interested in buying or selling a home similar to 1240 Via Monte?
Listing provided courtesy of Sandra Quinn, Berkshire Hathaway HomeServices California Propert. Based on information from California Regional Multiple Listing Service, Inc. as of #Date#. This information is for your personal, non-commercial use and may not be used for any purpose other than to identify prospective properties you may be interested in purchasing. Display of MLS data is usually deemed reliable but is NOT guaranteed accurate by the MLS. Buyers are responsible for verifying the accuracy of all information and should investigate the data themselves or retain appropriate professionals. Information from sources other than the Listing Agent may have been included in the MLS data. Unless otherwise specified in writing, Broker/Agent has not and will not verify any information obtained from other sources. The Broker/Agent providing the information contained herein may or may not have been the Listing and/or Selling Agent.




