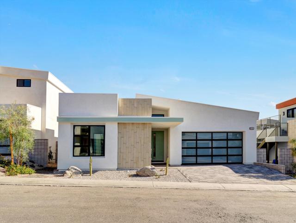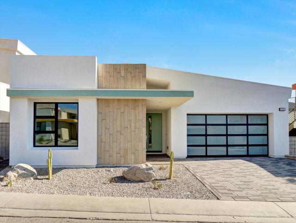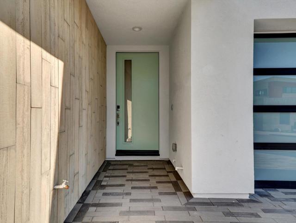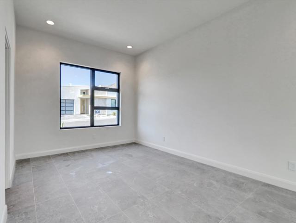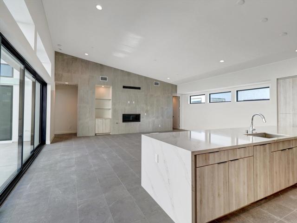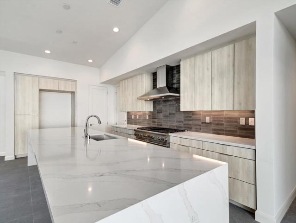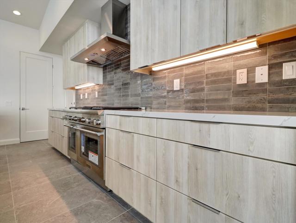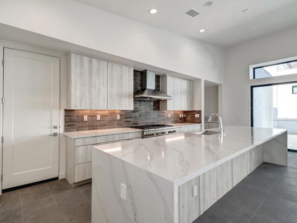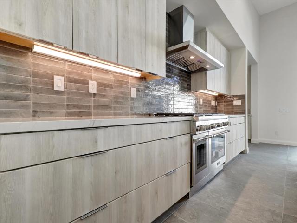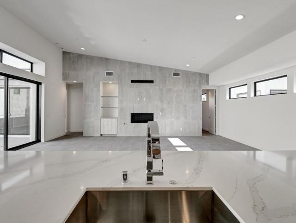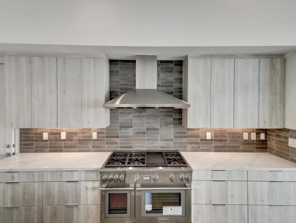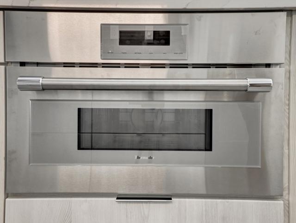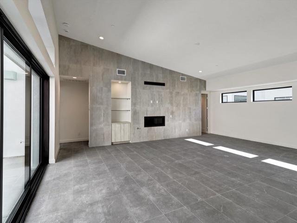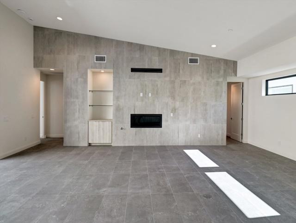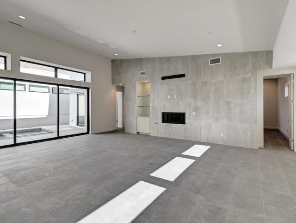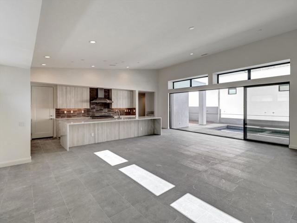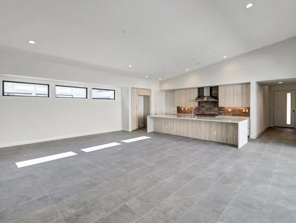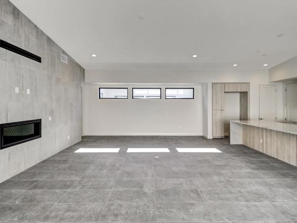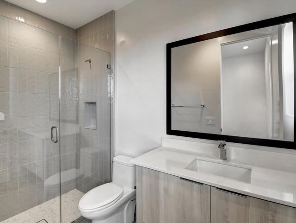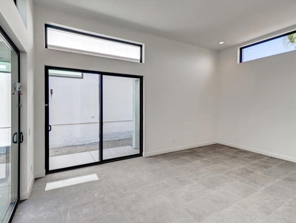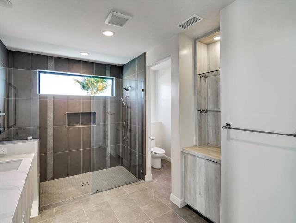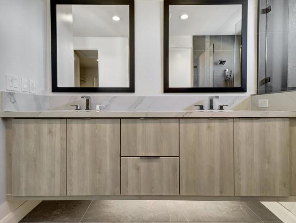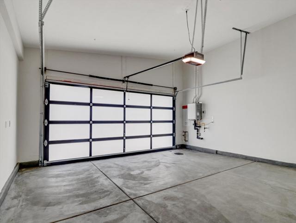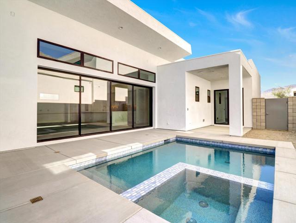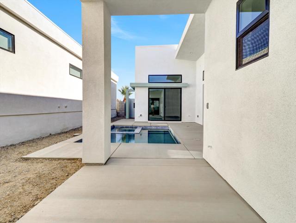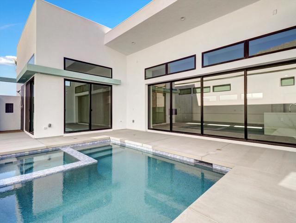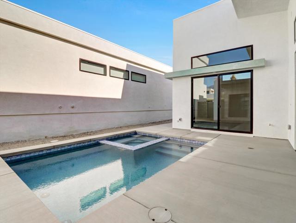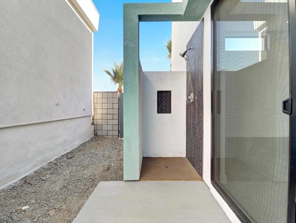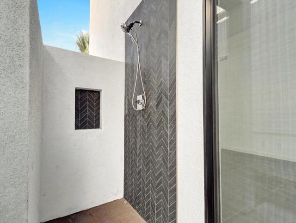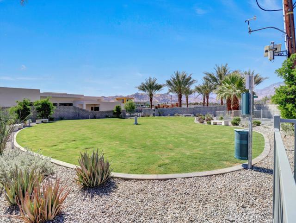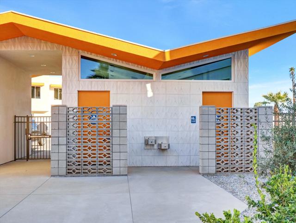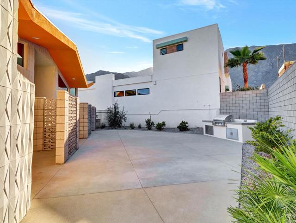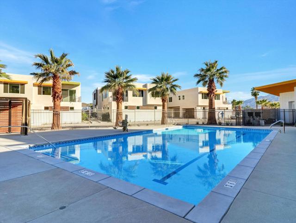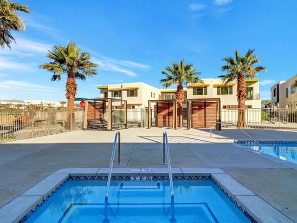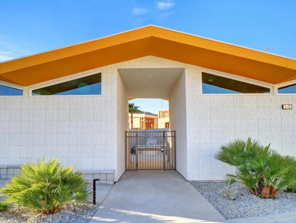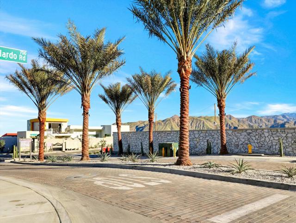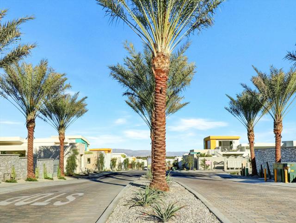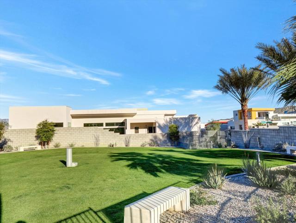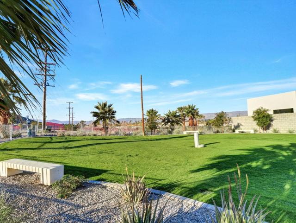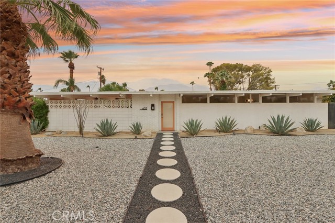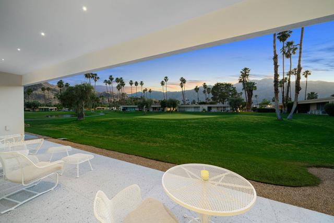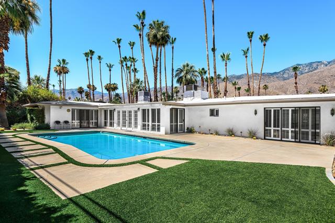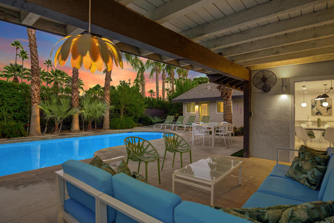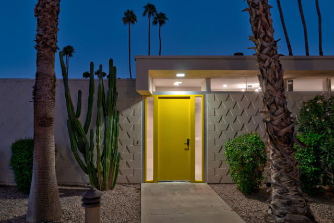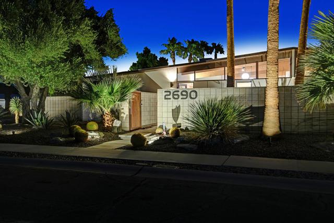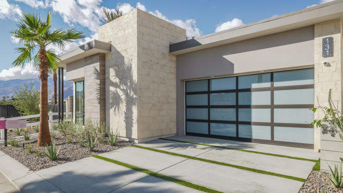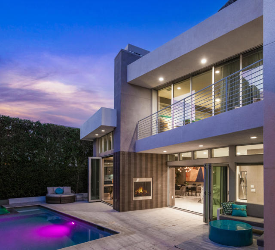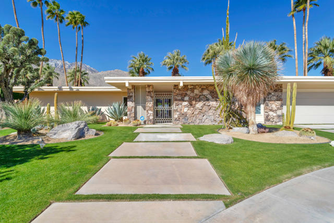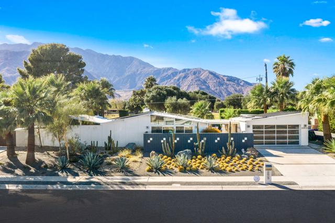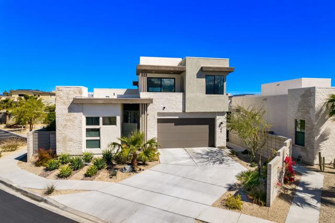130 Obsidian Loop
Palm Springs, CA 92264
Desert Luxury! Walking distance to downtown Palm Springs. This 2,280 sqft. home is in the beautiful NEW HOME Community of elan in South Palm Springs. Built by Far West Industries, elan is their newest development - an enclave of 56 detached homes & 25 townhomes are crafted in a distinctively Mid-Century Modern Style. Homes includes $79,000.00 in designer selected upgrades. Open Floorplan W/ high ceilings, large multi-slide doors that extend the indoor living to the outdoor living with patio/courtyard, pool, & spa to offer you the resort style getaway without leaving home. Great room is perfectly situated next to the gourmet kitchen, Thermador appliances, large kitchen island w/ waterfall quartz countertops. Primary suite designed as a peaceful sanctuary with a large shower. Home also includes a guest room w/ full bath & view to the pool/courtyard area. Of course, solar is included (NO lease) so this energy-efficient NEW home will be the cool place just to hang out or invite your favorite people to discover the coolest place in town. Common areas include a community pool (approx. 50' x 25'), dog park and bocce ball court. Elan has three beautiful, detached model homes to view. Some Pictures are from the model home & not the home offered for sale. Please go direct to sales office located IN MODEL COMPLEX. Far West Industries communities built in the Coachella Valley include Tuscany Heights, Murano, Estancias, ICON, and Iridium. Visit liveelanpalmsprings.co
PROPERTY INFORMATION
| MLS # | 219114605DA | Lot Size | 5,000 Sq. Ft. |
| HOA Fees | $278/Monthly | Property Type | Single Family Residence |
| Price | $ 1,369,900
Price Per SqFt: $ 601 |
DOM | 341 Days |
| Address | 130 Obsidian Loop | Type | Residential |
| City | Palm Springs | Sq.Ft. | 2,280 Sq. Ft. |
| Postal Code | 92264 | Garage | 2 |
| County | Riverside | Year Built | 2024 |
| Bed / Bath | 3 / 3.5 | Parking | 2 |
| Built In | 2024 | Status | Active |
INTERIOR FEATURES
| Has Fireplace | Yes |
| Fireplace Information | Gas, Living Room |
| Has Appliances | Yes |
| Kitchen Appliances | Dishwasher, Gas Cooktop, Microwave, Gas Oven, Gas Range, Water Line to Refrigerator, Gas Cooking, Instant Hot Water, Tankless Water Heater, Range Hood |
| Kitchen Information | Quartz Counters |
| Kitchen Area | Breakfast Counter / Bar, In Living Room |
| Has Heating | Yes |
| Heating Information | Heat Pump, Natural Gas |
| Room Information | Entry, Great Room, Two Primaries, Walk-In Closet, Primary Suite, Main Floor Primary Bedroom |
| Has Cooling | Yes |
| Cooling Information | Heat Pump, Electric, Central Air |
| Flooring Information | Tile |
| InteriorFeatures Information | Built-in Features, Wired for Sound, Recessed Lighting, Open Floorplan, High Ceilings |
| DoorFeatures | Sliding Doors |
| Has Spa | No |
| SpaDescription | Heated, Private, Gunite, In Ground |
| SecuritySafety | Fire Sprinkler System, Wired for Alarm System, Fire and Smoke Detection System |
| Bathroom Information | Tile Counters, Shower, Separate tub and shower, Vanity area |
EXTERIOR FEATURES
| FoundationDetails | Slab |
| Roof | Other |
| Has Pool | Yes |
| Pool | Gunite, Pebble, In Ground |
| Has Patio | Yes |
| Patio | Concrete |
| Has Fence | Yes |
| Fencing | Block |
| Has Sprinklers | Yes |
WALKSCORE
MAP
MORTGAGE CALCULATOR
- Principal & Interest:
- Property Tax: $1,461
- Home Insurance:$119
- HOA Fees:$278
- Mortgage Insurance:
PRICE HISTORY
| Date | Event | Price |
| 07/25/2024 | Listed | $1,359,900 |

Topfind Realty
REALTOR®
(844)-333-8033
Questions? Contact today.
Use a Topfind agent and receive a cash rebate of up to $13,699
Palm Springs Similar Properties
Listing provided courtesy of Courtney Pavelak, Shine RE Sales & Marketing Inc. Based on information from California Regional Multiple Listing Service, Inc. as of #Date#. This information is for your personal, non-commercial use and may not be used for any purpose other than to identify prospective properties you may be interested in purchasing. Display of MLS data is usually deemed reliable but is NOT guaranteed accurate by the MLS. Buyers are responsible for verifying the accuracy of all information and should investigate the data themselves or retain appropriate professionals. Information from sources other than the Listing Agent may have been included in the MLS data. Unless otherwise specified in writing, Broker/Agent has not and will not verify any information obtained from other sources. The Broker/Agent providing the information contained herein may or may not have been the Listing and/or Selling Agent.
