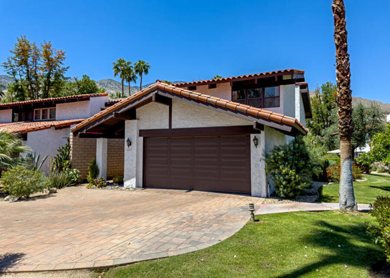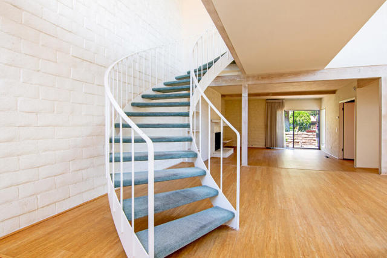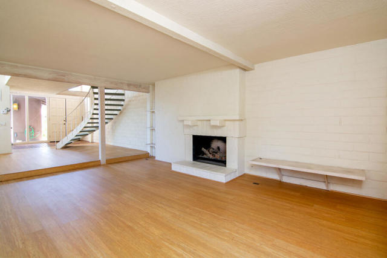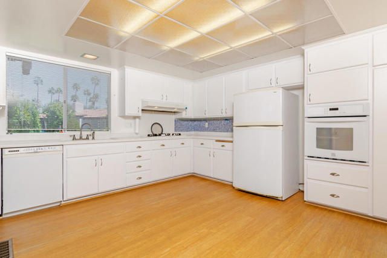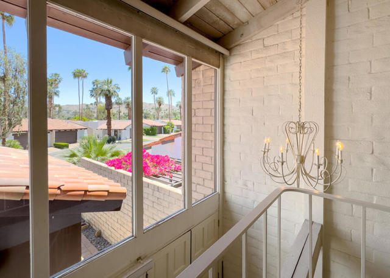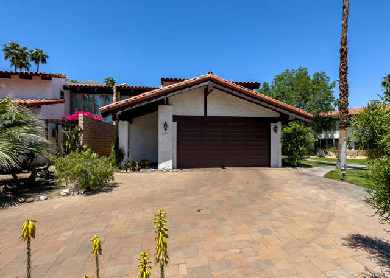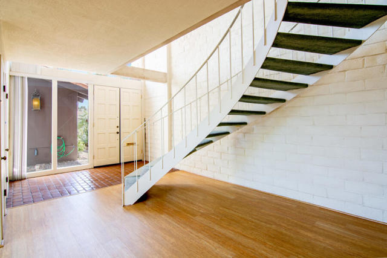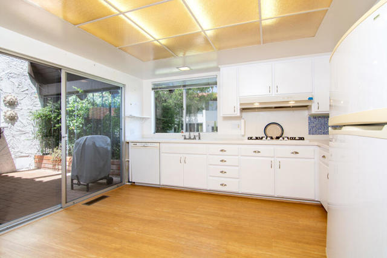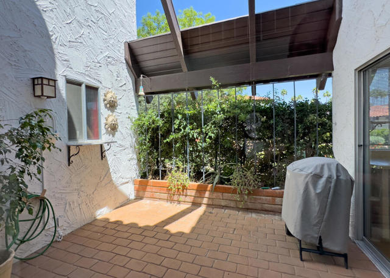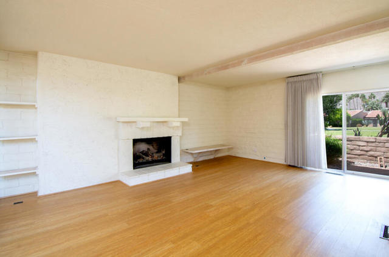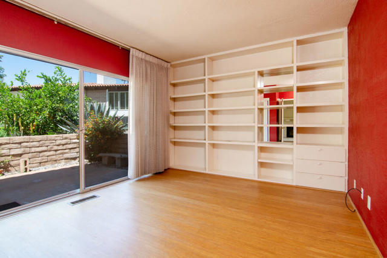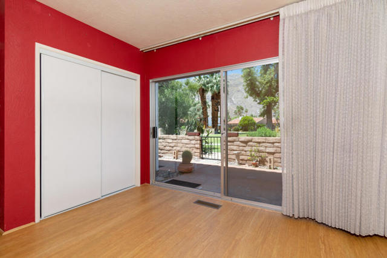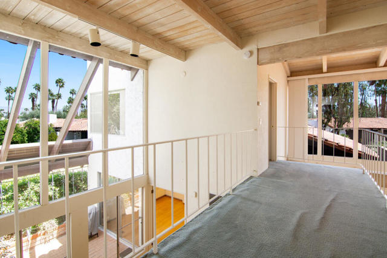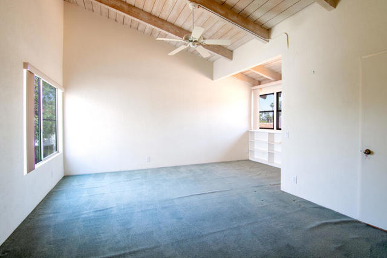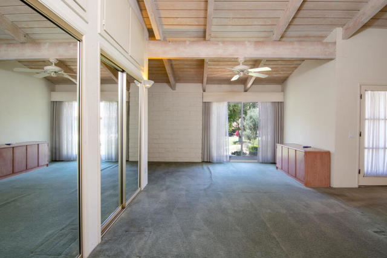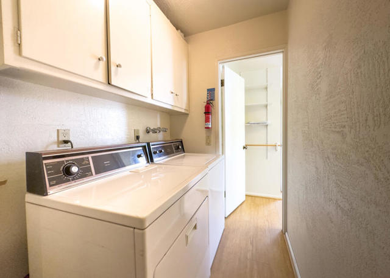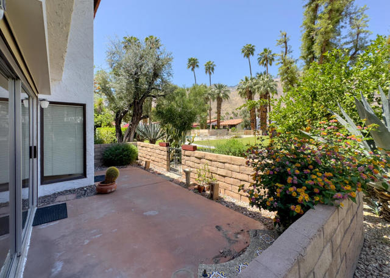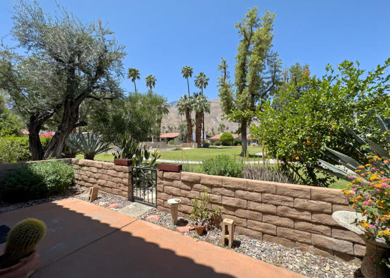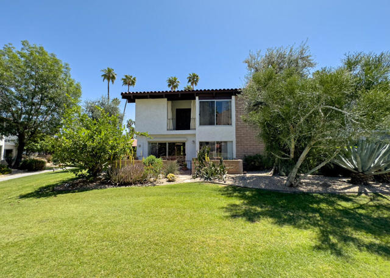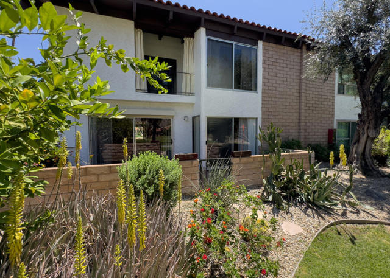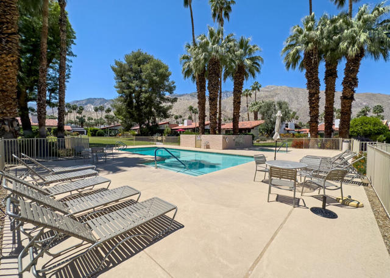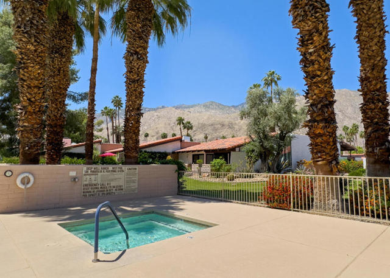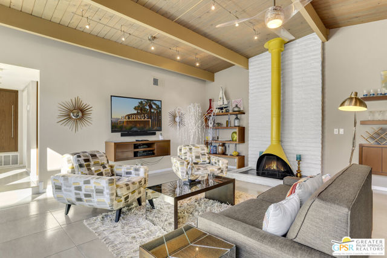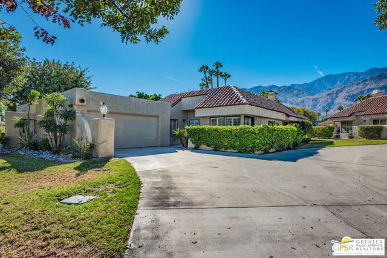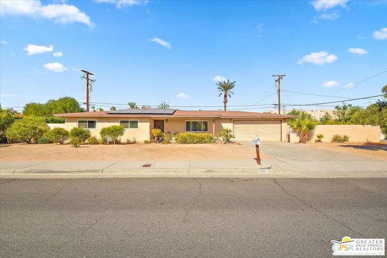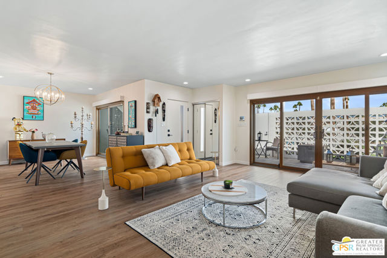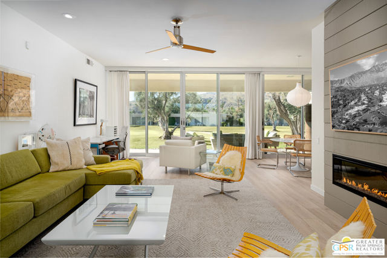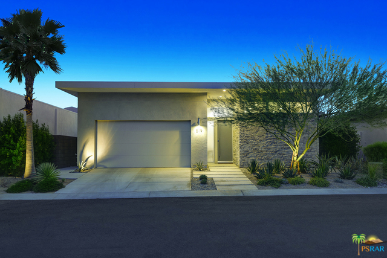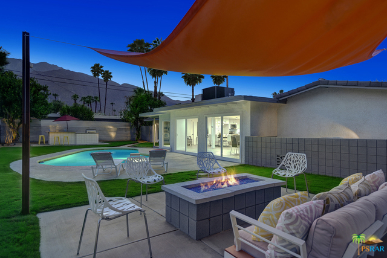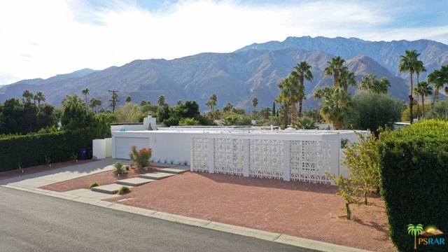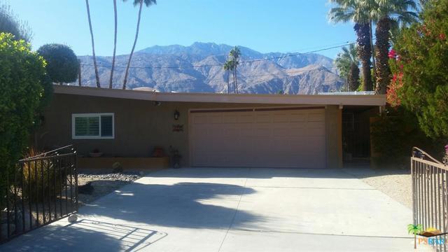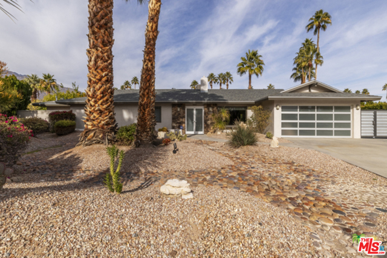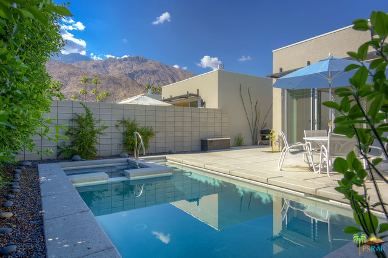1315 Verano Drive
Palm Springs, CA 92264
Sold
Great opportunity to purchase one of only 8 townhomes (an end unit!) in the desirable 24-hr guard gated south end community of Deepwell Ranch. Designed by AIA Barry Berkus, this 2-level 3 bed/3 bath home is ready to be reimagined and enjoyed. As you step into the formal entry you are met with a dramatic curved staircase which takes you to the second level featuring a loft-like catwalk plus two generous primary suites with sitting areas, one with a private balcony and both with mountain views. On the main level there is a spacious kitchen with slider access to one of multiple patios; dining room; a guest bedroom suite perfectly suited to be an office/den, with a private patio; step-down living room with fireplace, lofted wood-beamed ceilings adjoin a slump-stone brick wall, which all blend to add to the property's architectural allure. The combination of vaulted ceilings and two-story walls of glass create open and bright living spaces. Upon closing the Seller will payoff an approx. $17K homeowner assessment which will benefit the buyer with updates to community roads, landscaping, and pools. (More details on these improvements forthcoming.)Two car garage on Fee land (you own the land). Deepwell Ranch is a 24-hour guard gated community with 3 pools, 3 spas and a tennis court.
PROPERTY INFORMATION
| MLS # | 219094376PS | Lot Size | 4,356 Sq. Ft. |
| HOA Fees | $770/Monthly | Property Type | Townhouse |
| Price | $ 749,000
Price Per SqFt: $ 315 |
DOM | 791 Days |
| Address | 1315 Verano Drive | Type | Residential |
| City | Palm Springs | Sq.Ft. | 2,376 Sq. Ft. |
| Postal Code | 92264 | Garage | 2 |
| County | Riverside | Year Built | 1970 |
| Bed / Bath | 3 / 1 | Parking | 2 |
| Built In | 1970 | Status | Closed |
| Sold Date | 2023-06-05 |
INTERIOR FEATURES
| Has Laundry | Yes |
| Laundry Information | Individual Room |
| Has Fireplace | Yes |
| Fireplace Information | Raised Hearth, Masonry, Gas, Living Room |
| Has Appliances | Yes |
| Kitchen Appliances | Gas Range, Refrigerator, Disposal, Dishwasher |
| Kitchen Area | Dining Room |
| Has Heating | Yes |
| Heating Information | Central, Fireplace(s) |
| Room Information | Formal Entry, Living Room, Two Masters, Walk-In Closet, Main Floor Bedroom |
| Has Cooling | Yes |
| Cooling Information | Central Air |
| Flooring Information | Carpet, Tile, Wood |
| InteriorFeatures Information | Beamed Ceilings, Two Story Ceilings, Open Floorplan, High Ceilings, Brick Walls |
| DoorFeatures | Double Door Entry, Sliding Doors, French Doors |
| Entry Level | 1 |
| Has Spa | No |
| SpaDescription | Community, In Ground |
| WindowFeatures | Drapes, Blinds |
| SecuritySafety | 24 Hour Security, Gated Community |
| Bathroom Information | Vanity area, Shower, Shower in Tub |
EXTERIOR FEATURES
| FoundationDetails | Slab |
| Roof | Clay, Foam |
| Has Pool | Yes |
| Pool | In Ground, Community |
| Has Patio | Yes |
| Patio | Brick, Deck, Covered |
WALKSCORE
MAP
MORTGAGE CALCULATOR
- Principal & Interest:
- Property Tax: $799
- Home Insurance:$119
- HOA Fees:$770
- Mortgage Insurance:
PRICE HISTORY
| Date | Event | Price |
| 04/30/2023 | Listed | $749,000 |

Topfind Realty
REALTOR®
(844)-333-8033
Questions? Contact today.
Interested in buying or selling a home similar to 1315 Verano Drive?
Palm Springs Similar Properties
Listing provided courtesy of Louise Hampton, Berkshire Hathaway HomeServices California Propert. Based on information from California Regional Multiple Listing Service, Inc. as of #Date#. This information is for your personal, non-commercial use and may not be used for any purpose other than to identify prospective properties you may be interested in purchasing. Display of MLS data is usually deemed reliable but is NOT guaranteed accurate by the MLS. Buyers are responsible for verifying the accuracy of all information and should investigate the data themselves or retain appropriate professionals. Information from sources other than the Listing Agent may have been included in the MLS data. Unless otherwise specified in writing, Broker/Agent has not and will not verify any information obtained from other sources. The Broker/Agent providing the information contained herein may or may not have been the Listing and/or Selling Agent.
