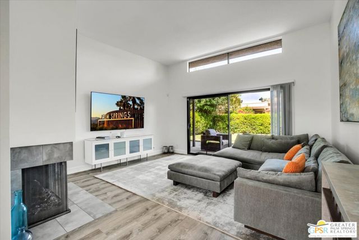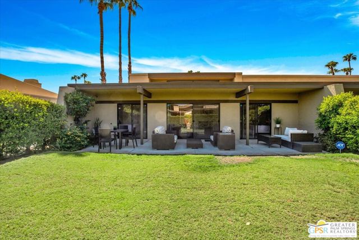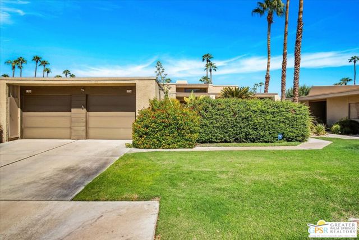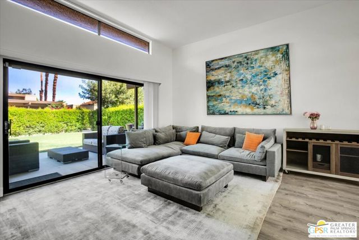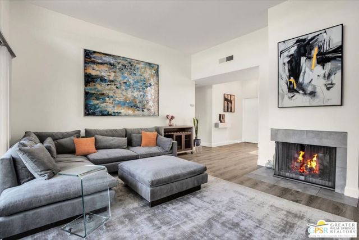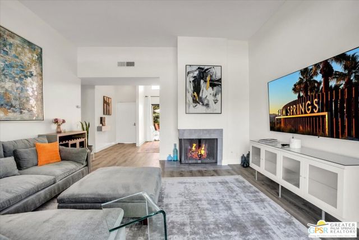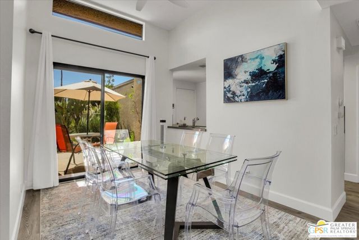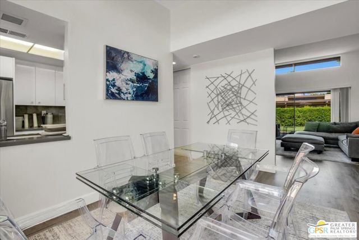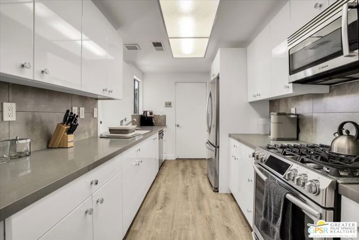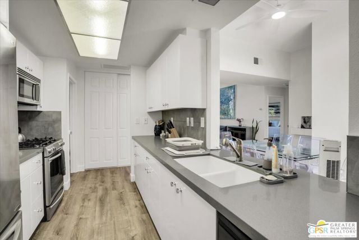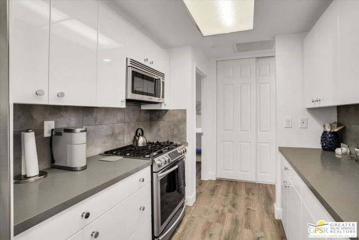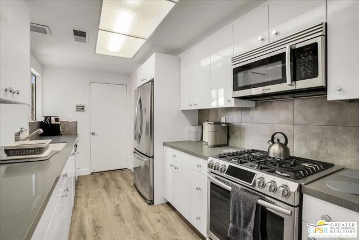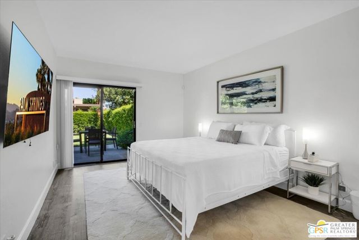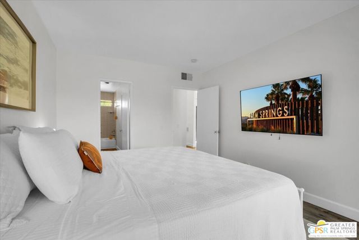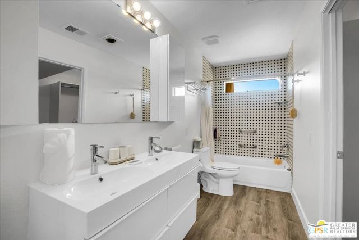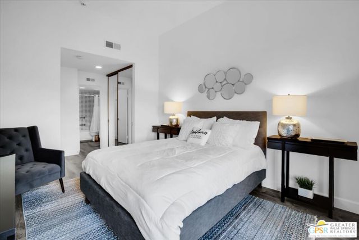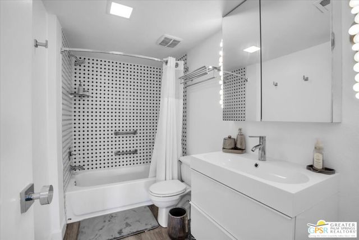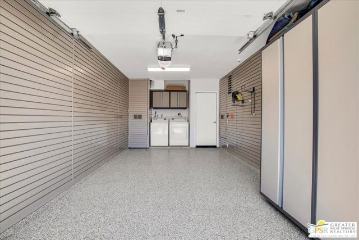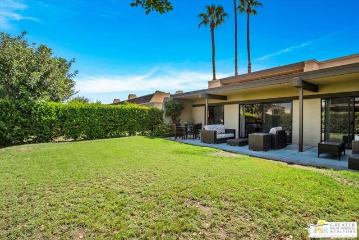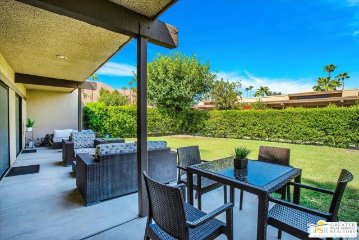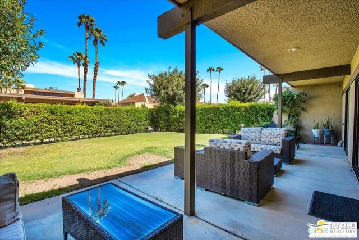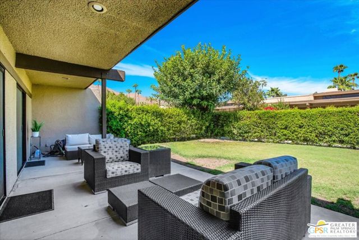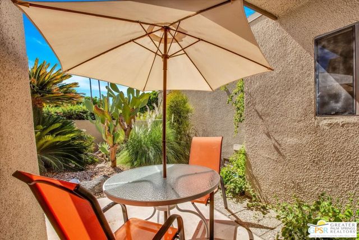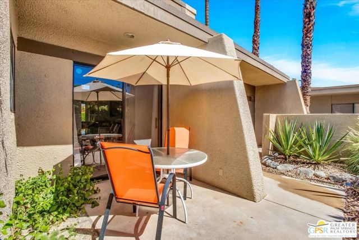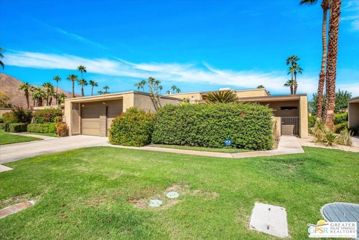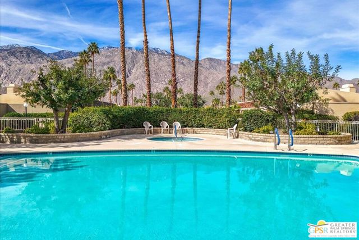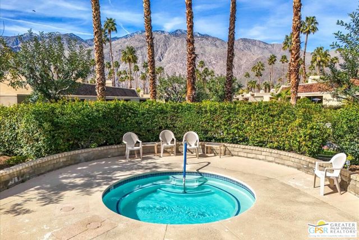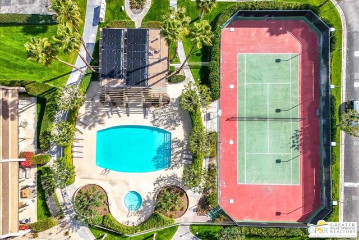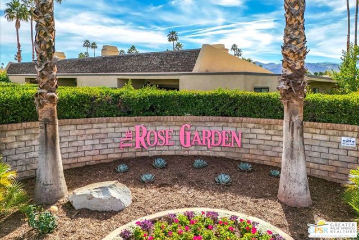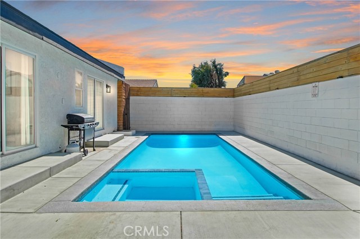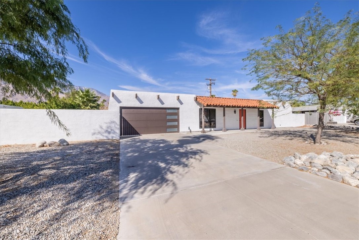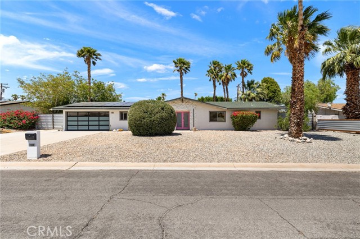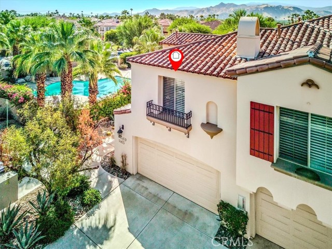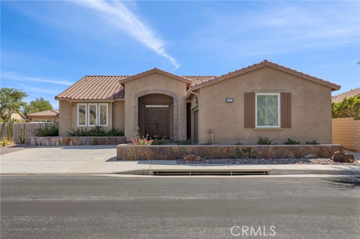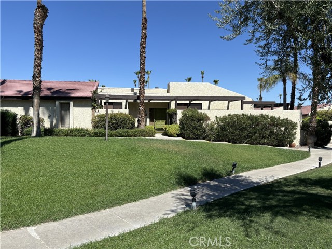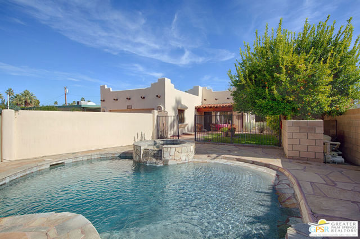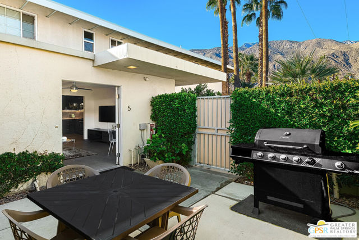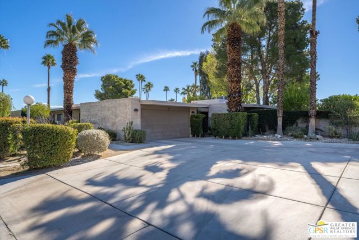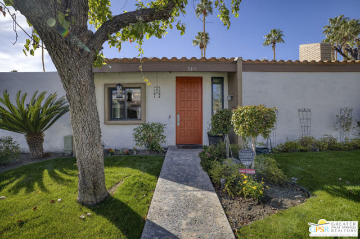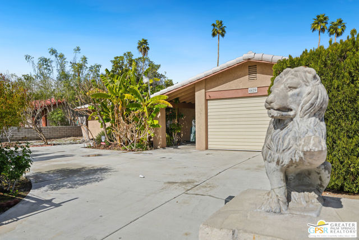1336 Tiffany Circle
Palm Springs, CA 92262
An architectural wonder by world famous Mid century architect, Donald Wexler who designed the townhouses at the elegant Rose Garden community. This spacious townhouse is defined by its Wexler tall 10 + foot ceilings, two primary bedroom suites, separated by a Living room that opens to outside living spaces, huge lawn and mountain views. The lawn area offers serenity and is bordered by a tall hedge providing privacy Dining options include formal dining room, and outside dining in a desert landscape courtyard. Take daily walks within Rose Garden's 16 acre complex to prepare you for play on its tennis or pickle ball courts or choose relaxing swims dips in its spa. Rose Garden has it all! Recently completely inspected and found excellent with new furnace and A/C Essentially furnished per inventory at no value.
PROPERTY INFORMATION
| MLS # | 24442461 | Lot Size | 2,178 Sq. Ft. |
| HOA Fees | $634/Monthly | Property Type | Condominium |
| Price | $ 639,000
Price Per SqFt: $ 511 |
DOM | 274 Days |
| Address | 1336 Tiffany Circle | Type | Residential |
| City | Palm Springs | Sq.Ft. | 1,251 Sq. Ft. |
| Postal Code | 92262 | Garage | N/A |
| County | Riverside | Year Built | 1980 |
| Bed / Bath | 2 / 2 | Parking | 2 |
| Built In | 1980 | Status | Active |
INTERIOR FEATURES
| Has Laundry | Yes |
| Laundry Information | Washer Included, Dryer Included, In Garage |
| Has Fireplace | Yes |
| Fireplace Information | Gas, Living Room |
| Has Appliances | Yes |
| Kitchen Appliances | Dishwasher, Microwave, Refrigerator, Convection Oven, Gas Cooktop |
| Kitchen Information | Remodeled Kitchen |
| Kitchen Area | Dining Room |
| Has Heating | Yes |
| Heating Information | Central |
| Room Information | Walk-In Closet, Two Primaries, Living Room, Entry |
| Has Cooling | Yes |
| Cooling Information | Central Air |
| InteriorFeatures Information | Ceiling Fan(s), Open Floorplan |
| DoorFeatures | Sliding Doors |
| EntryLocation | Ground Level - no steps |
| Entry Level | 1 |
| Has Spa | Yes |
| SpaDescription | Heated, In Ground, Community |
| WindowFeatures | Screens |
| SecuritySafety | Carbon Monoxide Detector(s), Fire and Smoke Detection System, Smoke Detector(s) |
| Bathroom Information | Remodeled, Linen Closet/Storage |
EXTERIOR FEATURES
| Roof | Foam |
| Has Pool | No |
| Pool | Association, Fenced, In Ground, Community |
WALKSCORE
MAP
MORTGAGE CALCULATOR
- Principal & Interest:
- Property Tax: $682
- Home Insurance:$119
- HOA Fees:$634
- Mortgage Insurance:
PRICE HISTORY
| Date | Event | Price |
| 09/29/2024 | Listed | $690,000 |

Topfind Realty
REALTOR®
(844)-333-8033
Questions? Contact today.
Use a Topfind agent and receive a cash rebate of up to $6,390
Palm Springs Similar Properties
Listing provided courtesy of Edward Marteka, Bennion Deville Homes. Based on information from California Regional Multiple Listing Service, Inc. as of #Date#. This information is for your personal, non-commercial use and may not be used for any purpose other than to identify prospective properties you may be interested in purchasing. Display of MLS data is usually deemed reliable but is NOT guaranteed accurate by the MLS. Buyers are responsible for verifying the accuracy of all information and should investigate the data themselves or retain appropriate professionals. Information from sources other than the Listing Agent may have been included in the MLS data. Unless otherwise specified in writing, Broker/Agent has not and will not verify any information obtained from other sources. The Broker/Agent providing the information contained herein may or may not have been the Listing and/or Selling Agent.
