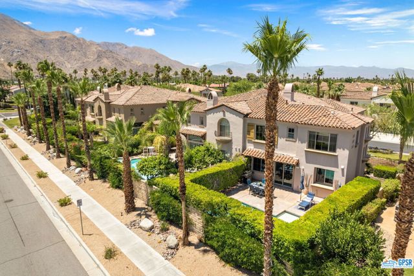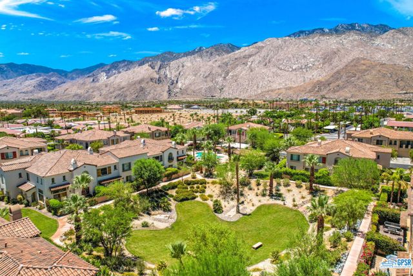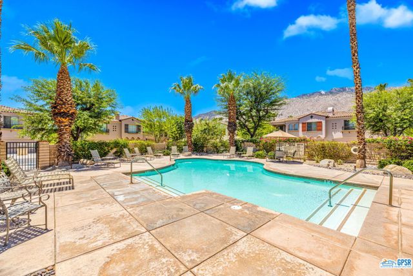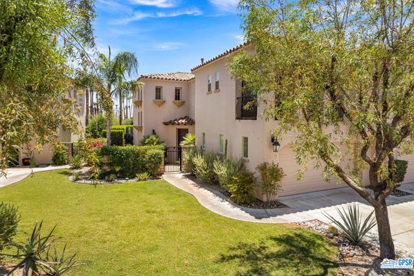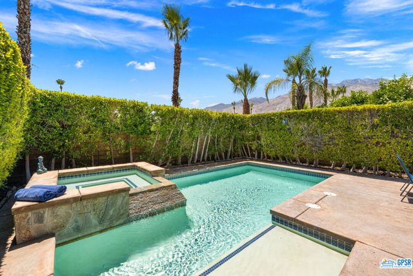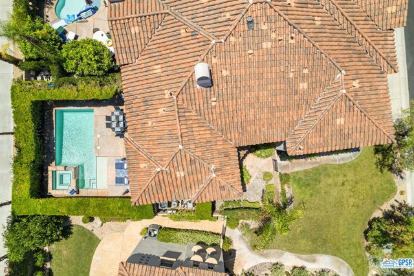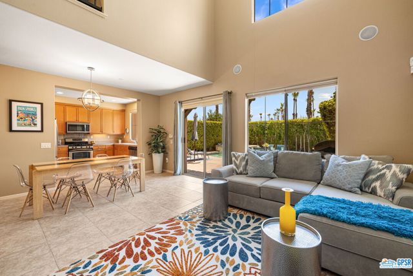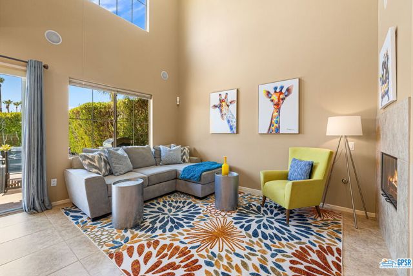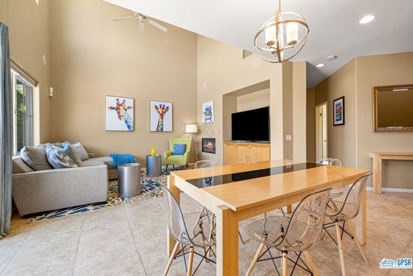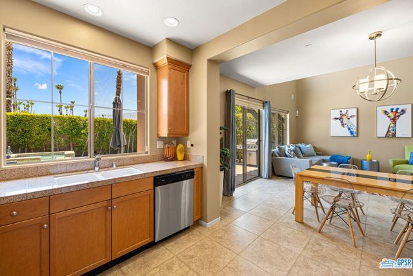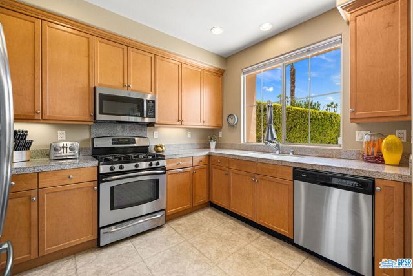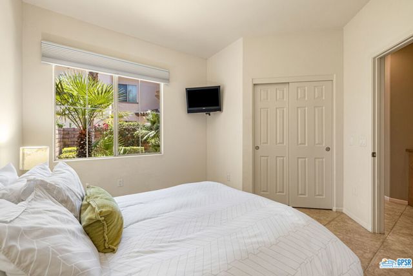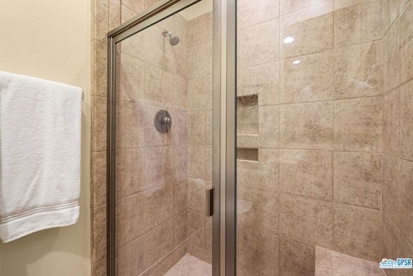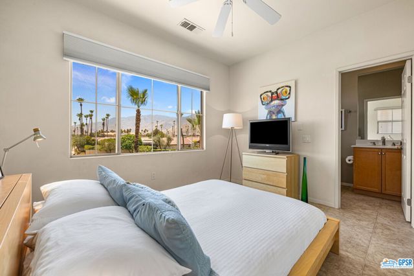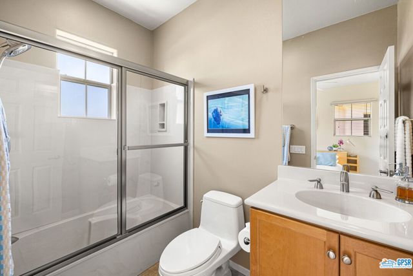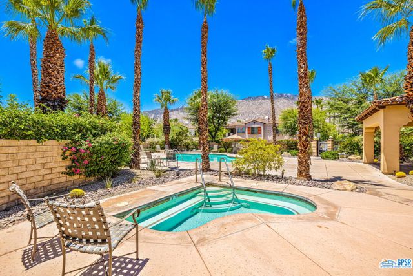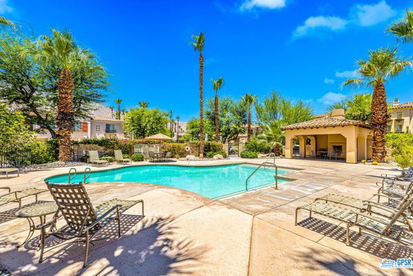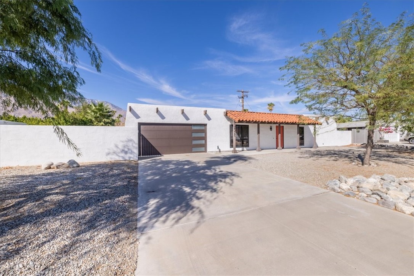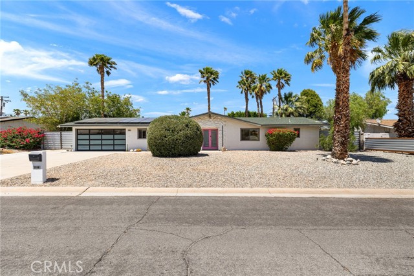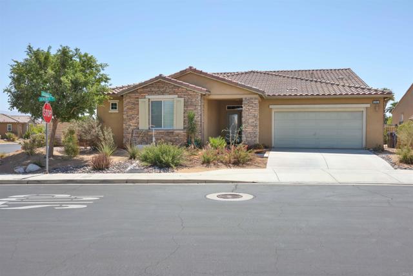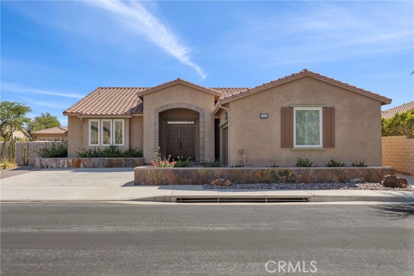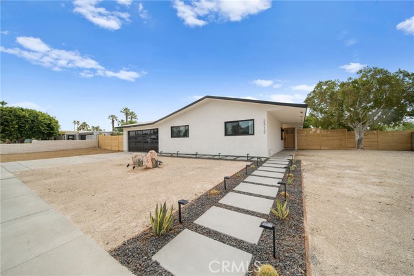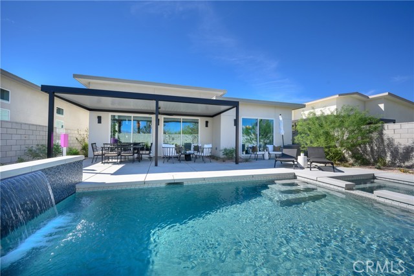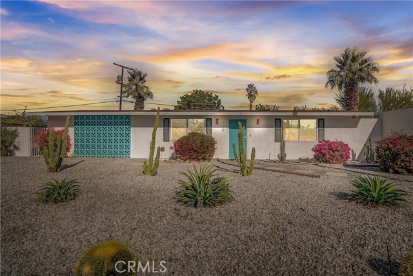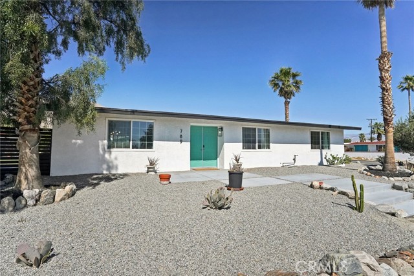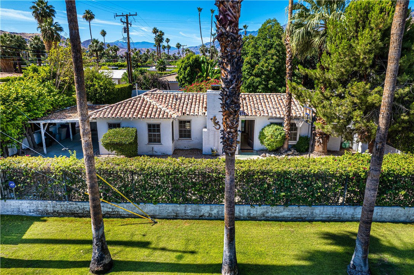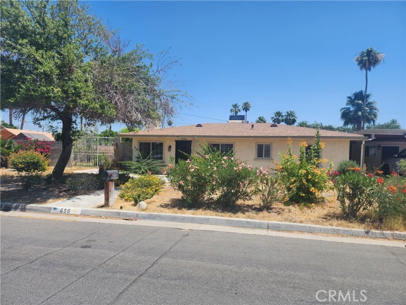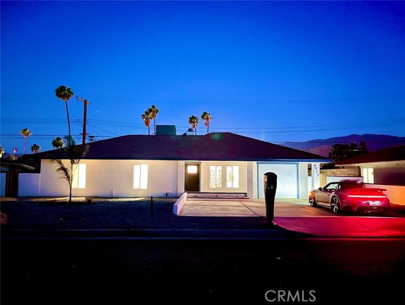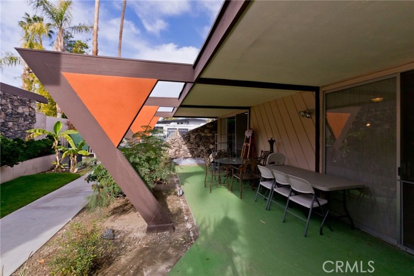1349 Yermo Drive
Palm Springs, CA 92262
Sold
A fabulous Palm Springs RETREAT! Townhouse-style + charm. Private pool + spa paired with mountain views. 3 bedrooms, 3 baths. Hedged + gated within sought-after Tierra Hermosa. Living and dining areas open to pool w/ Baja-style sunning bench and spa-to-pool waterfall. An airy kitchen w/ view is always in fashion. The architectural 2-story ceiling approach for living + dining areas works its MAGIC. Recessed lighting and flawless finishes throughout. Bedrooms enjoy a nice separation; two upstairs and one on the main level. En suite primary + en suite guest bedroom #2 positioned opposite each other on the second level. Both enjoy nice views. A sitting area (or maybe it'll be used for a desk) lines the upstairs hall. Guest Bedroom #3 is located off the entryway and enjoys a view of the front courtyard. Laundry room w/ built-in cabinets and direct access to the 2-car garage. Take the VIRTUAL TOUR for a better sense of the magnificent Tierra Hermosa opportunity. Homeowners and their guests enjoy "resort-style" community pools - adults-only & all-ages. A poolside cabana houses an outdoor fireplace. Landscape design is 5-star. Dog park too. The very heart of Palm Springs is a short hop down Amado Road. Gated Tierra Hermosa delivers an escape from the outside world. Enjoy it all.
PROPERTY INFORMATION
| MLS # | 23286501 | Lot Size | 831 Sq. Ft. |
| HOA Fees | $480/Monthly | Property Type | Condominium |
| Price | $ 745,000
Price Per SqFt: $ 494 |
DOM | 787 Days |
| Address | 1349 Yermo Drive | Type | Residential |
| City | Palm Springs | Sq.Ft. | 1,508 Sq. Ft. |
| Postal Code | 92262 | Garage | 2 |
| County | Riverside | Year Built | 2004 |
| Bed / Bath | 3 / 3 | Parking | 2 |
| Built In | 2004 | Status | Closed |
| Sold Date | 2023-08-28 |
INTERIOR FEATURES
| Has Laundry | Yes |
| Laundry Information | Washer Included, Dryer Included, Individual Room |
| Has Fireplace | Yes |
| Fireplace Information | Living Room, Gas |
| Has Appliances | Yes |
| Kitchen Appliances | Dishwasher, Disposal, Microwave, Refrigerator, Vented Exhaust Fan, Gas Range, Built-In, Range Hood |
| Kitchen Information | Granite Counters, Walk-In Pantry |
| Kitchen Area | Dining Room |
| Has Heating | Yes |
| Heating Information | Forced Air, Central |
| Room Information | Walk-In Closet, Living Room, Utility Room, Formal Entry, Primary Bathroom, Center Hall |
| Has Cooling | Yes |
| Cooling Information | Central Air |
| Flooring Information | Carpet, Tile |
| InteriorFeatures Information | Ceiling Fan(s), Recessed Lighting, High Ceilings, Cathedral Ceiling(s), Open Floorplan, Storage |
| EntryLocation | Main Level |
| Entry Level | 1 |
| Has Spa | Yes |
| SpaDescription | Private, Association, Gunite |
| WindowFeatures | Blinds, Screens, Custom Covering |
| SecuritySafety | Gated Community, Card/Code Access |
| Bathroom Information | Vanity area, Shower, Tile Counters |
EXTERIOR FEATURES
| FoundationDetails | Slab |
| Roof | Tile |
| Has Pool | Yes |
| Pool | Gunite, Waterfall, Fenced, Tile, Association, Private |
| Has Patio | Yes |
| Patio | Patio Open, Concrete |
| Has Fence | Yes |
| Fencing | Wood, Wrought Iron, Block |
WALKSCORE
MAP
MORTGAGE CALCULATOR
- Principal & Interest:
- Property Tax: $795
- Home Insurance:$119
- HOA Fees:$480
- Mortgage Insurance:
PRICE HISTORY
| Date | Event | Price |
| 07/05/2023 | Listed | $745,000 |

Topfind Realty
REALTOR®
(844)-333-8033
Questions? Contact today.
Interested in buying or selling a home similar to 1349 Yermo Drive?
Palm Springs Similar Properties
Listing provided courtesy of Brady Sandahl, Keller Williams Luxury Homes. Based on information from California Regional Multiple Listing Service, Inc. as of #Date#. This information is for your personal, non-commercial use and may not be used for any purpose other than to identify prospective properties you may be interested in purchasing. Display of MLS data is usually deemed reliable but is NOT guaranteed accurate by the MLS. Buyers are responsible for verifying the accuracy of all information and should investigate the data themselves or retain appropriate professionals. Information from sources other than the Listing Agent may have been included in the MLS data. Unless otherwise specified in writing, Broker/Agent has not and will not verify any information obtained from other sources. The Broker/Agent providing the information contained herein may or may not have been the Listing and/or Selling Agent.
