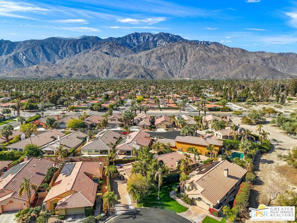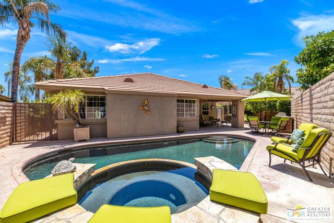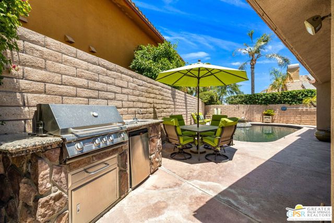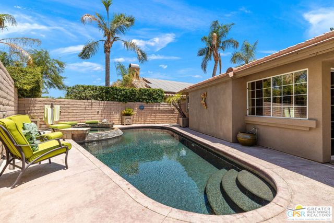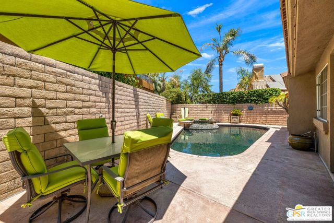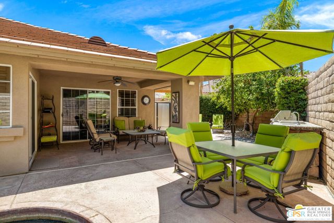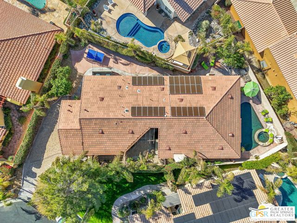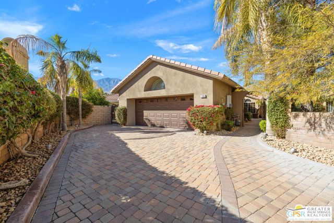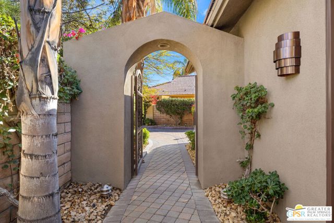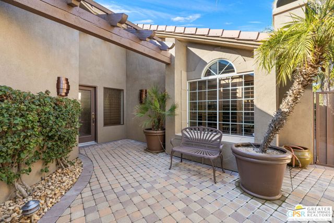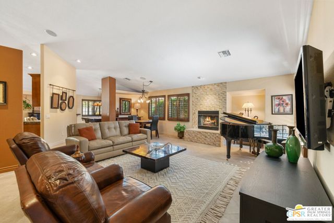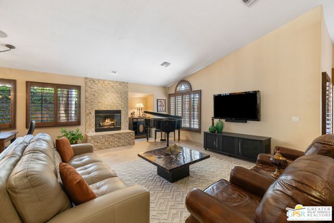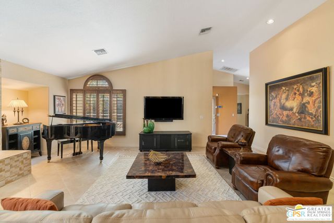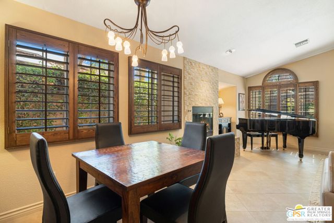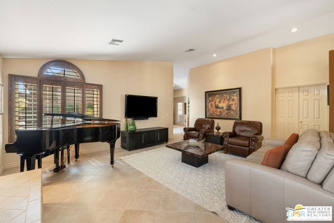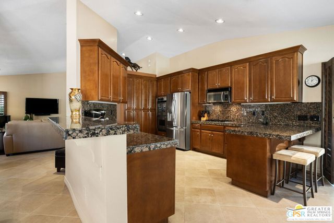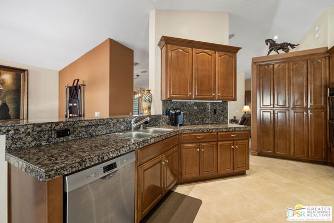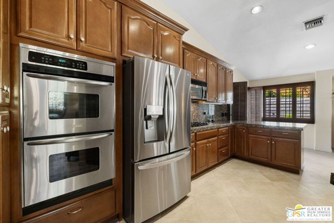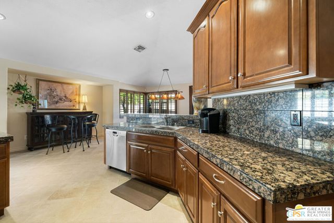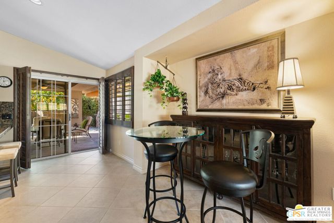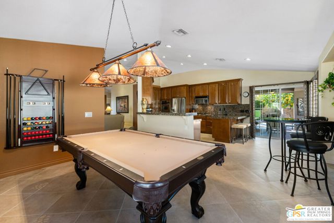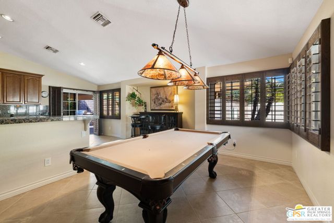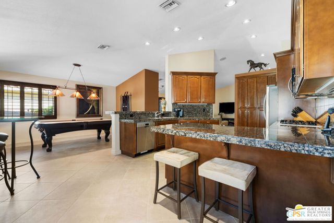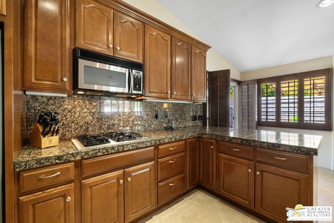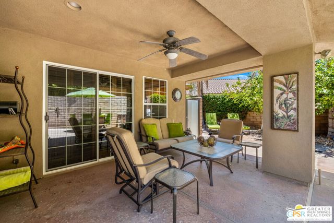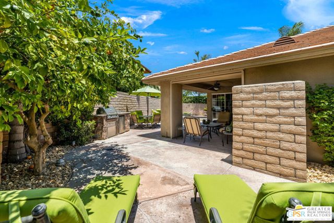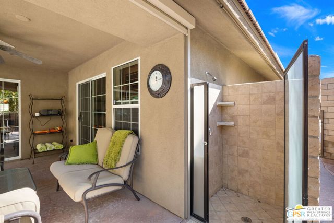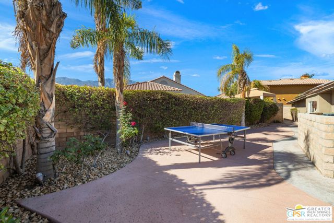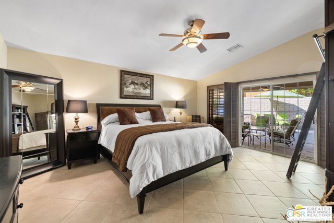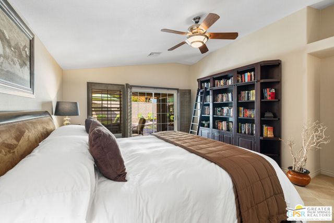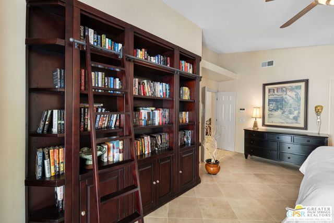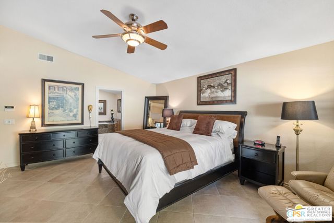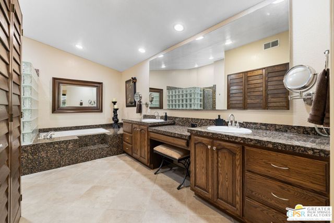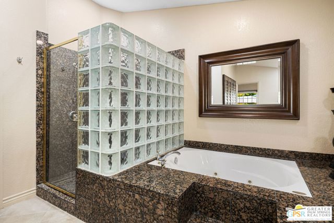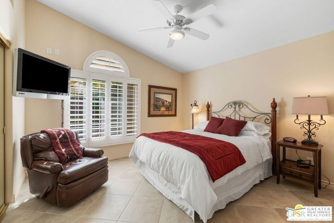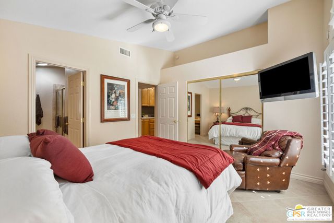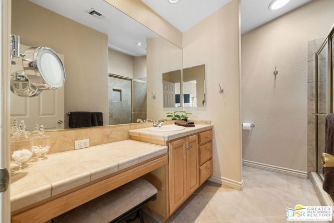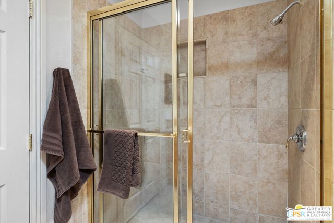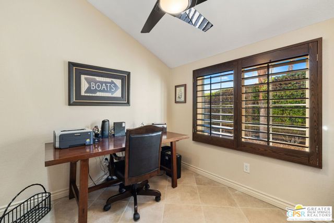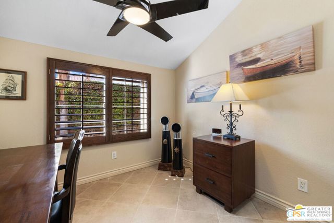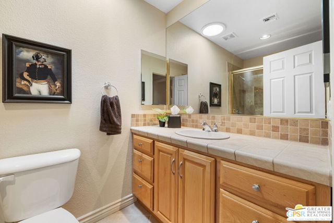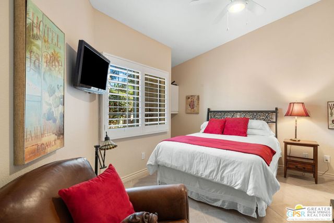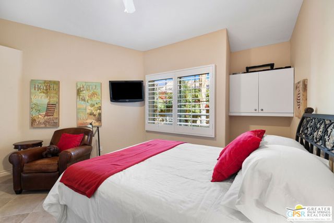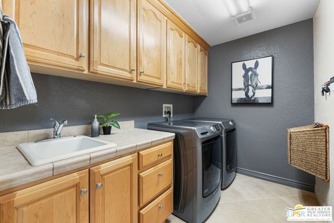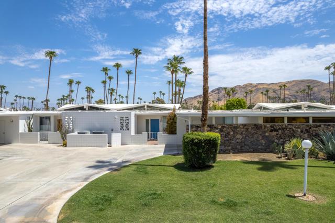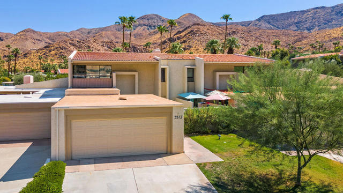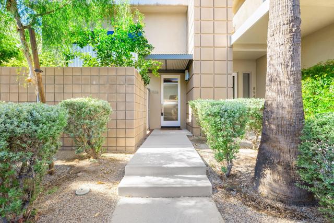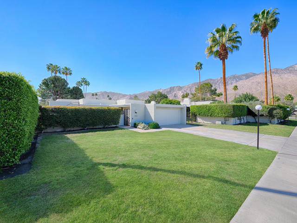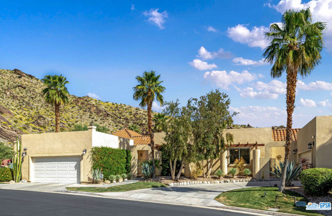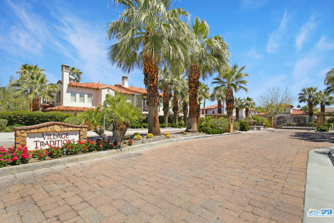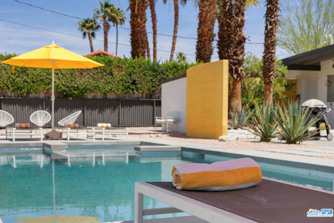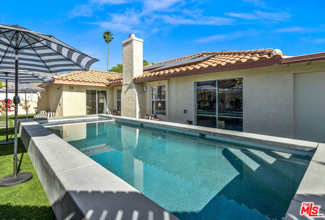1355 Emerald Court
Palm Springs, CA 92264
TURNKEY FURNISHED WITH PAID FOR SOLAR PANELS! Stylish 3 bed + den, 3 bath detached home located on land you own in South Palm Springs checks all the boxes: high ceilings, formal and casual living areas, tile flooring throughout, private pool and spa and separate yard! Located behind the gates of Jasmine Homes and within minutes of restaurants, retailers and golf, too! Long private driveway leads to the front courtyard and formal entry. Inside, come relax OR entertain family and friends in the living and dining area that has a vaulted ceiling, gas fireplace, and tile flooring that continue throughout the entire house. Adjacent kitchen, which connects to a billiard lounge and opens to the covered patio and backyard, is styled up with granite counters and a stainless-steel appliance suite. Outside, you will love the two yards: one with a pool and spa and the other for a game of ping pong. You will love the built-in gas BBQ, too! Primary Ensuite has a vaulted ceiling, sliding glass door that opens to the private backyard, walk-in closet, and a private bath with split sinks, walk-in shower, and separate tub. Junior Ensuite Two also has a vaulted ceiling and a private bath with a walk-in shower. Bedroom Three connects to a hallway bath. The den could be an optional 4th bedroom. Inside laundry and attached two car garage.
PROPERTY INFORMATION
| MLS # | 24435891 | Lot Size | 8,276 Sq. Ft. |
| HOA Fees | $228/Monthly | Property Type | Single Family Residence |
| Price | $ 899,000
Price Per SqFt: $ 357 |
DOM | 358 Days |
| Address | 1355 Emerald Court | Type | Residential |
| City | Palm Springs | Sq.Ft. | 2,519 Sq. Ft. |
| Postal Code | 92264 | Garage | 2 |
| County | Riverside | Year Built | 2004 |
| Bed / Bath | 3 / 3 | Parking | 2 |
| Built In | 2004 | Status | Active |
INTERIOR FEATURES
| Has Laundry | Yes |
| Laundry Information | Washer Included, Dryer Included, Inside, Individual Room |
| Has Fireplace | Yes |
| Fireplace Information | Gas, Living Room |
| Has Appliances | Yes |
| Kitchen Appliances | Barbecue, Dishwasher, Disposal, Microwave, Refrigerator, Gas Cooktop, Double Oven, Oven |
| Kitchen Information | Granite Counters |
| Kitchen Area | Dining Room, Breakfast Counter / Bar |
| Has Heating | Yes |
| Heating Information | Central, Fireplace(s), Natural Gas |
| Room Information | Formal Entry, Living Room, Utility Room, Primary Bathroom |
| Flooring Information | Tile |
| InteriorFeatures Information | Ceiling Fan(s), Recessed Lighting, High Ceilings, Open Floorplan, Storage |
| DoorFeatures | Sliding Doors |
| EntryLocation | Ground Level - no steps |
| Has Spa | Yes |
| SpaDescription | Private, In Ground, Gunite, Heated |
| WindowFeatures | Screens, Plantation Shutters |
| SecuritySafety | Carbon Monoxide Detector(s), Gated Community, Smoke Detector(s) |
| Bathroom Information | Vanity area, Granite Counters, Tile Counters, Shower in Tub |
EXTERIOR FEATURES
| FoundationDetails | Slab |
| Roof | Tile |
| Has Pool | Yes |
| Pool | Filtered, Gunite, Heated, In Ground, Private |
| Has Patio | Yes |
| Patio | Patio Open, Covered |
| Has Fence | Yes |
| Fencing | Block, Wrought Iron |
| Has Sprinklers | Yes |
WALKSCORE
MAP
MORTGAGE CALCULATOR
- Principal & Interest:
- Property Tax: $959
- Home Insurance:$119
- HOA Fees:$228
- Mortgage Insurance:
PRICE HISTORY
| Date | Event | Price |
| 09/04/2024 | Listed | $899,000 |

Topfind Realty
REALTOR®
(844)-333-8033
Questions? Contact today.
Use a Topfind agent and receive a cash rebate of up to $8,990
Palm Springs Similar Properties
Listing provided courtesy of Brady Sandahl, Keller Williams Luxury Homes. Based on information from California Regional Multiple Listing Service, Inc. as of #Date#. This information is for your personal, non-commercial use and may not be used for any purpose other than to identify prospective properties you may be interested in purchasing. Display of MLS data is usually deemed reliable but is NOT guaranteed accurate by the MLS. Buyers are responsible for verifying the accuracy of all information and should investigate the data themselves or retain appropriate professionals. Information from sources other than the Listing Agent may have been included in the MLS data. Unless otherwise specified in writing, Broker/Agent has not and will not verify any information obtained from other sources. The Broker/Agent providing the information contained herein may or may not have been the Listing and/or Selling Agent.
