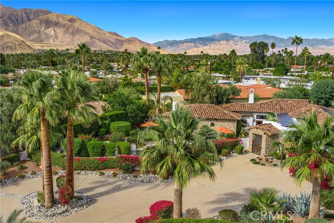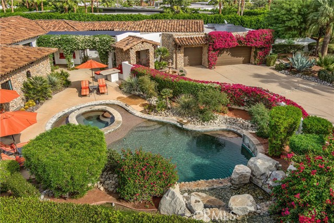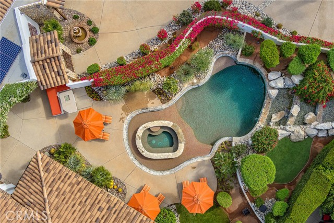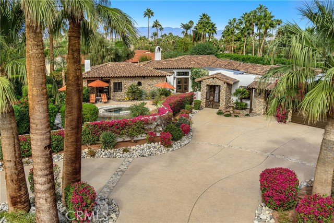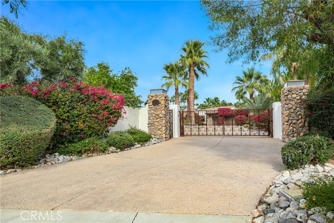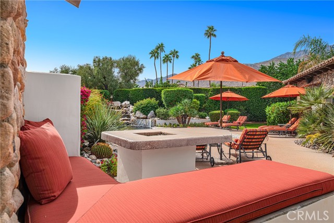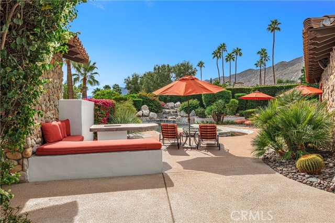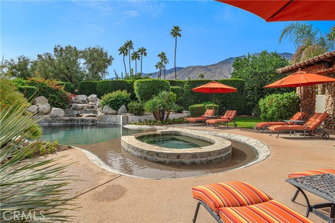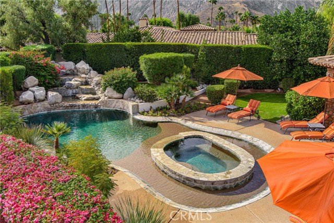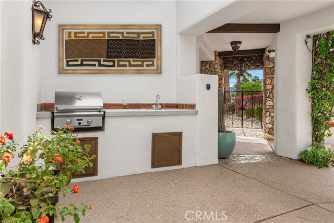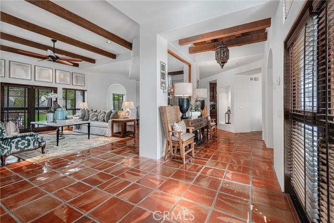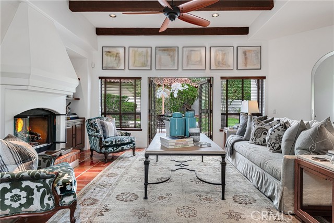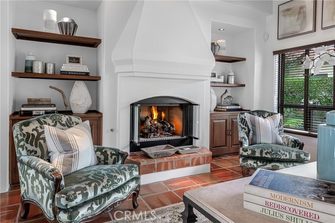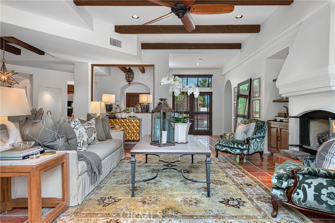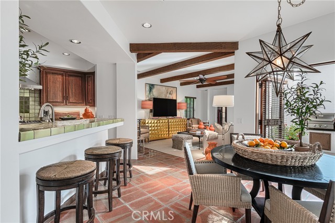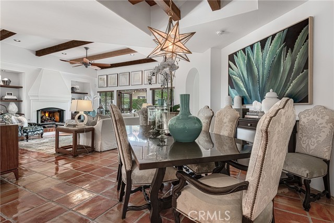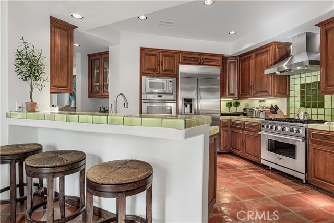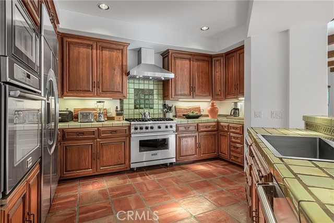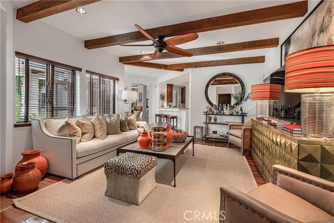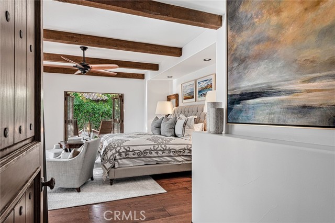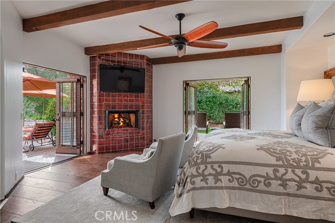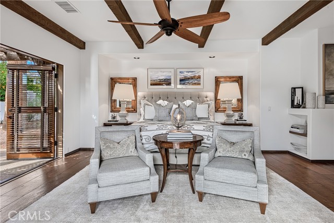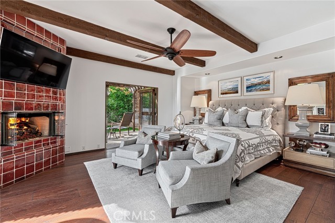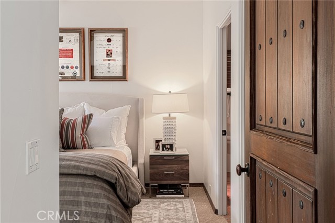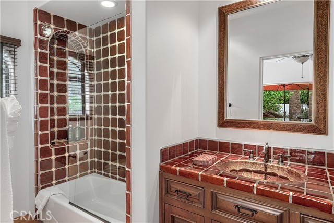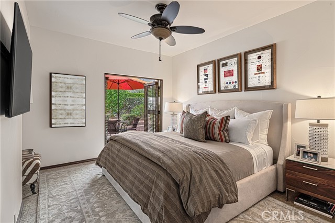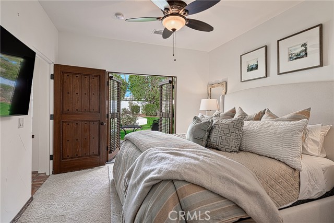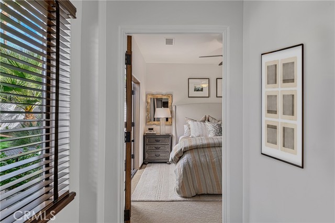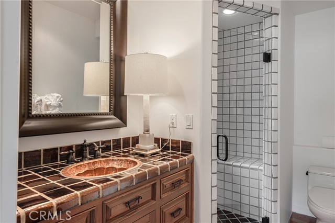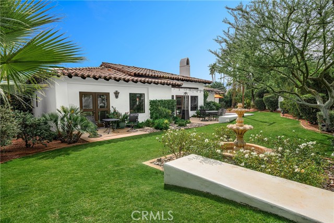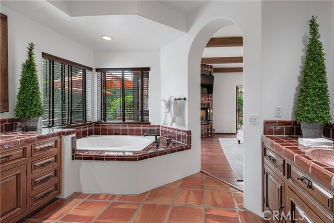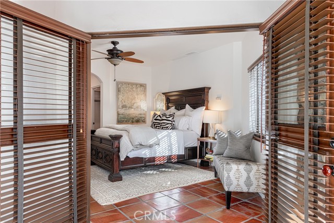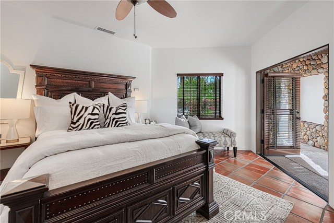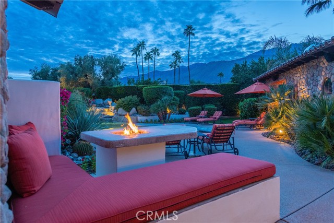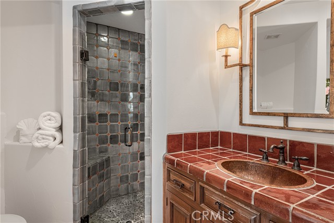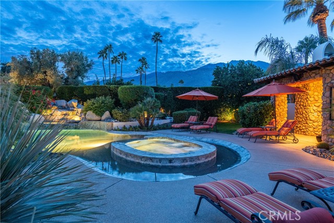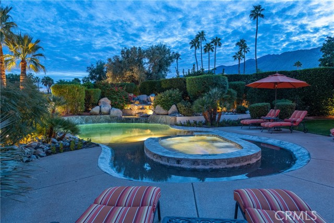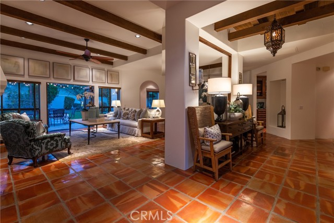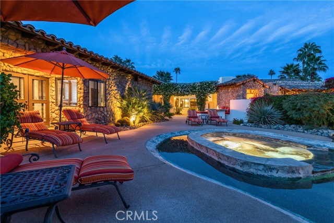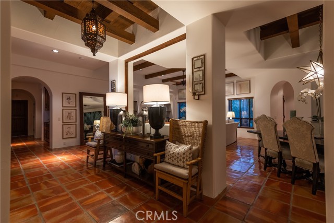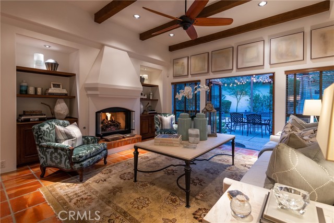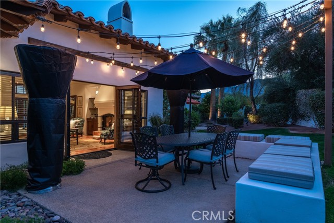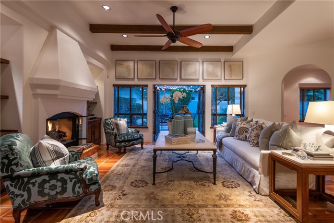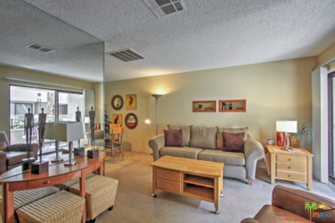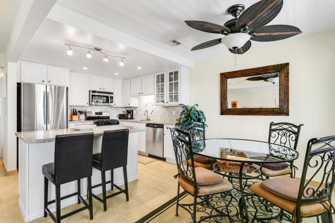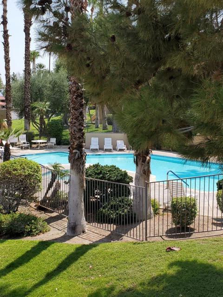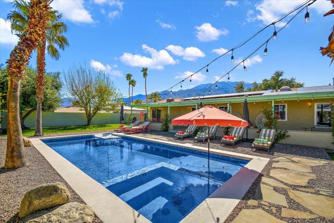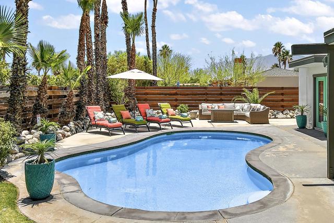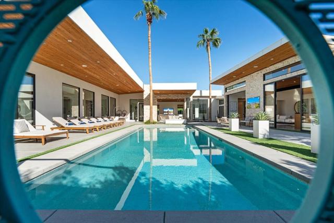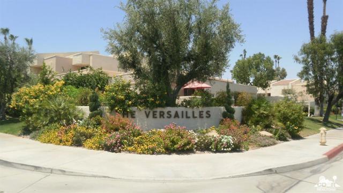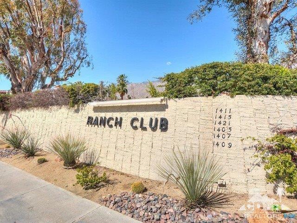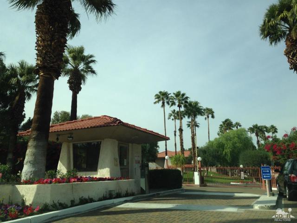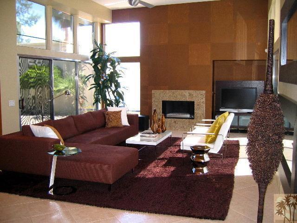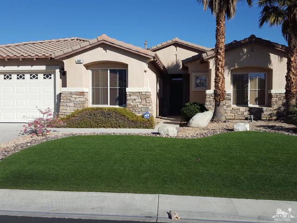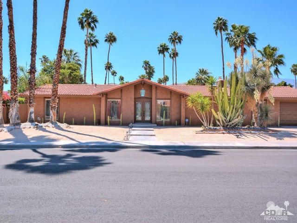1360 Tachevah Drive
Palm Springs, CA 92262
$38,000
Price
Price
4
Bed
Bed
4.5
Bath
Bath
3,158 Sq. Ft.
$12 / Sq. Ft.
$12 / Sq. Ft.
Exquisite Palm Springs lease opportunity – a centrally located, ultra-luxury vacation home designed by renowned interior designer Barclay Butera. This 4-bed, 5-bath villa boasts a spacious 3158 sq. ft layout with elegant rustic interiors. Each bedroom features ensuite baths, walk-in closets, ceiling fans, high-quality beds, and 55" TVs. The master suite opens to a private patio and pool, with an ensuite offering a large oval bathtub and walk-in shower. The common areas include a chef's kitchen, breakfast nook, formal dining and living rooms, and a family room with a 65" TV. The walled grounds offer an six-car motor court, two-car garage, outdoor amenities like a shower, bar-height fire pit, fountains, and a lagoon-shaped pool with a tiered waterfall. Guest bedrooms provide luxury with King and Queen size beds, ensuite baths, walk-in closets, and private patios. The property is equipped with a high-end kitchen featuring stainless steel appliances, a laundry room/pantry, and a family room for informal gatherings. Outdoors, enjoy a gas grill, counter-height fire pit, lagoon-shaped pool, and spa. Amenities include free WiFi, Hulu & Netflix TV, washer/dryer, private garage, panoramic mountain views, a remote-controlled entry gate, and an interior music system. This professionally decorated villa by Barclay Butera offers the epitome of luxury living in Palm Springs.
PROPERTY INFORMATION
| MLS # | NP23214614 | Lot Size | 22,216 Sq. Ft. |
| HOA Fees | $0/Monthly | Property Type | Single Family Residence |
| Price | $ 38,000
Price Per SqFt: $ 12 |
DOM | 599 Days |
| Address | 1360 Tachevah Drive | Type | Residential Lease |
| City | Palm Springs | Sq.Ft. | 3,158 Sq. Ft. |
| Postal Code | 92262 | Garage | 2 |
| County | Riverside | Year Built | 2006 |
| Bed / Bath | 4 / 4.5 | Parking | 8 |
| Built In | 2006 | Status | Active |
INTERIOR FEATURES
| Has Laundry | Yes |
| Laundry Information | Dryer Included, Individual Room, Inside, Washer Included |
| Has Fireplace | Yes |
| Fireplace Information | Living Room, Primary Bedroom, Outside, Gas, Gas Starter, Fire Pit |
| Has Appliances | Yes |
| Kitchen Appliances | 6 Burner Stove, Barbecue, Built-In Range, Convection Oven, Dishwasher, Double Oven, Freezer, Disposal, Gas & Electric Range, Gas Oven, Ice Maker, Microwave, Refrigerator, Solar Hot Water, Water Heater, Water Purifier |
| Kitchen Information | Kitchen Island, Kitchen Open to Family Room, Remodeled Kitchen, Tile Counters |
| Kitchen Area | Breakfast Nook, Dining Room, In Kitchen, In Living Room, Separated |
| Has Heating | Yes |
| Heating Information | Central |
| Room Information | Family Room, Formal Entry, Laundry, Living Room, Main Floor Bedroom, Main Floor Primary Bedroom, Primary Bathroom, Primary Bedroom, Primary Suite, Sauna, Separate Family Room, Walk-In Closet |
| Has Cooling | Yes |
| Cooling Information | Central Air |
| Flooring Information | Carpet, Tile, Wood |
| InteriorFeatures Information | Ceiling Fan(s), Furnished, High Ceilings, Open Floorplan, Tile Counters |
| DoorFeatures | French Doors |
| EntryLocation | Single level |
| Entry Level | 1 |
| Has Spa | Yes |
| SpaDescription | Private, Heated, In Ground |
| WindowFeatures | French/Mullioned |
| SecuritySafety | 24 Hour Security, Automatic Gate, Closed Circuit Camera(s), Fire and Smoke Detection System, Security Lights, Security System, Smoke Detector(s) |
| Bathroom Information | Bathtub, Shower, Shower in Tub, Closet in bathroom, Double sinks in bath(s), Double Sinks in Primary Bath, Exhaust fan(s), Main Floor Full Bath, Soaking Tub, Tile Counters, Upgraded, Vanity area, Walk-in shower |
| Main Level Bedrooms | 4 |
| Main Level Bathrooms | 5 |
EXTERIOR FEATURES
| ExteriorFeatures | Lighting |
| Roof | Spanish Tile |
| Has Pool | Yes |
| Pool | Private, Heated, In Ground, Salt Water, Waterfall |
| Has Patio | Yes |
| Patio | Patio, Patio Open, Terrace, Wrap Around |
| Has Sprinklers | Yes |
WALKSCORE
MAP
PRICE HISTORY
| Date | Event | Price |
| 11/27/2023 | Price Change | $38,000 (-5.00%) |
| 11/21/2023 | Listed | $40,000 |

Topfind Realty
REALTOR®
(844)-333-8033
Questions? Contact today.
Go Tour This Home
Palm Springs Similar Properties
Listing provided courtesy of Matt Cabral, Compass. Based on information from California Regional Multiple Listing Service, Inc. as of #Date#. This information is for your personal, non-commercial use and may not be used for any purpose other than to identify prospective properties you may be interested in purchasing. Display of MLS data is usually deemed reliable but is NOT guaranteed accurate by the MLS. Buyers are responsible for verifying the accuracy of all information and should investigate the data themselves or retain appropriate professionals. Information from sources other than the Listing Agent may have been included in the MLS data. Unless otherwise specified in writing, Broker/Agent has not and will not verify any information obtained from other sources. The Broker/Agent providing the information contained herein may or may not have been the Listing and/or Selling Agent.
