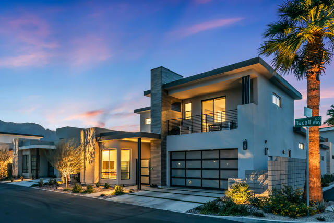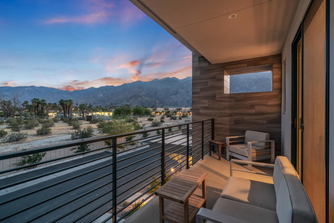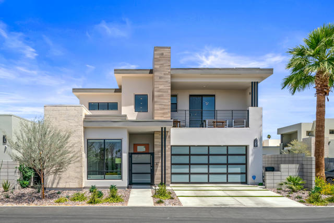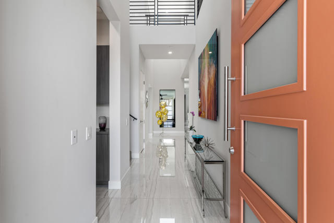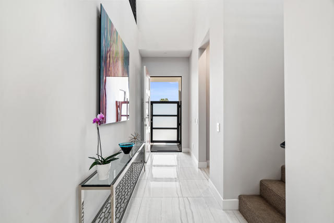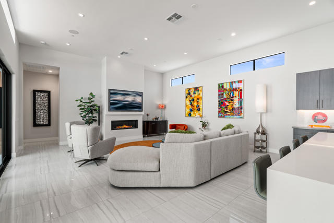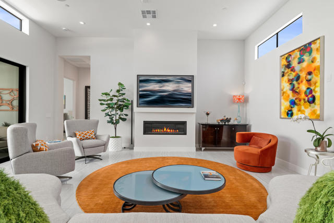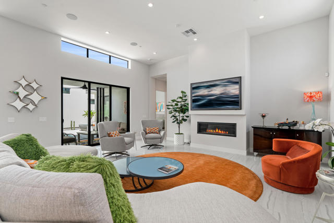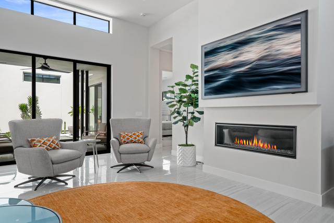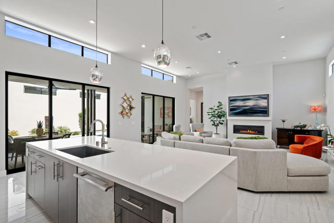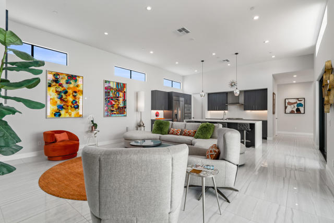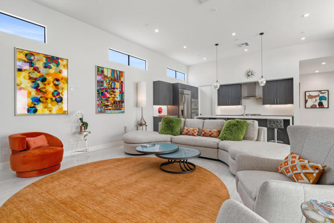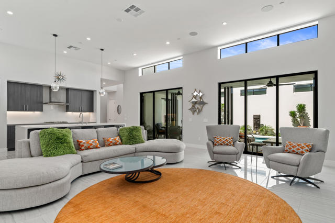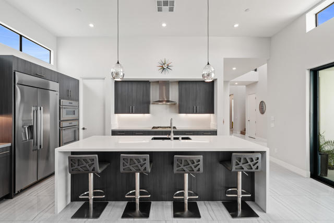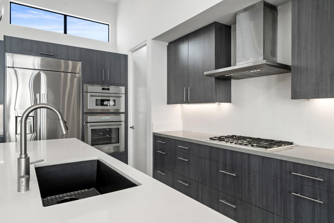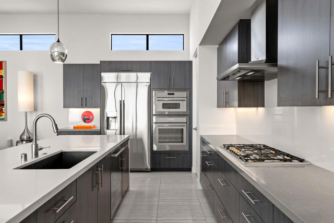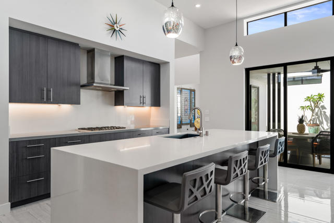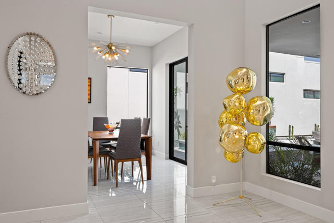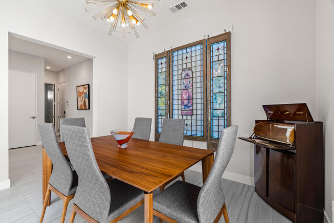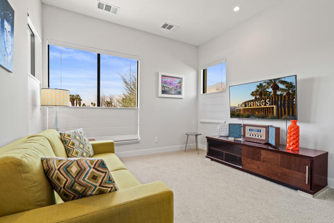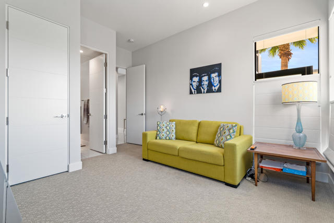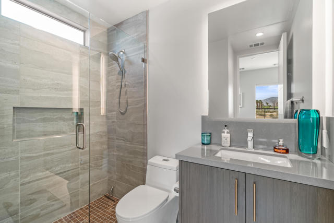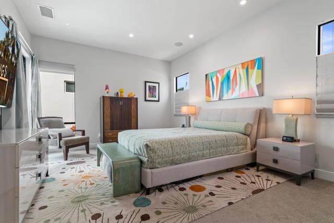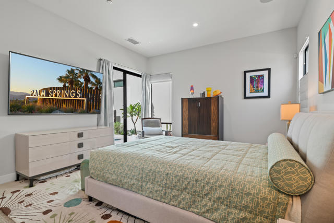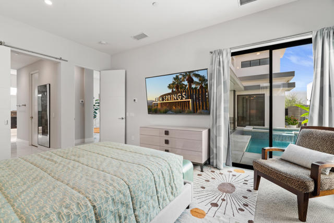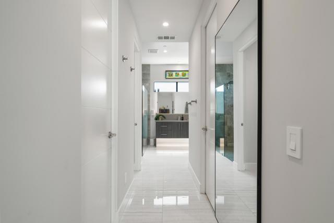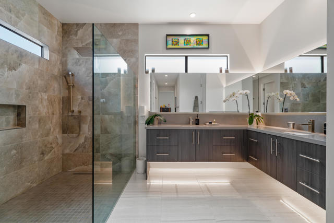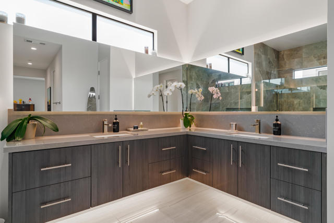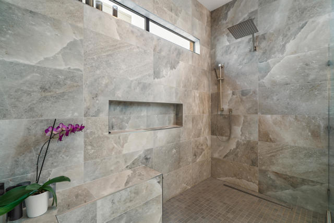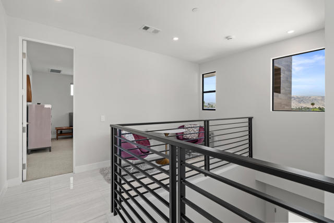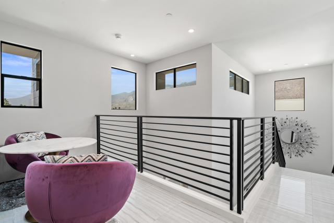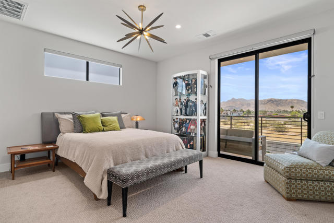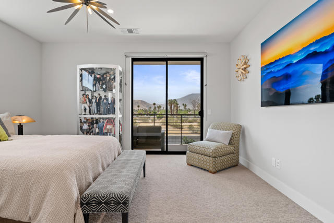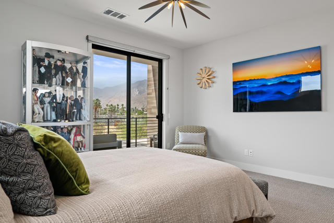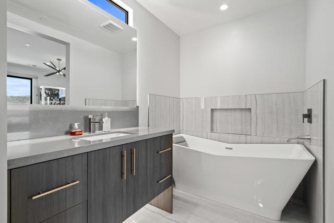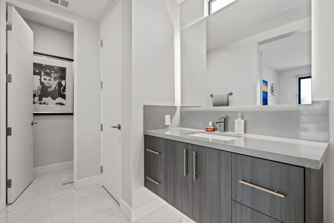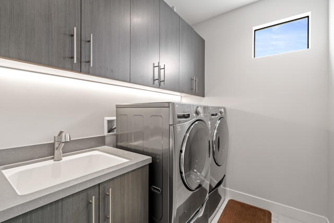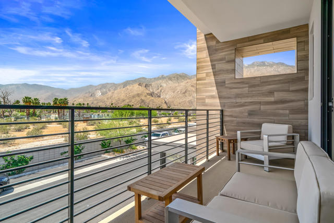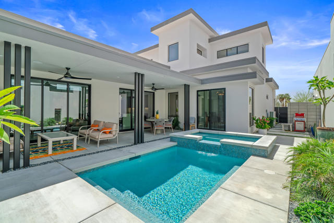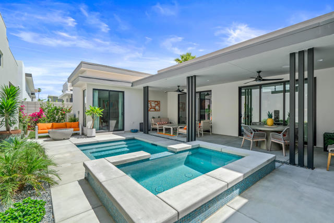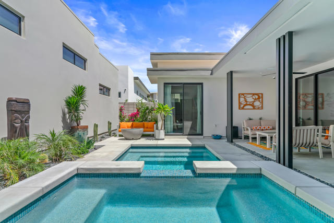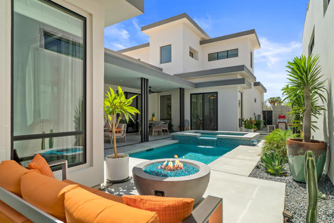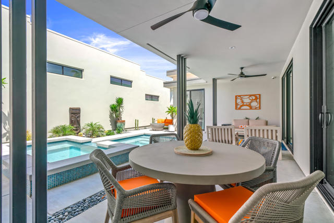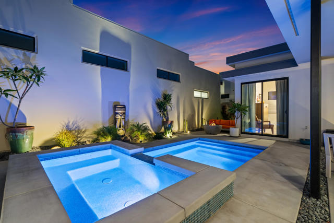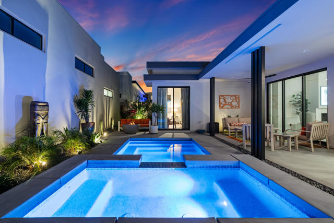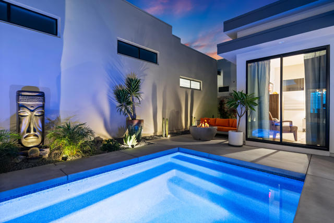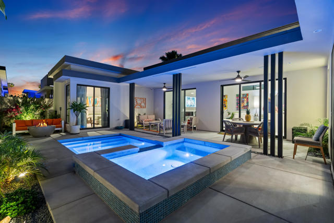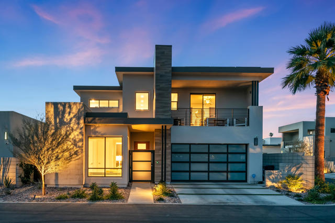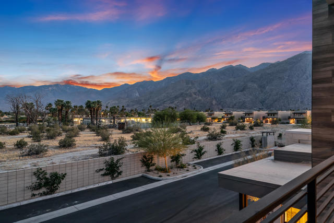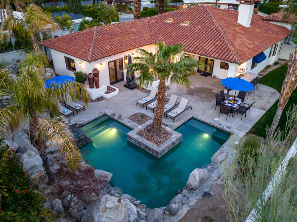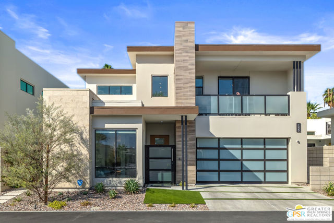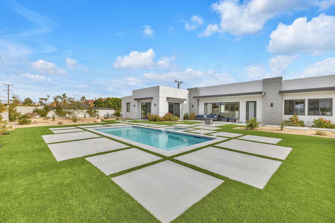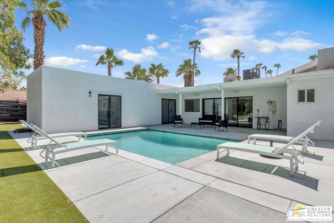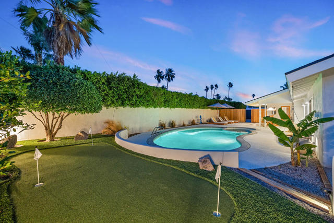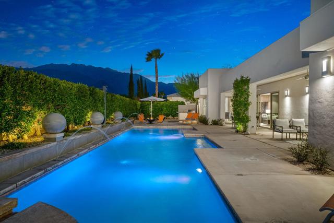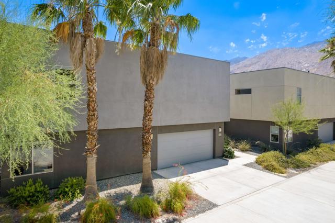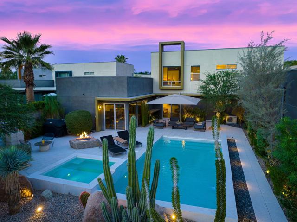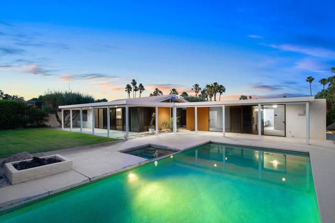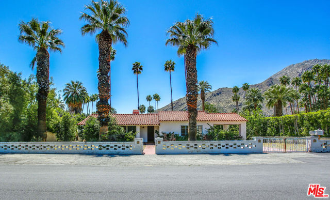1362 Bacall Way
Palm Springs, CA 92262
Welcome to this stunning, less then a year old home in one of Palm Springs' newest communities completed in 2023, The Vue. Minutes from downtown, this home offers the largest floor plan in the community, with 2,693 sq ft of living space, 3 bedrooms, 3.5 bathrooms, plus a den/ office. As you step inside, you are greeted with 20 ft ceilings and an open-concept floor plan. The kitchen is complete with Thermador & LG appliances and a waterfall island that opens into the large living room centered around a grand fireplace with abundant natural light from multiple clerestory windows... the perfect spot for entertaining! Dual multi-slide doors open to the private yard with a large, covered patio for outdoor dining and lounging, accompanied by a raised spa that spills over into the cocktail pool with a pebble-tec finish, creating seamless indoor/outdoor living. Step into the fantastic first-floor primary with great pool views, dual closets, dual vanities, and an incredible, oversized shower. Upstairs offers a great loft that can be used as an office or flex space, an oversized guest room with a soaking tub, and a private balcony with unobstructed southwest mountain views. There is an additional en-suite guest room on the first floor and an office/ den. This home is just a 10-minute walk to all the best restaurants, hotels, and shopping Palm Springs has to offer, comes complete with owned solar and many other upgrades. Come see it for yourself!
PROPERTY INFORMATION
| MLS # | 219117737PS | Lot Size | 5,000 Sq. Ft. |
| HOA Fees | $175/Monthly | Property Type | Single Family Residence |
| Price | $ 1,590,000
Price Per SqFt: $ 590 |
DOM | 325 Days |
| Address | 1362 Bacall Way | Type | Residential |
| City | Palm Springs | Sq.Ft. | 2,693 Sq. Ft. |
| Postal Code | 92262 | Garage | 2 |
| County | Riverside | Year Built | 2023 |
| Bed / Bath | 3 / 3.5 | Parking | 4 |
| Built In | 2023 | Status | Active |
INTERIOR FEATURES
| Has Fireplace | Yes |
| Fireplace Information | Gas, Living Room |
| Has Appliances | Yes |
| Kitchen Appliances | Dishwasher, Gas Cooktop, Microwave, Convection Oven, Water Line to Refrigerator, Refrigerator, Ice Maker, Gas Cooking, Freezer, Tankless Water Heater |
| Kitchen Information | Kitchen Island, Quartz Counters |
| Kitchen Area | Breakfast Counter / Bar, In Living Room |
| Has Heating | Yes |
| Heating Information | Forced Air, Natural Gas |
| Room Information | Family Room, Walk-In Pantry, Great Room, Main Floor Primary Bedroom, Walk-In Closet, Retreat |
| Has Cooling | Yes |
| Cooling Information | Central Air |
| Flooring Information | Carpet, Tile |
| InteriorFeatures Information | High Ceilings, Wired for Sound, Open Floorplan |
| DoorFeatures | Sliding Doors |
| Entry Level | 1 |
| Has Spa | No |
| SpaDescription | Heated, In Ground |
| WindowFeatures | Drapes |
| SecuritySafety | Fire Sprinkler System, Gated Community |
| Bathroom Information | Vanity area |
EXTERIOR FEATURES
| FoundationDetails | Slab |
| Roof | Flat |
| Has Pool | Yes |
| Pool | In Ground, Tile, Electric Heat, Private |
| Has Patio | Yes |
| Patio | Covered, Concrete |
| Has Fence | Yes |
| Fencing | Block |
| Has Sprinklers | Yes |
WALKSCORE
MAP
MORTGAGE CALCULATOR
- Principal & Interest:
- Property Tax: $1,696
- Home Insurance:$119
- HOA Fees:$175
- Mortgage Insurance:
PRICE HISTORY
| Date | Event | Price |
| 10/02/2024 | Listed | $1,590,000 |

Topfind Realty
REALTOR®
(844)-333-8033
Questions? Contact today.
Use a Topfind agent and receive a cash rebate of up to $15,900
Palm Springs Similar Properties
Listing provided courtesy of Kyle Gilligan, Compass. Based on information from California Regional Multiple Listing Service, Inc. as of #Date#. This information is for your personal, non-commercial use and may not be used for any purpose other than to identify prospective properties you may be interested in purchasing. Display of MLS data is usually deemed reliable but is NOT guaranteed accurate by the MLS. Buyers are responsible for verifying the accuracy of all information and should investigate the data themselves or retain appropriate professionals. Information from sources other than the Listing Agent may have been included in the MLS data. Unless otherwise specified in writing, Broker/Agent has not and will not verify any information obtained from other sources. The Broker/Agent providing the information contained herein may or may not have been the Listing and/or Selling Agent.
