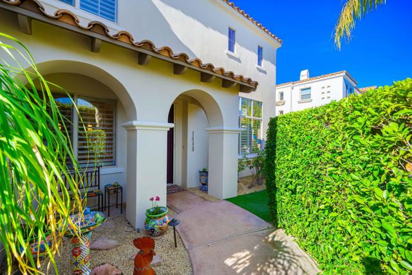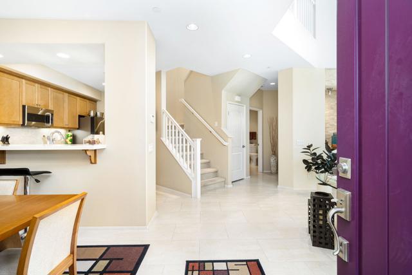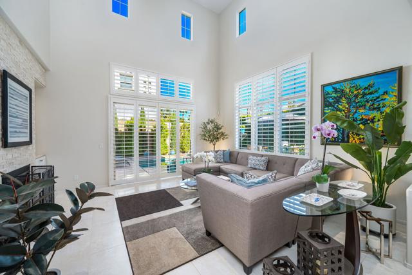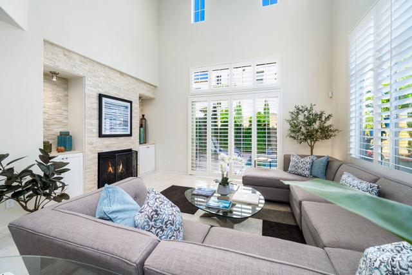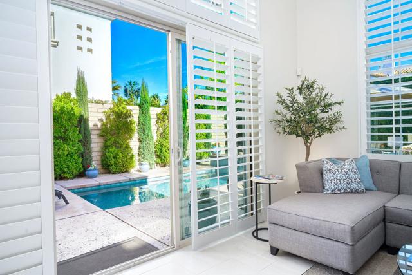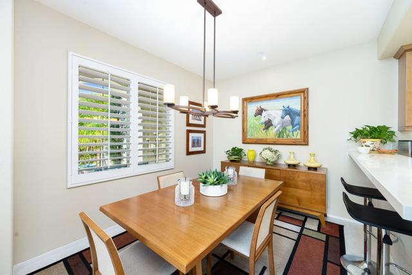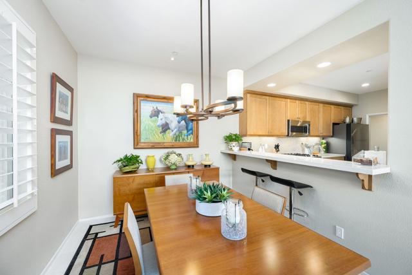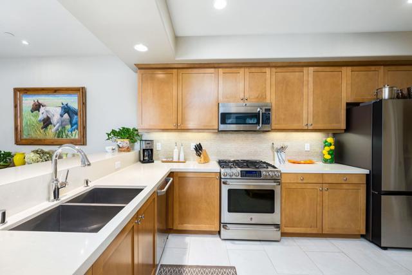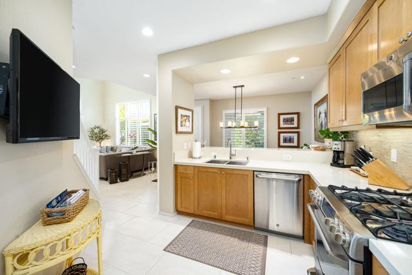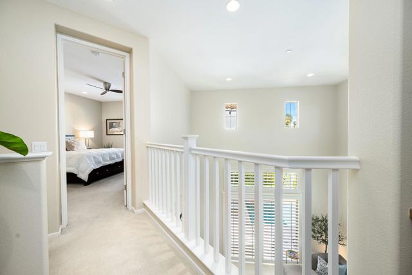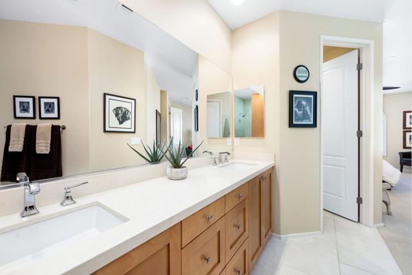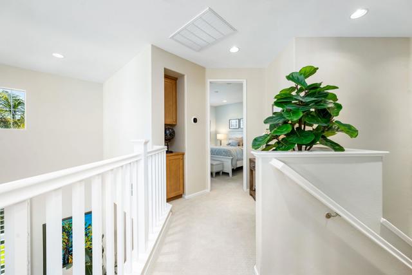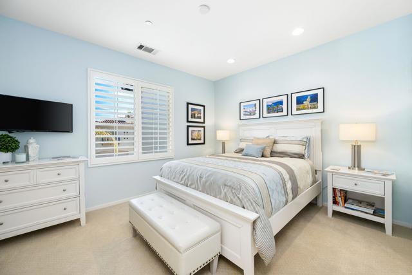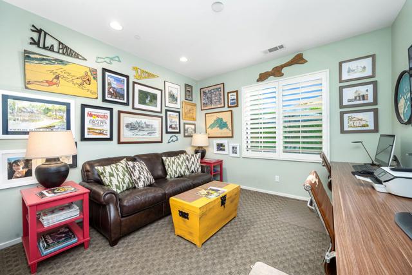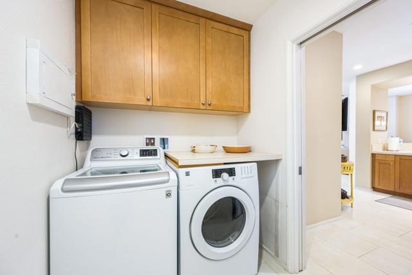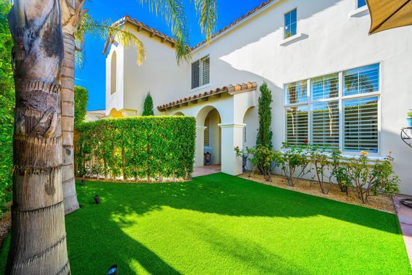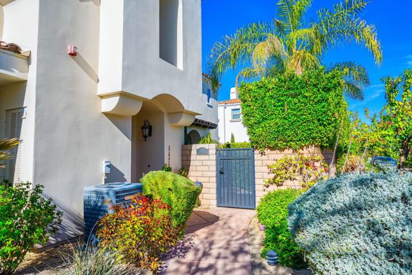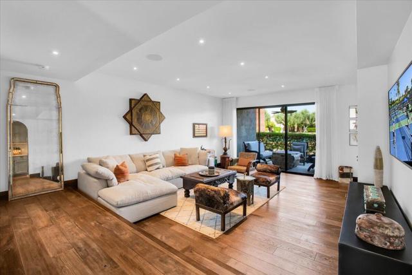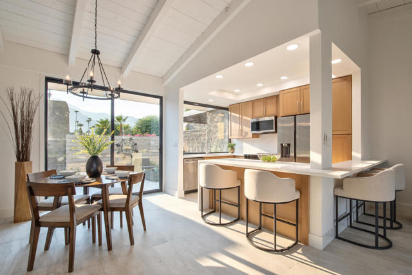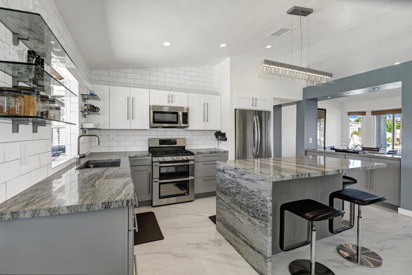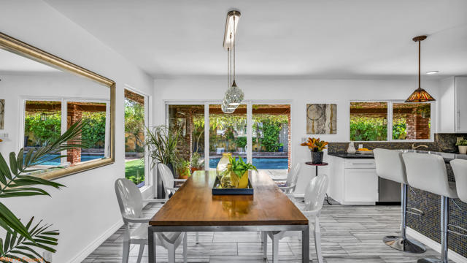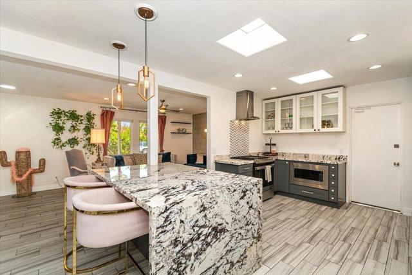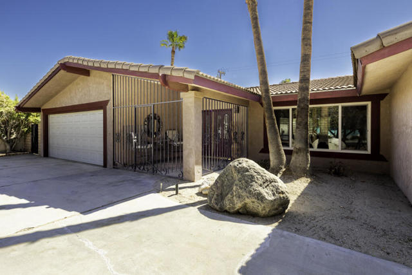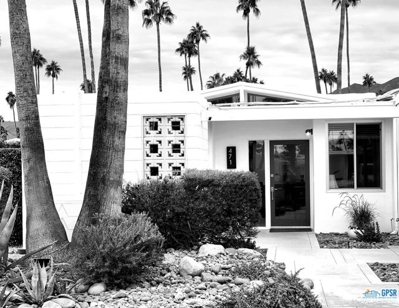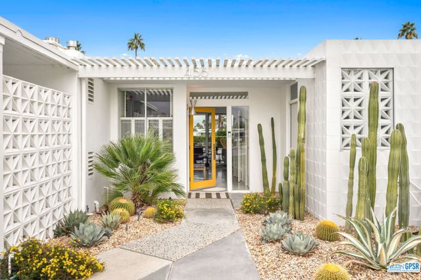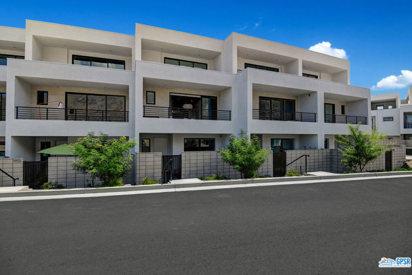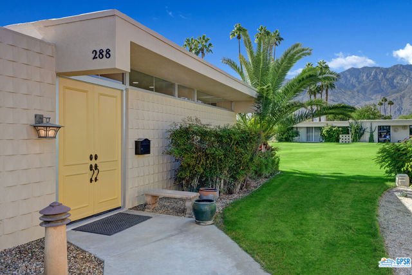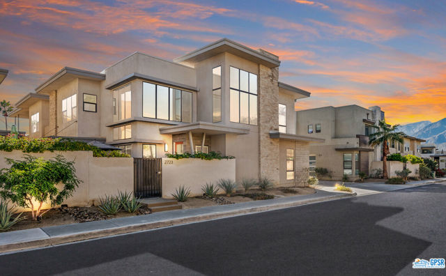1418 Guzman Lane
Palm Springs, CA 92262
Sold
Discover the perfect blend of luxury and comfort in this stunning 3 bedroom, 3 bath townhome located in the prestigious gated community of Terra Vita, just moments from the vibrant heart of downtown Palm Springs. Built in 2013, this property boasts a private and serene setting within the community, ensuring a tranquil living experience.Step inside to be greeted by the spacious living room, accentuated with double-height ceilings and an abundance of natural light, creating an inviting and airy ambiance. The home features stylish light neutral decor throughout, complemented by plantation shutters that add a touch of elegance to every room.The kitchen is a chef's delight, equipped with sleek stainless steel appliances, pristine quartz countertops, and ample storage space. Comfort and convenience are paramount, with two ensuite bedrooms located upstairs, providing a private retreat for relaxation. The third bedroom, situated downstairs, is currently utilized as an office. The outdoor area is nothing short of fabulous, featuring a Pebble Tec pool and spa, dining niche, and a grass area - perfect for entertaining guests or enjoying the beautiful Palm Springs weather. Additional highlights include a 2 car attached garage,laundry room and is plumbed for a water softener system. Terra Vita's prime location allows quick access to downtown Palm Springs, where you can enjoy a variety of shopping, dining, and entertainment options. This townhome is not just a residence, it's a lifestyle!
PROPERTY INFORMATION
| MLS # | 219104428PS | Lot Size | 0 Sq. Ft. |
| HOA Fees | $475/Monthly | Property Type | Condominium |
| Price | $ 805,000
Price Per SqFt: $ 472 |
DOM | 554 Days |
| Address | 1418 Guzman Lane | Type | Residential |
| City | Palm Springs | Sq.Ft. | 1,706 Sq. Ft. |
| Postal Code | 92262 | Garage | 2 |
| County | Riverside | Year Built | 2013 |
| Bed / Bath | 3 / 1 | Parking | 2 |
| Built In | 2013 | Status | Closed |
| Sold Date | 2024-03-20 |
INTERIOR FEATURES
| Has Fireplace | Yes |
| Fireplace Information | Gas, Living Room |
| Has Appliances | Yes |
| Kitchen Appliances | Gas Cooktop, Microwave, Electric Oven, Water Line to Refrigerator, Refrigerator, Gas Cooking, Dishwasher, Gas Water Heater, Water Heater |
| Kitchen Information | Quartz Counters |
| Kitchen Area | Breakfast Counter / Bar, Dining Room |
| Has Heating | Yes |
| Heating Information | Central, Forced Air, Fireplace(s), Natural Gas |
| Room Information | Living Room, Two Primaries, Walk-In Closet, Main Floor Bedroom |
| Has Cooling | Yes |
| Cooling Information | Central Air |
| Flooring Information | Carpet, Tile |
| InteriorFeatures Information | High Ceilings, Recessed Lighting |
| DoorFeatures | Sliding Doors |
| Has Spa | No |
| SpaDescription | Heated, Private, In Ground |
| WindowFeatures | Screens, Shutters |
| SecuritySafety | Card/Code Access, Gated Community, Fire Sprinkler System |
| Bathroom Information | Shower in Tub, Vanity area |
EXTERIOR FEATURES
| FoundationDetails | Slab |
| Roof | Tile |
| Has Pool | Yes |
| Pool | In Ground, Pebble, Electric Heat, Private |
| Has Patio | Yes |
| Patio | Wrap Around |
| Has Fence | Yes |
| Fencing | Block |
| Has Sprinklers | Yes |
WALKSCORE
MAP
MORTGAGE CALCULATOR
- Principal & Interest:
- Property Tax: $859
- Home Insurance:$119
- HOA Fees:$475
- Mortgage Insurance:
PRICE HISTORY
| Date | Event | Price |
| 12/25/2023 | Listed | $859,000 |

Topfind Realty
REALTOR®
(844)-333-8033
Questions? Contact today.
Interested in buying or selling a home similar to 1418 Guzman Lane?
Palm Springs Similar Properties
Listing provided courtesy of Heidi Meaney, Bennion Deville Homes. Based on information from California Regional Multiple Listing Service, Inc. as of #Date#. This information is for your personal, non-commercial use and may not be used for any purpose other than to identify prospective properties you may be interested in purchasing. Display of MLS data is usually deemed reliable but is NOT guaranteed accurate by the MLS. Buyers are responsible for verifying the accuracy of all information and should investigate the data themselves or retain appropriate professionals. Information from sources other than the Listing Agent may have been included in the MLS data. Unless otherwise specified in writing, Broker/Agent has not and will not verify any information obtained from other sources. The Broker/Agent providing the information contained herein may or may not have been the Listing and/or Selling Agent.




